Idées déco de sous-sols avec un sol en contreplaqué et sol en stratifié
Trier par :
Budget
Trier par:Populaires du jour
101 - 120 sur 2 129 photos
1 sur 3
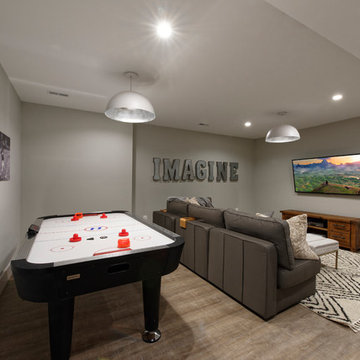
Photographer: Bob Narod
Inspiration pour un grand sous-sol traditionnel enterré avec sol en stratifié.
Inspiration pour un grand sous-sol traditionnel enterré avec sol en stratifié.
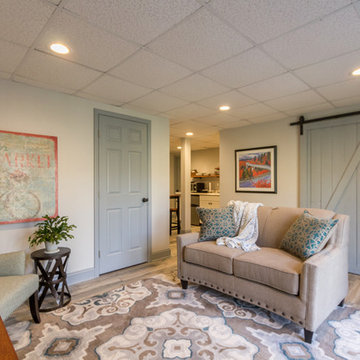
Cette image montre un sous-sol bohème donnant sur l'extérieur et de taille moyenne avec un mur gris, sol en stratifié, aucune cheminée et un sol gris.
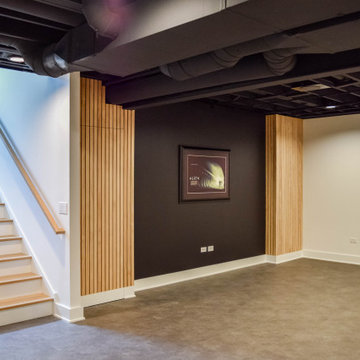
Cette photo montre un sous-sol moderne enterré avec un mur noir, sol en stratifié et un sol noir.
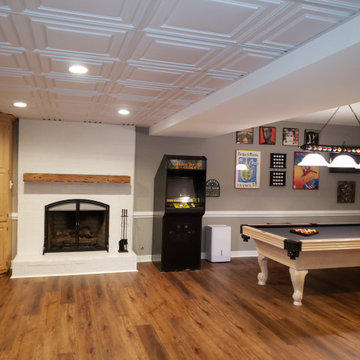
We were able to take a partially remodeled basement and give it a full facelift. We installed all new LVP flooring in the game, bar, stairs, and living room areas, tile flooring in the mud room and bar area, repaired and painted all the walls and ceiling, replaced the old drop ceiling tiles with decorative ones to give a coffered ceiling look, added more lighting, installed a new mantle, and changed out all the door hardware to black knobs and hinges. This is now truly a great place to entertain or just have some fun with the family.
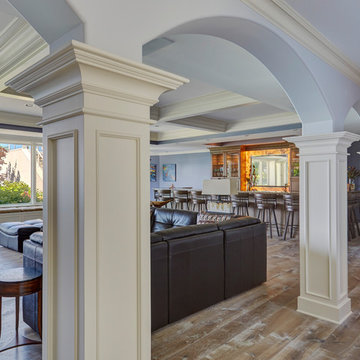
The lower level family room features a coffered ceiling and intricate moldings on the columns. Photo by Mike Kaskel.
Idée de décoration pour un très grand sous-sol tradition donnant sur l'extérieur avec un mur bleu, sol en stratifié, aucune cheminée et un sol marron.
Idée de décoration pour un très grand sous-sol tradition donnant sur l'extérieur avec un mur bleu, sol en stratifié, aucune cheminée et un sol marron.
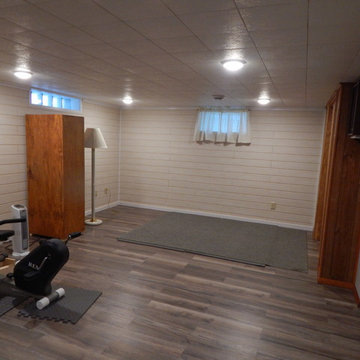
Cette image montre un sous-sol traditionnel de taille moyenne et semi-enterré avec un mur beige, sol en stratifié, aucune cheminée et un sol multicolore.
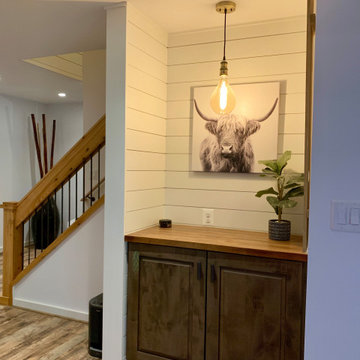
Cette photo montre un sous-sol nature donnant sur l'extérieur et de taille moyenne avec un mur blanc, sol en stratifié et un sol marron.
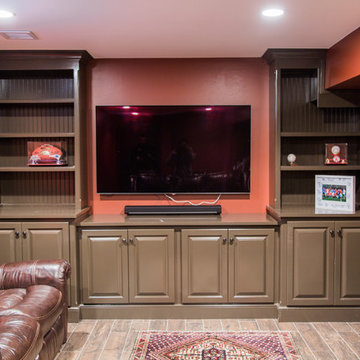
"Kids" entertainment center.
Exemple d'un grand sous-sol chic enterré avec un mur rouge, sol en stratifié, aucune cheminée et un sol marron.
Exemple d'un grand sous-sol chic enterré avec un mur rouge, sol en stratifié, aucune cheminée et un sol marron.
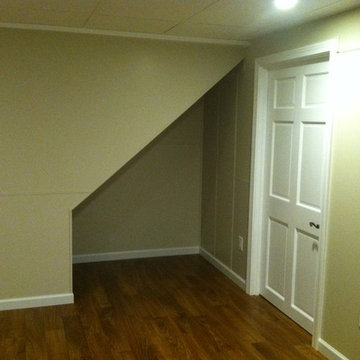
Terence
Inspiration pour un petit sous-sol traditionnel enterré avec un mur beige, sol en stratifié et un sol marron.
Inspiration pour un petit sous-sol traditionnel enterré avec un mur beige, sol en stratifié et un sol marron.
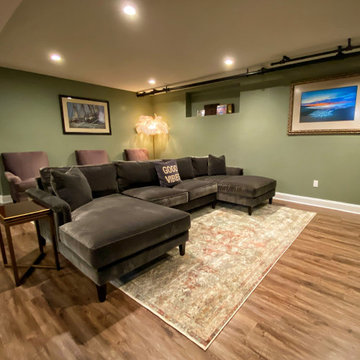
Aménagement d'un grand sous-sol éclectique semi-enterré avec salle de cinéma, un mur vert, sol en stratifié, aucune cheminée et un sol marron.
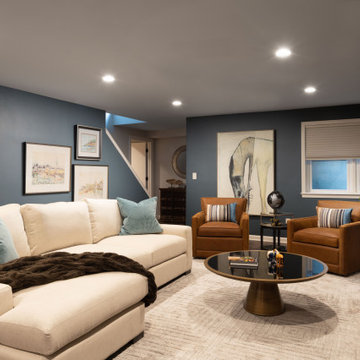
Exemple d'un grand sous-sol chic en bois enterré avec un bar de salon, un mur bleu, sol en stratifié, cheminée suspendue, un manteau de cheminée en bois et un sol marron.
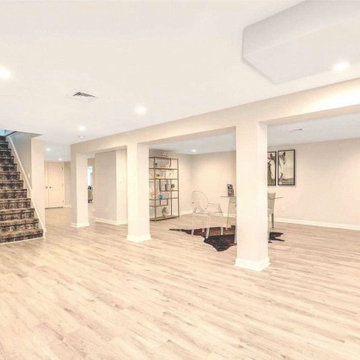
Staging Solutions and Designs by Leonor - Leonor Burgos, Designer & Home Staging Professional
Idées déco pour un très grand sous-sol contemporain donnant sur l'extérieur avec salle de jeu, un mur bleu, sol en stratifié et un sol gris.
Idées déco pour un très grand sous-sol contemporain donnant sur l'extérieur avec salle de jeu, un mur bleu, sol en stratifié et un sol gris.
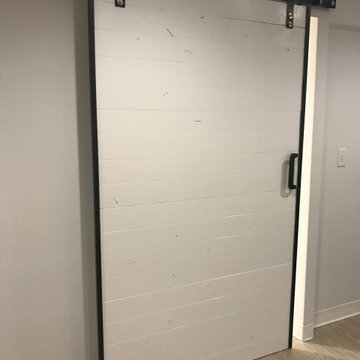
Basement windows are often smaller than elsewhere in the house because the space is either partially or totally underground. Recessed lighting will not only make the room feel bigger, but the bright light will make up for the lack of windows. The open concept of this basement give a lot of space for kids creative play and family relaxation time.
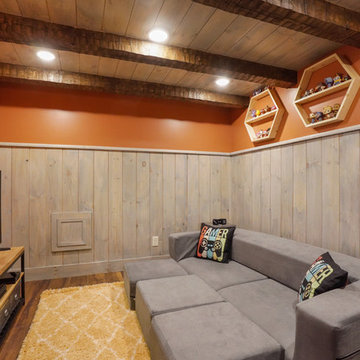
Exemple d'un grand sous-sol chic enterré avec un mur multicolore, sol en stratifié et un sol marron.
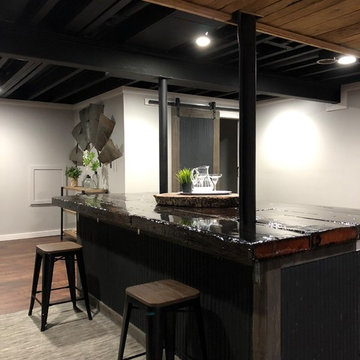
Idée de décoration pour un grand sous-sol chalet enterré avec un mur gris, sol en stratifié et un sol marron.
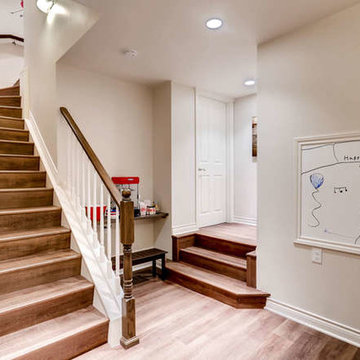
Flooring: Engineered Hardwood
Cette photo montre un grand sous-sol chic enterré avec un mur blanc, un sol beige et sol en stratifié.
Cette photo montre un grand sous-sol chic enterré avec un mur blanc, un sol beige et sol en stratifié.
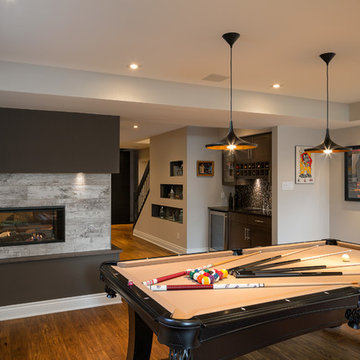
A billiards room is connected to the media space via a double-sided linear fireplace.
Inspiration pour un sous-sol design enterré et de taille moyenne avec un mur beige, sol en stratifié, une cheminée double-face, un manteau de cheminée en carrelage et un sol marron.
Inspiration pour un sous-sol design enterré et de taille moyenne avec un mur beige, sol en stratifié, une cheminée double-face, un manteau de cheminée en carrelage et un sol marron.
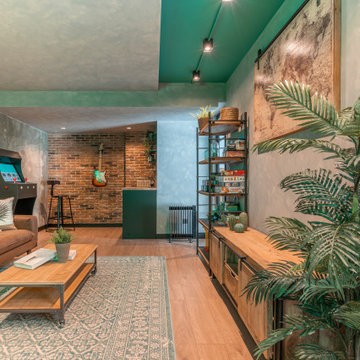
Idée de décoration pour un petit sous-sol urbain enterré avec salle de jeu, un mur gris, sol en stratifié, un sol marron, un plafond décaissé et un mur en parement de brique.
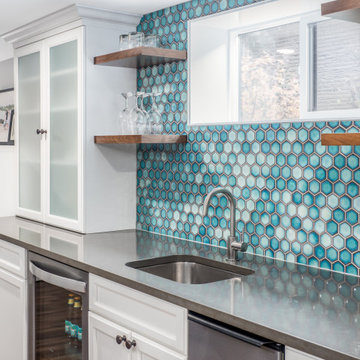
Inspiration pour un grand sous-sol traditionnel semi-enterré avec un mur gris, sol en stratifié, aucune cheminée et un sol marron.
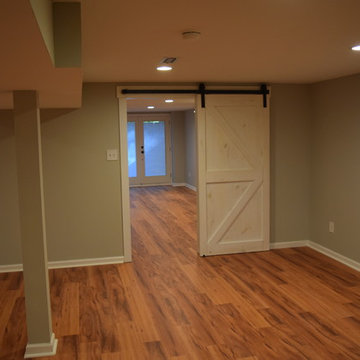
Idée de décoration pour un sous-sol tradition donnant sur l'extérieur et de taille moyenne avec un mur gris et sol en stratifié.
Idées déco de sous-sols avec un sol en contreplaqué et sol en stratifié
6