Idées déco de sous-sols avec un sol en contreplaqué et un sol en vinyl
Trier par :
Budget
Trier par:Populaires du jour
21 - 40 sur 4 751 photos
1 sur 3
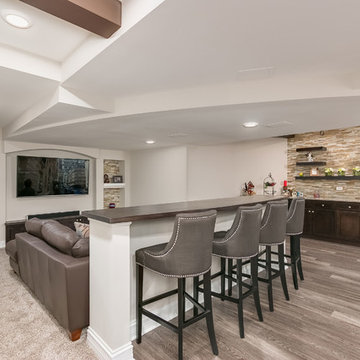
©Finished Basement Company
Réalisation d'un grand sous-sol tradition enterré avec un mur blanc, un sol en vinyl, aucune cheminée, un sol marron et salle de cinéma.
Réalisation d'un grand sous-sol tradition enterré avec un mur blanc, un sol en vinyl, aucune cheminée, un sol marron et salle de cinéma.
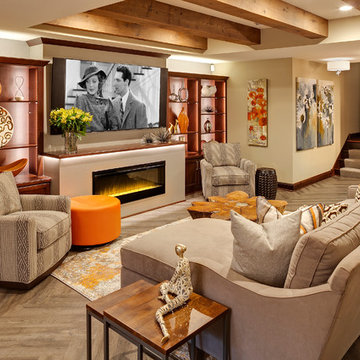
Interior Design: Jami Ludens, Studio M Interiors | Photography: Landmark Photography
Idée de décoration pour un sous-sol design de taille moyenne avec un mur beige, un sol en vinyl et une cheminée ribbon.
Idée de décoration pour un sous-sol design de taille moyenne avec un mur beige, un sol en vinyl et une cheminée ribbon.

Game area of basement bar hang-out space. The console area sits behind a sectional and entertainment area for snacking during a game or movie.
Exemple d'un grand sous-sol bord de mer donnant sur l'extérieur avec un mur blanc, un sol en vinyl, une cheminée standard, un manteau de cheminée en lambris de bois, un sol marron, du lambris de bois et salle de jeu.
Exemple d'un grand sous-sol bord de mer donnant sur l'extérieur avec un mur blanc, un sol en vinyl, une cheminée standard, un manteau de cheminée en lambris de bois, un sol marron, du lambris de bois et salle de jeu.

Exemple d'un sous-sol chic enterré et de taille moyenne avec un bar de salon, un mur gris, un sol en vinyl, une cheminée standard et un sol marron.
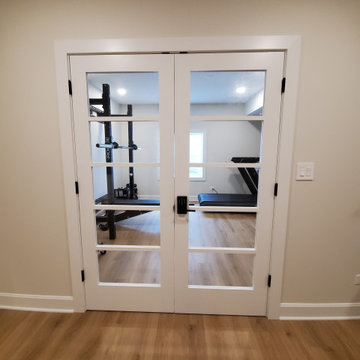
glass french doors open to basement gym
Réalisation d'un sous-sol tradition avec un mur blanc et un sol en vinyl.
Réalisation d'un sous-sol tradition avec un mur blanc et un sol en vinyl.

Idée de décoration pour un grand sous-sol tradition donnant sur l'extérieur avec salle de cinéma, un mur gris, un sol en vinyl et un sol beige.
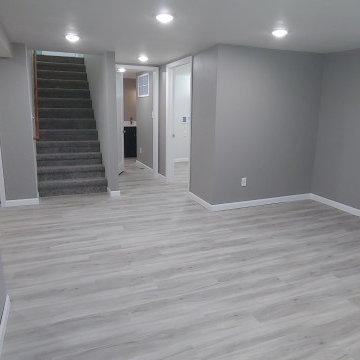
This unfinished basement was fully finished to double the living space of a home.
Cette photo montre un petit sous-sol chic enterré avec un mur gris, un sol en vinyl et un sol gris.
Cette photo montre un petit sous-sol chic enterré avec un mur gris, un sol en vinyl et un sol gris.

Storage needed to be hidden but there was very little space to put it, so we did the best we could with the bulkheads dictating where this was best placed.

This full basement renovation included adding a mudroom area, media room, a bedroom, a full bathroom, a game room, a kitchen, a gym and a beautiful custom wine cellar. Our clients are a family that is growing, and with a new baby, they wanted a comfortable place for family to stay when they visited, as well as space to spend time themselves. They also wanted an area that was easy to access from the pool for entertaining, grabbing snacks and using a new full pool bath.We never treat a basement as a second-class area of the house. Wood beams, customized details, moldings, built-ins, beadboard and wainscoting give the lower level main-floor style. There’s just as much custom millwork as you’d see in the formal spaces upstairs. We’re especially proud of the wine cellar, the media built-ins, the customized details on the island, the custom cubbies in the mudroom and the relaxing flow throughout the entire space.
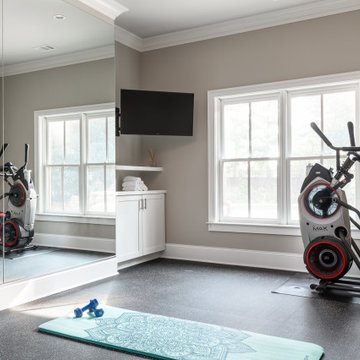
This full basement renovation included adding a mudroom area, media room, a bedroom, a full bathroom, a game room, a kitchen, a gym and a beautiful custom wine cellar. Our clients are a family that is growing, and with a new baby, they wanted a comfortable place for family to stay when they visited, as well as space to spend time themselves. They also wanted an area that was easy to access from the pool for entertaining, grabbing snacks and using a new full pool bath.We never treat a basement as a second-class area of the house. Wood beams, customized details, moldings, built-ins, beadboard and wainscoting give the lower level main-floor style. There’s just as much custom millwork as you’d see in the formal spaces upstairs. We’re especially proud of the wine cellar, the media built-ins, the customized details on the island, the custom cubbies in the mudroom and the relaxing flow throughout the entire space.
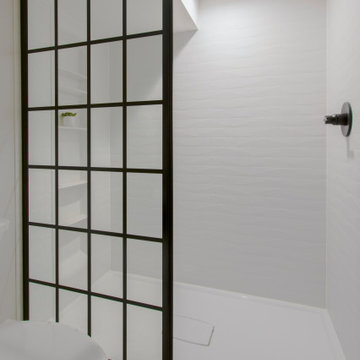
This 1933 Wauwatosa basement was dark, dingy and lacked functionality. The basement was unfinished with concrete walls and floors. A small office was enclosed but the rest of the space was open and cluttered.
The homeowners wanted a warm, organized space for their family. A recent job change meant they needed a dedicated home office. They also wanted a place where their kids could hang out with friends.
Their wish list for this basement remodel included: a home office where the couple could both work, a full bathroom, a cozy living room and a dedicated storage room.
This basement renovation resulted in a warm and bright space that is used by the whole family.
Highlights of this basement:
- Home Office: A new office gives the couple a dedicated space for work. There’s plenty of desk space, storage cabinets, under-shelf lighting and storage for their home library.
- Living Room: An old office area was expanded into a cozy living room. It’s the perfect place for their kids to hang out when they host friends and family.
- Laundry Room: The new laundry room is a total upgrade. It now includes fun laminate flooring, storage cabinets and counter space for folding laundry.
- Full Bathroom: A new bathroom gives the family an additional shower in the home. Highlights of the bathroom include a navy vanity, quartz counters, brass finishes, a Dreamline shower door and Kohler Choreograph wall panels.
- Staircase: We spruced up the staircase leading down to the lower level with patterned vinyl flooring and a matching trim color.
- Storage: We gave them a separate storage space, with custom shelving for organizing their camping gear, sports equipment and holiday decorations.
CUSTOMER REVIEW
“We had been talking about remodeling our basement for a long time, but decided to make it happen when my husband was offered a job working remotely. It felt like the right time for us to have a real home office where we could separate our work lives from our home lives.
We wanted the area to feel open, light-filled, and modern – not an easy task for a previously dark and cold basement! One of our favorite parts was when our designer took us on a 3D computer design tour of our basement. I remember thinking, ‘Oh my gosh, this could be our basement!?!’ It was so fun to see how our designer was able to take our wish list and ideas from my Pinterest board, and turn it into a practical design.
We were sold after seeing the design, and were pleasantly surprised to see that Kowalske was less costly than another estimate.” – Stephanie, homeowner

The new basement rec room featuring the TV mounted on the orginal exposed brick chimney
Idées déco pour un petit sous-sol montagne semi-enterré avec un mur gris, un sol en vinyl et un sol marron.
Idées déco pour un petit sous-sol montagne semi-enterré avec un mur gris, un sol en vinyl et un sol marron.
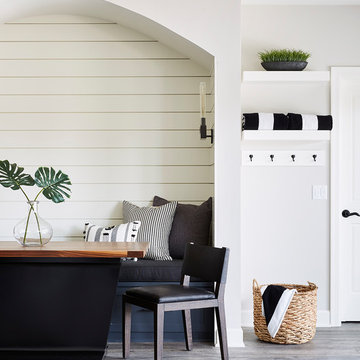
This cozy seating can double as a casual dining spot.
Aménagement d'un grand sous-sol classique donnant sur l'extérieur avec un mur gris, un sol en vinyl et un sol gris.
Aménagement d'un grand sous-sol classique donnant sur l'extérieur avec un mur gris, un sol en vinyl et un sol gris.
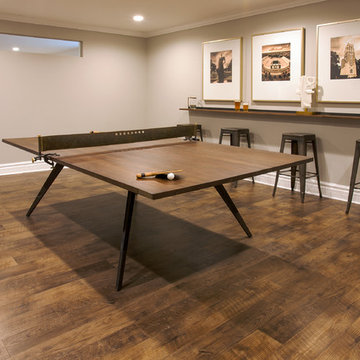
David Frechette
Idée de décoration pour un sous-sol tradition enterré avec un mur gris, un sol en vinyl, une cheminée double-face, un manteau de cheminée en bois et un sol marron.
Idée de décoration pour un sous-sol tradition enterré avec un mur gris, un sol en vinyl, une cheminée double-face, un manteau de cheminée en bois et un sol marron.
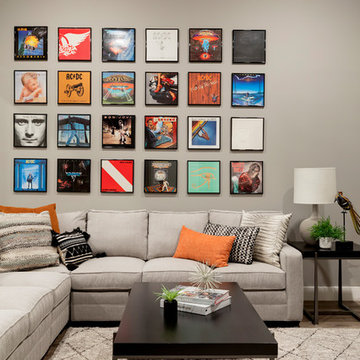
Photos by Spacecrafting Photography.
Idée de décoration pour un grand sous-sol tradition enterré avec un mur gris, un sol en vinyl et un sol marron.
Idée de décoration pour un grand sous-sol tradition enterré avec un mur gris, un sol en vinyl et un sol marron.

Renee Alexander
Idée de décoration pour un grand sous-sol tradition enterré avec un mur beige, aucune cheminée, un sol marron et un sol en vinyl.
Idée de décoration pour un grand sous-sol tradition enterré avec un mur beige, aucune cheminée, un sol marron et un sol en vinyl.
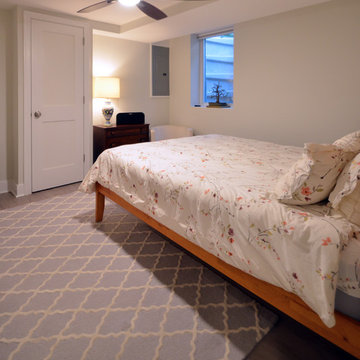
Addie Merrick Phang
Inspiration pour un petit sous-sol traditionnel donnant sur l'extérieur avec un mur gris, un sol en vinyl, aucune cheminée et un sol gris.
Inspiration pour un petit sous-sol traditionnel donnant sur l'extérieur avec un mur gris, un sol en vinyl, aucune cheminée et un sol gris.
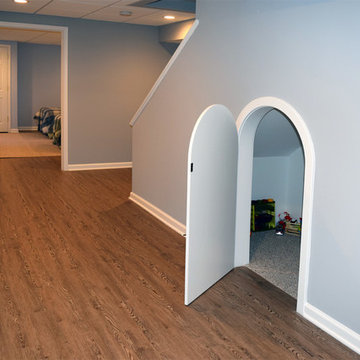
Family friendly basement with playroom for the kids, office space, family room, and guest room. Plenty of storage throughout. Fun built-in bunk beds provide a great place for kids and guests. COREtec flooring throughout. Taking advantage of under stair space, a unique, fun, play space for kids!
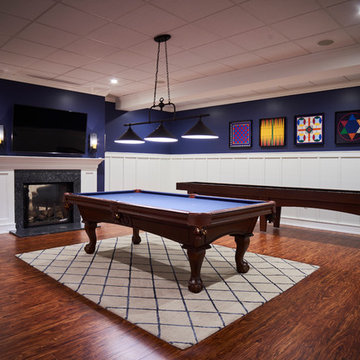
Luxury Vinyl Tile flooring - offered exclusively from Brazilian Direct, LTD.
Idées déco pour un très grand sous-sol contemporain donnant sur l'extérieur avec un mur bleu, un sol en vinyl, une cheminée double-face et un manteau de cheminée en pierre.
Idées déco pour un très grand sous-sol contemporain donnant sur l'extérieur avec un mur bleu, un sol en vinyl, une cheminée double-face et un manteau de cheminée en pierre.
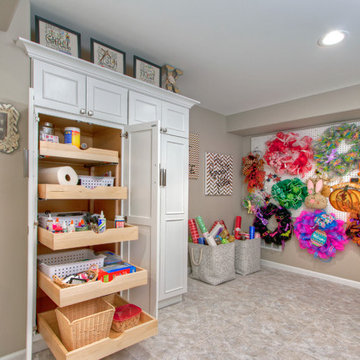
A hutch cabinet of storage in the basement craft room is from Showplace in the Savannah door style, with a white satin finish. The cabinet knobs and pulls are Alcott by Atlas. The cabinets feature pull-out, soft-glide trays for easy-access and organized craft supply storage.
Photo by Toby Weiss
Idées déco de sous-sols avec un sol en contreplaqué et un sol en vinyl
2