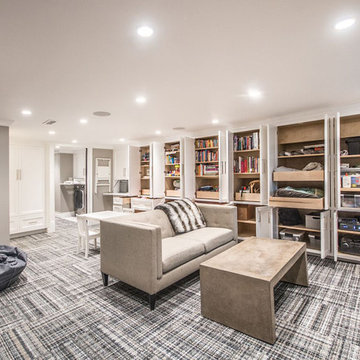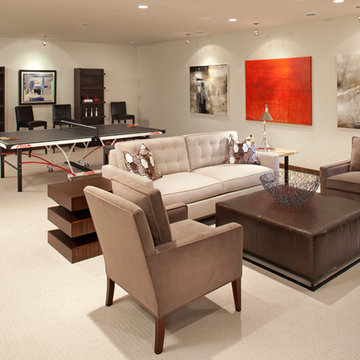Idées déco de sous-sols avec un sol en linoléum et moquette
Trier par :
Budget
Trier par:Populaires du jour
141 - 160 sur 11 626 photos
1 sur 3
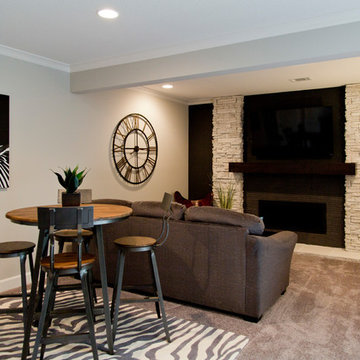
Exemple d'un grand sous-sol nature donnant sur l'extérieur avec un mur beige, moquette et un sol gris.
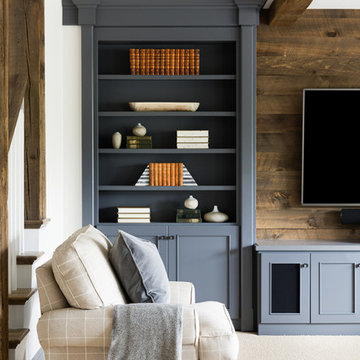
Exemple d'un grand sous-sol bord de mer donnant sur l'extérieur avec un mur blanc, moquette et un sol beige.
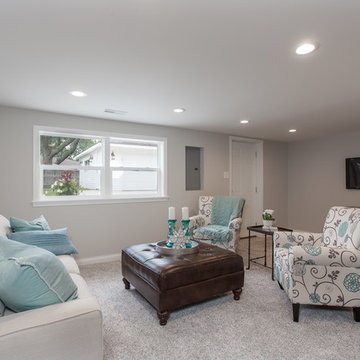
2nd Family Room
Réalisation d'un petit sous-sol tradition donnant sur l'extérieur avec un mur gris et moquette.
Réalisation d'un petit sous-sol tradition donnant sur l'extérieur avec un mur gris et moquette.
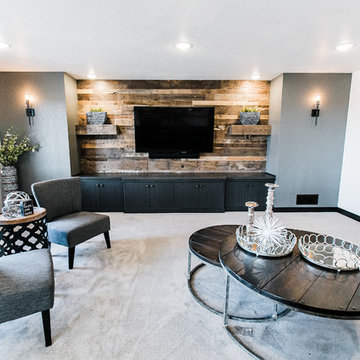
Cette image montre un grand sous-sol traditionnel donnant sur l'extérieur avec un mur blanc, moquette, aucune cheminée et un sol beige.
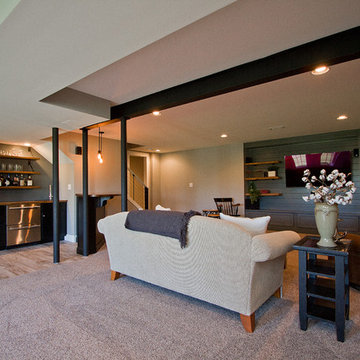
Abigail Rose Photography
Idées déco pour un grand sous-sol craftsman enterré avec un mur beige, moquette, aucune cheminée et un sol beige.
Idées déco pour un grand sous-sol craftsman enterré avec un mur beige, moquette, aucune cheminée et un sol beige.
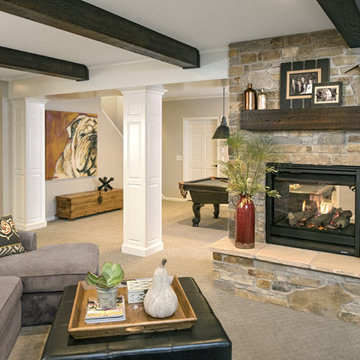
Idée de décoration pour un grand sous-sol tradition semi-enterré avec moquette, une cheminée standard, un manteau de cheminée en pierre et un sol gris.
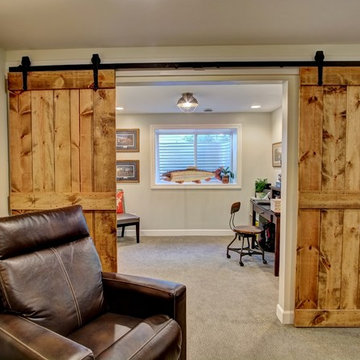
The stairs open to give this basement family room an open feel. The room feature natural wood barn doors, brown carpet and white walls.
Réalisation d'un grand sous-sol champêtre enterré avec un mur blanc et moquette.
Réalisation d'un grand sous-sol champêtre enterré avec un mur blanc et moquette.
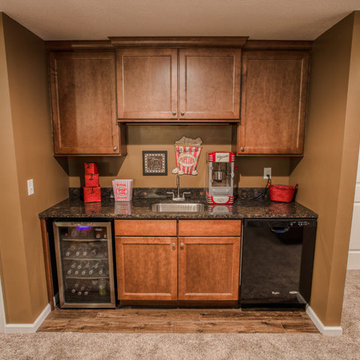
These homeowners needed additional space for their growing family. They like to entertain and wanted to reclaim their basement. Riverside Construction remodeled their unfinished basement to include an arts and crafts studio, a kitchenette for drinks and popcorn and a new half bath. Special features included LED lights behind the crown moulding in the tray ceiling as well as a movie projector and screen with a custom audio system.
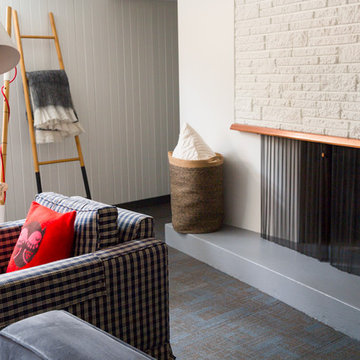
Lori Andrews
Cette photo montre un grand sous-sol scandinave semi-enterré avec un mur blanc, moquette et un manteau de cheminée en brique.
Cette photo montre un grand sous-sol scandinave semi-enterré avec un mur blanc, moquette et un manteau de cheminée en brique.
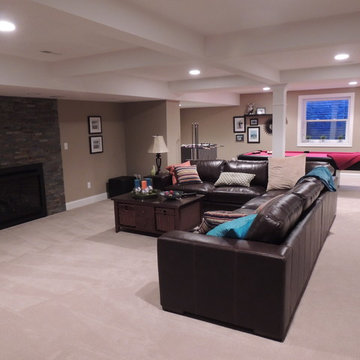
Idées déco pour un sous-sol classique semi-enterré et de taille moyenne avec un mur beige, moquette, une cheminée standard et un manteau de cheminée en pierre.
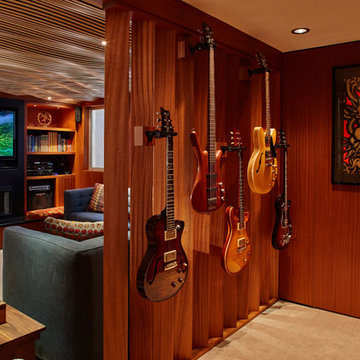
For this whole house remodel the homeowner wanted to update the front exterior entrance and landscaping, kitchen, bathroom and dining room. We also built an addition in the back with a separate entrance for the homeowner’s massage studio, including a reception area, bathroom and kitchenette. The back exterior was fully renovated with natural landscaping and a gorgeous Santa Rosa Labyrinth. Clean crisp lines, colorful surfaces and natural wood finishes enhance the home’s mid-century appeal. The outdoor living area and labyrinth provide a place of solace and reflection for the homeowner and his clients.
After remodeling this mid-century modern home near Bush Park in Salem, Oregon, the final phase was a full basement remodel. The previously unfinished space was transformed into a comfortable and sophisticated living area complete with hidden storage, an entertainment system, guitar display wall and safe room. The unique ceiling was custom designed and carved to look like a wave – which won national recognition for the 2016 Contractor of the Year Award for basement remodeling. The homeowner now enjoys a custom whole house remodel that reflects his aesthetic and highlights the home’s era.
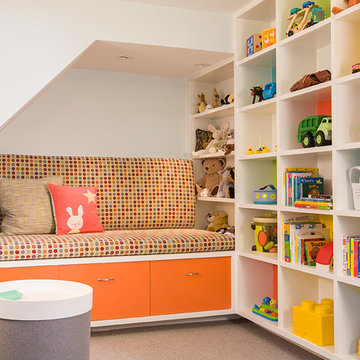
Exemple d'un grand sous-sol éclectique semi-enterré avec un mur bleu, moquette, aucune cheminée et un sol beige.
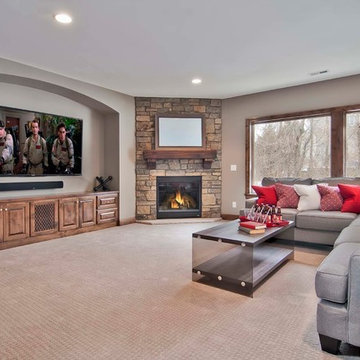
Huge lower level family room with expansive windows for lighting & built in cabinetry and fireplace. A great place for family and friends! - Creek Hill Custom Homes MN
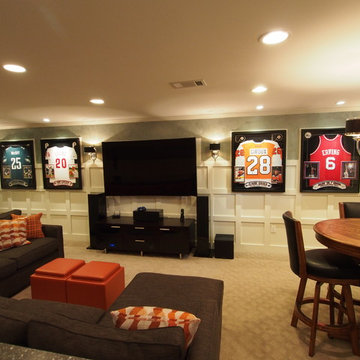
Luxury sports themed basement
Cette image montre un très grand sous-sol traditionnel enterré avec moquette, un mur blanc, aucune cheminée et un sol beige.
Cette image montre un très grand sous-sol traditionnel enterré avec moquette, un mur blanc, aucune cheminée et un sol beige.
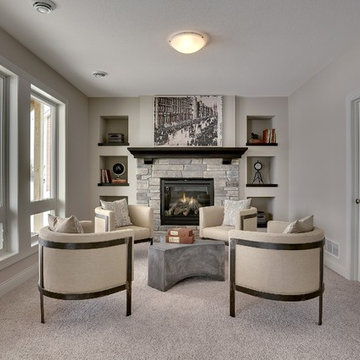
Basement sitting area with stone fireplace and built in bookshelves.
Photography by Spacecrafting.
Cette image montre un grand sous-sol traditionnel donnant sur l'extérieur avec un mur blanc, moquette, une cheminée standard et un manteau de cheminée en pierre.
Cette image montre un grand sous-sol traditionnel donnant sur l'extérieur avec un mur blanc, moquette, une cheminée standard et un manteau de cheminée en pierre.
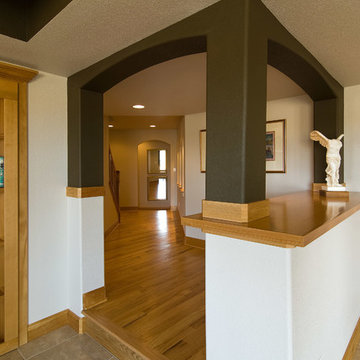
The basement hallway is accented with doorway arches. ©Finished Basement Company
Idées déco pour un grand sous-sol classique semi-enterré avec un mur gris, moquette, aucune cheminée et un sol gris.
Idées déco pour un grand sous-sol classique semi-enterré avec un mur gris, moquette, aucune cheminée et un sol gris.
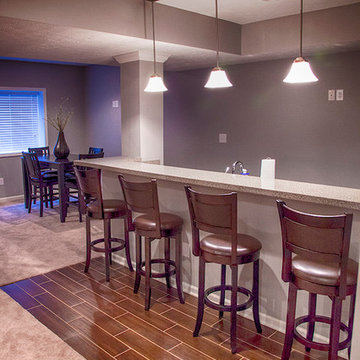
Trevor Ruszowski www.tr22photography.com
This is a basement project for a homeowner that wished to enjoy 1250 more square feet of finished living space that included a living area, guest bedroom, full bath, wet bar area. We started with all concrete walls and floors. What a transformation the finishing touches can make!!
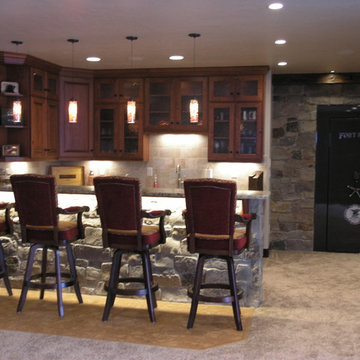
Idée de décoration pour un sous-sol tradition de taille moyenne avec un mur marron, moquette et un sol marron.
Idées déco de sous-sols avec un sol en linoléum et moquette
8
