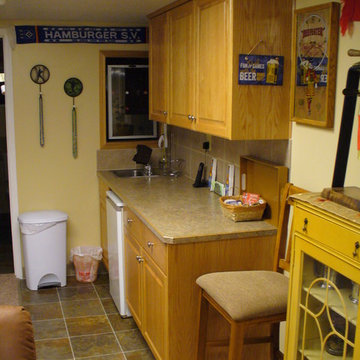Idées déco de sous-sols avec un sol en linoléum et un sol en ardoise
Trier par :
Budget
Trier par:Populaires du jour
141 - 160 sur 248 photos
1 sur 3
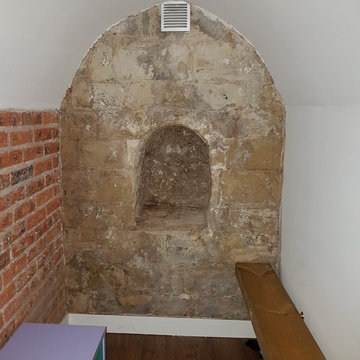
Un ancien abri anti bombardement de la 2d guerre mondiale a été restauré comme une curiosité dans la maison.
Cette image montre un petit sous-sol design enterré avec un mur blanc, un sol en linoléum et un sol marron.
Cette image montre un petit sous-sol design enterré avec un mur blanc, un sol en linoléum et un sol marron.
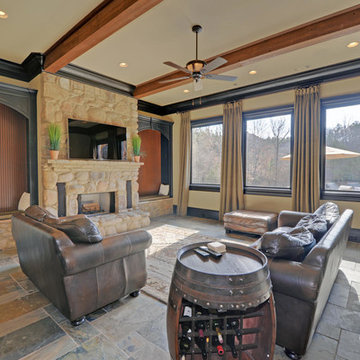
Inspiration pour un sous-sol chalet de taille moyenne avec un mur beige, un sol en ardoise, une cheminée standard, un manteau de cheminée en pierre et un sol multicolore.
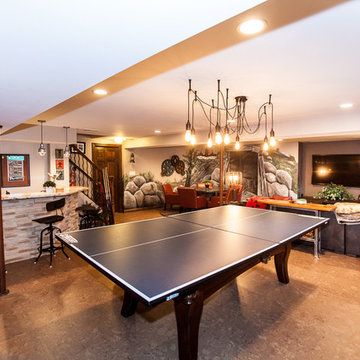
Large finished basement with pool table, industrial lighting, stone bar, custom mural, leather couch and many more unique features.
Cette photo montre un grand sous-sol donnant sur l'extérieur avec un mur beige, un sol en linoléum et aucune cheminée.
Cette photo montre un grand sous-sol donnant sur l'extérieur avec un mur beige, un sol en linoléum et aucune cheminée.
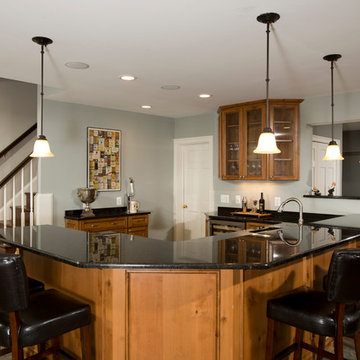
This spacious in home bar is perfect for entertaining. It was part of a complete basement remodeling project. The bar opens to a large family room and exterior patio.
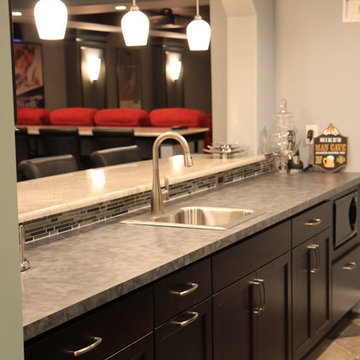
A warm and welcoming basement invites you to indulge in your favorite distractions. Step into this beautifully designed basement where entertainment is only the beginning. From the bar to the theater, family and friends will embrace this space as their favorite hangout spot.
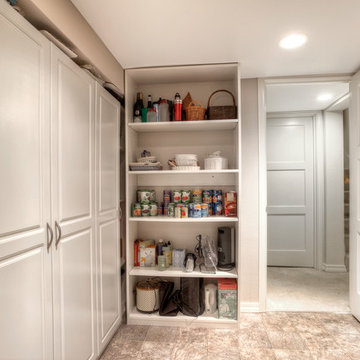
Aménagement d'un sous-sol classique semi-enterré avec un mur beige et un sol en linoléum.
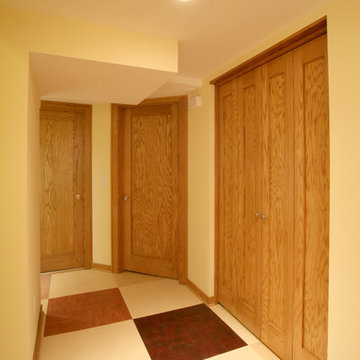
Custom designed cabinetry and bookshelves, energy efficient insulation and hot water radiant heat makes this new basement family room inviting and cozy and increases the living space of the house by over 400 square feet. We added 4 large closets for organization and storage. Lower cabinet stereo storage is pre-wired for future home theater use.
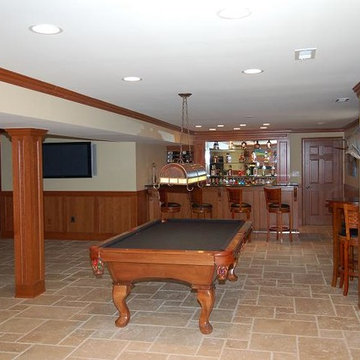
Warren Graves
Cette photo montre un grand sous-sol chic donnant sur l'extérieur avec un mur marron et un sol en ardoise.
Cette photo montre un grand sous-sol chic donnant sur l'extérieur avec un mur marron et un sol en ardoise.
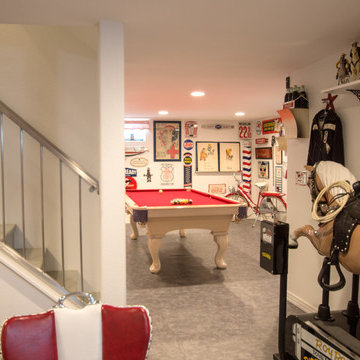
All photos in this album by Waves End Services, LLC.
Architect: LGA Studios, Colorado Springs, CO
Idée de décoration pour un grand sous-sol tradition enterré avec un mur blanc et un sol en linoléum.
Idée de décoration pour un grand sous-sol tradition enterré avec un mur blanc et un sol en linoléum.
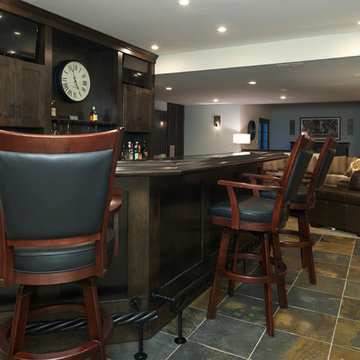
Chris Paulis Photography
Cette image montre un grand sous-sol traditionnel donnant sur l'extérieur avec un mur beige et un sol en ardoise.
Cette image montre un grand sous-sol traditionnel donnant sur l'extérieur avec un mur beige et un sol en ardoise.
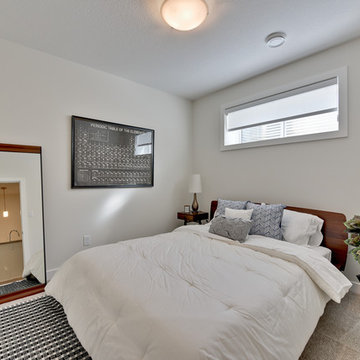
Cette photo montre un sous-sol tendance semi-enterré et de taille moyenne avec un sol en linoléum et un sol marron.
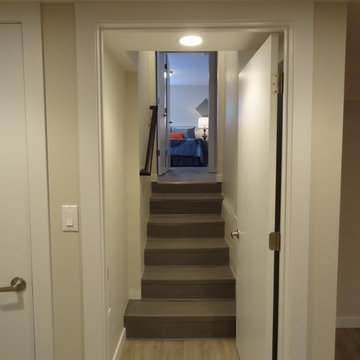
Cette photo montre un petit sous-sol enterré avec un mur blanc, un sol en linoléum et un sol marron.
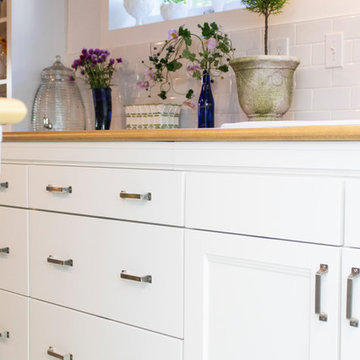
Aménagement d'un très grand sous-sol classique semi-enterré avec un mur blanc, un sol en linoléum et un sol blanc.
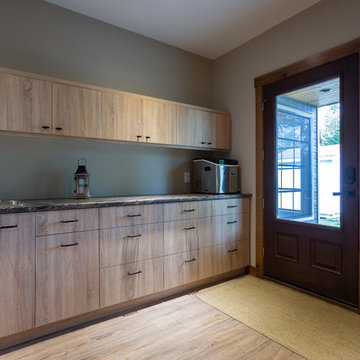
An entryway in a walkout basement that's on the lake can require some different features then your average entry. A spot to grab some snacks and make drinks without needing to take off your shoes is perfect.
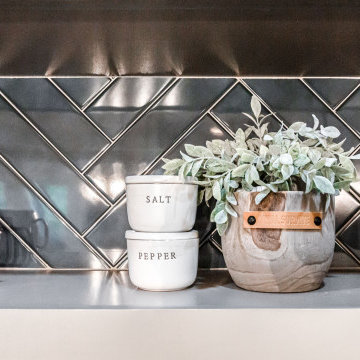
Cette photo montre un grand sous-sol chic donnant sur l'extérieur avec un bar de salon, un mur gris, un sol en ardoise, un sol noir et un plafond en bois.
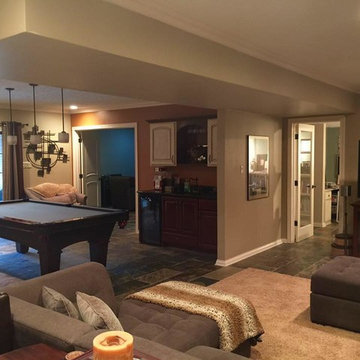
Andria Hofmann - Hofmann Design LLC
270.316.9057
Aménagement d'un grand sous-sol classique avec un mur beige et un sol en ardoise.
Aménagement d'un grand sous-sol classique avec un mur beige et un sol en ardoise.
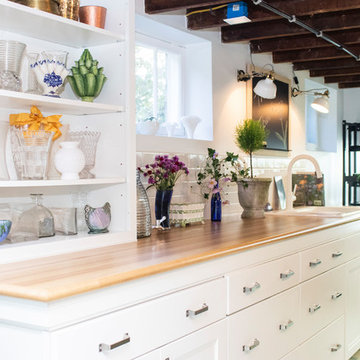
Idées déco pour un très grand sous-sol classique semi-enterré avec un mur blanc, un sol en linoléum et un sol blanc.
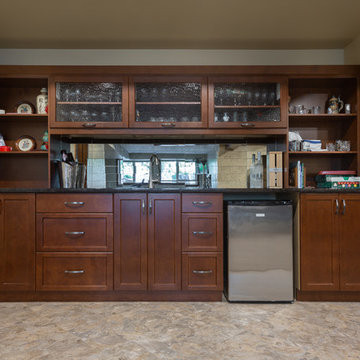
This custom wet bar is a perfect addition to this fully finished basement. The mirror backslash reflects the light in the space. Surrounded by luxury vinyl plank flooring. Durable and beautiful.
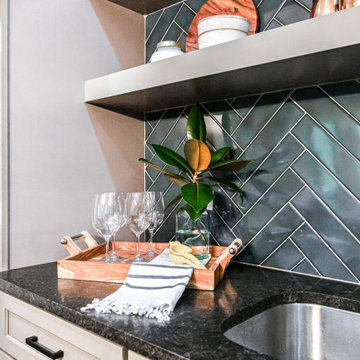
Idée de décoration pour un grand sous-sol tradition donnant sur l'extérieur avec un bar de salon, un mur gris, un sol en ardoise, un sol noir et un plafond en bois.
Idées déco de sous-sols avec un sol en linoléum et un sol en ardoise
8
