Idées déco de sous-sols avec un sol en linoléum et un sol en carrelage de céramique
Trier par :
Budget
Trier par:Populaires du jour
281 - 300 sur 1 648 photos
1 sur 3
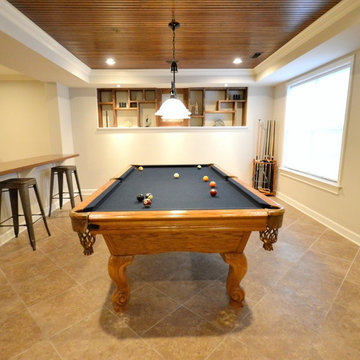
Inspiration pour un sous-sol minimaliste avec un mur beige et un sol en carrelage de céramique.
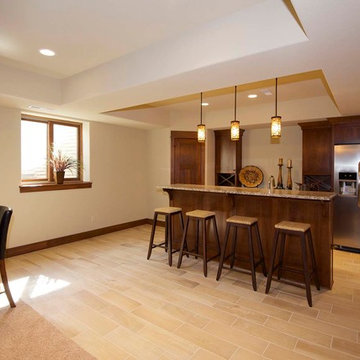
Victory Homes of Wisconsin, Inc.
Detour Marketing, LLC (Photographer)
Aménagement d'un grand sous-sol classique semi-enterré avec un mur beige, un sol en carrelage de céramique, aucune cheminée et un sol beige.
Aménagement d'un grand sous-sol classique semi-enterré avec un mur beige, un sol en carrelage de céramique, aucune cheminée et un sol beige.
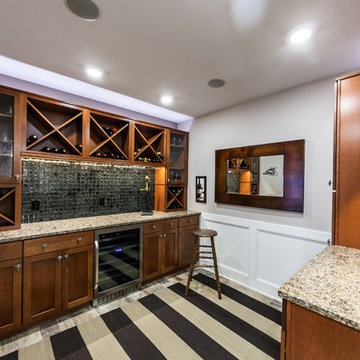
Large wine bar storage area for the adults.
Réalisation d'un grand sous-sol chalet donnant sur l'extérieur avec un mur gris, un sol en carrelage de céramique et un sol multicolore.
Réalisation d'un grand sous-sol chalet donnant sur l'extérieur avec un mur gris, un sol en carrelage de céramique et un sol multicolore.
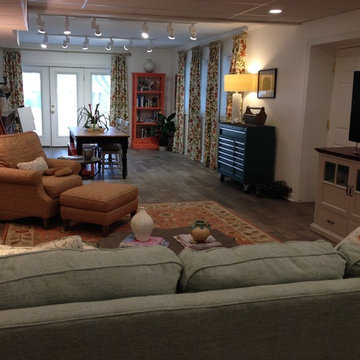
Completed studio area. Garage doors were replaced with a patio door and windows. Three windows were added to the back of the house. The wall between the garage and basement was removed.
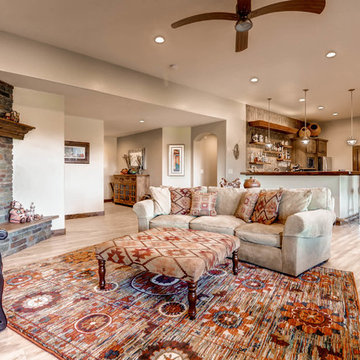
This fully finished lower level includes a custom wet bar, guest rooms, and bathroom that opens to the outdoor living space with outdoor, inground pool.
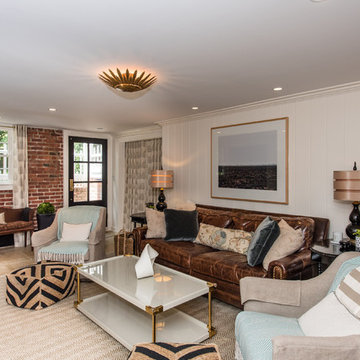
Location: Bethesda, MD, USA
This total revamp turned out better than anticipated leaving the clients thrilled with the outcome.
Finecraft Contractors, Inc.
Interior Designer: Anna Cave
Susie Soleimani Photography
Blog: http://graciousinteriors.blogspot.com/2016/07/from-cellar-to-stellar-lower-level.html
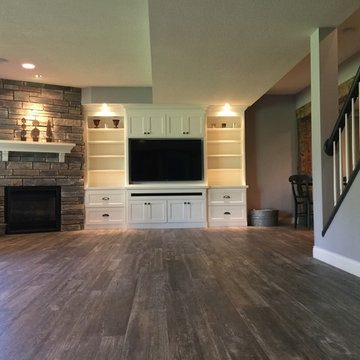
Porcelain Tile made to look like Barn Wood
Painted wood and cabinetry with Eco-Laq, a Non-toxic lacquer by Safe Coat
Cette image montre un sous-sol rustique donnant sur l'extérieur avec un sol en carrelage de céramique.
Cette image montre un sous-sol rustique donnant sur l'extérieur avec un sol en carrelage de céramique.
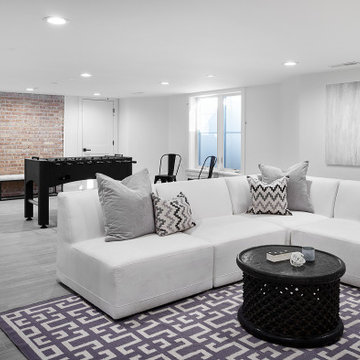
Idée de décoration pour un grand sous-sol design enterré avec salle de jeu, un mur gris, un sol en carrelage de céramique et un sol gris.
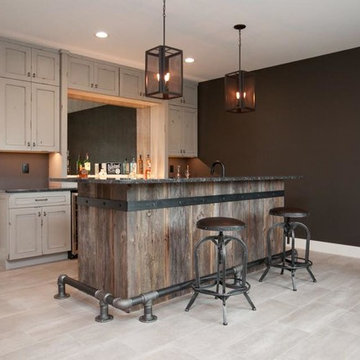
Dura Supreme cabinetry in Knotty Alder with a Heritage Painted finish used to create a Rustic Modern/Industrial style basement bar.
Idée de décoration pour un petit sous-sol urbain semi-enterré avec un mur noir, un sol en carrelage de céramique, aucune cheminée et un sol gris.
Idée de décoration pour un petit sous-sol urbain semi-enterré avec un mur noir, un sol en carrelage de céramique, aucune cheminée et un sol gris.
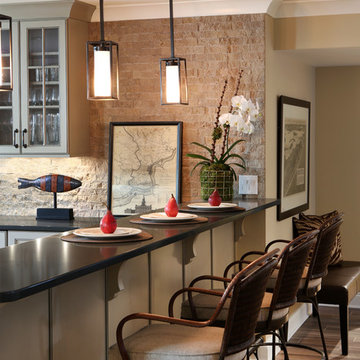
A spacious bar-kitchen is a gathering point. The rough stone backsplash and Caesarstone quartz countertops, molding detail and iron footrail are beautiful finishing details.
Deborah Leamann Interiors
Tom Grimes Photography
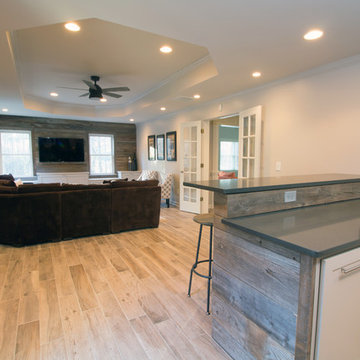
Wide shot of Den area showing new custom-built bar with back wall finished entirely with reclaimed wood. Other additions include new tile floors, new cabinet doors and the entire basement freshly painted.
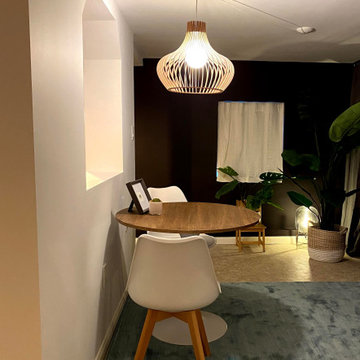
Exemple d'un sous-sol rétro donnant sur l'extérieur et de taille moyenne avec un mur blanc, un sol en linoléum, aucune cheminée et un sol beige.
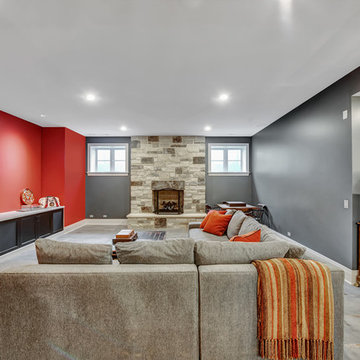
Rustic basement with red accent decor
Idée de décoration pour un grand sous-sol tradition semi-enterré avec un mur rouge, un sol en carrelage de céramique, une cheminée standard, un manteau de cheminée en pierre et un sol gris.
Idée de décoration pour un grand sous-sol tradition semi-enterré avec un mur rouge, un sol en carrelage de céramique, une cheminée standard, un manteau de cheminée en pierre et un sol gris.
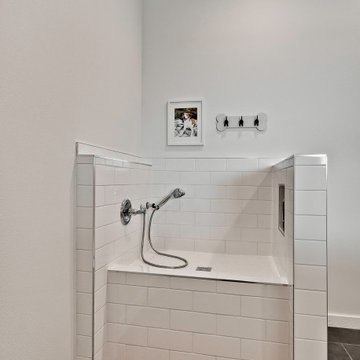
Cette image montre un sous-sol craftsman avec un mur blanc, un sol en carrelage de céramique et un sol noir.
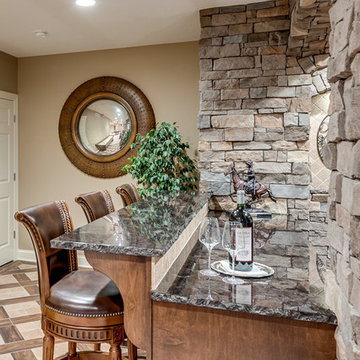
Rustic and traditional style combined to create a wine cellar worth entertaining in! Neutral colors allow for the space to feel calm and beautiful. Custom design elements make up the stacked stone bar.

Robert J. Laramie Photography
Aménagement d'un sous-sol contemporain avec un mur bleu et un sol en linoléum.
Aménagement d'un sous-sol contemporain avec un mur bleu et un sol en linoléum.
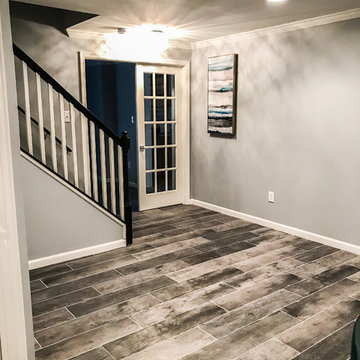
Cette photo montre un grand sous-sol chic donnant sur l'extérieur avec un mur gris, un sol en carrelage de céramique, une cheminée standard, un manteau de cheminée en brique et un sol gris.
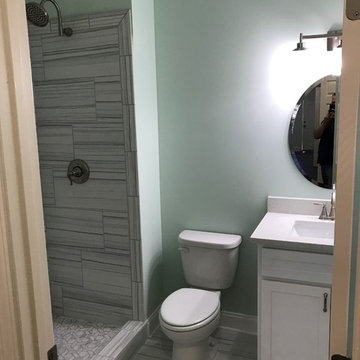
Full bathroom in the basement
Inspiration pour un petit sous-sol traditionnel avec un mur vert, un sol en carrelage de céramique et un sol gris.
Inspiration pour un petit sous-sol traditionnel avec un mur vert, un sol en carrelage de céramique et un sol gris.
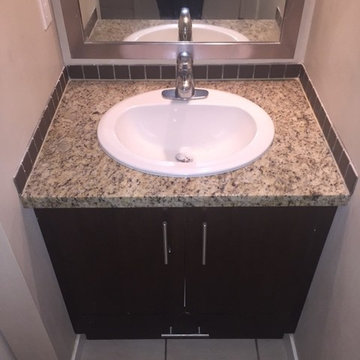
Basement ensuit kitchen and bath renovation
Exemple d'un petit sous-sol chic semi-enterré avec un mur blanc, un sol en carrelage de céramique et aucune cheminée.
Exemple d'un petit sous-sol chic semi-enterré avec un mur blanc, un sol en carrelage de céramique et aucune cheminée.
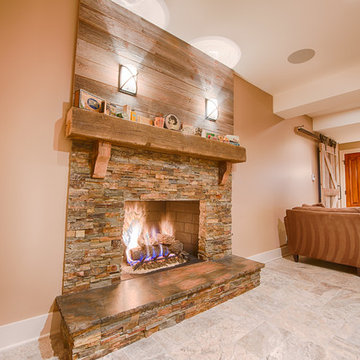
Paul Saini
Cette image montre un sous-sol chalet de taille moyenne avec un mur beige, un sol en carrelage de céramique, une cheminée standard et un manteau de cheminée en pierre.
Cette image montre un sous-sol chalet de taille moyenne avec un mur beige, un sol en carrelage de céramique, une cheminée standard et un manteau de cheminée en pierre.
Idées déco de sous-sols avec un sol en linoléum et un sol en carrelage de céramique
15