Idées déco de sous-sols avec un sol en linoléum et un sol en marbre
Trier par :
Budget
Trier par:Populaires du jour
81 - 100 sur 179 photos
1 sur 3
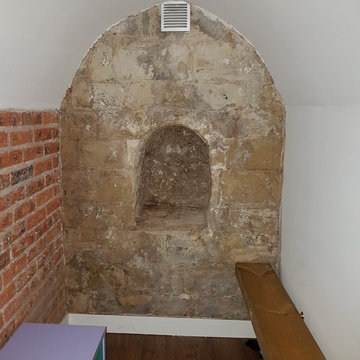
Un ancien abri anti bombardement de la 2d guerre mondiale a été restauré comme une curiosité dans la maison.
Cette image montre un petit sous-sol design enterré avec un mur blanc, un sol en linoléum et un sol marron.
Cette image montre un petit sous-sol design enterré avec un mur blanc, un sol en linoléum et un sol marron.
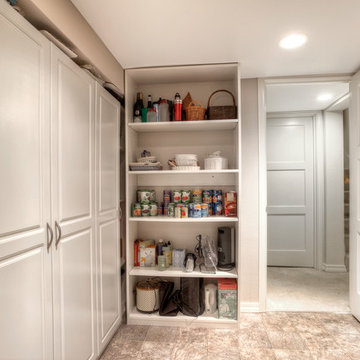
Aménagement d'un sous-sol classique semi-enterré avec un mur beige et un sol en linoléum.
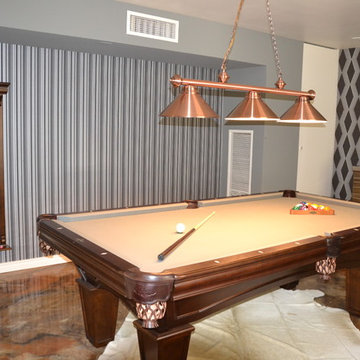
Idée de décoration pour un sous-sol tradition de taille moyenne avec un mur gris et un sol en marbre.
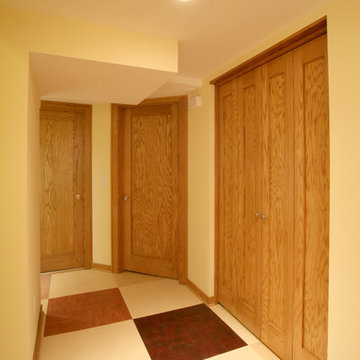
Custom designed cabinetry and bookshelves, energy efficient insulation and hot water radiant heat makes this new basement family room inviting and cozy and increases the living space of the house by over 400 square feet. We added 4 large closets for organization and storage. Lower cabinet stereo storage is pre-wired for future home theater use.
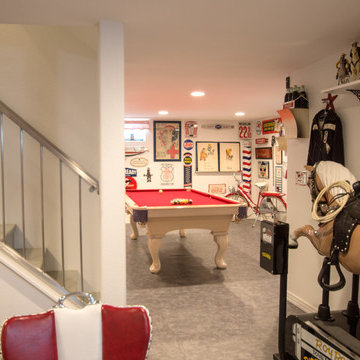
All photos in this album by Waves End Services, LLC.
Architect: LGA Studios, Colorado Springs, CO
Idée de décoration pour un grand sous-sol tradition enterré avec un mur blanc et un sol en linoléum.
Idée de décoration pour un grand sous-sol tradition enterré avec un mur blanc et un sol en linoléum.
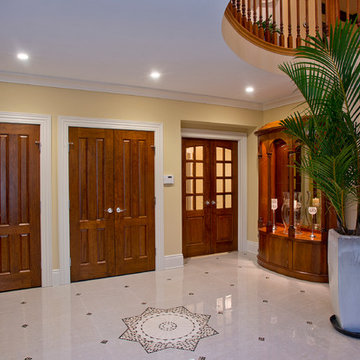
Idées déco pour un grand sous-sol classique donnant sur l'extérieur avec un mur beige, un sol en marbre et aucune cheminée.
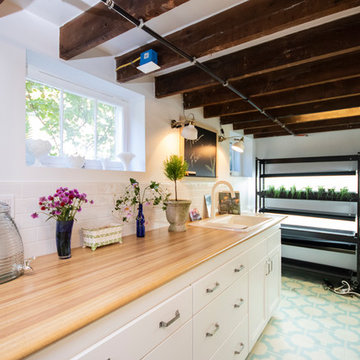
Idées déco pour un très grand sous-sol classique semi-enterré avec un mur blanc, un sol en linoléum et un sol blanc.
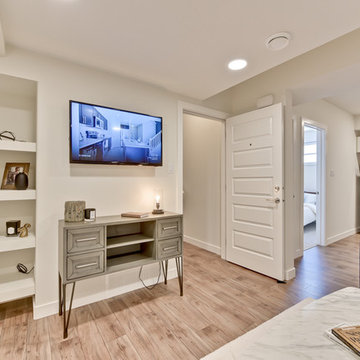
Cette photo montre un sous-sol tendance semi-enterré et de taille moyenne avec un sol en linoléum et un sol marron.
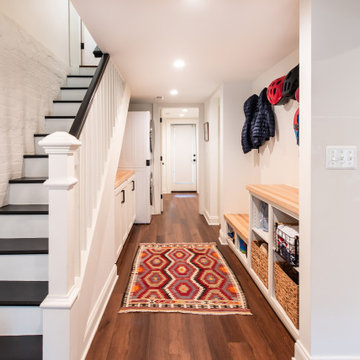
Exemple d'un sous-sol tendance semi-enterré et de taille moyenne avec salle de jeu, un mur blanc et un sol en linoléum.
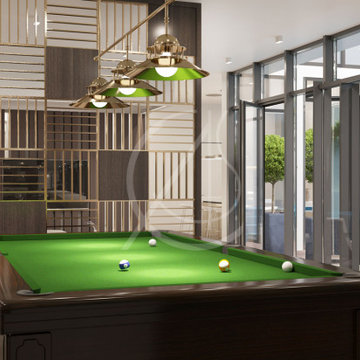
A semi-open metal and wood room divider distinguishes the game area from the living room of this simple modern villa interior design in Riyadh, Saudi Arabia, the gilded infill mirrors the pendant lamp illuminating the pool table, creating a unified basement interior.
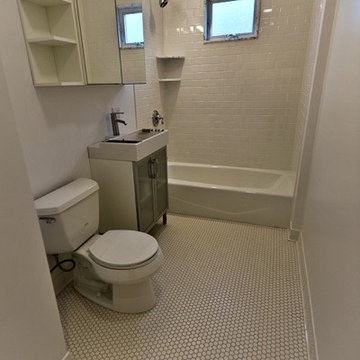
Cette image montre un sous-sol traditionnel de taille moyenne avec un mur gris, un sol en marbre et un sol blanc.
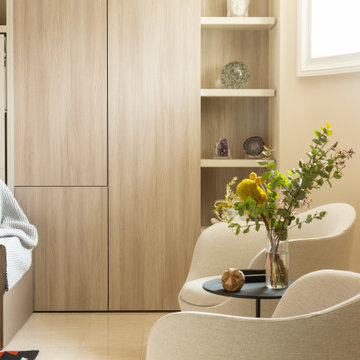
Cette image montre un grand sous-sol traditionnel avec un mur beige, un sol en marbre et un sol beige.
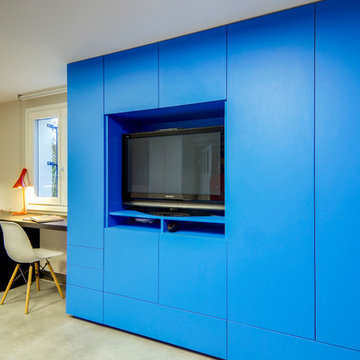
Le sous sol a été aménagé en salle de jeu et de travail pour les enfants.les peintures ont été refaites, et le sol recouvert d'un PVC imitation béton.Des couleurs vives et dynamiques ont été privilégiées. Le très grand placard terminé par un bureau deux places a été imaginé et dessiné par LC DECORATION ,
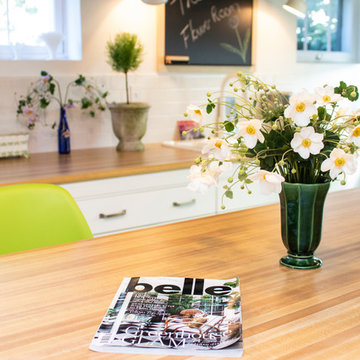
Inspiration pour un très grand sous-sol traditionnel semi-enterré avec un mur blanc, un sol en linoléum et un sol blanc.
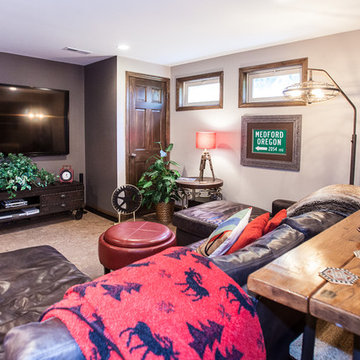
The living space in the basement allows for the family to sit back, relax, and watch tv on a comfortable dark leather couch.
Inspiration pour un grand sous-sol donnant sur l'extérieur avec un mur beige, un sol en linoléum et aucune cheminée.
Inspiration pour un grand sous-sol donnant sur l'extérieur avec un mur beige, un sol en linoléum et aucune cheminée.
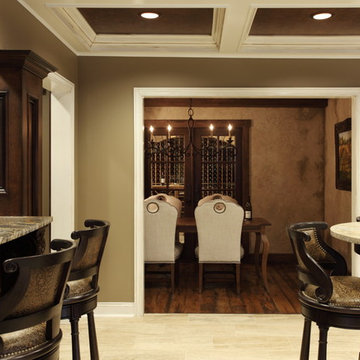
This basement remodel included a complete demo of 75% of the already finished basement. An outdated, full-size kitchen was removed and in place a 7,000 bottle+ wine cellar, bar with full-service function (including refrigerator, dw, cooktop, ovens, and 2 warming drawers), 2 dining rooms, updated bathroom and family area with all new furniture and accessories!
Chairs by Century Furniture and bar stools by Emerson.
Photography by Chris Little
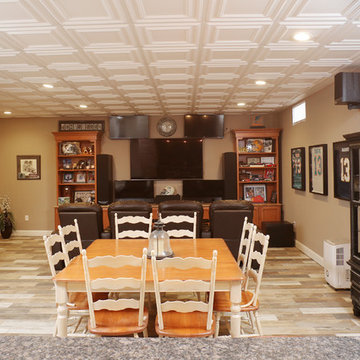
https://www.essphotography.com/
Cette photo montre un grand sous-sol enterré avec un mur beige, un sol en linoléum et un sol multicolore.
Cette photo montre un grand sous-sol enterré avec un mur beige, un sol en linoléum et un sol multicolore.
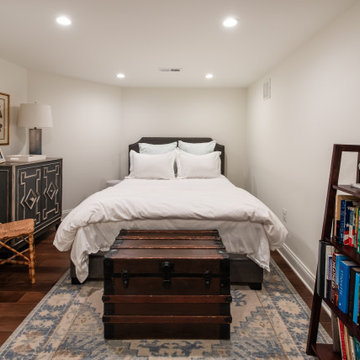
Aménagement d'un sous-sol contemporain semi-enterré et de taille moyenne avec salle de jeu, un mur blanc et un sol en linoléum.
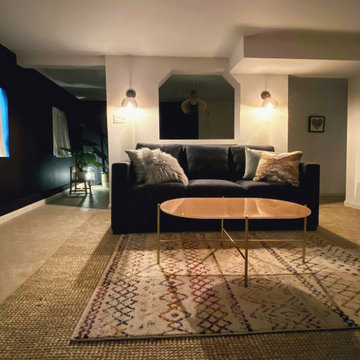
Réalisation d'un sous-sol tradition donnant sur l'extérieur et de taille moyenne avec un mur blanc, un sol en linoléum, aucune cheminée et un sol beige.
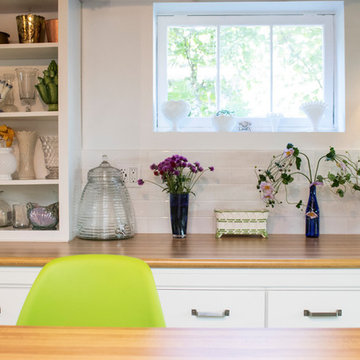
Exemple d'un très grand sous-sol chic semi-enterré avec un mur blanc, un sol en linoléum et un sol blanc.
Idées déco de sous-sols avec un sol en linoléum et un sol en marbre
5