Idées déco de sous-sols avec un sol en vinyl et aucune cheminée
Trier par :
Budget
Trier par:Populaires du jour
181 - 200 sur 770 photos
1 sur 3
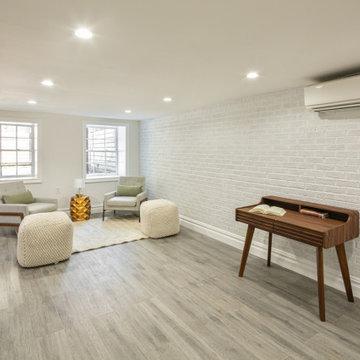
Cette photo montre un sous-sol tendance semi-enterré et de taille moyenne avec un mur blanc, un sol en vinyl, aucune cheminée, un sol gris et un mur en parement de brique.
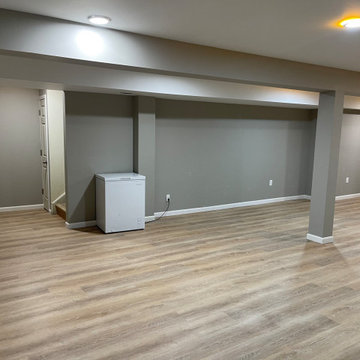
Exemple d'un grand sous-sol moderne enterré avec un mur gris, un sol en vinyl, aucune cheminée et un sol marron.
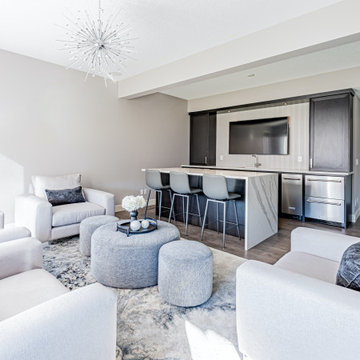
For their basement renovation, our clients wanted to update their basement and also dedicate an area for a bar and seating area. They are an active young family that entertains and loves watching movies together so an aesthetically pleasing and comfortable seating area by the bar was essential.
In this modern design we decided to go with a soft neutral colour palette that brought more light into the basement. For the cabinets, we wanted to define contrast so we went with a beautiful espresso finish that also complimented the luxury vinyl plank floor.
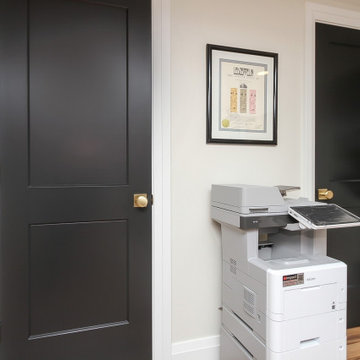
Aménagement d'un grand sous-sol rétro enterré avec un mur gris, un sol en vinyl, aucune cheminée et un sol marron.
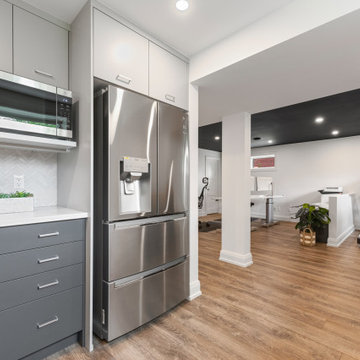
Home office with space for 3 workstations. Access to built-in filing storage & a kitchenette.
Exemple d'un petit sous-sol tendance semi-enterré avec salle de cinéma, un mur gris, un sol en vinyl, aucune cheminée et un sol marron.
Exemple d'un petit sous-sol tendance semi-enterré avec salle de cinéma, un mur gris, un sol en vinyl, aucune cheminée et un sol marron.
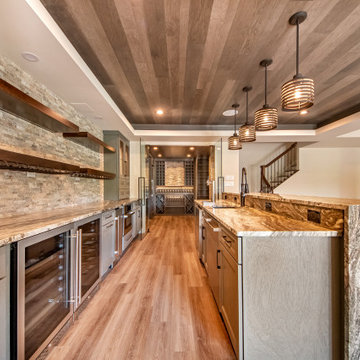
Entertaining takes a high-end in this basement with a large wet bar and wine cellar. The barstools surround the marble countertop, highlighted by under-cabinet lighting
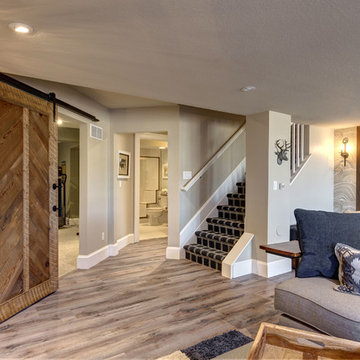
©Finished Basement Company
Idée de décoration pour un sous-sol tradition semi-enterré et de taille moyenne avec un mur gris, un sol en vinyl, aucune cheminée et un sol marron.
Idée de décoration pour un sous-sol tradition semi-enterré et de taille moyenne avec un mur gris, un sol en vinyl, aucune cheminée et un sol marron.
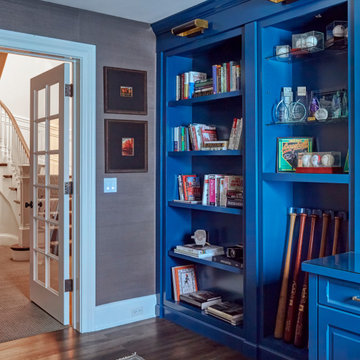
Cette photo montre un sous-sol chic de taille moyenne avec un mur marron, un sol en vinyl, aucune cheminée et un sol marron.
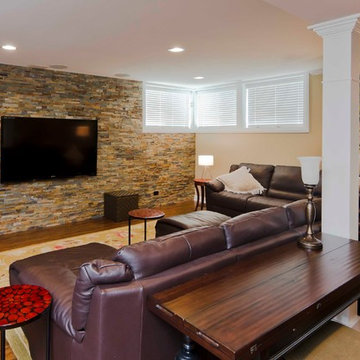
Nothing short of a man cave! Full size wet bar, media area, work out room, and full bath with steam shower and sauna.
Réalisation d'un grand sous-sol design enterré avec un sol en vinyl, un mur beige, aucune cheminée et un sol marron.
Réalisation d'un grand sous-sol design enterré avec un sol en vinyl, un mur beige, aucune cheminée et un sol marron.
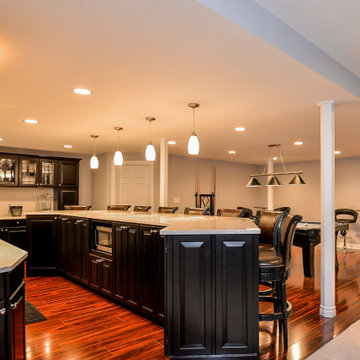
Cette photo montre un grand sous-sol tendance semi-enterré avec un mur gris, un sol en vinyl, aucune cheminée et un sol rouge.
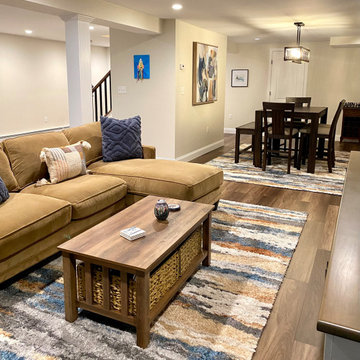
Aménagement d'un sous-sol campagne semi-enterré et de taille moyenne avec un mur blanc, un sol en vinyl, aucune cheminée et un sol marron.
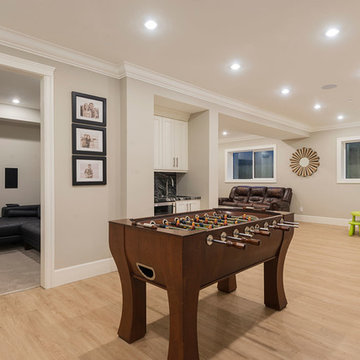
Photo Cred: Brad Hill Imaging
Réalisation d'un très grand sous-sol tradition semi-enterré avec un mur beige, un sol en vinyl, aucune cheminée et un sol beige.
Réalisation d'un très grand sous-sol tradition semi-enterré avec un mur beige, un sol en vinyl, aucune cheminée et un sol beige.
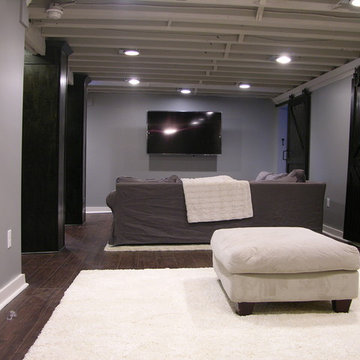
Looking back to the lounge area. Even a seat on the floor of the studio space could comfortably watch the large wall mounted TV, so this space is guaranteed to be the spot for friends to gather for the big game. The far door leads to the bedroom, and the close barn door to a large storage closet.
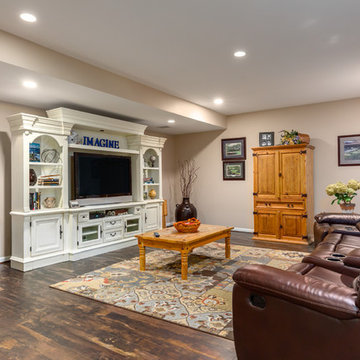
Renee Alexander
Idées déco pour un grand sous-sol classique enterré avec un mur beige, aucune cheminée, un sol marron et un sol en vinyl.
Idées déco pour un grand sous-sol classique enterré avec un mur beige, aucune cheminée, un sol marron et un sol en vinyl.
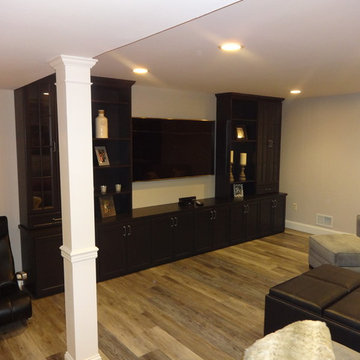
Cette photo montre un grand sous-sol chic semi-enterré avec un sol en vinyl, aucune cheminée et un mur beige.
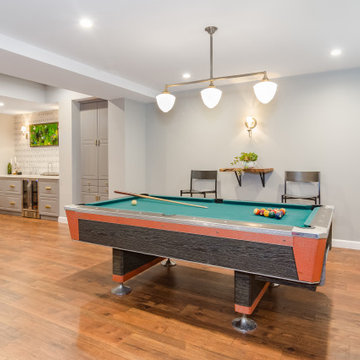
This formerly unfinished basement in Montclair, NJ, has plenty of new space - a powder room, entertainment room, large bar, large laundry room and a billiard room. The client sourced a rustic bar-top with a mix of eclectic pieces to complete the interior design. MGR Construction Inc.; In House Photography.
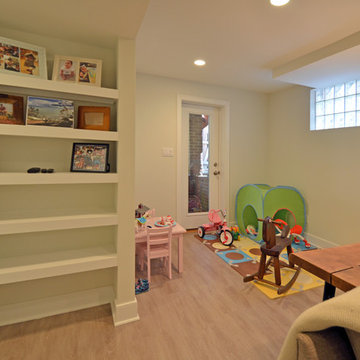
Addie Merrick Phang
Exemple d'un petit sous-sol chic donnant sur l'extérieur avec un mur gris, un sol en vinyl, aucune cheminée et un sol gris.
Exemple d'un petit sous-sol chic donnant sur l'extérieur avec un mur gris, un sol en vinyl, aucune cheminée et un sol gris.
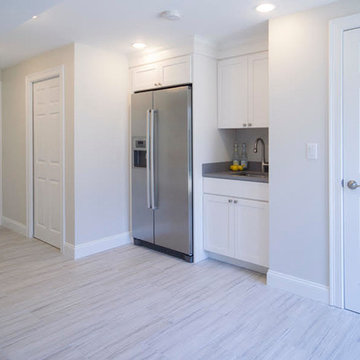
Cette photo montre un sous-sol moderne enterré et de taille moyenne avec un mur blanc, un sol en vinyl, aucune cheminée et un sol gris.
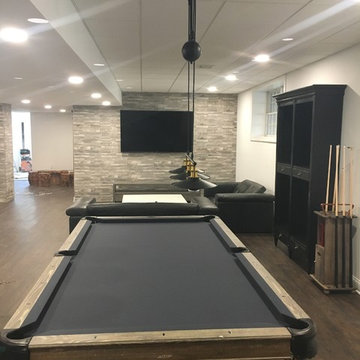
Cette image montre un grand sous-sol design donnant sur l'extérieur avec un sol en vinyl, aucune cheminée et un sol marron.

Aménagement d'un grand sous-sol contemporain donnant sur l'extérieur avec un bar de salon, un mur gris, un sol en vinyl, aucune cheminée, un sol beige, un plafond décaissé et du papier peint.
Idées déco de sous-sols avec un sol en vinyl et aucune cheminée
10