Idées déco de sous-sols avec un sol en vinyl et du papier peint
Trier par :
Budget
Trier par:Populaires du jour
121 - 140 sur 155 photos
1 sur 3
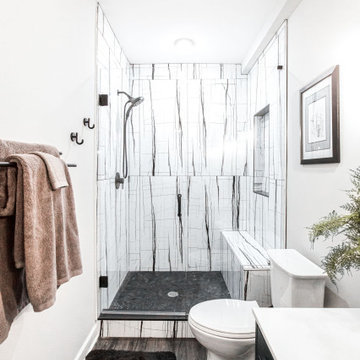
Aménagement d'un grand sous-sol éclectique donnant sur l'extérieur avec salle de jeu, un mur gris, un sol en vinyl, un sol gris et du papier peint.
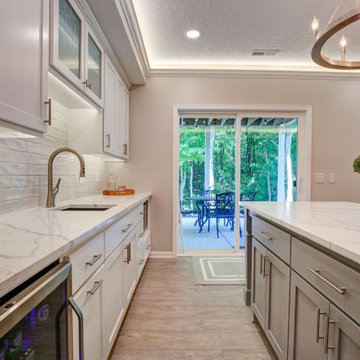
New finished basement. Includes large family room with expansive wet bar, spare bedroom/workout room, 3/4 bath, linear gas fireplace.
Aménagement d'un grand sous-sol contemporain donnant sur l'extérieur avec un bar de salon, un mur gris, un sol en vinyl, une cheminée standard, un manteau de cheminée en carrelage, un sol gris, un plafond décaissé et du papier peint.
Aménagement d'un grand sous-sol contemporain donnant sur l'extérieur avec un bar de salon, un mur gris, un sol en vinyl, une cheminée standard, un manteau de cheminée en carrelage, un sol gris, un plafond décaissé et du papier peint.
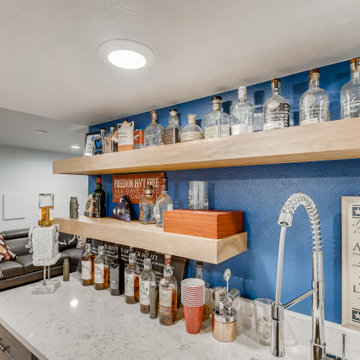
A beautiful white quartz counter top on the wet bar with a stainless steel faucet and sink tub. The cabinets under the wet bar are a matte gray. Above the wet bar are two wooden shelves stained similarly to the flooring. The floor is a light brown vinyl. The walls are a bright blue with white large trim. The wall behind the wet bar is a navy blue with large white trim.
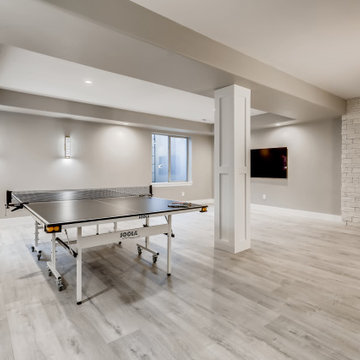
An open concept styled basement common area. The walls are gray with large white trim. The flooring is a gray vinyl. In the center is a pillar with white recessed panels. The wall on the right is wrapped in white, stone slabs with a linear fireplace. On the back and left wall are decorative light fixtures.
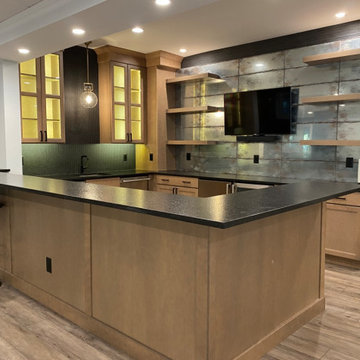
Cette image montre un grand sous-sol design donnant sur l'extérieur avec un bar de salon, un mur gris, un sol en vinyl, aucune cheminée, un sol beige, un plafond décaissé et du papier peint.
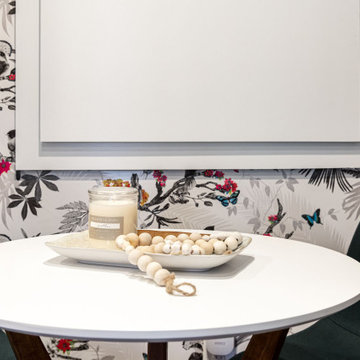
Idées déco pour un grand sous-sol éclectique donnant sur l'extérieur avec salle de jeu, un mur gris, un sol en vinyl, un sol gris et du papier peint.
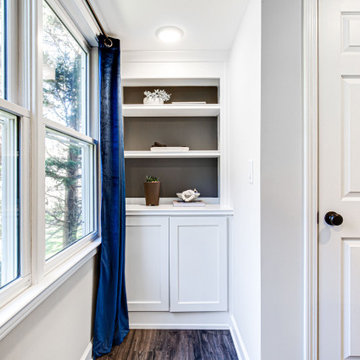
Idées déco pour un grand sous-sol éclectique donnant sur l'extérieur avec salle de jeu, un mur gris, un sol en vinyl, un sol gris et du papier peint.
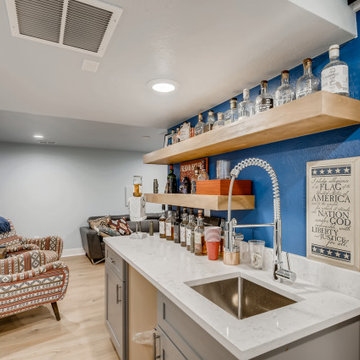
A beautiful white quartz counter top on the wet bar with a stainless steel faucet and sink tub. The cabinets under the wet bar are a matte gray with stainless steel handles. Above the wet bar are two wooden shelves stained similarly to the flooring. The floor is a light brown vinyl. The walls are a bright blue with white large trim. The wall behind the wet bar is a navy blue with large white trim. Next to the bar is a white barn door with a black metallic track and handle.
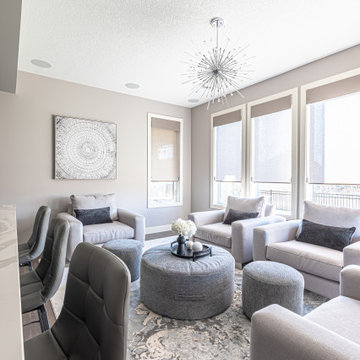
For their basement renovation, our clients wanted to update their basement and also dedicate an area for a bar and seating area. They are an active young family that entertains and loves watching movies together so an aesthetically pleasing and comfortable seating area by the bar was essential.
In this modern design we decided to go with a soft neutral colour palette that brought more light into the basement. For the cabinets, we wanted to define contrast so we went with a beautiful espresso finish that also complimented the luxury vinyl plank floor.
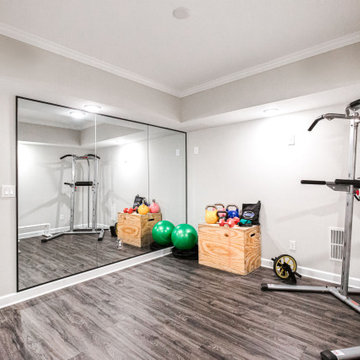
Inspiration pour un grand sous-sol bohème donnant sur l'extérieur avec salle de jeu, un mur gris, un sol en vinyl, un sol gris et du papier peint.
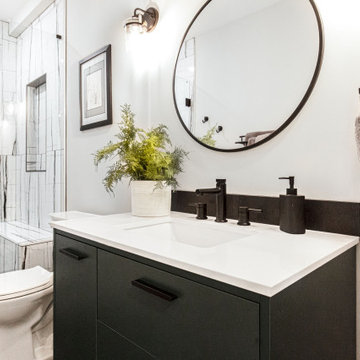
Cette image montre un grand sous-sol bohème donnant sur l'extérieur avec salle de jeu, un mur gris, un sol en vinyl, un sol gris et du papier peint.
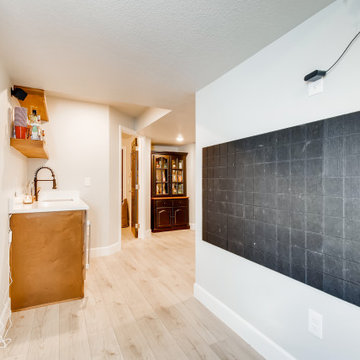
The walls are gray with large white trim. The flooring is a light gray wood-like vinyl. On either side of the hallway are matte black ceramic tiles in a brick laid style. This basement wet bar has brown cabinets with a metallic black handle and a white, quartz countertop. A black undermounted sink with a metallic black faucet sits on the right of the wet bar. On the left of the wet bar is a stainless steel beverage cooler. Above the wet bar are two wooden brown shelves for extra decorative storage.
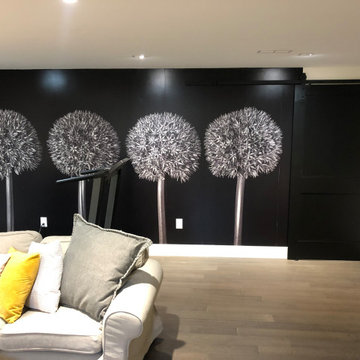
Full wall image with oversize barn door
Idées déco pour un sous-sol contemporain de taille moyenne avec salle de cinéma, un mur blanc, un sol en vinyl, un sol gris et du papier peint.
Idées déco pour un sous-sol contemporain de taille moyenne avec salle de cinéma, un mur blanc, un sol en vinyl, un sol gris et du papier peint.
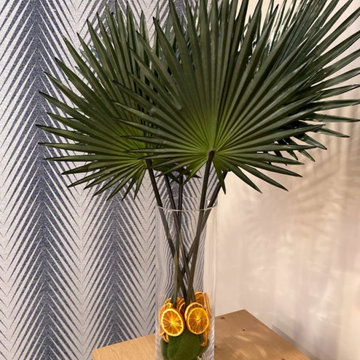
This basement renovation provided additional seating for the family to spend time and watch TV, a play area for the kids, as well as additional sleeping quarters for this family of five's guests that often visit their beach house on the water. In the main area, two sectionals convert to sleepers. Grasscloth adorned walls provide texture and pattern to add punch, while colorful pillows and poufs evoke summer surfer vibes.
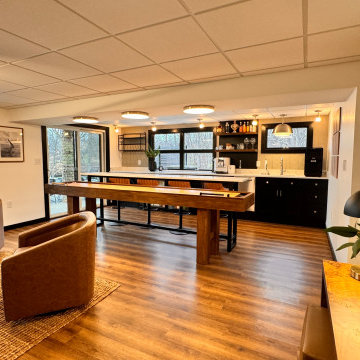
Aménagement d'un grand sous-sol moderne avec salle de jeu, un sol en vinyl, un sol marron et du papier peint.
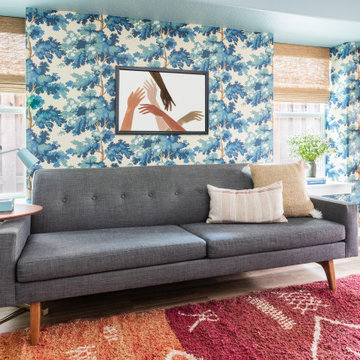
The only thing more depressing than a dark basement is a beige on beige basement in the Pacific Northwest. With the global pandemic raging on, my clients were looking to add extra livable space in their home with a home office and workout studio. Our goal was to make this space feel like you're connected to nature and fun social activities that were once a main part of our lives. We used color, naturescapes and soft textures to turn this basement from bland beige to fun, warm and inviting.
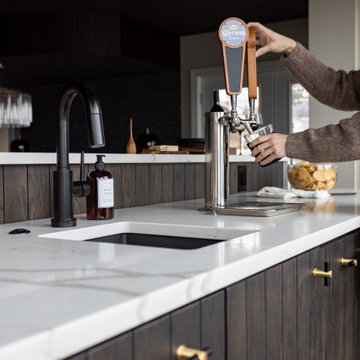
Before remodeling, our client’s basement already housed a serving bar, but they wanted to level it up. Because of this, we added loads of appliances, including a fridge, dishwasher, ice maker, refrigerator drawers, and 2 beer taps for the ultimate serving station. Since we outfitted so many components into their island, we kept the quartz counters ultra-sleek with a waterfall edge.
Adjacent to the bar, we designed custom built-ins with a double-sided glass wine holder. It looks like a modern piece of furniture for storing dishes and glassware, but it doubles as a serving table.
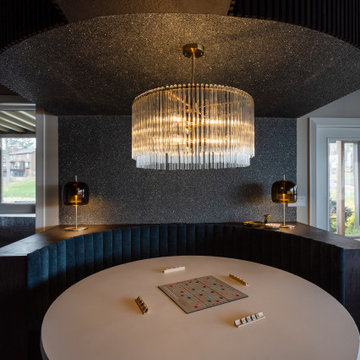
Importantly, the homeowners didn’t want their basement to function as a TV room, as they have a separate theater for movie watching. Rather, they wanted this space to facilitate conversation and provide room for games. So instead of adding a TV and a couch, we designed and built a comfortable, chic booth with shelving in a deep walnut tone. Also, to keep the booth cohesive with the rest of the house, we carried many of the same blue finishes from upstairs down to the basement. We love the lux tufted velvet on the seat and the shimmering wall treatment surrounding the booth.
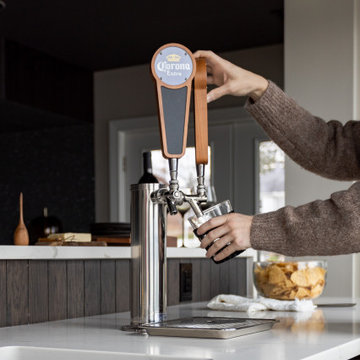
Before remodeling, our client’s basement already housed a serving bar, but they wanted to level it up. Because of this, we added loads of appliances, including a fridge, dishwasher, ice maker, refrigerator drawers, and 2 beer taps for the ultimate serving station. Since we outfitted so many components into their island, we kept the quartz counters ultra-sleek with a waterfall edge.
Adjacent to the bar, we designed custom built-ins with a double-sided glass wine holder. It looks like a modern piece of furniture for storing dishes and glassware, but it doubles as a serving table.
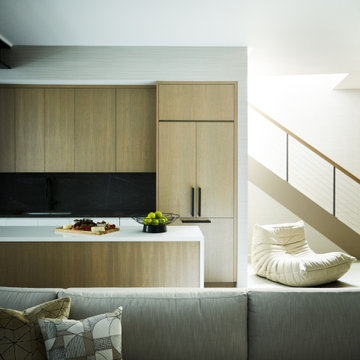
Amazing basement transformation into this great room basement play zone with two large TVs with sectional sofas, billiard area, custom kitchen, bar and eating banquette area!
Idées déco de sous-sols avec un sol en vinyl et du papier peint
7