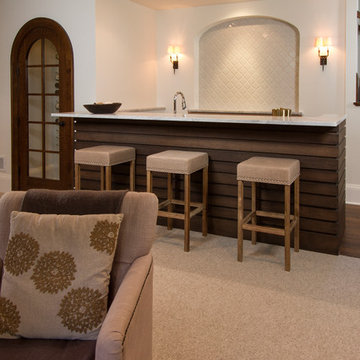Idées déco de sous-sols avec un sol en vinyl et moquette
Trier par :
Budget
Trier par:Populaires du jour
41 - 60 sur 16 264 photos
1 sur 3
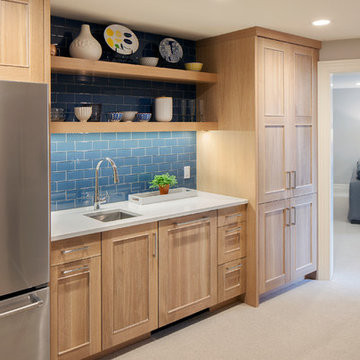
Idées déco pour un très grand sous-sol bord de mer donnant sur l'extérieur avec un mur bleu, moquette et un sol beige.
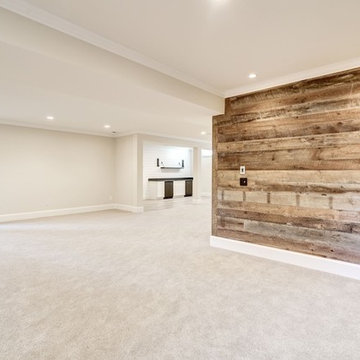
Réalisation d'un grand sous-sol champêtre donnant sur l'extérieur avec un mur beige, moquette, aucune cheminée et un sol marron.

Basement media center in white finish and raised panel doors
Cette photo montre un sous-sol chic enterré et de taille moyenne avec un mur gris, moquette, un sol beige et aucune cheminée.
Cette photo montre un sous-sol chic enterré et de taille moyenne avec un mur gris, moquette, un sol beige et aucune cheminée.
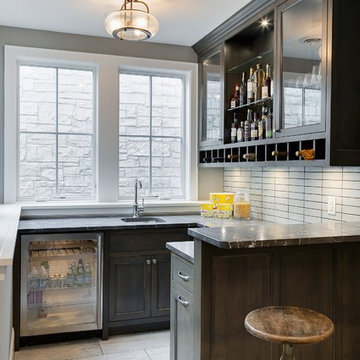
Idées déco pour un sous-sol classique semi-enterré et de taille moyenne avec un mur gris, moquette et un bar de salon.

Under Stair Storage (H&M Designs)
Exemple d'un sous-sol tendance enterré et de taille moyenne avec un mur gris, moquette et aucune cheminée.
Exemple d'un sous-sol tendance enterré et de taille moyenne avec un mur gris, moquette et aucune cheminée.
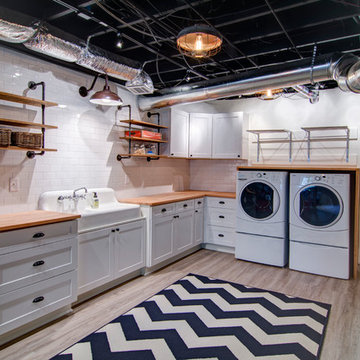
Nelson Salivia
Inspiration pour un sous-sol urbain donnant sur l'extérieur et de taille moyenne avec un mur blanc, un sol en vinyl et aucune cheminée.
Inspiration pour un sous-sol urbain donnant sur l'extérieur et de taille moyenne avec un mur blanc, un sol en vinyl et aucune cheminée.

When the family built a brand new home in Wentzville, they purposely left the walk-out basement unfinished so they learn what they wanted from that space. Two years later they knew the basement should serve as a multi-tasking lower level, effectively creating a 3rd story of their home.
Mosby transformed the basement into a family room with built-in cabinetry and a gas fireplace. Off the family room is a spacious guest bedroom (with an egress window) that leads to a full bathroom with walk-in shower.
That bathroom is also accessed by the new hallway with walk-in closet storage, access to an unfinished utility area and a bright and lively craft room that doubles as a home office. There’s even additional storage behind a sliding barn door.
Design details that add personality include softly curved edges on the walls and soffits, a geometric cut-out on the stairwell and custom cabinetry that carries through all the rooms.
Photo by Toby Weiss
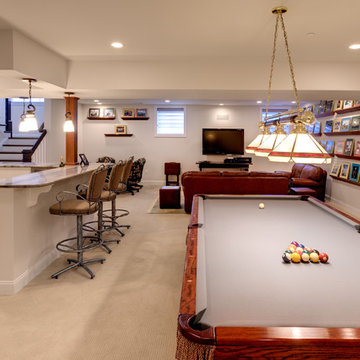
Réalisation d'un sous-sol minimaliste de taille moyenne avec un mur blanc, moquette et aucune cheminée.
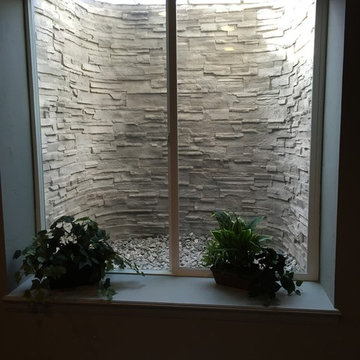
Idées déco pour un sous-sol classique de taille moyenne avec un mur beige, moquette, une cheminée standard et un manteau de cheminée en pierre.
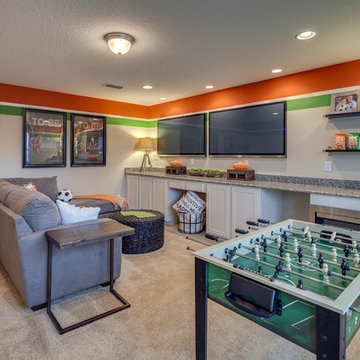
Idée de décoration pour un sous-sol tradition avec salle de jeu, un mur orange, moquette et un sol beige.
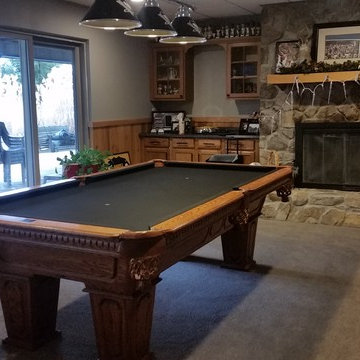
Idées déco pour un sous-sol classique donnant sur l'extérieur et de taille moyenne avec un mur gris, moquette, une cheminée standard et un manteau de cheminée en pierre.
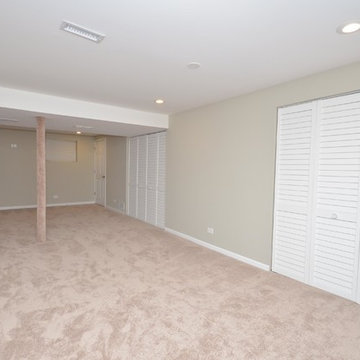
Finished Basement!
Cette photo montre un petit sous-sol tendance avec un mur gris, moquette et un sol beige.
Cette photo montre un petit sous-sol tendance avec un mur gris, moquette et un sol beige.
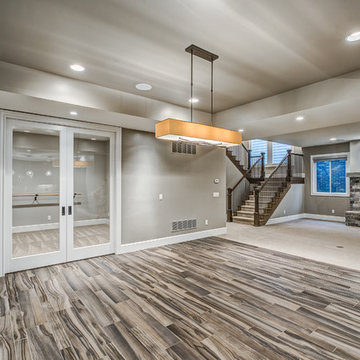
Idées déco pour un très grand sous-sol classique avec un mur gris, un sol en vinyl, une cheminée standard et un manteau de cheminée en pierre.
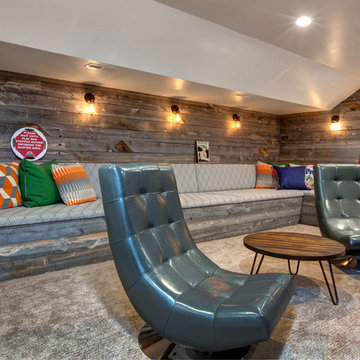
Basement
Inspiration pour un sous-sol chalet enterré avec un mur marron, moquette, aucune cheminée et un sol marron.
Inspiration pour un sous-sol chalet enterré avec un mur marron, moquette, aucune cheminée et un sol marron.

Idées déco pour un grand sous-sol montagne semi-enterré avec moquette et aucune cheminée.
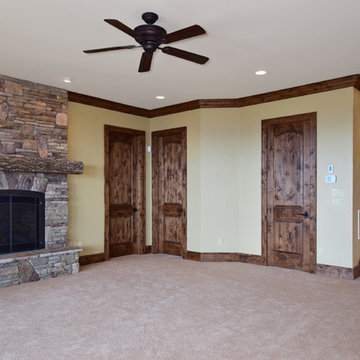
Photography by Todd Bush
Réalisation d'un grand sous-sol chalet semi-enterré avec un mur beige, moquette, une cheminée standard et un manteau de cheminée en pierre.
Réalisation d'un grand sous-sol chalet semi-enterré avec un mur beige, moquette, une cheminée standard et un manteau de cheminée en pierre.
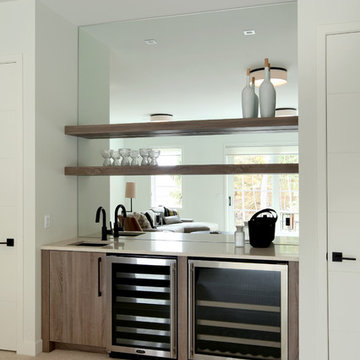
Idées déco pour un sous-sol contemporain donnant sur l'extérieur avec un mur gris et moquette.
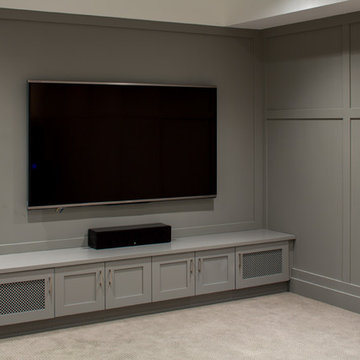
Custom built cabinetry set within this open concept media room. Perfect for sports, lounging of a family movie night.
Réalisation d'un sous-sol craftsman enterré avec un mur gris, moquette et aucune cheminée.
Réalisation d'un sous-sol craftsman enterré avec un mur gris, moquette et aucune cheminée.
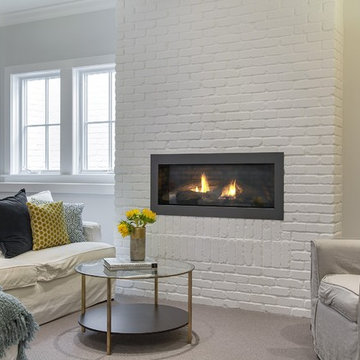
SpaceCrafting Real Estate Photography
Exemple d'un sous-sol chic de taille moyenne et semi-enterré avec un mur gris, moquette, une cheminée ribbon et un manteau de cheminée en brique.
Exemple d'un sous-sol chic de taille moyenne et semi-enterré avec un mur gris, moquette, une cheminée ribbon et un manteau de cheminée en brique.
Idées déco de sous-sols avec un sol en vinyl et moquette
3
