Idées déco de sous-sols avec un sol en vinyl et tomettes au sol
Trier par :
Budget
Trier par:Populaires du jour
121 - 140 sur 4 818 photos
1 sur 3
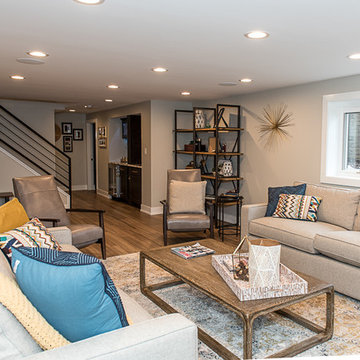
Cette image montre un grand sous-sol vintage donnant sur l'extérieur avec un mur gris, un sol en vinyl, une cheminée d'angle, un manteau de cheminée en brique et un sol marron.
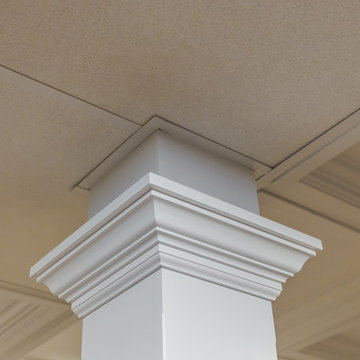
Sara Cox Photography
Cette image montre un sous-sol traditionnel enterré et de taille moyenne avec un mur bleu, un sol en vinyl, aucune cheminée et un sol marron.
Cette image montre un sous-sol traditionnel enterré et de taille moyenne avec un mur bleu, un sol en vinyl, aucune cheminée et un sol marron.
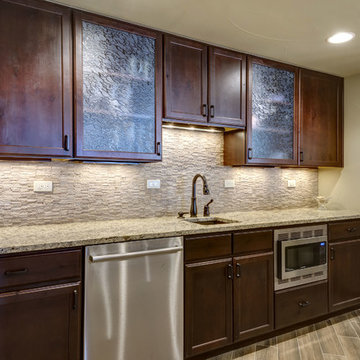
©Finished Basement Company
Idées déco pour un très grand sous-sol classique donnant sur l'extérieur avec un mur beige, un sol en vinyl, une cheminée d'angle, un manteau de cheminée en pierre et un sol marron.
Idées déco pour un très grand sous-sol classique donnant sur l'extérieur avec un mur beige, un sol en vinyl, une cheminée d'angle, un manteau de cheminée en pierre et un sol marron.
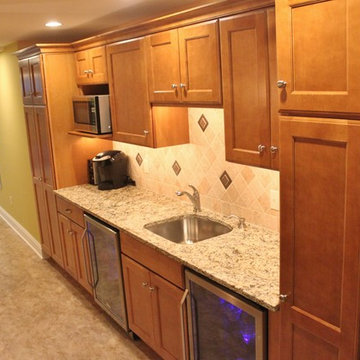
Basement Kitchen and Dining Area
Idée de décoration pour un sous-sol tradition enterré et de taille moyenne avec un mur jaune, aucune cheminée, un sol beige et un sol en vinyl.
Idée de décoration pour un sous-sol tradition enterré et de taille moyenne avec un mur jaune, aucune cheminée, un sol beige et un sol en vinyl.
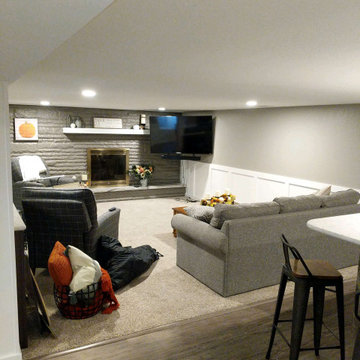
Cette photo montre un grand sous-sol craftsman enterré avec un mur gris, un sol en vinyl, une cheminée standard, un manteau de cheminée en brique et un sol gris.
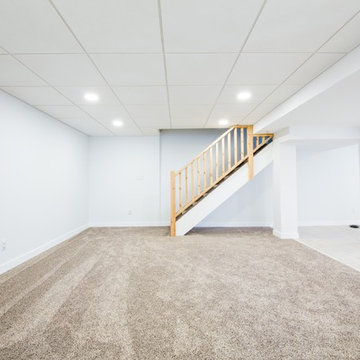
Photo by Stephen Gray
Cette image montre un très grand sous-sol design semi-enterré avec un mur bleu, un sol en vinyl et un sol beige.
Cette image montre un très grand sous-sol design semi-enterré avec un mur bleu, un sol en vinyl et un sol beige.
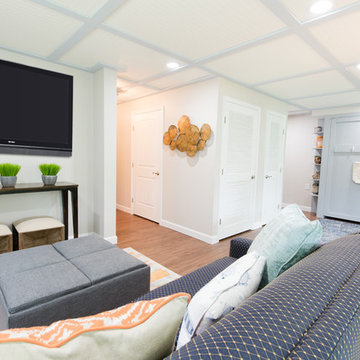
Tim Souza
Idées déco pour un sous-sol bord de mer donnant sur l'extérieur et de taille moyenne avec un mur beige, un sol en vinyl et un sol marron.
Idées déco pour un sous-sol bord de mer donnant sur l'extérieur et de taille moyenne avec un mur beige, un sol en vinyl et un sol marron.

Having lived in their new home for several years, these homeowners were ready to finish their basement and transform it into a multi-purpose space where they could mix and mingle with family and friends. Inspired by clean lines and neutral tones, the style can be described as well-dressed rustic. Despite being a lower level, the space is flooded with natural light, adding to its appeal.
Central to the space is this amazing bar. To the left of the bar is the theater area, the other end is home to the game area.
Jake Boyd Photo
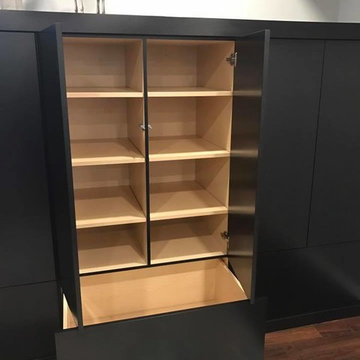
Photo by Fire Ant Contracting Ltd
Custom storage built in.
d
Cette photo montre un petit sous-sol tendance avec un mur beige, un sol en vinyl et un sol marron.
Cette photo montre un petit sous-sol tendance avec un mur beige, un sol en vinyl et un sol marron.
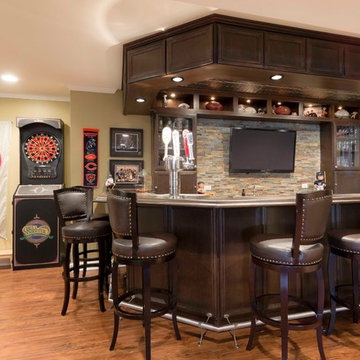
Nothing short of a man cave! Full size wet bar, media area, work out room, and full bath with steam shower and sauna.
Aménagement d'un grand sous-sol contemporain enterré avec un mur vert, un sol en vinyl, un sol orange et aucune cheminée.
Aménagement d'un grand sous-sol contemporain enterré avec un mur vert, un sol en vinyl, un sol orange et aucune cheminée.
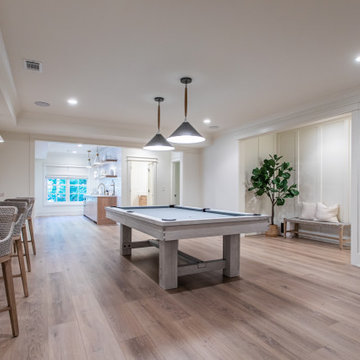
Aménagement d'un sous-sol campagne avec un sol en vinyl et un mur en parement de brique.
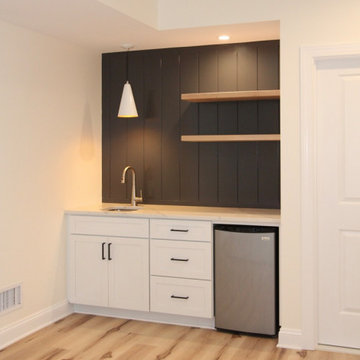
This basement in Monkton, Maryland was designed with children and guests in mind. The main area is complete with a multi-colored lighted cubby play area, wet bar area, secure safety shelving, and luxury vinyl plank flooring. A full bathroom complete with hexagon tile flooring, white subway wall tile, and aged bourbon cherry wood cabinetry. Adjacent to the bathroom is a guest bedroom with multiple closets and LVP flooring.
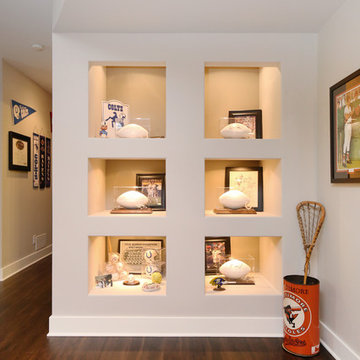
An existing closet area was used to create a lighted, built-in display area to house the family's prized autographed Baltimore Colts footballs and Baltimore Orioles baseballs.

Rustic Basement renovation to include a large kitchenette, knotty alder doors, and corrugated metal wainscoting. Stone fireplace surround.
Idées déco pour un grand sous-sol montagne semi-enterré avec un bar de salon, un mur beige, un sol en vinyl, un poêle à bois, un manteau de cheminée en pierre, un sol marron et boiseries.
Idées déco pour un grand sous-sol montagne semi-enterré avec un bar de salon, un mur beige, un sol en vinyl, un poêle à bois, un manteau de cheminée en pierre, un sol marron et boiseries.
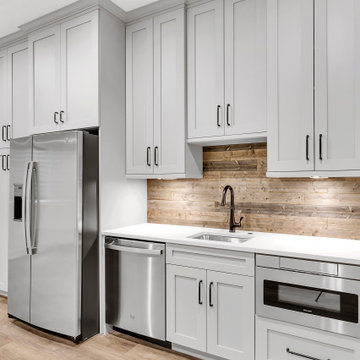
Basement kitchenette
Cette image montre un sous-sol chalet enterré et de taille moyenne avec salle de jeu, un mur blanc, un sol en vinyl et un sol beige.
Cette image montre un sous-sol chalet enterré et de taille moyenne avec salle de jeu, un mur blanc, un sol en vinyl et un sol beige.
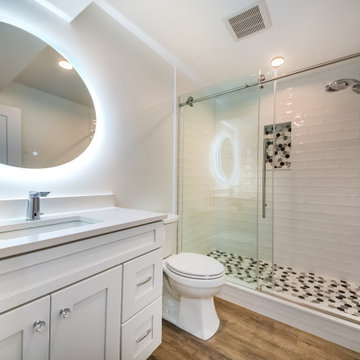
Basement Remodel with large wet-bar, full bathroom and cosy family room
Cette image montre un sous-sol traditionnel donnant sur l'extérieur et de taille moyenne avec un bar de salon, un mur blanc, un sol en vinyl et un sol marron.
Cette image montre un sous-sol traditionnel donnant sur l'extérieur et de taille moyenne avec un bar de salon, un mur blanc, un sol en vinyl et un sol marron.
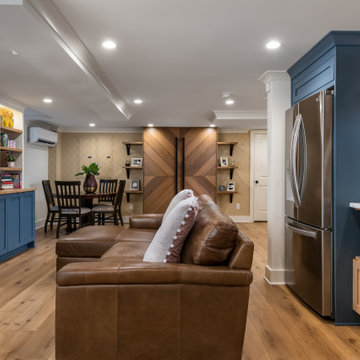
Our clients wanted to expand their living space down into their unfinished basement. While the space would serve as a family rec room most of the time, they also wanted it to transform into an apartment for their parents during extended visits. The project needed to incorporate a full bathroom and laundry.One of the standout features in the space is a Murphy bed with custom doors. We repeated this motif on the custom vanity in the bathroom. Because the rec room can double as a bedroom, we had the space to put in a generous-size full bathroom. The full bathroom has a spacious walk-in shower and two large niches for storing towels and other linens.
Our clients now have a beautiful basement space that expanded the size of their living space significantly. It also gives their loved ones a beautiful private suite to enjoy when they come to visit, inspiring more frequent visits!
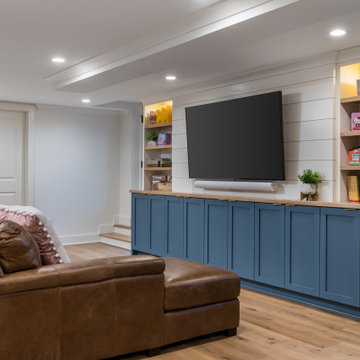
Our clients wanted to expand their living space down into their unfinished basement. While the space would serve as a family rec room most of the time, they also wanted it to transform into an apartment for their parents during extended visits. The project needed to incorporate a full bathroom and laundry.One of the standout features in the space is a Murphy bed with custom doors. We repeated this motif on the custom vanity in the bathroom. Because the rec room can double as a bedroom, we had the space to put in a generous-size full bathroom. The full bathroom has a spacious walk-in shower and two large niches for storing towels and other linens.
Our clients now have a beautiful basement space that expanded the size of their living space significantly. It also gives their loved ones a beautiful private suite to enjoy when they come to visit, inspiring more frequent visits!

Exemple d'un grand sous-sol moderne semi-enterré avec salle de cinéma, un mur noir, un sol en vinyl, une cheminée standard, un manteau de cheminée en métal et du papier peint.

Cette photo montre un grand sous-sol moderne donnant sur l'extérieur avec un bar de salon, un mur blanc, un sol en vinyl, une cheminée ribbon, un manteau de cheminée en bois et un sol marron.
Idées déco de sous-sols avec un sol en vinyl et tomettes au sol
7