Idées déco de sous-sols avec un sol en vinyl et un sol marron
Trier par :
Budget
Trier par:Populaires du jour
141 - 160 sur 2 212 photos
1 sur 3
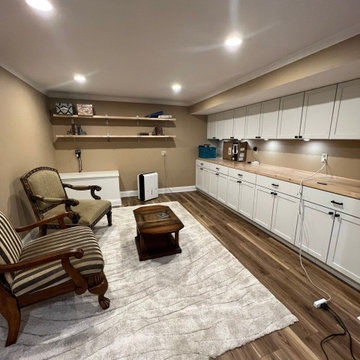
We installed new vinyl floors, cabinets with butcherblock countertops, a modern take a wood paneling for a feature wall and butcherblock shelves with all new recessed lighting.
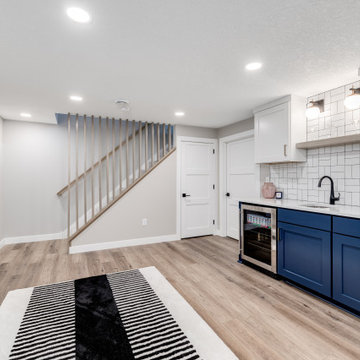
We love finishing basements and this one was no exception. Creating a new family friendly space from dark and dingy is always so rewarding.
Tschida Construction facilitated the construction end and we made sure even though it was a small space, we had some big style. The slat stairwell feature males the space feel more open and spacious and the artisan tile in a basketweave pattern elevates the space.
Installing luxury vinyl plank on the floor in a warm brown undertone and light wall color also makes the space feel less basement and more open and airy.
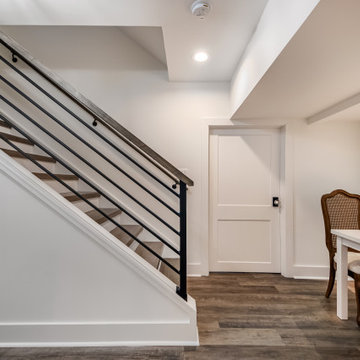
Basement Remodel with large wet-bar, full bathroom and cosy family room
Réalisation d'un sous-sol tradition donnant sur l'extérieur et de taille moyenne avec un bar de salon, un mur blanc, un sol en vinyl et un sol marron.
Réalisation d'un sous-sol tradition donnant sur l'extérieur et de taille moyenne avec un bar de salon, un mur blanc, un sol en vinyl et un sol marron.
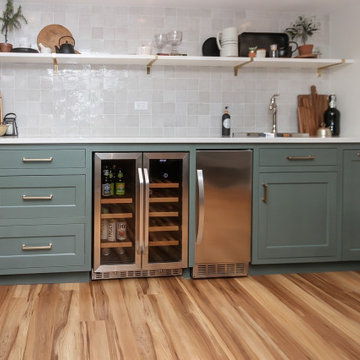
Inspiration pour un grand sous-sol vintage enterré avec un mur gris, un sol en vinyl, aucune cheminée et un sol marron.
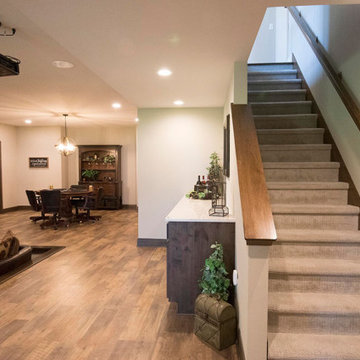
Finished lower level with sunken media room, game room, wet bar and wine storage room, exercise/play room, and guest bedroom with full bath
Idées déco pour un grand sous-sol classique semi-enterré avec un mur beige, un sol en vinyl et un sol marron.
Idées déco pour un grand sous-sol classique semi-enterré avec un mur beige, un sol en vinyl et un sol marron.
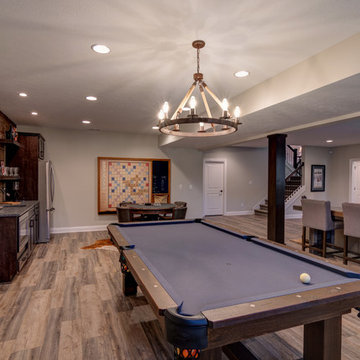
Bring the party downstairs to this custom basement. Featuring a custom bar, pool table and sitting area, there is more than enough space for guests.
Inspiration pour un sous-sol bohème semi-enterré et de taille moyenne avec un mur beige, un sol en vinyl, aucune cheminée et un sol marron.
Inspiration pour un sous-sol bohème semi-enterré et de taille moyenne avec un mur beige, un sol en vinyl, aucune cheminée et un sol marron.
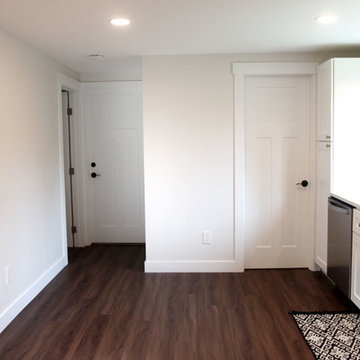
Compact kitchen and dinning
Exemple d'un petit sous-sol chic avec un mur beige, un sol en vinyl et un sol marron.
Exemple d'un petit sous-sol chic avec un mur beige, un sol en vinyl et un sol marron.
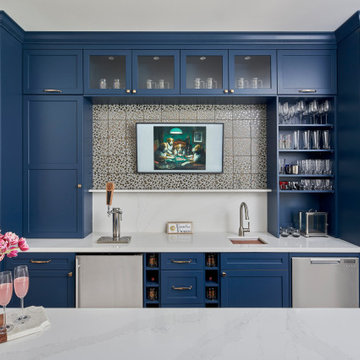
© Lassiter Photography | ReVisionCharlotte.com
Inspiration pour un grand sous-sol traditionnel donnant sur l'extérieur avec un bar de salon, un mur beige, un sol en vinyl, aucune cheminée et un sol marron.
Inspiration pour un grand sous-sol traditionnel donnant sur l'extérieur avec un bar de salon, un mur beige, un sol en vinyl, aucune cheminée et un sol marron.
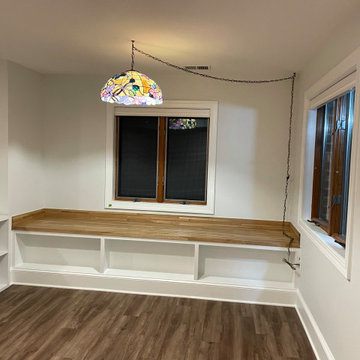
All new LVP Flooring
All new upraded base trim
Custom barn door
Window into bedroom to let in light from the main area
Separate library nook with built in bench with bookcase
Finished unfinished space in order to create 2 new bedrooms
Walkthrough bedroom so the customer could use the second bedroom more functionally
Replaced patio door
Replaced all recessed light with LED light trims for additional lighting
Full Kitchen converted from a wet bar to include:
Designing a very small space in order to make room for a full functional kitchen
Quartz Laza countertops
Full appliance set
Rugged white backsplash with black grout
Pendant light
White shaker cabinet with built in refrigerator
Refinished hallway to make a pantry cabinet
Remodeling bathroom to make room for a washer and dryer stackable combo
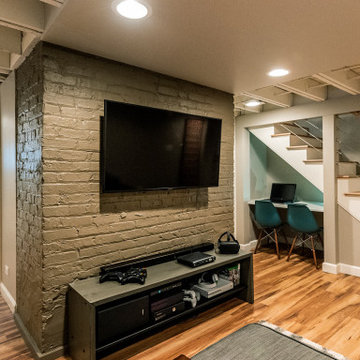
The full view of the basement rec room showing the stair, under-stair computer desk and bathroom.
Inspiration pour un petit sous-sol chalet semi-enterré avec un mur gris, un sol en vinyl et un sol marron.
Inspiration pour un petit sous-sol chalet semi-enterré avec un mur gris, un sol en vinyl et un sol marron.
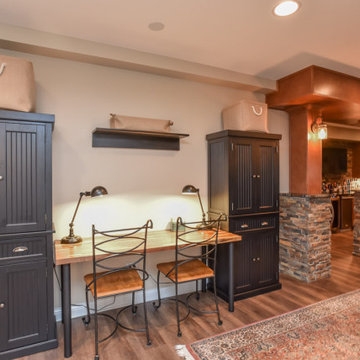
Inspiration pour un grand sous-sol craftsman semi-enterré avec un mur beige, un sol en vinyl, aucune cheminée et un sol marron.
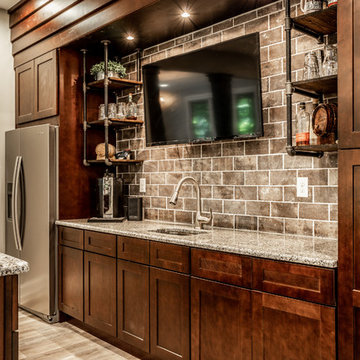
Morse Lake basement renovation. Our clients made some great design choices, this basement is amazing! Great entertaining space, a wet bar, and pool room.
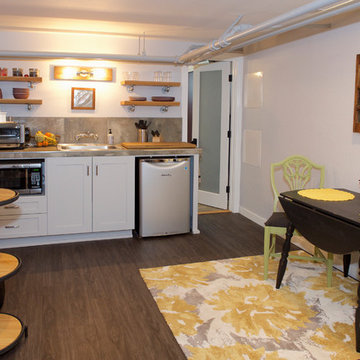
A 1910 semi-finished basement was turned into an Airbnb space turning them into "Superhosts!"
Naim Hasan photography
Inspiration pour un sous-sol chalet semi-enterré et de taille moyenne avec un sol en vinyl et un sol marron.
Inspiration pour un sous-sol chalet semi-enterré et de taille moyenne avec un sol en vinyl et un sol marron.
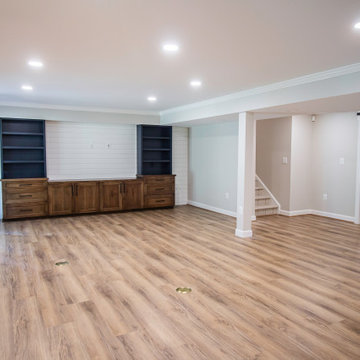
This Transitional Basement Features a wet bar with full size refrigerator, guest suite with full bath, and home gym area. The homeowners wanted a coastal feel for their space and bathroom since it will be right off of their pool.
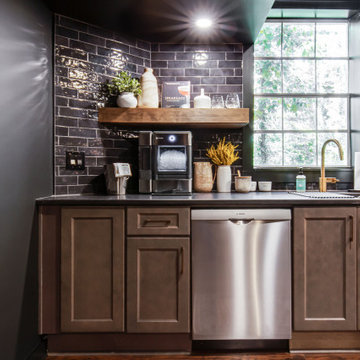
Cette photo montre un grand sous-sol tendance donnant sur l'extérieur avec un bar de salon, un mur noir, un sol en vinyl, une cheminée standard, un manteau de cheminée en brique, un sol marron et du lambris de bois.
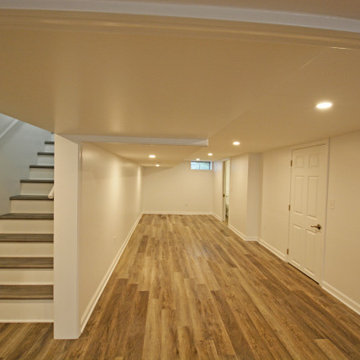
We converted an unfinished basement into a clean and spacious space complete with a bedroom, small bathroom, home office, and a recreation area fondly called the "bowling alley" due to the long length of the space. Vinyl plank flooring adds durability to this high-traffic area perfect for guests and also for indoor entertaining.
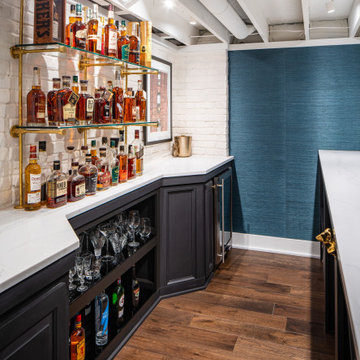
Inspiration pour un sous-sol minimaliste en bois enterré et de taille moyenne avec salle de cinéma, un mur blanc, un sol en vinyl et un sol marron.
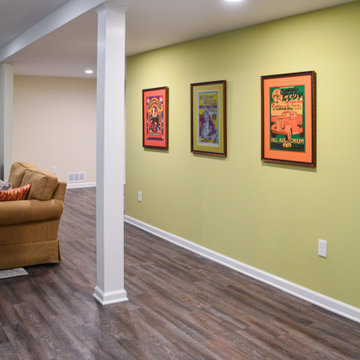
Aménagement d'un petit sous-sol classique avec un sol en vinyl et un sol marron.
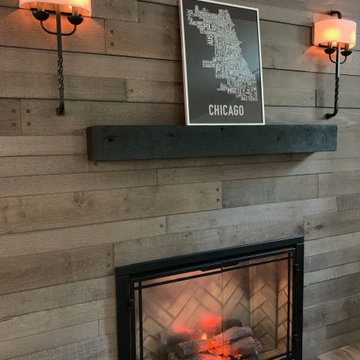
Beautiful warm and rustic basement rehab in charming Elmhurst, Illinois. Earthy elements of various natural woods are featured in the flooring, fireplace surround and furniture and adds a cozy welcoming feel to the space. Black and white vintage inspired tiles are found in the bathroom and kitchenette. A chic fireplace adds warmth and character.
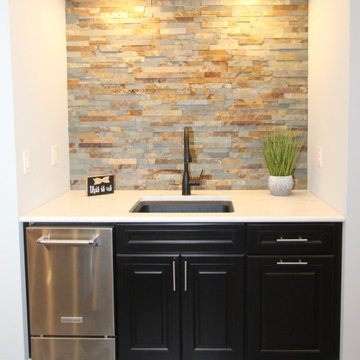
The goal for this 2000+ sq.ft. basement renovation was to create a new area that could be enjoyed by the entire family.
An eye-catching three-part custom designed bar area in contrasting colors and natural stone served as the basement’s centerpiece. Wellborn Hancock Onyx cabinetry and crown molding accompanied by white quartz countertops were chosen to fit the bill. The backsplash stone façade on two walls added both texture and warmth.
Stainless steel appliances including a bar-sized dishwasher, drawer-style microwave, under-mount sink, ice maker, and wine refrigerator provided a sleek finish throughout.
Luxury vinyl plank flooring was installed throughout the entire basement to ensure durability for everyday usage. With floating wood shelving,
a double-door closet, roomy couch area, and a 70-inch TV mounted to the wall, the family room area will please both our clients, and their teenage children.
The two-doored “Jack and Jill” style bathroom was purposely situated between the guest/ office area and family room to ensure accessibility and privacy. A custom glass shower with glass tiled floor and wall accents coordinated with the Onyx colored white under-mount sinks.
Access to a utility closet was tastefully disguised with a custom built-in shelved door created to look just like a bookcase. We call it their invisible closet door.
Now that construction is over, let the fun begin!
Idées déco de sous-sols avec un sol en vinyl et un sol marron
8