Idées déco de sous-sols avec un sol en vinyl et un sol multicolore
Trier par :
Budget
Trier par:Populaires du jour
61 - 80 sur 190 photos
1 sur 3
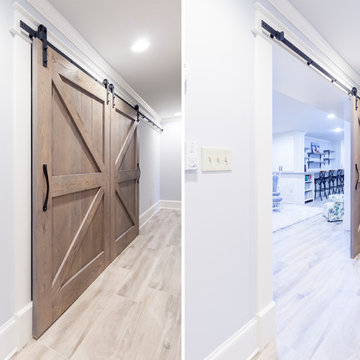
Inspiration pour un grand sous-sol rustique donnant sur l'extérieur avec un mur blanc, un sol en vinyl et un sol multicolore.
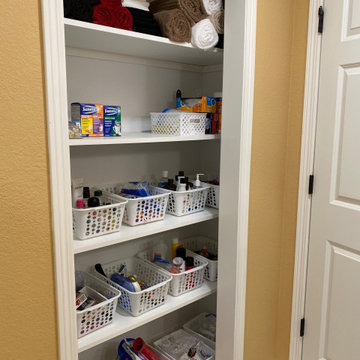
Lower Level Remodel for additional Living Space
Aménagement d'un grand sous-sol classique semi-enterré avec un sol en vinyl et un sol multicolore.
Aménagement d'un grand sous-sol classique semi-enterré avec un sol en vinyl et un sol multicolore.
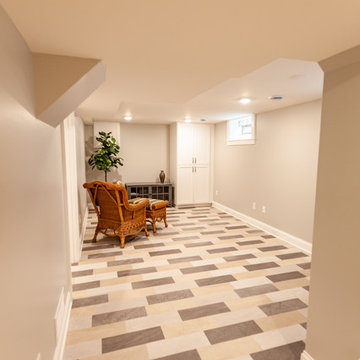
This Arts & Crafts home in the Longfellow neighborhood of Minneapolis was built in 1926 and has all the features associated with that traditional architectural style. After two previous remodels (essentially the entire 1st & 2nd floors) the homeowners were ready to remodel their basement.
The existing basement floor was in rough shape so the decision was made to remove the old concrete floor and pour an entirely new slab. A family room, spacious laundry room, powder bath, a huge shop area and lots of added storage were all priorities for the project. Working with and around the existing mechanical systems was a challenge and resulted in some creative ceiling work, and a couple of quirky spaces!
Custom cabinetry from The Woodshop of Avon enhances nearly every part of the basement, including a unique recycling center in the basement stairwell. The laundry also includes a Paperstone countertop, and one of the nicest laundry sinks you’ll ever see.
Come see this project in person, September 29 – 30th on the 2018 Castle Home Tour.
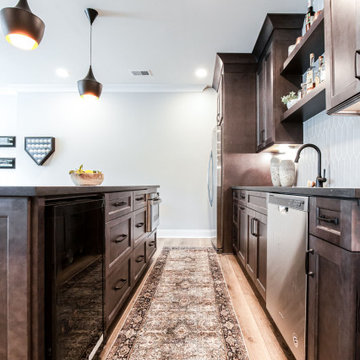
Réalisation d'un grand sous-sol champêtre donnant sur l'extérieur avec salle de jeu, un mur gris, un sol en vinyl, une cheminée standard, un manteau de cheminée en lambris de bois, un sol multicolore et boiseries.
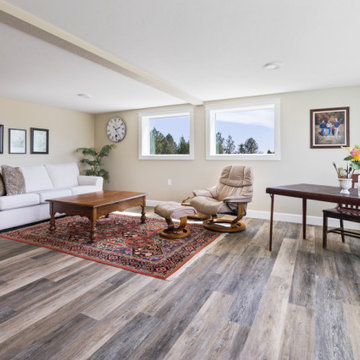
Aménagement d'un très grand sous-sol campagne donnant sur l'extérieur avec salle de jeu, un mur blanc, un sol en vinyl et un sol multicolore.
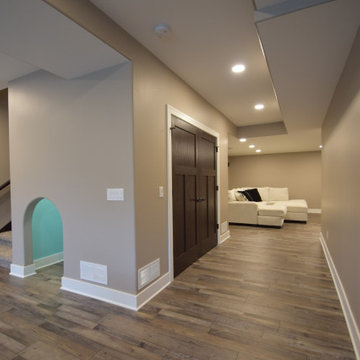
Cette image montre un grand sous-sol traditionnel enterré avec un bar de salon, un mur beige, un sol en vinyl et un sol multicolore.
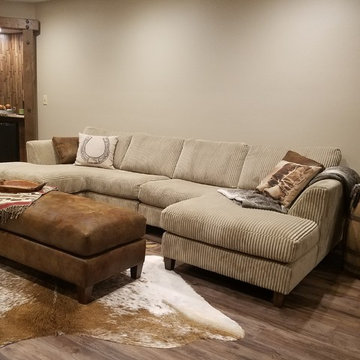
Cette image montre un petit sous-sol chalet enterré avec un mur beige, un sol en vinyl, aucune cheminée et un sol multicolore.
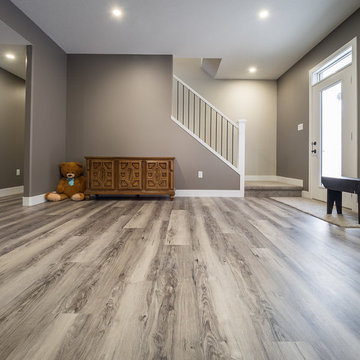
Home Builder Stretch Construction
Cette image montre un grand sous-sol donnant sur l'extérieur avec un mur gris, un sol en vinyl et un sol multicolore.
Cette image montre un grand sous-sol donnant sur l'extérieur avec un mur gris, un sol en vinyl et un sol multicolore.
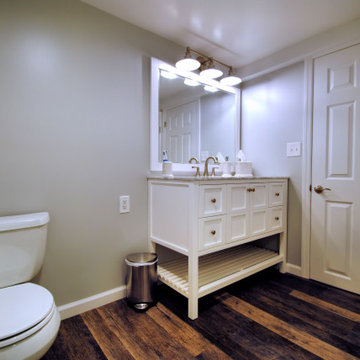
Vinyl plank tile floor. Basement bathroom.
Cette photo montre un grand sous-sol chic enterré avec un mur gris, un sol en vinyl, aucune cheminée et un sol multicolore.
Cette photo montre un grand sous-sol chic enterré avec un mur gris, un sol en vinyl, aucune cheminée et un sol multicolore.
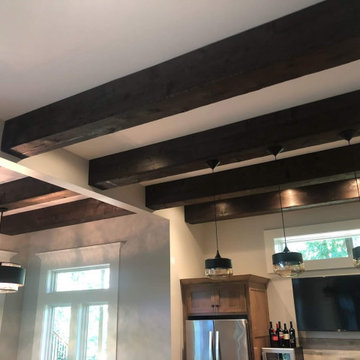
These fabulous faux beams were wrapped in 2x12 cedar and distressed by the painters then stained.
Exemple d'un sous-sol chic avec un mur gris, un sol en vinyl et un sol multicolore.
Exemple d'un sous-sol chic avec un mur gris, un sol en vinyl et un sol multicolore.
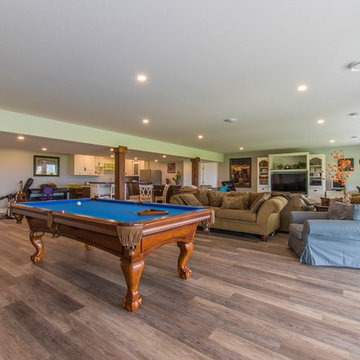
KHaptive Design
Réalisation d'un sous-sol champêtre donnant sur l'extérieur et de taille moyenne avec un mur gris, un sol en vinyl, aucune cheminée et un sol multicolore.
Réalisation d'un sous-sol champêtre donnant sur l'extérieur et de taille moyenne avec un mur gris, un sol en vinyl, aucune cheminée et un sol multicolore.
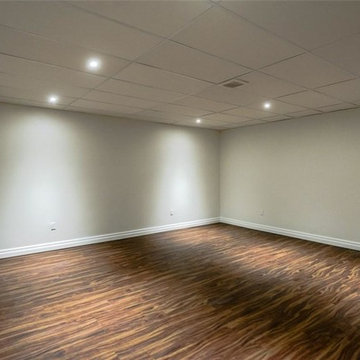
Photo credit: McGarr Realty Corp.
Wall Paint - Behr PPU 10-14, Ivory Palace
Trim - Benjamin Moore OC 17- White Dove
Floor - NAF Aquafloor Vinyl Plank Flooring, Distressed Birch
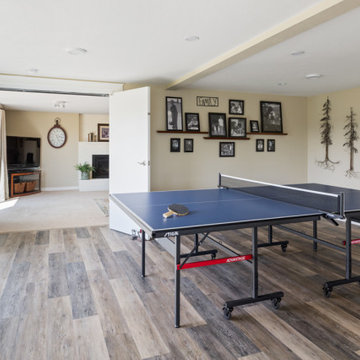
Inspiration pour un très grand sous-sol rustique donnant sur l'extérieur avec salle de jeu, un mur blanc, un sol en vinyl et un sol multicolore.
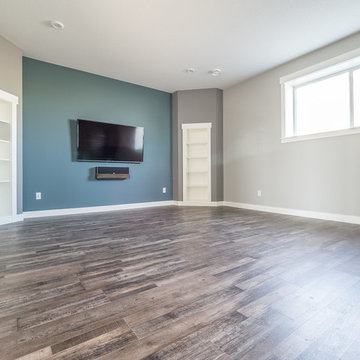
Home Builder Havana Homes
Idées déco pour un sous-sol contemporain semi-enterré et de taille moyenne avec un mur bleu, un sol en vinyl et un sol multicolore.
Idées déco pour un sous-sol contemporain semi-enterré et de taille moyenne avec un mur bleu, un sol en vinyl et un sol multicolore.
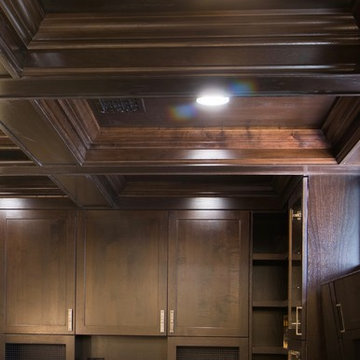
Custom vintage Chicago-style bar with walnut cabinetry.
Cette photo montre un sous-sol craftsman enterré avec un mur marron, un sol en vinyl et un sol multicolore.
Cette photo montre un sous-sol craftsman enterré avec un mur marron, un sol en vinyl et un sol multicolore.
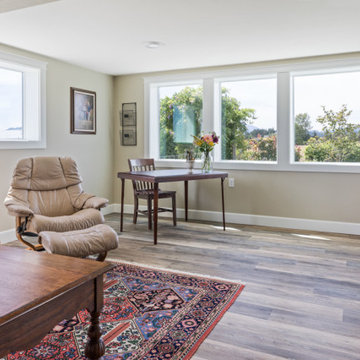
Aménagement d'un grand sous-sol campagne donnant sur l'extérieur avec salle de jeu, un mur blanc, un sol en vinyl et un sol multicolore.
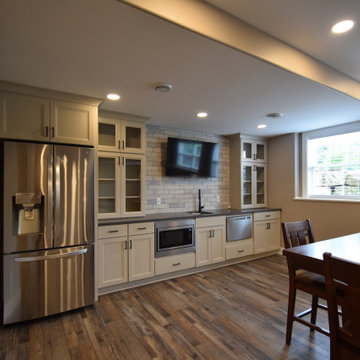
Idées déco pour un grand sous-sol classique enterré avec un bar de salon, un mur beige, un sol en vinyl et un sol multicolore.
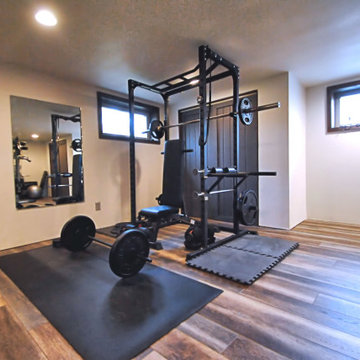
Industrial, rustic style basement.
Aménagement d'un sous-sol industriel semi-enterré et de taille moyenne avec un mur blanc, un sol en vinyl, aucune cheminée et un sol multicolore.
Aménagement d'un sous-sol industriel semi-enterré et de taille moyenne avec un mur blanc, un sol en vinyl, aucune cheminée et un sol multicolore.
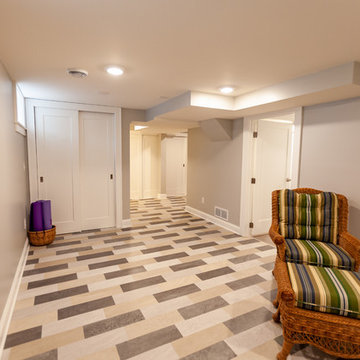
This Arts & Crafts home in the Longfellow neighborhood of Minneapolis was built in 1926 and has all the features associated with that traditional architectural style. After two previous remodels (essentially the entire 1st & 2nd floors) the homeowners were ready to remodel their basement.
The existing basement floor was in rough shape so the decision was made to remove the old concrete floor and pour an entirely new slab. A family room, spacious laundry room, powder bath, a huge shop area and lots of added storage were all priorities for the project. Working with and around the existing mechanical systems was a challenge and resulted in some creative ceiling work, and a couple of quirky spaces!
Custom cabinetry from The Woodshop of Avon enhances nearly every part of the basement, including a unique recycling center in the basement stairwell. The laundry also includes a Paperstone countertop, and one of the nicest laundry sinks you’ll ever see.
Come see this project in person, September 29 – 30th on the 2018 Castle Home Tour.
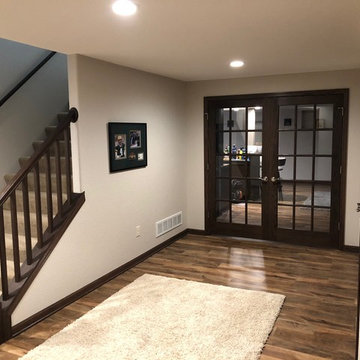
After view bottom of stairs and entry to main living.
Idée de décoration pour un grand sous-sol tradition enterré avec un mur beige, un sol en vinyl et un sol multicolore.
Idée de décoration pour un grand sous-sol tradition enterré avec un mur beige, un sol en vinyl et un sol multicolore.
Idées déco de sous-sols avec un sol en vinyl et un sol multicolore
4