Idées déco de sous-sols avec un sol en vinyl
Trier par :
Budget
Trier par:Populaires du jour
161 - 180 sur 1 164 photos
1 sur 3
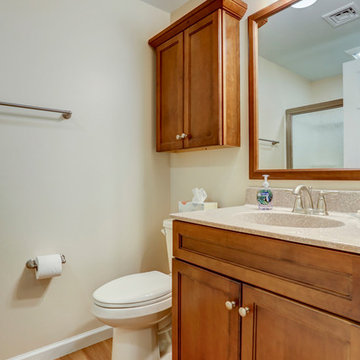
Bathroom in basement
Idée de décoration pour un grand sous-sol tradition enterré avec un mur beige, un sol en vinyl et un sol marron.
Idée de décoration pour un grand sous-sol tradition enterré avec un mur beige, un sol en vinyl et un sol marron.
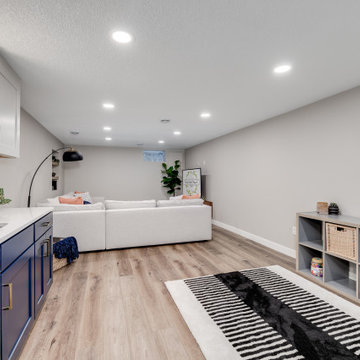
We love finishing basements and this one was no exception. Creating a new family friendly space from dark and dingy is always so rewarding.
Tschida Construction facilitated the construction end and we made sure even though it was a small space, we had some big style. The slat stairwell feature males the space feel more open and spacious and the artisan tile in a basketweave pattern elevates the space.
Installing luxury vinyl plank on the floor in a warm brown undertone and light wall color also makes the space feel less basement and more open and airy.
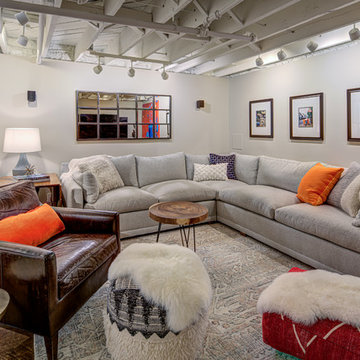
Photography by Stu Estler
Idée de décoration pour un sous-sol bohème enterré et de taille moyenne avec un mur gris, un sol en vinyl, aucune cheminée et un sol marron.
Idée de décoration pour un sous-sol bohème enterré et de taille moyenne avec un mur gris, un sol en vinyl, aucune cheminée et un sol marron.
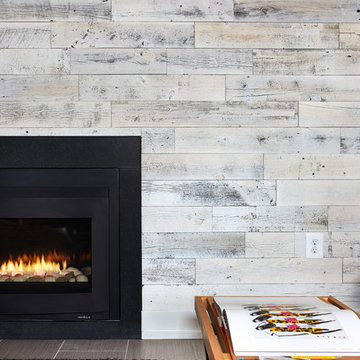
Wood Veneer Wall
Exemple d'un sous-sol tendance donnant sur l'extérieur et de taille moyenne avec un mur gris, un sol en vinyl, une cheminée standard, un manteau de cheminée en pierre et un sol marron.
Exemple d'un sous-sol tendance donnant sur l'extérieur et de taille moyenne avec un mur gris, un sol en vinyl, une cheminée standard, un manteau de cheminée en pierre et un sol marron.
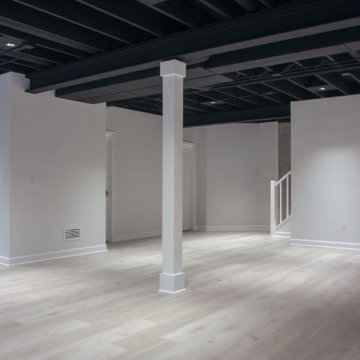
Basement remodel project
Aménagement d'un sous-sol moderne enterré et de taille moyenne avec un mur blanc, un sol en vinyl, un sol multicolore et poutres apparentes.
Aménagement d'un sous-sol moderne enterré et de taille moyenne avec un mur blanc, un sol en vinyl, un sol multicolore et poutres apparentes.
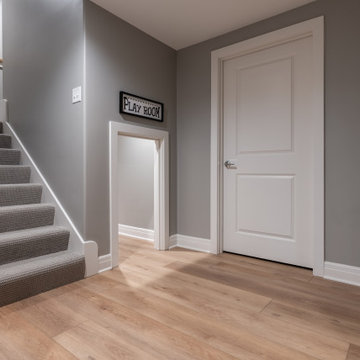
Inspired by sandy shorelines on the California coast, this beachy blonde floor brings just the right amount of variation to each room. With the Modin Collection, we have raised the bar on luxury vinyl plank. The result is a new standard in resilient flooring. Modin offers true embossed in register texture, a low sheen level, a rigid SPC core, an industry-leading wear layer, and so much more.
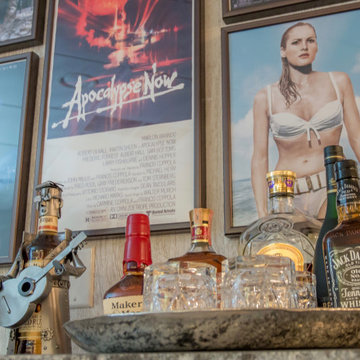
Exemple d'un grand sous-sol éclectique donnant sur l'extérieur avec un mur gris, un sol en vinyl, une cheminée double-face, un manteau de cheminée en brique et un sol gris.
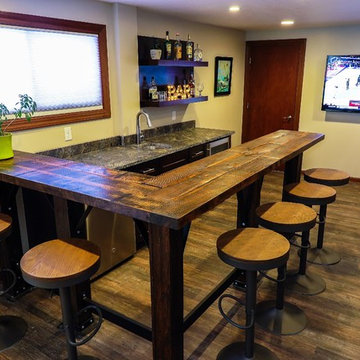
This 1970's basement needed a huge facelift, imagine oak shiplap for the walls and cedar shakes for the ceilings. Enough said! We took the demo all the way to the studs. The staircase was already installed in the basement, but needed a new railing, so a custom iron railing was designed and installed. This homeowner wanted a space he could entertain, relax, and also be really modern! The bar was custom designed and locally sourced from reclaimed ash for the top and iron supports. The countertops are a honed granite and the floor is luxury vinyl plank flooring.
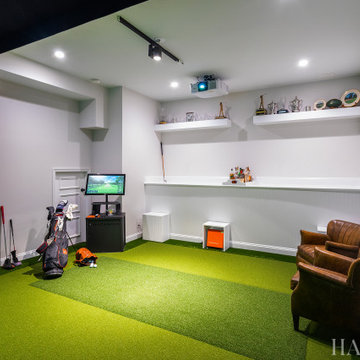
Idée de décoration pour un petit sous-sol tradition enterré avec un bar de salon, un mur blanc, un sol en vinyl et un sol vert.
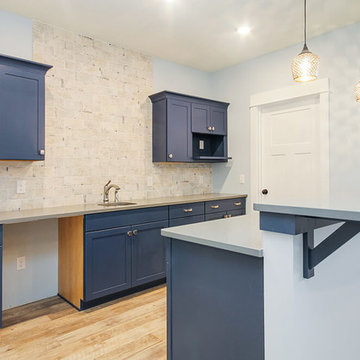
Photographed by Next Door Photography
Exemple d'un sous-sol chic semi-enterré et de taille moyenne avec un mur bleu, un sol en vinyl, aucune cheminée et un sol beige.
Exemple d'un sous-sol chic semi-enterré et de taille moyenne avec un mur bleu, un sol en vinyl, aucune cheminée et un sol beige.
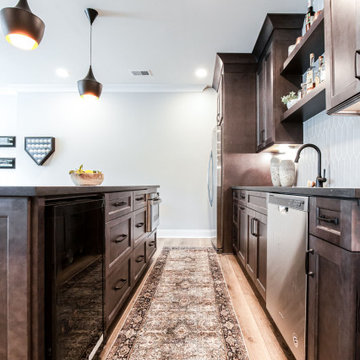
Réalisation d'un grand sous-sol champêtre donnant sur l'extérieur avec salle de jeu, un mur gris, un sol en vinyl, une cheminée standard, un manteau de cheminée en lambris de bois, un sol multicolore et boiseries.
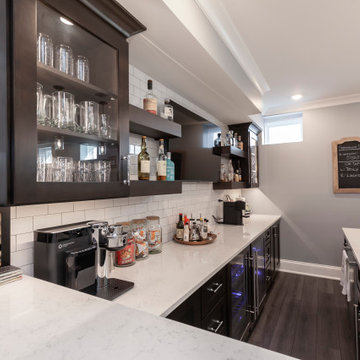
Modern Farmhouse finished basement with bar
Aménagement d'un sous-sol campagne enterré avec un mur gris, un sol en vinyl et un sol marron.
Aménagement d'un sous-sol campagne enterré avec un mur gris, un sol en vinyl et un sol marron.
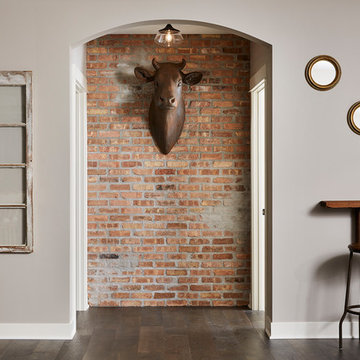
Chicago brick accent wall with whimsical faux taxidermy inside the arched doorway.
Alyssa Lee Photography
Idées déco pour un sous-sol industriel donnant sur l'extérieur et de taille moyenne avec un mur gris, un sol en vinyl, une cheminée d'angle et un manteau de cheminée en brique.
Idées déco pour un sous-sol industriel donnant sur l'extérieur et de taille moyenne avec un mur gris, un sol en vinyl, une cheminée d'angle et un manteau de cheminée en brique.
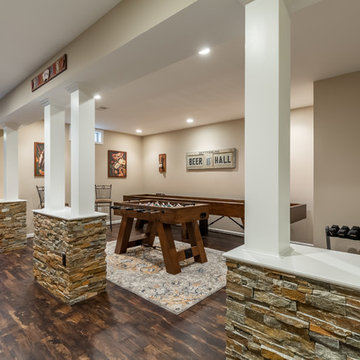
Renee Alexander
Idées déco pour un très grand sous-sol moderne enterré avec un mur beige, un sol en vinyl, aucune cheminée et un sol marron.
Idées déco pour un très grand sous-sol moderne enterré avec un mur beige, un sol en vinyl, aucune cheminée et un sol marron.
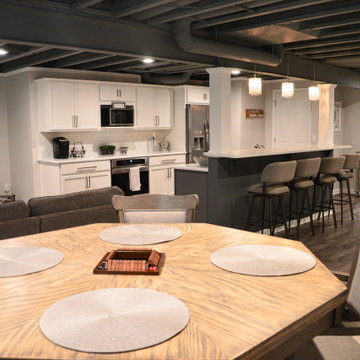
Aménagement d'un sous-sol classique de taille moyenne avec un sol en vinyl, un sol marron et poutres apparentes.
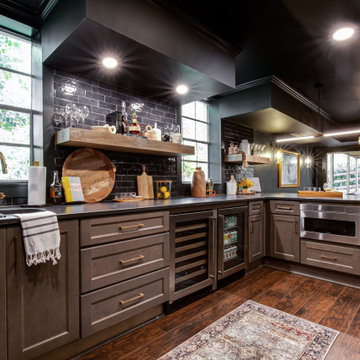
Cette image montre un grand sous-sol design donnant sur l'extérieur avec un bar de salon, un mur noir, un sol en vinyl, une cheminée standard, un manteau de cheminée en brique, un sol marron et du lambris de bois.
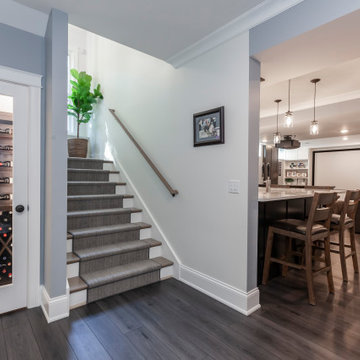
Modern Farmhouse finished basement wine closet, bar area, and recreational area
Aménagement d'un sous-sol campagne enterré avec un mur gris, un sol en vinyl et un sol marron.
Aménagement d'un sous-sol campagne enterré avec un mur gris, un sol en vinyl et un sol marron.
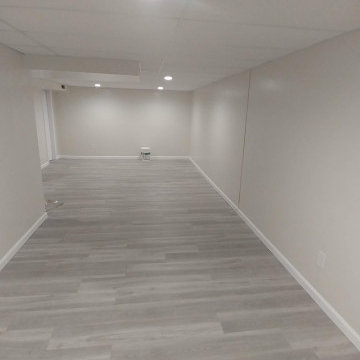
Small baseemnt remodel and update. Updates include; new flooring, drop ceiling, can lights, drywall, doors, and trim.
Idées déco pour un sous-sol moderne semi-enterré et de taille moyenne avec un mur gris, un sol en vinyl et un sol gris.
Idées déco pour un sous-sol moderne semi-enterré et de taille moyenne avec un mur gris, un sol en vinyl et un sol gris.
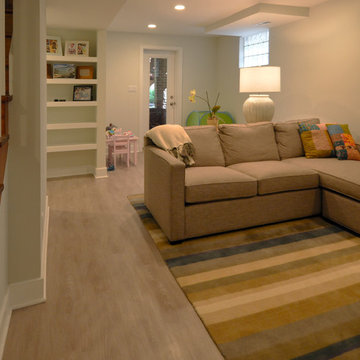
Addie Merrick Phang
Idée de décoration pour un petit sous-sol tradition donnant sur l'extérieur avec un mur gris, un sol en vinyl, aucune cheminée et un sol gris.
Idée de décoration pour un petit sous-sol tradition donnant sur l'extérieur avec un mur gris, un sol en vinyl, aucune cheminée et un sol gris.
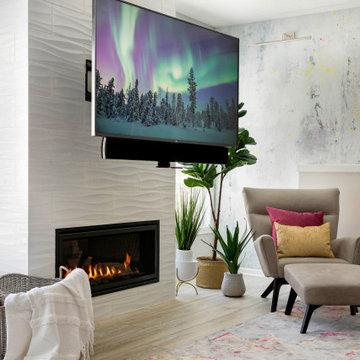
The clients lower level was in need of a bright and fresh perspective, with a twist of inspiration from a recent stay in Amsterdam. The previous space was dark, cold, somewhat rustic and featured a fireplace that too up way to much of the space. They wanted a new space where their teenagers could hang out with their friends and where family nights could be filled with colorful expression. They wanted to have a TV above the fire place with no mantel so this is what we set up for them.
Photography by Spacecrafting Photography
Idées déco de sous-sols avec un sol en vinyl
9