Idées déco de sous-sols avec un sol en vinyl
Trier par :
Budget
Trier par:Populaires du jour
141 - 160 sur 1 852 photos
1 sur 3
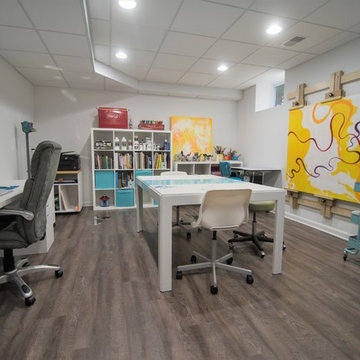
Flooring: Windsong Oak Vinyl Plank
Paint: SW7004 Snowbound
Idées déco pour un sous-sol contemporain de taille moyenne avec un mur bleu, un sol en vinyl et un sol marron.
Idées déco pour un sous-sol contemporain de taille moyenne avec un mur bleu, un sol en vinyl et un sol marron.
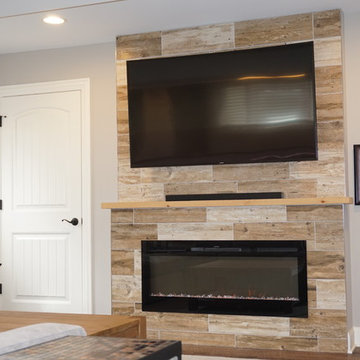
A wall mounted TV hangs over an electric fireplace. Wood look porcelain tile clads the front of the fireplace and a simple wood mantel adds contrast and texture.
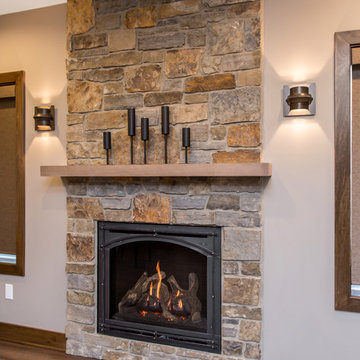
Having lived in their new home for several years, these homeowners were ready to finish their basement and transform it into a multi-purpose space where they could mix and mingle with family and friends. Inspired by clean lines and neutral tones, the style can be described as well-dressed rustic. Despite being a lower level, the space is flooded with natural light, adding to its appeal.
Central to the space is this amazing bar. To the left of the bar is the theater area, the other end is home to the game area.
Jake Boyd Photo
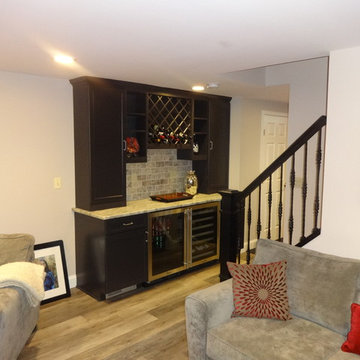
Aménagement d'un grand sous-sol classique semi-enterré avec un sol en vinyl, aucune cheminée et un mur beige.
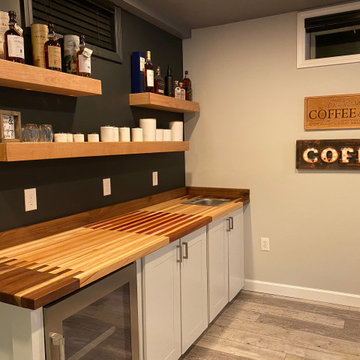
Custom Butcher block bar basement bar with custom cabinet and wine refrigerator.
Idées déco pour un grand sous-sol moderne avec un mur noir et un sol en vinyl.
Idées déco pour un grand sous-sol moderne avec un mur noir et un sol en vinyl.
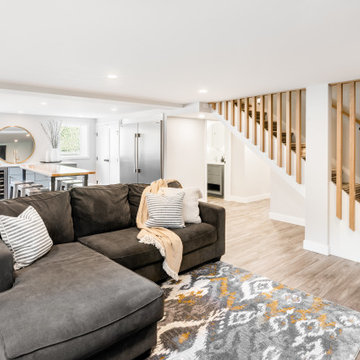
Réalisation d'un sous-sol tradition donnant sur l'extérieur et de taille moyenne avec un mur gris, un sol en vinyl et un sol gris.
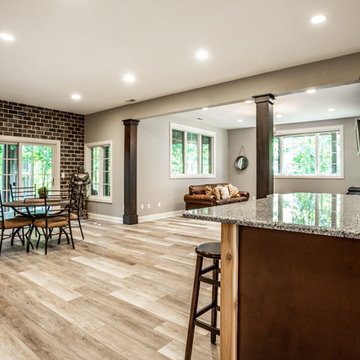
Morse Lake basement renovation. Our clients made some great design choices, this basement is amazing! Great entertaining space, a wet bar, and pool room.
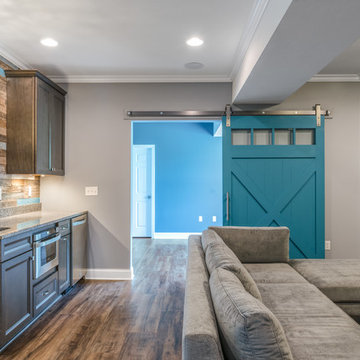
Cette photo montre un sous-sol chic donnant sur l'extérieur et de taille moyenne avec un mur gris, un sol en vinyl et un sol marron.
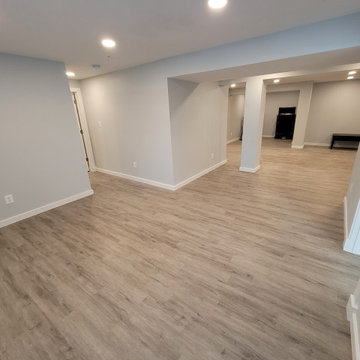
Our team meticulously converted this previously unfinished area into a thoughtfully designed and fully customized living space, boasting a spacious recreation room, bedroom, full bathroom, and a versatile office/gym area. Additionally, we successfully finalized the staircase, achieving a comprehensive and top-notch basement finishing project.
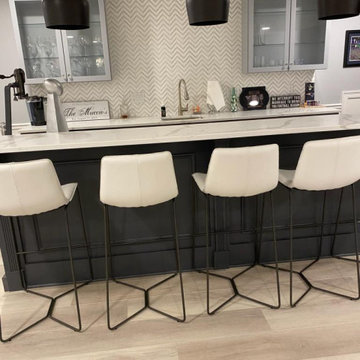
Designed and built by us. Complete raw concrete basement transformed into a Media room with surround sound and a projector screen, Custom Bar, Bathroom, Family room, Kids Room, Staircase..
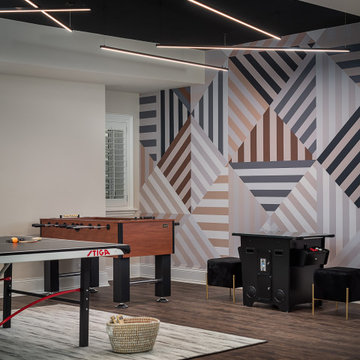
Basement Remodel with multiple areas for work, play and relaxation.
Cette image montre un grand sous-sol traditionnel enterré avec un mur gris, un sol en vinyl, une cheminée standard, un manteau de cheminée en pierre et un sol marron.
Cette image montre un grand sous-sol traditionnel enterré avec un mur gris, un sol en vinyl, une cheminée standard, un manteau de cheminée en pierre et un sol marron.
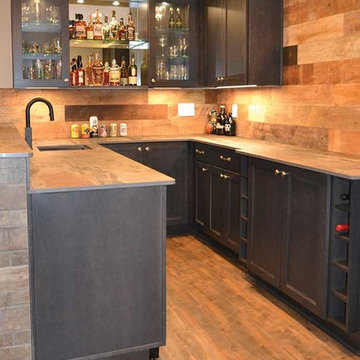
Aménagement d'un sous-sol montagne enterré et de taille moyenne avec un sol en vinyl et un sol marron.
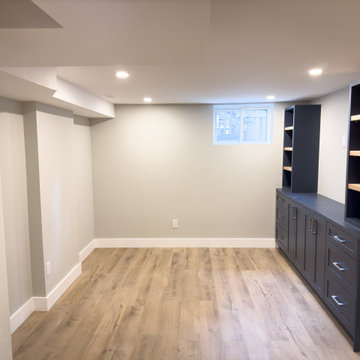
New lighting was installed and new windows were installed with one additional window being added to the bathroom to give the basement more lighting generally.
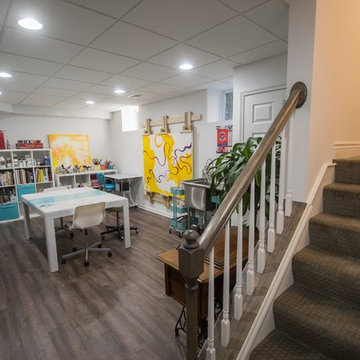
Flooring: Windsong Oak Vinyl Plank
Paint: SW7004 Snowbound
Cette photo montre un sous-sol tendance de taille moyenne avec un mur blanc, un sol en vinyl et un sol marron.
Cette photo montre un sous-sol tendance de taille moyenne avec un mur blanc, un sol en vinyl et un sol marron.
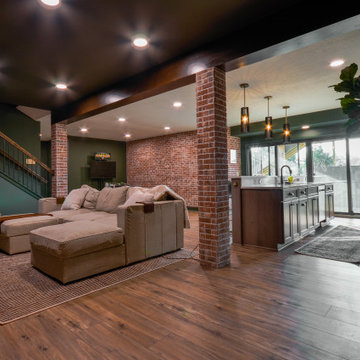
Our clients wanted a speakeasy vibe for their basement as they love to entertain. We achieved this look/feel with the dark moody paint color matched with the brick accent tile and beams. The clients have a big family, love to host and also have friends and family from out of town! The guest bedroom and bathroom was also a must for this space - they wanted their family and friends to have a beautiful and comforting stay with everything they would need! With the bathroom we did the shower with beautiful white subway tile. The fun LED mirror makes a statement with the custom vanity and fixtures that give it a pop. We installed the laundry machine and dryer in this space as well with some floating shelves. There is a booth seating and lounge area plus the seating at the bar area that gives this basement plenty of space to gather, eat, play games or cozy up! The home bar is great for any gathering and the added bedroom and bathroom make this the basement the perfect space!
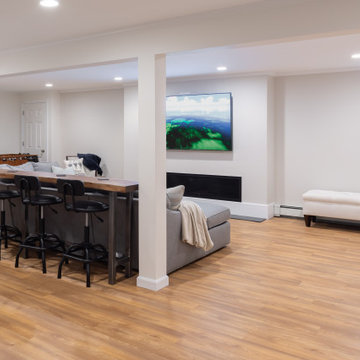
This basement remodel converted 50% of this victorian era home into useable space for the whole family. The space includes: Bar, Workout Area, Entertainment Space.
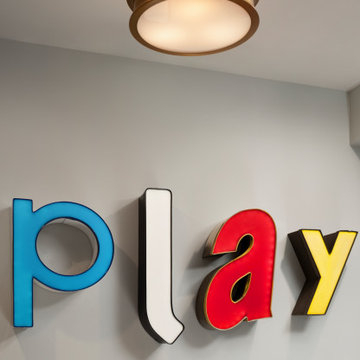
Idée de décoration pour un sous-sol tradition enterré et de taille moyenne avec un bar de salon, un mur gris, un sol en vinyl, une cheminée standard et un sol marron.
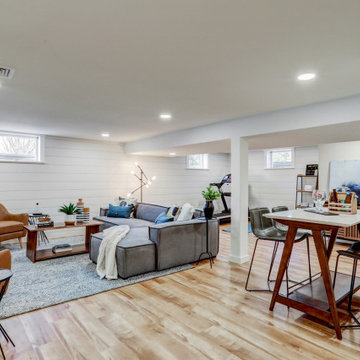
Full basement remodel with carpet stairway, industrial style railing, light brown vinyl plank flooring, white shiplap accent wall, recessed lighting, and dedicated workout area.
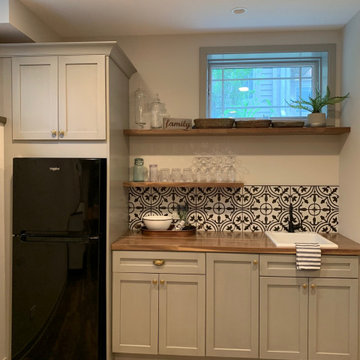
Beautiful warm and rustic basement rehab in charming Elmhurst, Illinois. Earthy elements of various natural woods are featured in the flooring, fireplace surround and furniture and adds a cozy welcoming feel to the space. Black and white vintage inspired tiles are found in the bathroom and kitchenette. A chic fireplace adds warmth and character.
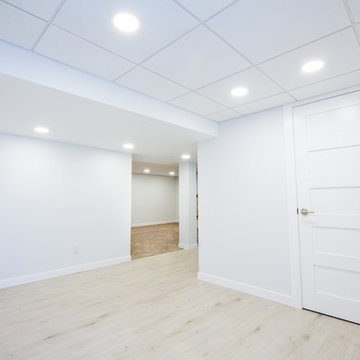
Photo by Stephen Gray
Exemple d'un très grand sous-sol tendance semi-enterré avec un mur bleu, un sol en vinyl et un sol beige.
Exemple d'un très grand sous-sol tendance semi-enterré avec un mur bleu, un sol en vinyl et un sol beige.
Idées déco de sous-sols avec un sol en vinyl
8