Idées déco de sous-sols avec un sol en vinyl
Trier par :
Budget
Trier par:Populaires du jour
101 - 120 sur 225 photos
1 sur 3
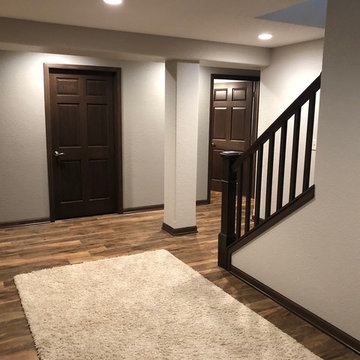
After view 4 view from main living area to overflow pantry and full bath. Bath location allow easy access from upstairs living area and garage entry so they do not have to walk thrrough the home to the front bath. Over flow pantry is easy access from kitchen immeidately at the top of the stairs.
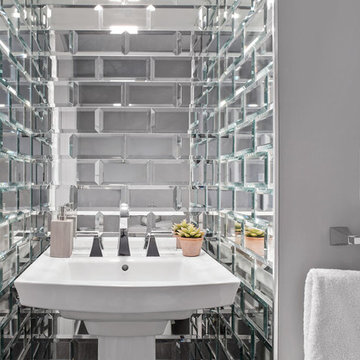
Idées déco pour un très grand sous-sol classique semi-enterré avec un mur gris, un sol en vinyl, une cheminée standard, un manteau de cheminée en pierre et un sol gris.
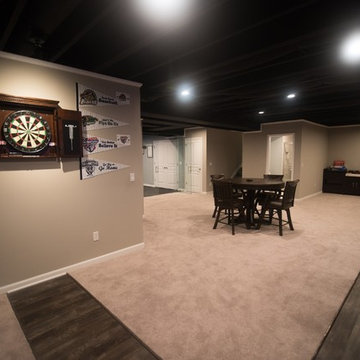
Flooring: Plush Summer Grain Carpet
Paint: SW 7044 Amazing Gray
Idées déco pour un grand sous-sol moderne enterré avec un mur gris, un sol en vinyl et un sol marron.
Idées déco pour un grand sous-sol moderne enterré avec un mur gris, un sol en vinyl et un sol marron.
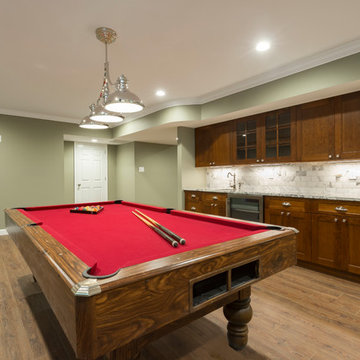
Our client's previously finished basement was poorly lit and out-dated. We refinished the entire space, re-positioning the HVAC room to create two large spaces: a billiards area and an entertainment area -- one behind the other. The wet bar's backsplash, granite, and fixtures coordinate with those in the kitchen, making this basement space feel cohesive with the main level.
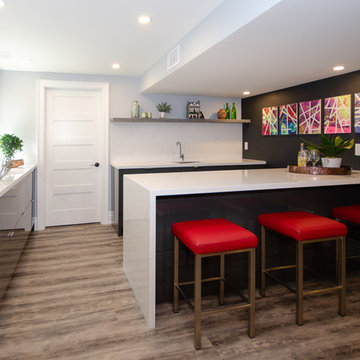
Exemple d'un très grand sous-sol tendance semi-enterré avec un mur noir, un sol en vinyl, aucune cheminée et un sol marron.
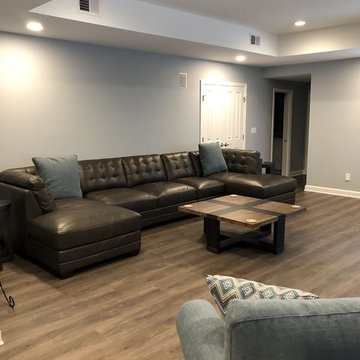
A large living room off the kitchen was also built. The full bathroom is off this room, since this space doubles as a guest room when needed.
Cette photo montre un très grand sous-sol chic donnant sur l'extérieur avec un mur bleu, un sol en vinyl et un sol marron.
Cette photo montre un très grand sous-sol chic donnant sur l'extérieur avec un mur bleu, un sol en vinyl et un sol marron.
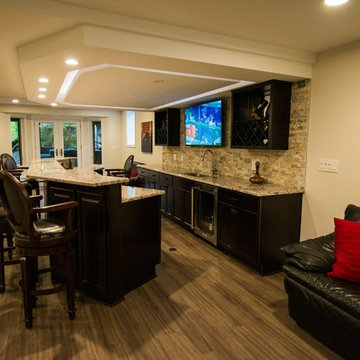
Cette photo montre un grand sous-sol chic donnant sur l'extérieur avec un mur gris, un sol en vinyl, une cheminée standard et un manteau de cheminée en pierre.
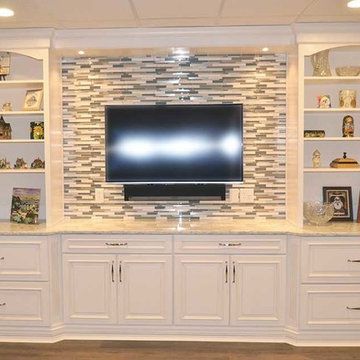
Inspiration pour un grand sous-sol traditionnel enterré avec un sol en vinyl et un sol marron.
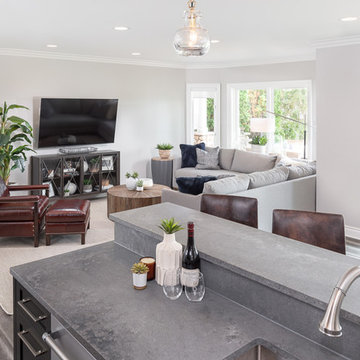
Ceasarstone countertops provide the ultimate durability for entertaining!
Cette image montre un grand sous-sol traditionnel donnant sur l'extérieur avec un mur gris, un sol en vinyl et un sol gris.
Cette image montre un grand sous-sol traditionnel donnant sur l'extérieur avec un mur gris, un sol en vinyl et un sol gris.
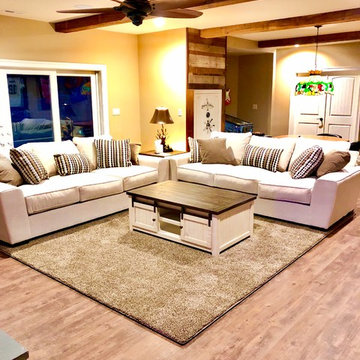
Inspiration pour un grand sous-sol donnant sur l'extérieur avec un sol en vinyl, une cheminée standard, un manteau de cheminée en brique et un sol marron.
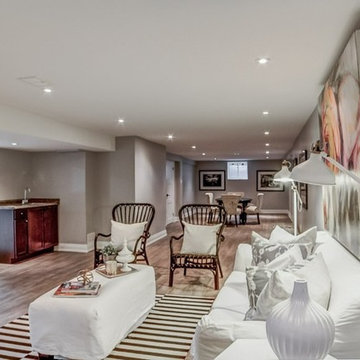
open concept basement with 2 spacious bedrooms and bathroom
Idées déco pour un sous-sol classique de taille moyenne avec un sol en vinyl et un sol beige.
Idées déco pour un sous-sol classique de taille moyenne avec un sol en vinyl et un sol beige.
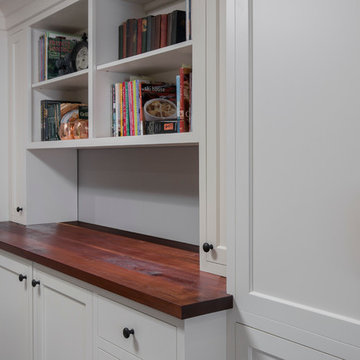
Reclaimed walnut countertop by Longleaf Lumber Cambridge MA
Idées déco pour un sous-sol classique donnant sur l'extérieur et de taille moyenne avec un sol en vinyl.
Idées déco pour un sous-sol classique donnant sur l'extérieur et de taille moyenne avec un sol en vinyl.
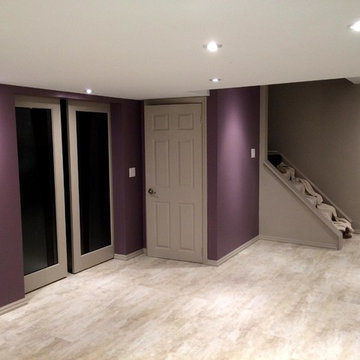
Pocket doors are installed. Custom paint job complete.
Réalisation d'un grand sous-sol tradition enterré avec un mur violet et un sol en vinyl.
Réalisation d'un grand sous-sol tradition enterré avec un mur violet et un sol en vinyl.
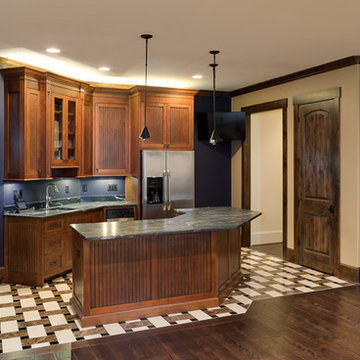
This second kitchen in the basement, is a great place to keep all the snacks and drinks for your next movie marathon.
Inspiration pour un petit sous-sol minimaliste donnant sur l'extérieur avec un mur bleu, un sol en vinyl et aucune cheminée.
Inspiration pour un petit sous-sol minimaliste donnant sur l'extérieur avec un mur bleu, un sol en vinyl et aucune cheminée.
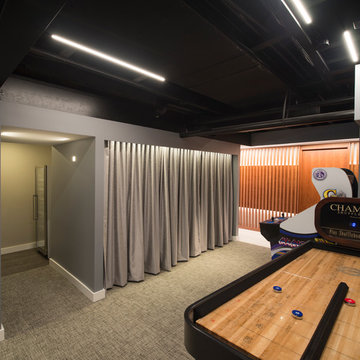
Contemporary Design
Aménagement d'un grand sous-sol contemporain donnant sur l'extérieur avec un mur gris et un sol en vinyl.
Aménagement d'un grand sous-sol contemporain donnant sur l'extérieur avec un mur gris et un sol en vinyl.
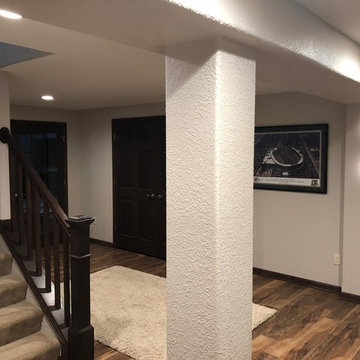
After view 2 bottom of stairs and entry to main living.
Cette photo montre un grand sous-sol chic enterré avec un mur beige, un sol en vinyl et un sol multicolore.
Cette photo montre un grand sous-sol chic enterré avec un mur beige, un sol en vinyl et un sol multicolore.
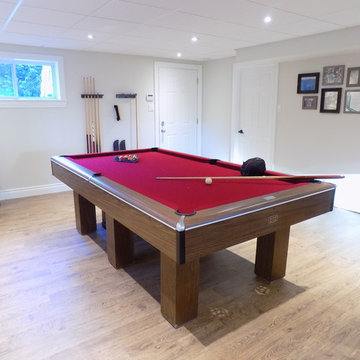
What can I say, it's a pool table! This basement is large enough to carry a full-sized pool table which requires 5ft around it's perimeter. The colour of the felt fabric was chosen to coordinate with the red accent colour on the family room side.
Have fun!
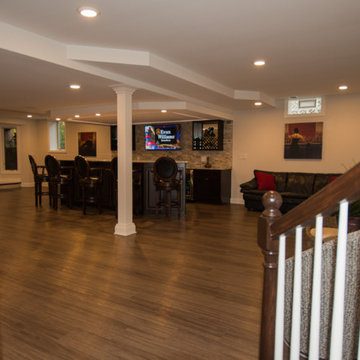
Aménagement d'un grand sous-sol classique donnant sur l'extérieur avec un mur gris, un sol en vinyl, une cheminée standard et un manteau de cheminée en pierre.
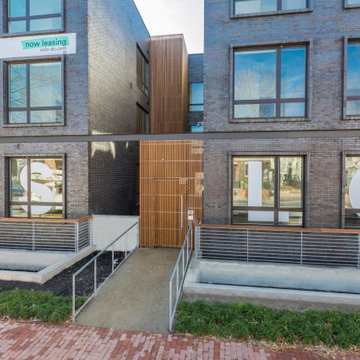
Multifamily new construction in Washington, DC
Exemple d'un très grand sous-sol chic donnant sur l'extérieur avec un bar de salon, un mur blanc, un sol en vinyl, aucune cheminée et un sol marron.
Exemple d'un très grand sous-sol chic donnant sur l'extérieur avec un bar de salon, un mur blanc, un sol en vinyl, aucune cheminée et un sol marron.
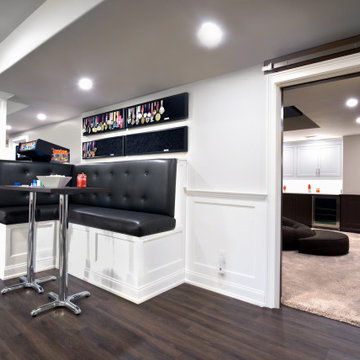
Partition to entry was removed for an open floor plan. Bar length was extended. 2 support beams concealed by being built into the design plan. Theatre Room entry was relocated to opposite side of room to maximize seating. Gym entry area was opened up to provide better flow and maximize floor plan. Bathroom was updated as well to complement other areas.
Idées déco de sous-sols avec un sol en vinyl
6