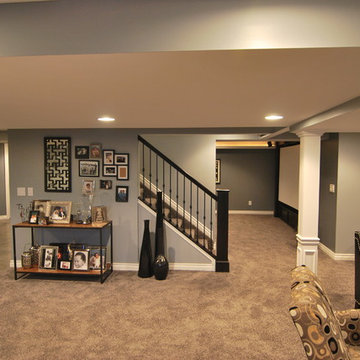Idées déco de sous-sols avec un sol gris et un sol blanc
Trier par :
Budget
Trier par:Populaires du jour
141 - 160 sur 5 018 photos
1 sur 3

Lower Level Living/Media Area features white oak walls, custom, reclaimed limestone fireplace surround, and media wall - Scandinavian Modern Interior - Indianapolis, IN - Trader's Point - Architect: HAUS | Architecture For Modern Lifestyles - Construction Manager: WERK | Building Modern - Christopher Short + Paul Reynolds - Photo: HAUS | Architecture - Photo: Premier Luxury Electronic Lifestyles
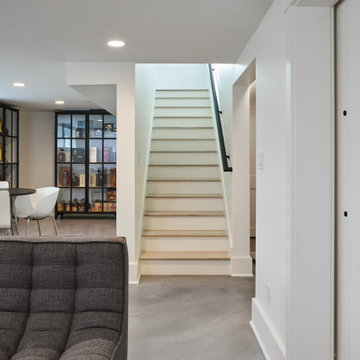
Black and white basement with home gym, bar and concrete floors.
Idée de décoration pour un sous-sol tradition de taille moyenne avec un bar de salon, un mur blanc, sol en béton ciré et un sol gris.
Idée de décoration pour un sous-sol tradition de taille moyenne avec un bar de salon, un mur blanc, sol en béton ciré et un sol gris.
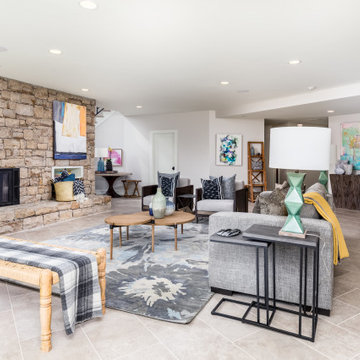
Réalisation d'un sous-sol donnant sur l'extérieur avec salle de jeu, un mur blanc, un sol en carrelage de porcelaine, une cheminée standard, un manteau de cheminée en pierre et un sol gris.

The homeowners had a very specific vision for their large daylight basement. To begin, Neil Kelly's team, led by Portland Design Consultant Fabian Genovesi, took down numerous walls to completely open up the space, including the ceilings, and removed carpet to expose the concrete flooring. The concrete flooring was repaired, resurfaced and sealed with cracks in tact for authenticity. Beams and ductwork were left exposed, yet refined, with additional piping to conceal electrical and gas lines. Century-old reclaimed brick was hand-picked by the homeowner for the east interior wall, encasing stained glass windows which were are also reclaimed and more than 100 years old. Aluminum bar-top seating areas in two spaces. A media center with custom cabinetry and pistons repurposed as cabinet pulls. And the star of the show, a full 4-seat wet bar with custom glass shelving, more custom cabinetry, and an integrated television-- one of 3 TVs in the space. The new one-of-a-kind basement has room for a professional 10-person poker table, pool table, 14' shuffleboard table, and plush seating.

Finished basement featuring alternating linear lighting, perimeter toe kick lighting, and linear shelf lighting.
Inspiration pour un sous-sol minimaliste enterré avec salle de cinéma, un mur beige, sol en béton ciré, un sol gris et un plafond en bois.
Inspiration pour un sous-sol minimaliste enterré avec salle de cinéma, un mur beige, sol en béton ciré, un sol gris et un plafond en bois.

Designed by Beatrice M. Fulford-Jones
Spectacular luxury condominium in Metro Boston.
Idées déco pour un petit sous-sol moderne semi-enterré avec un mur blanc, sol en béton ciré et un sol gris.
Idées déco pour un petit sous-sol moderne semi-enterré avec un mur blanc, sol en béton ciré et un sol gris.

Our clients needed a space to wow their guests and this is what we gave them! Pool table, Gathering Island, Card Table, Piano and much more!
Cette image montre un sous-sol traditionnel donnant sur l'extérieur et de taille moyenne avec un mur blanc, un sol en carrelage de porcelaine, aucune cheminée et un sol gris.
Cette image montre un sous-sol traditionnel donnant sur l'extérieur et de taille moyenne avec un mur blanc, un sol en carrelage de porcelaine, aucune cheminée et un sol gris.
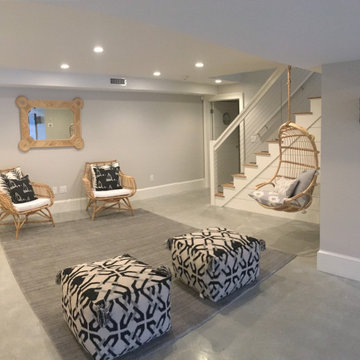
Exemple d'un très grand sous-sol bord de mer donnant sur l'extérieur avec un mur gris, sol en béton ciré et un sol gris.

A custom bar in gray cabinetry with built in wine cube, a wine fridge and a bar fridge. The washer and drier are hidden behind white door panels with oak wood countertop to give the space finished look.
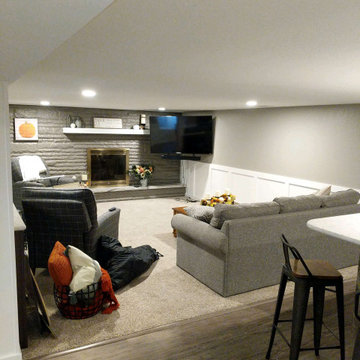
Cette photo montre un grand sous-sol craftsman enterré avec un mur gris, un sol en vinyl, une cheminée standard, un manteau de cheminée en brique et un sol gris.
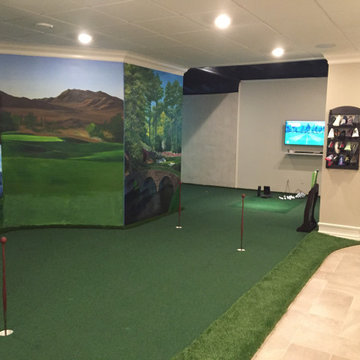
Idée de décoration pour un très grand sous-sol tradition donnant sur l'extérieur avec un mur beige, un sol en carrelage de porcelaine, aucune cheminée et un sol gris.
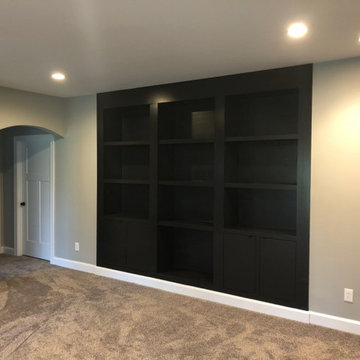
Custom 9 ft. Bookcases with hidden entrance
Cette image montre un grand sous-sol minimaliste donnant sur l'extérieur avec un mur gris, un sol en carrelage de céramique et un sol gris.
Cette image montre un grand sous-sol minimaliste donnant sur l'extérieur avec un mur gris, un sol en carrelage de céramique et un sol gris.

View of entry revealing the exposed beam and utilization of space under the stairs to display an incredible collection of red wine.
Idée de décoration pour un sous-sol urbain donnant sur l'extérieur et de taille moyenne avec un mur gris, sol en béton ciré, une cheminée ribbon, un manteau de cheminée en carrelage et un sol gris.
Idée de décoration pour un sous-sol urbain donnant sur l'extérieur et de taille moyenne avec un mur gris, sol en béton ciré, une cheminée ribbon, un manteau de cheminée en carrelage et un sol gris.
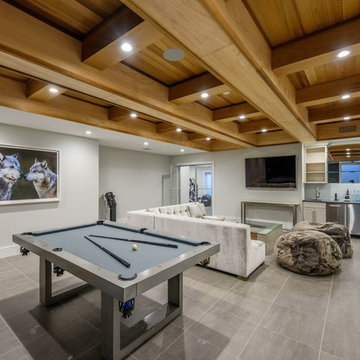
New owner brought us back into the spec house to add a basement bar to the finished basement.
Cette image montre un grand sous-sol design avec un mur gris, un sol en carrelage de porcelaine, aucune cheminée et un sol gris.
Cette image montre un grand sous-sol design avec un mur gris, un sol en carrelage de porcelaine, aucune cheminée et un sol gris.

Cette photo montre un grand sous-sol tendance donnant sur l'extérieur avec un mur blanc, un sol en carrelage de porcelaine, une cheminée standard, un manteau de cheminée en carrelage et un sol gris.
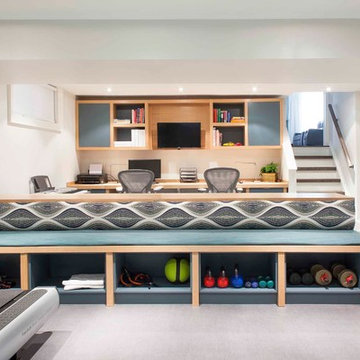
A basement office and gym combination. The owner is a personal trainer and this allows her to work out of her home in a professional area of the house. The vinyl flooring is gym quality but fits into a residential environment with a rich linen-look. Custom cabinetry in quarter sawn oak with a clearcoat finish and blue lacquered doors adds warmth and function to this streamlined space. The gym bench and cubbies back onto a long filing cabinet in the office area.
Leslie Goodwin Photography
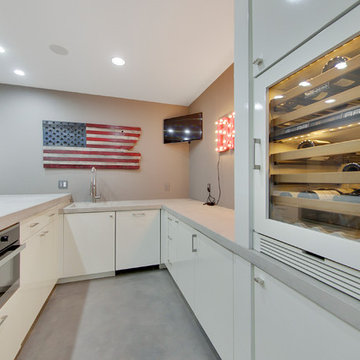
Spacecrafting
Aménagement d'un sous-sol contemporain enterré et de taille moyenne avec un mur gris, moquette, aucune cheminée et un sol gris.
Aménagement d'un sous-sol contemporain enterré et de taille moyenne avec un mur gris, moquette, aucune cheminée et un sol gris.
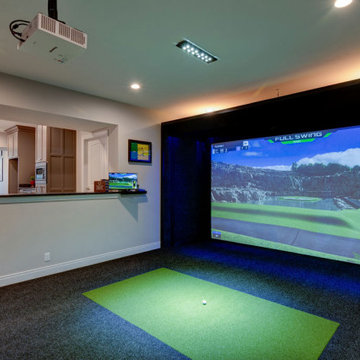
This is no ordinary lower level! Wet bar, three additional bedrooms and baths, as well as a golf simulator make this the place to be!
Cette image montre un grand sous-sol traditionnel semi-enterré avec salle de jeu, un mur beige, sol en stratifié et un sol gris.
Cette image montre un grand sous-sol traditionnel semi-enterré avec salle de jeu, un mur beige, sol en stratifié et un sol gris.

Open plan family, cinema , bar area refusrished from a series of separate disconected rooms. Access to the garden for use by day, motorised blinds for cinema viewing
Idées déco de sous-sols avec un sol gris et un sol blanc
8
