Idées déco de sous-sols avec un sol gris et un sol violet
Trier par :
Budget
Trier par:Populaires du jour
41 - 60 sur 4 514 photos
1 sur 3

Réalisation d'un sous-sol tradition enterré et de taille moyenne avec un mur blanc, sol en stratifié, aucune cheminée et un sol gris.
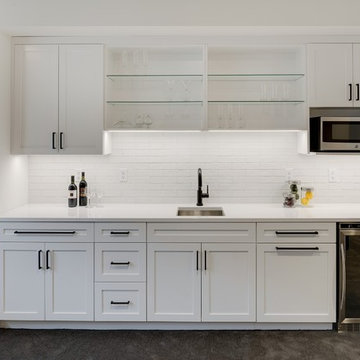
Exemple d'un grand sous-sol moderne avec un mur blanc et un sol gris.
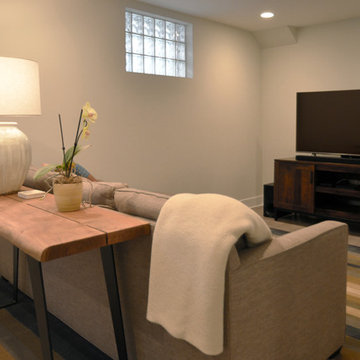
Addie Merrick Phang
Cette image montre un petit sous-sol traditionnel donnant sur l'extérieur avec un mur gris, un sol en vinyl, aucune cheminée et un sol gris.
Cette image montre un petit sous-sol traditionnel donnant sur l'extérieur avec un mur gris, un sol en vinyl, aucune cheminée et un sol gris.
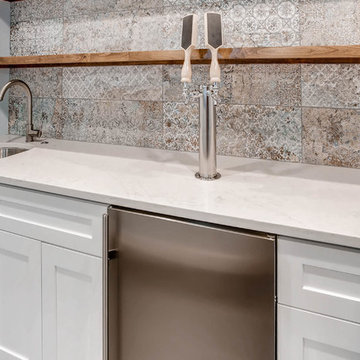
This basement features a custom-built wet bar with stunning backsplash & duel beer tap. A secret bookshelf door leads you to a finished back room. Custom shelving and wood work provide a unique look and feel within the space.

Inspiration pour un grand sous-sol traditionnel enterré avec salle de jeu, moquette, une cheminée ribbon, un sol gris, un mur beige et un manteau de cheminée en carrelage.
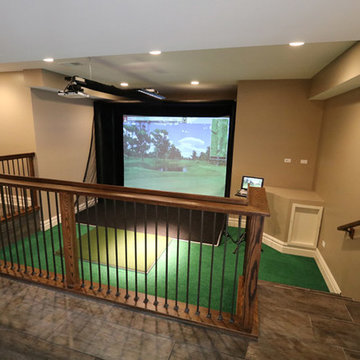
DJK Custom Homes
Réalisation d'un très grand sous-sol chalet enterré avec un mur beige, un sol en carrelage de céramique et un sol gris.
Réalisation d'un très grand sous-sol chalet enterré avec un mur beige, un sol en carrelage de céramique et un sol gris.
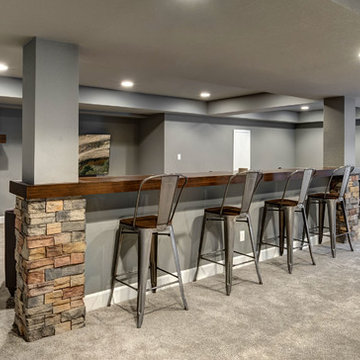
©Finished Basement Company
Exemple d'un sous-sol chic semi-enterré et de taille moyenne avec un mur gris, moquette, une cheminée standard, un manteau de cheminée en pierre et un sol gris.
Exemple d'un sous-sol chic semi-enterré et de taille moyenne avec un mur gris, moquette, une cheminée standard, un manteau de cheminée en pierre et un sol gris.
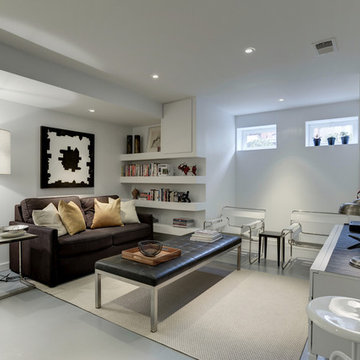
Contractor: AllenBuilt Inc.
Interior Designer: Cecconi Simone
Photographer: Connie Gauthier with HomeVisit
Idée de décoration pour un sous-sol minimaliste de taille moyenne avec un mur gris, sol en béton ciré et un sol gris.
Idée de décoration pour un sous-sol minimaliste de taille moyenne avec un mur gris, sol en béton ciré et un sol gris.
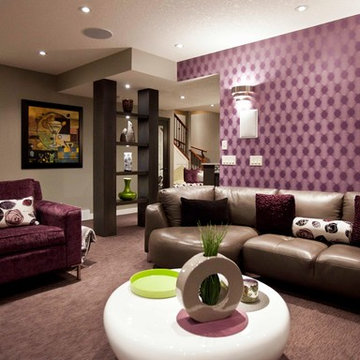
Brad McCallum
Inspiration pour un sous-sol traditionnel enterré avec un mur violet, moquette et un sol violet.
Inspiration pour un sous-sol traditionnel enterré avec un mur violet, moquette et un sol violet.

Andrew Bramasco
Inspiration pour un grand sous-sol rustique enterré avec un mur beige, aucune cheminée, un sol gris et parquet foncé.
Inspiration pour un grand sous-sol rustique enterré avec un mur beige, aucune cheminée, un sol gris et parquet foncé.

Beautiful renovated ranch with 3 bedrooms, 2 bathrooms and finished basement with bar and family room in Stamford CT staged by BA Staging & Interiors.
Open floor plan living and dining room features a wall of windows and stunning view into property and backyard pool.
The staging was was designed to match the charm of the home with the contemporary updates..

The homeowners had a very specific vision for their large daylight basement. To begin, Neil Kelly's team, led by Portland Design Consultant Fabian Genovesi, took down numerous walls to completely open up the space, including the ceilings, and removed carpet to expose the concrete flooring. The concrete flooring was repaired, resurfaced and sealed with cracks in tact for authenticity. Beams and ductwork were left exposed, yet refined, with additional piping to conceal electrical and gas lines. Century-old reclaimed brick was hand-picked by the homeowner for the east interior wall, encasing stained glass windows which were are also reclaimed and more than 100 years old. Aluminum bar-top seating areas in two spaces. A media center with custom cabinetry and pistons repurposed as cabinet pulls. And the star of the show, a full 4-seat wet bar with custom glass shelving, more custom cabinetry, and an integrated television-- one of 3 TVs in the space. The new one-of-a-kind basement has room for a professional 10-person poker table, pool table, 14' shuffleboard table, and plush seating.

Inspiration pour un petit sous-sol nordique avec un mur blanc, un sol en calcaire et un sol gris.

Speakeasy entrance.
Inspiration pour un sous-sol traditionnel enterré et de taille moyenne avec un bar de salon, un mur gris, un sol en vinyl, un manteau de cheminée en bois et un sol gris.
Inspiration pour un sous-sol traditionnel enterré et de taille moyenne avec un bar de salon, un mur gris, un sol en vinyl, un manteau de cheminée en bois et un sol gris.

We really enjoyed consulting and designing this basement project design and I’m very pleased with how it turned out! We did a complimenting color scheme between the wall and base cabinets by using a grey for the base and white for the wall. We did black handle pulls for all the cabinets to bring the two colors together. We went with a white oak style for the floor to really bring the light through the entire basement. This helps carry the light through the space which is always a good idea when you don’t have many windows to play with. For the backsplash we chose a glossy textured/wavy subway tile to add some depth and texture to the kitchens character.I really enjoyed consulting this basement project design and I’m very pleased with how it turned out! We did a complimenting color scheme between the wall and base cabinets by using a grey for the base and white for the wall. We did black handle pulls for all the cabinets to bring the two colors together. We went with a white oak style for the floor to really bring the light through the entire basement. This helps carry the light through the space which is always a good idea when you don’t have many windows to play with. For the backsplash we chose a glossy textured/wavy subway tile to add some depth and texture to the kitchens character.I really enjoyed consulting this basement project design and I’m very pleased with how it turned out! We did a complimenting color scheme between the wall and base cabinets by using a grey for the base and white for the wall. We did black handle pulls for all the cabinets to bring the two colors together. We went with a white oak style for the floor to really bring the light through the entire basement. This helps carry the light through the space which is always a good idea when you don’t have many windows to play with. For the backsplash we chose a glossy textured/wavy subway tile to add some depth and texture to the kitchens character.I really enjoyed consulting this basement project design and I’m very pleased with how it turned out! We did a complimenting color scheme between the wall and base cabinets by using a grey for the base and white for the wall. We did black handle pulls for all the cabinets to bring the two colors together. We went with a white oak style for the floor to really bring the light through the entire basement. This helps carry the light through the space which is always a good idea when you don’t have many windows to play with. For the backsplash we chose a glossy textured/wavy subway tile to add some depth and texture to the kitchens character.

This walkout basement was in need of minimizing all of the medium oak tones and the flooring was the biggest factor in achieving that. Reminiscent Porcelain tile in Reclaimed Gray from DalTile with gray, brown and even a hint of blue tones in it was the starting point. The fireplace was the next to go with it's slightly raised hearth and bulking oak mantle. It was dropped to the floor and incorporated into a custom built wall to wall cabinet which allowed for 2, not 1, TV's to be mounted on the wall!! The cabinet color is Sherwin Williams Slate Tile; my new favorite color. The original red toned countertops also had to go. The were replaced with a matte finished black and white granite and I opted against a tile backsplash for the waterfall edge from the high counter to the low and it turned out amazing thanks to my skilled granite installers. Finally the support posted were wrapped in a stacked stone to match the TV wall.

Réalisation d'un sous-sol tradition semi-enterré et de taille moyenne avec un sol en carrelage de porcelaine, une cheminée standard, un manteau de cheminée en carrelage et un sol gris.
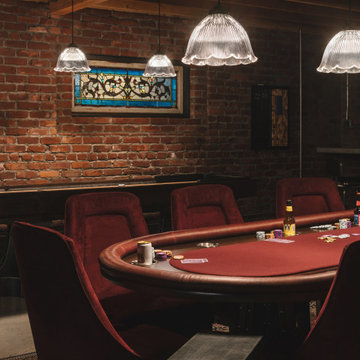
The homeowners had a very specific vision for their large daylight basement. To begin, Neil Kelly's team, led by Portland Design Consultant Fabian Genovesi, took down numerous walls to completely open up the space, including the ceilings, and removed carpet to expose the concrete flooring. The concrete flooring was repaired, resurfaced and sealed with cracks in tact for authenticity. Beams and ductwork were left exposed, yet refined, with additional piping to conceal electrical and gas lines. Century-old reclaimed brick was hand-picked by the homeowner for the east interior wall, encasing stained glass windows which were are also reclaimed and more than 100 years old. Aluminum bar-top seating areas in two spaces. A media center with custom cabinetry and pistons repurposed as cabinet pulls. And the star of the show, a full 4-seat wet bar with custom glass shelving, more custom cabinetry, and an integrated television-- one of 3 TVs in the space. The new one-of-a-kind basement has room for a professional 10-person poker table, pool table, 14' shuffleboard table, and plush seating.

What a transformation!
Cette image montre un grand sous-sol traditionnel avec un bar de salon, un mur gris, un sol en carrelage de porcelaine, une cheminée standard, un manteau de cheminée en brique et un sol gris.
Cette image montre un grand sous-sol traditionnel avec un bar de salon, un mur gris, un sol en carrelage de porcelaine, une cheminée standard, un manteau de cheminée en brique et un sol gris.

Family area in the basement of a remodelled midcentury modern house with a wood panelled wall.
Idées déco pour un grand sous-sol rétro avec un mur blanc, moquette, une cheminée standard, un manteau de cheminée en bois et un sol gris.
Idées déco pour un grand sous-sol rétro avec un mur blanc, moquette, une cheminée standard, un manteau de cheminée en bois et un sol gris.
Idées déco de sous-sols avec un sol gris et un sol violet
3