Idées déco de sous-sols avec un sol marron et un sol rose
Trier par :
Budget
Trier par:Populaires du jour
41 - 60 sur 8 078 photos
1 sur 3

Marina Storm
Idées déco pour un grand sous-sol contemporain enterré avec un mur beige, un sol en bois brun, une cheminée ribbon et un sol marron.
Idées déco pour un grand sous-sol contemporain enterré avec un mur beige, un sol en bois brun, une cheminée ribbon et un sol marron.

Aménagement d'un grand sous-sol montagne enterré avec un mur rouge, sol en béton ciré, aucune cheminée et un sol marron.

Cette image montre un grand sous-sol chalet avec un mur beige, un sol en calcaire, aucune cheminée et un sol marron.

Flooring: Encore Longview Pine
Cabinets: Riverwood Bryant Maple
Countertop: Concrete Countertop
Idées déco pour un sous-sol montagne de taille moyenne et enterré avec un mur gris, un sol en vinyl et un sol marron.
Idées déco pour un sous-sol montagne de taille moyenne et enterré avec un mur gris, un sol en vinyl et un sol marron.
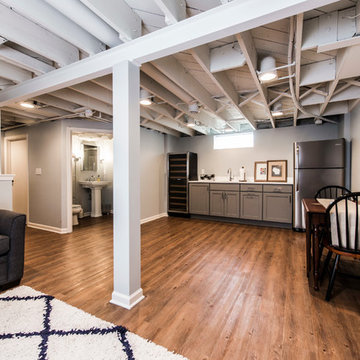
Réalisation d'un sous-sol design de taille moyenne et semi-enterré avec un sol en bois brun, un mur gris, aucune cheminée et un sol marron.
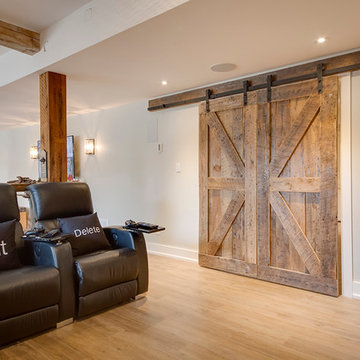
This stunning bungalow with fully finished basement features a large Muskoka room with vaulted ceiling, full glass enclosure, wood fireplace, and retractable glass wall that opens to the main house. There are spectacular finishes throughout the home. One very unique part of the build is a comprehensive home automation system complete with back up generator and Tesla charging station in the garage.
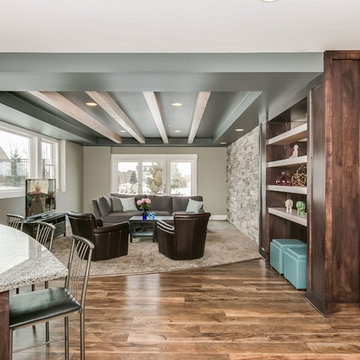
©Finished Basement Company
Exemple d'un très grand sous-sol tendance semi-enterré avec un mur gris, un sol en bois brun, aucune cheminée et un sol marron.
Exemple d'un très grand sous-sol tendance semi-enterré avec un mur gris, un sol en bois brun, aucune cheminée et un sol marron.
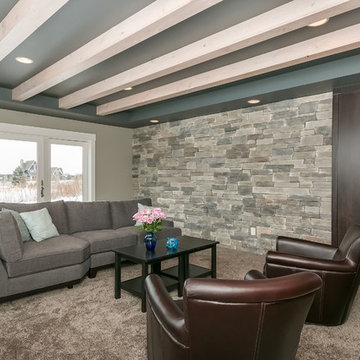
©Finished Basement Company
Cette image montre un très grand sous-sol design semi-enterré avec un mur gris, un sol en bois brun, aucune cheminée et un sol marron.
Cette image montre un très grand sous-sol design semi-enterré avec un mur gris, un sol en bois brun, aucune cheminée et un sol marron.

Catherine "Cie" Stroud Photography
Inspiration pour un sous-sol design donnant sur l'extérieur et de taille moyenne avec un mur blanc, aucune cheminée, un sol en carrelage de porcelaine et un sol marron.
Inspiration pour un sous-sol design donnant sur l'extérieur et de taille moyenne avec un mur blanc, aucune cheminée, un sol en carrelage de porcelaine et un sol marron.
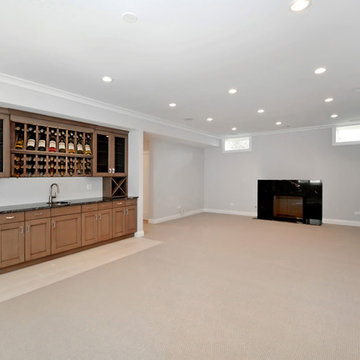
Idées déco pour un sous-sol classique semi-enterré et de taille moyenne avec un mur gris, moquette, une cheminée standard, un manteau de cheminée en pierre et un sol marron.
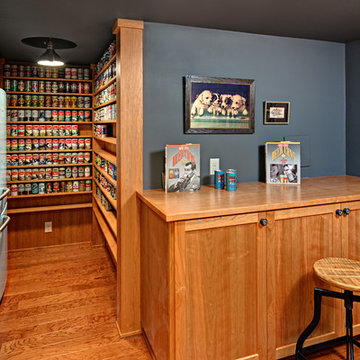
Ehlen Creative Communications, LLC
Idée de décoration pour un grand sous-sol craftsman semi-enterré avec un mur bleu, un sol en bois brun, aucune cheminée et un sol marron.
Idée de décoration pour un grand sous-sol craftsman semi-enterré avec un mur bleu, un sol en bois brun, aucune cheminée et un sol marron.
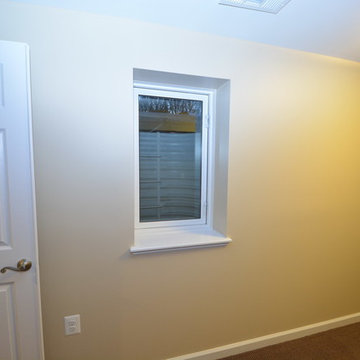
Exemple d'un grand sous-sol chic donnant sur l'extérieur avec un mur jaune, moquette, aucune cheminée et un sol marron.
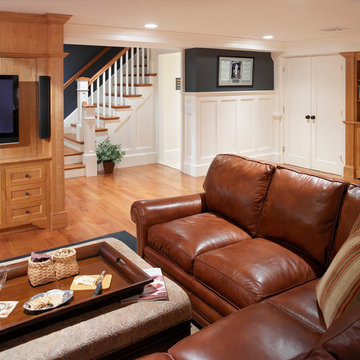
Aaron Usher
Idée de décoration pour un sous-sol tradition enterré et de taille moyenne avec un mur gris, un sol en bois brun, aucune cheminée et un sol marron.
Idée de décoration pour un sous-sol tradition enterré et de taille moyenne avec un mur gris, un sol en bois brun, aucune cheminée et un sol marron.
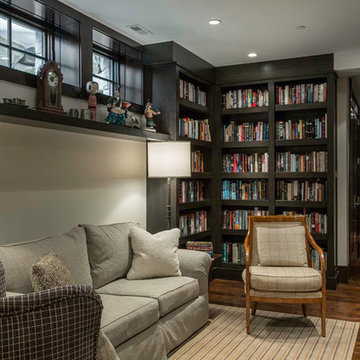
Cette photo montre un sous-sol montagne semi-enterré et de taille moyenne avec un mur beige, aucune cheminée, un sol marron et parquet foncé.
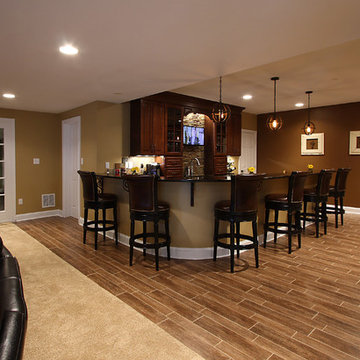
This NVS Remodeling & Design project is a basement remodel in South Riding, Virginia. The homeowner and NVS designer were able to dream up a warm, inviting basement plan that lends itself to cozy movie nights as well as large parties (the homeowners love to entertain!). The NVS production team carried out the design to perfection (our carpenter even custom-made rounded shelves to house the liquor). When you are in the space, it does not even feel like a basement.
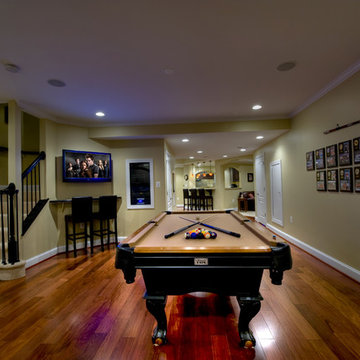
The unique layout of the basement floorplan creates room for a dedicated pool area, bar with seating, media area with couch and fireplace, theatre room, and a small office.

Idée de décoration pour un grand sous-sol tradition enterré avec un bar de salon, un mur gris, un sol en vinyl, cheminée suspendue, un sol marron et poutres apparentes.

BASEMENT CINEMA, POOL ROOM AND WINE BAR IN WEST LONDON
We created this generous space in the basement of a detached family home. Our clients were keen to have a private area for chilling out, watching films and most importantly, throwing parties!
The palette of colours we chose here calmly envelop you as you relax. Then later when the party is in full swing, and the lights are up, the colours take on a more vibrant quality.
MOOD LIGHTING, ATMOSPHERE AND DRAMA
Mood lighting plays an important role in this basement. The two natural light sources are a walk-on glass floor in the room above, and the open staircase leading up to it. Apart from that, this was a dark space which gave us the perfect opportunity to do something really dramatic with the lighting.
Most of the lights are on separate circuits, giving plenty of options in terms of mood scenes. The pool table is overhung by three brass and amber glass pendants, which we commissioned from one of our trade suppliers. Our beautifully curated artwork is tastefully lit with downlights and picture lights. LEDs give a warm glow around the perimeters of the media unit, wine rack and bar top.
CONTEMPORARY PRIVATE MEMBERS CLUB FEEL
The traditional 8-foot American pool table was made bespoke in our selection of finishes. As always, we made sure there was a full cue’s length all the way around the playing area.
We designed the bar and wine rack to be custom made for this project. The natural patina of the brass worktop shows every mark and stain, which might sound impractical but in reality looks quirky and timeless. The bespoke bar cabinetry was finished in a chestnut brown lacquer spray paint.
On this project we delivered our full interior design service, which includes concept design visuals, a rigorous technical design package and a full project coordination and installation service.

This basement remodel converted 50% of this victorian era home into useable space for the whole family. The space includes: Bar, Workout Area, Entertainment Space.

Dark mahogany home interior Basking Ridge, NJ
Following a transitional design, the interior is stained in a darker mahogany, and accented with beautiful crown moldings. Complimented well by the lighter tones of the fabrics and furniture, the variety of tones and materials help in creating a more unique overall design.
For more projects visit our website wlkitchenandhome.com
.
.
.
.
#basementdesign #basementremodel #basementbar #basementdecor #mancave #mancaveideas #mancavedecor #mancaves #luxurybasement #luxuryfurniture #luxuryinteriors #furnituredesign #furnituremaker #billiards #billiardroom #billiardroomdesign #custommillwork #customdesigns #dramhouse #tvunit #hometheater #njwoodworker #theaterroom #gameroom #playspace #homebar #stunningdesign #njfurniturek #entertainmentroom #PoolTable
Idées déco de sous-sols avec un sol marron et un sol rose
3