Sous-sol
Trier par :
Budget
Trier par:Populaires du jour
221 - 240 sur 654 photos
1 sur 3
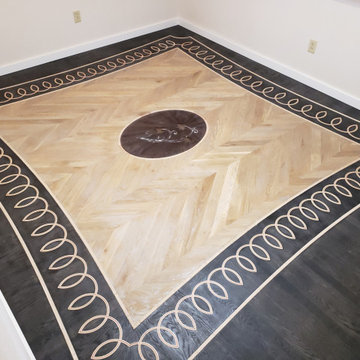
How do you create a unique wood floor for a seamstress' basement sewing room? Very carefully. And then you win the top four awards in your industry for the results, including being featured on the cover of our trade publication. #micdrop!
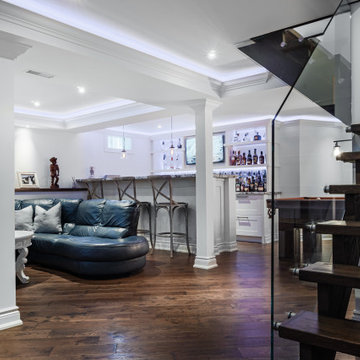
Full open concept basement remodel.
Réalisation d'un sous-sol design enterré et de taille moyenne avec un mur blanc, parquet foncé, une cheminée standard, un manteau de cheminée en carrelage et un sol marron.
Réalisation d'un sous-sol design enterré et de taille moyenne avec un mur blanc, parquet foncé, une cheminée standard, un manteau de cheminée en carrelage et un sol marron.
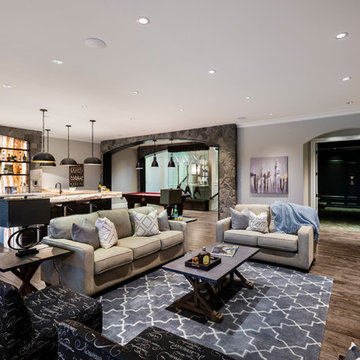
Let's get this party started!
photos: Paul Grdina Photography
Aménagement d'un grand sous-sol classique donnant sur l'extérieur avec un mur gris, un sol en bois brun, une cheminée standard, un manteau de cheminée en pierre et un sol marron.
Aménagement d'un grand sous-sol classique donnant sur l'extérieur avec un mur gris, un sol en bois brun, une cheminée standard, un manteau de cheminée en pierre et un sol marron.
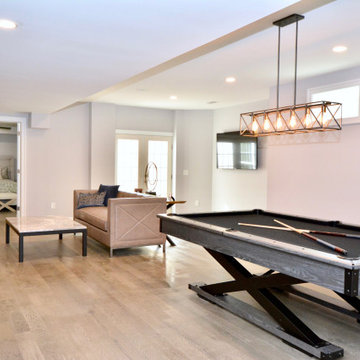
Large entertainment are allows for a pool table, converstion spaces and flat screen tv. Perfect for game day!
Inspiration pour un grand sous-sol traditionnel donnant sur l'extérieur avec un mur gris, un sol en bois brun et un sol marron.
Inspiration pour un grand sous-sol traditionnel donnant sur l'extérieur avec un mur gris, un sol en bois brun et un sol marron.
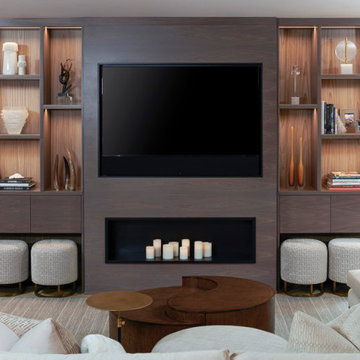
Exemple d'un sous-sol tendance donnant sur l'extérieur et de taille moyenne avec salle de cinéma, un mur beige, sol en stratifié et un sol marron.
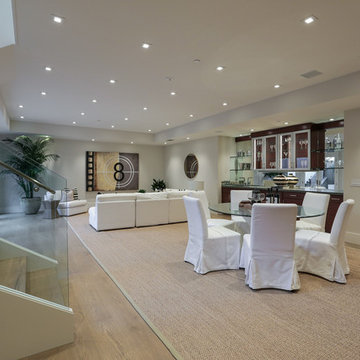
Artistic Contemporary Home designed by Arch Studio, Inc.
Built by Frank Mirkhani Construction
Réalisation d'un très grand sous-sol design donnant sur l'extérieur avec un mur gris, parquet clair et un sol marron.
Réalisation d'un très grand sous-sol design donnant sur l'extérieur avec un mur gris, parquet clair et un sol marron.
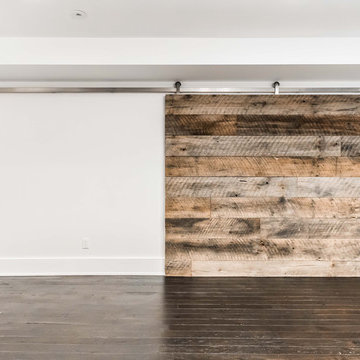
with Studio|Durham Architects
Idée de décoration pour un grand sous-sol design enterré avec un mur blanc, parquet foncé et un sol marron.
Idée de décoration pour un grand sous-sol design enterré avec un mur blanc, parquet foncé et un sol marron.
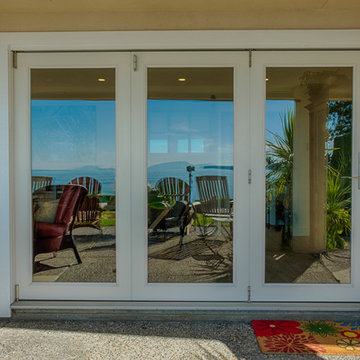
Closed Nano Doors
Exemple d'un sous-sol industriel de taille moyenne avec un mur blanc, sol en stratifié, aucune cheminée et un sol marron.
Exemple d'un sous-sol industriel de taille moyenne avec un mur blanc, sol en stratifié, aucune cheminée et un sol marron.
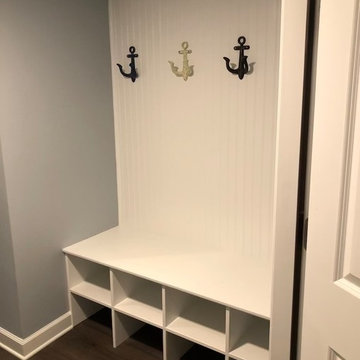
This large basement walks out to the backyard. These custom-built cubbies will store coats, shoes and sports equipment.
Inspiration pour un très grand sous-sol marin donnant sur l'extérieur avec un sol en vinyl et un sol marron.
Inspiration pour un très grand sous-sol marin donnant sur l'extérieur avec un sol en vinyl et un sol marron.
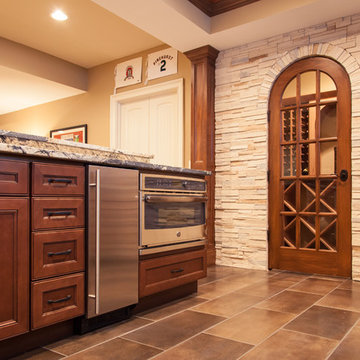
Cette photo montre un grand sous-sol chic donnant sur l'extérieur avec un mur beige, un sol en carrelage de céramique et un sol marron.
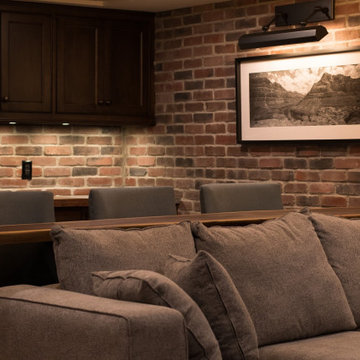
Inspiration pour un sous-sol traditionnel enterré et de taille moyenne avec un mur blanc, un sol en bois brun et un sol marron.
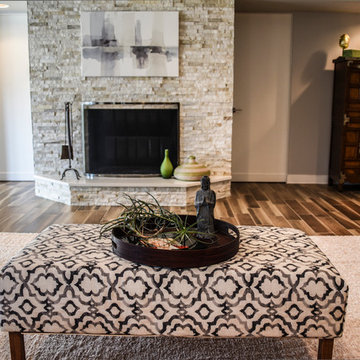
Basment Fireplace
Photos by J.M. Giordano
Inspiration pour un très grand sous-sol marin donnant sur l'extérieur avec un mur gris, un sol en carrelage de porcelaine, une cheminée standard, un manteau de cheminée en pierre et un sol marron.
Inspiration pour un très grand sous-sol marin donnant sur l'extérieur avec un mur gris, un sol en carrelage de porcelaine, une cheminée standard, un manteau de cheminée en pierre et un sol marron.
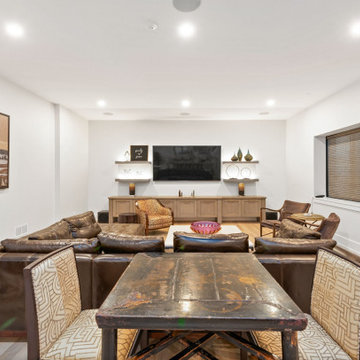
Rec Room
Aménagement d'un grand sous-sol classique enterré avec un mur blanc, un sol en vinyl et un sol marron.
Aménagement d'un grand sous-sol classique enterré avec un mur blanc, un sol en vinyl et un sol marron.
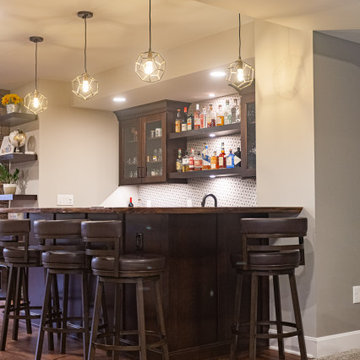
What a great place to enjoy a family movie or perform on a stage! The ceiling lights move to the beat of the music and the curtain open and closes. Then move to the other side of the basement to the wet bar and snack area and game room with a beautiful salt water fish tank.
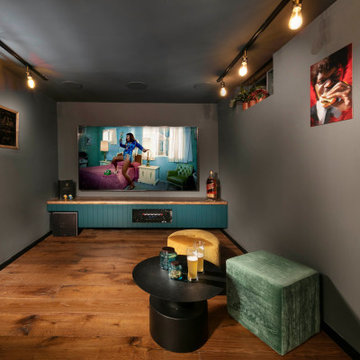
Home Theater
Exemple d'un petit sous-sol industriel semi-enterré avec salle de cinéma, un mur gris, un sol en bois brun et un sol marron.
Exemple d'un petit sous-sol industriel semi-enterré avec salle de cinéma, un mur gris, un sol en bois brun et un sol marron.
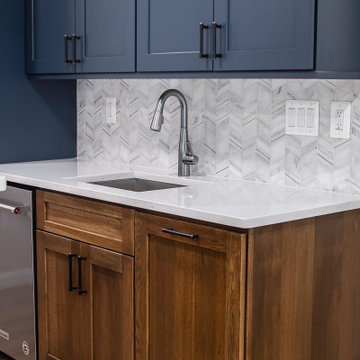
This Transitional Basement Features a wet bar with full size refrigerator, guest suite with full bath, and home gym area. The homeowners wanted a coastal feel for their space and bathroom since it will be right off of their pool.
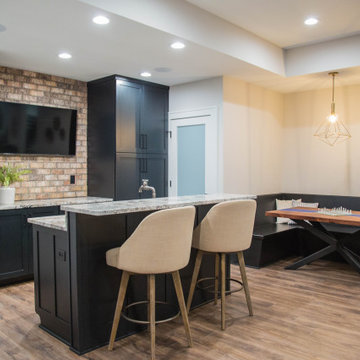
The large finished basement provides areas for gaming, movie night, gym time, a spa bath and a place to fix a quick snack!
Réalisation d'un très grand sous-sol minimaliste donnant sur l'extérieur avec salle de jeu, un mur blanc, un sol en bois brun et un sol marron.
Réalisation d'un très grand sous-sol minimaliste donnant sur l'extérieur avec salle de jeu, un mur blanc, un sol en bois brun et un sol marron.
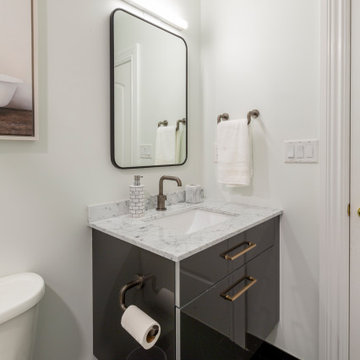
Huge basement in this beautiful home that got a face lift with new home gym/sauna room, home office, sitting room, wine cellar, lego room, fireplace and theater!
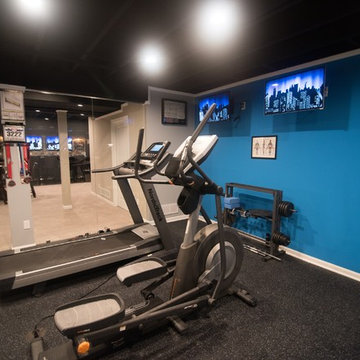
Flooring: American Essentials Flooring - Rubber Flooring
Paint: SW 6958 Dynamic Blue
Cette photo montre un grand sous-sol moderne enterré avec un mur gris, un sol en vinyl et un sol marron.
Cette photo montre un grand sous-sol moderne enterré avec un mur gris, un sol en vinyl et un sol marron.
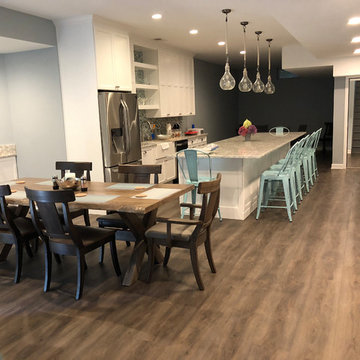
This side of the finished basement is for dining and entertaining. A full kitchen with a large island was designed and installed by Monk's. Open shelving and teal counter stools give the basement space a light and airy feel.
12