Idées déco de sous-sols avec un sol multicolore et un sol orange
Trier par :
Budget
Trier par:Populaires du jour
141 - 160 sur 786 photos
1 sur 3
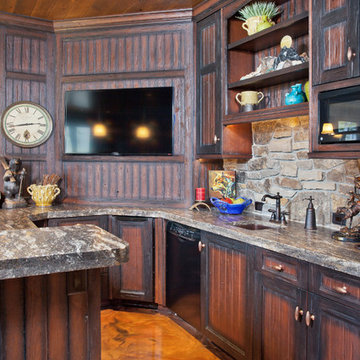
Pinnacle Mountain Homes
Aménagement d'un sous-sol montagne avec un sol orange.
Aménagement d'un sous-sol montagne avec un sol orange.
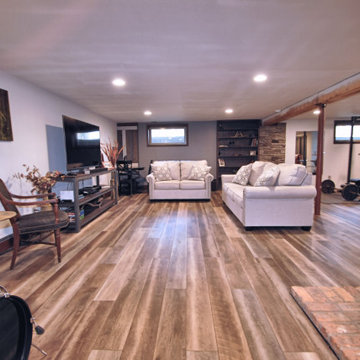
Idée de décoration pour un grand sous-sol urbain enterré avec un mur gris, un sol en vinyl, un poêle à bois, un manteau de cheminée en brique et un sol multicolore.
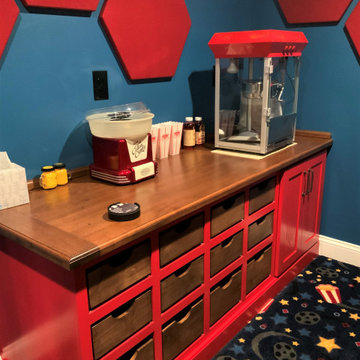
Home theater with custom maple cabinetry including soft-close drawers for candy storage
Réalisation d'un petit sous-sol tradition donnant sur l'extérieur avec salle de cinéma, un mur bleu, moquette, un sol multicolore et un plafond à caissons.
Réalisation d'un petit sous-sol tradition donnant sur l'extérieur avec salle de cinéma, un mur bleu, moquette, un sol multicolore et un plafond à caissons.
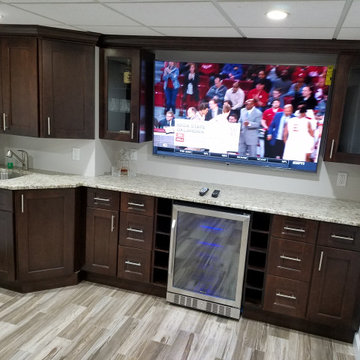
Recreation Room in Finished Basement
Cette photo montre un sous-sol moderne de taille moyenne avec un bar de salon, un mur gris, sol en stratifié et un sol multicolore.
Cette photo montre un sous-sol moderne de taille moyenne avec un bar de salon, un mur gris, sol en stratifié et un sol multicolore.
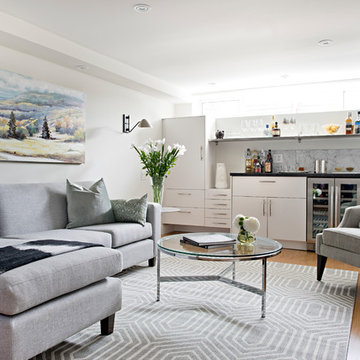
Entertaining doesn’t always happen on the main floor and in this project, the basement was dedicated towards creating a comfortable family room and hang out spot for guests. The wet bar is the perfect spot for preparing drinks for movie or gossip night with friends.
Photographer: Mike Chajecki
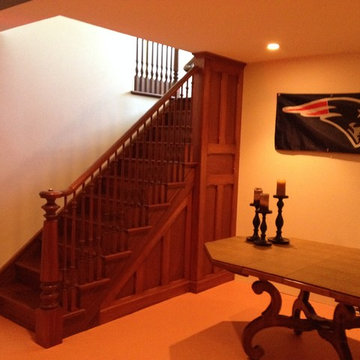
Idée de décoration pour un sous-sol tradition enterré et de taille moyenne avec un mur blanc, moquette, une cheminée standard et un sol orange.
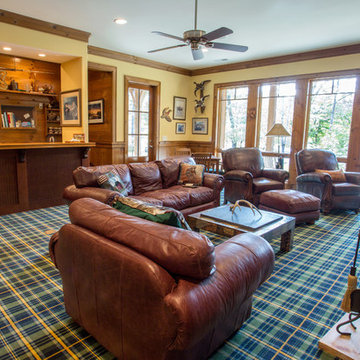
Réalisation d'un très grand sous-sol craftsman donnant sur l'extérieur avec un mur jaune, moquette et un sol multicolore.
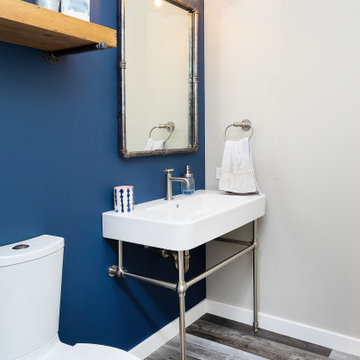
Idée de décoration pour un sous-sol urbain enterré et de taille moyenne avec un bar de salon, un mur beige, sol en stratifié, un sol multicolore et poutres apparentes.
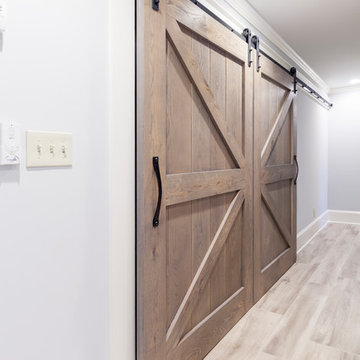
Aménagement d'un grand sous-sol classique donnant sur l'extérieur avec un mur blanc, un sol en vinyl et un sol multicolore.

The Home Aesthetic
Exemple d'un très grand sous-sol nature donnant sur l'extérieur avec un mur gris, un sol en vinyl, une cheminée standard, un manteau de cheminée en carrelage et un sol multicolore.
Exemple d'un très grand sous-sol nature donnant sur l'extérieur avec un mur gris, un sol en vinyl, une cheminée standard, un manteau de cheminée en carrelage et un sol multicolore.
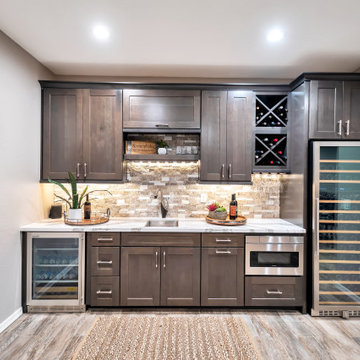
Inspiration pour un grand sous-sol traditionnel avec un mur gris, un sol en carrelage de porcelaine et un sol multicolore.
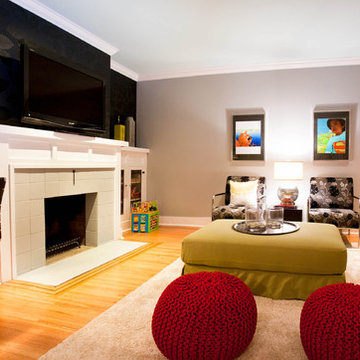
Idées déco pour un sous-sol contemporain enterré avec un mur gris, parquet clair, une cheminée standard, un manteau de cheminée en carrelage et un sol orange.
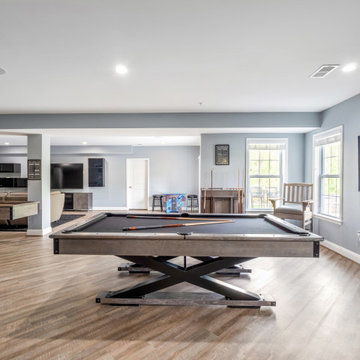
Basement recreation and game room with pool table, shuffleboard, air hockey/ping-pong, pac man, card and poker table, high-top pub tables, kings chairs and more
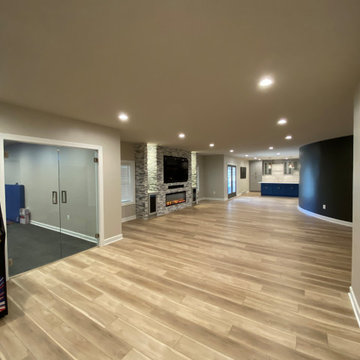
basement remodel
Idées déco pour un grand sous-sol contemporain donnant sur l'extérieur avec salle de jeu, un mur beige, un sol en vinyl, cheminée suspendue, un manteau de cheminée en pierre de parement et un sol multicolore.
Idées déco pour un grand sous-sol contemporain donnant sur l'extérieur avec salle de jeu, un mur beige, un sol en vinyl, cheminée suspendue, un manteau de cheminée en pierre de parement et un sol multicolore.
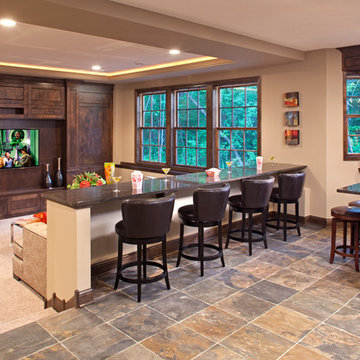
Landmark Photography - Jim Krueger
Aménagement d'un grand sous-sol classique donnant sur l'extérieur avec un mur beige, moquette et un sol multicolore.
Aménagement d'un grand sous-sol classique donnant sur l'extérieur avec un mur beige, moquette et un sol multicolore.
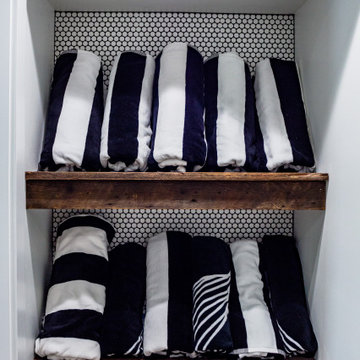
Bathroom attached to basement
Cette image montre un grand sous-sol minimaliste donnant sur l'extérieur avec un mur blanc, un sol en carrelage de céramique et un sol multicolore.
Cette image montre un grand sous-sol minimaliste donnant sur l'extérieur avec un mur blanc, un sol en carrelage de céramique et un sol multicolore.
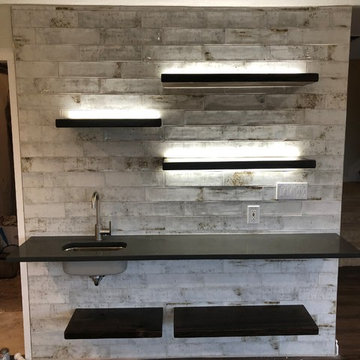
Cette image montre un sous-sol bohème donnant sur l'extérieur et de taille moyenne avec un mur gris, un sol en vinyl, une cheminée standard, un manteau de cheminée en carrelage et un sol multicolore.
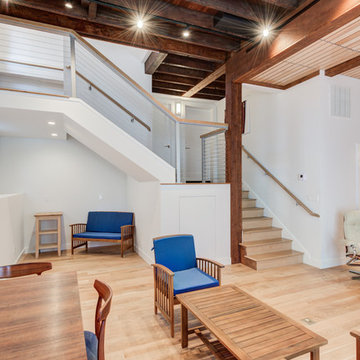
Treve Johnson Photography
Idée de décoration pour un sous-sol design semi-enterré et de taille moyenne avec un mur blanc, parquet clair et un sol multicolore.
Idée de décoration pour un sous-sol design semi-enterré et de taille moyenne avec un mur blanc, parquet clair et un sol multicolore.
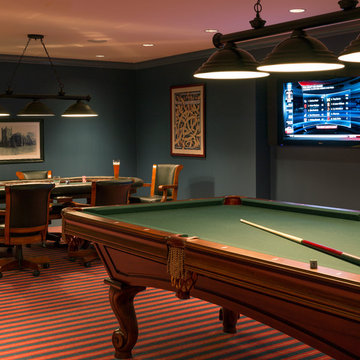
Photography by Richard Mandelkorn
Inspiration pour un sous-sol traditionnel enterré avec un mur vert, moquette et un sol multicolore.
Inspiration pour un sous-sol traditionnel enterré avec un mur vert, moquette et un sol multicolore.
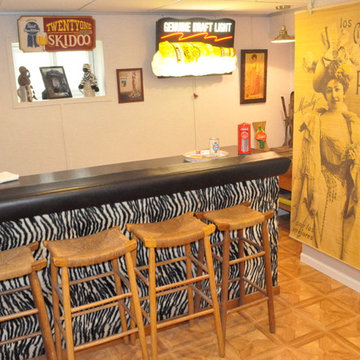
"All you have to do is go downstairs, and your in another world," says homeowner Carol Ann Miller. This Kirkwood, Missouri basement suffered from cracks in the walls and would leak whenever it rained. Woods Basement Systems repaired the cracks, installed a waterproofing system with sump pumps, and transformed it into a dry, bright, energy-efficient living space. The remodel includes a safari-themed entertainment room complete with zebra-striped wet bar and walk-in closet, a full leopard-print bathroom, and a small café kitchen. Woods Basement Systems used Total Basement Finishing flooring and insulated wall systems, installed a drop ceiling, and replaced old, single-pane windows with new, energy-efficient basement windows. The result is a bright and beautiful basement that is dry, comfortable, and enjoyable.
Idées déco de sous-sols avec un sol multicolore et un sol orange
8