Idées déco de sous-sols avec un sol multicolore et un sol rouge
Trier par :
Budget
Trier par:Populaires du jour
61 - 80 sur 870 photos
1 sur 3

This Oak Hill basement remodel is a stunning showcase for this family, who are fans of bright colors, interesting design choices, and unique ways to display their interests, from music to games to family heirlooms.
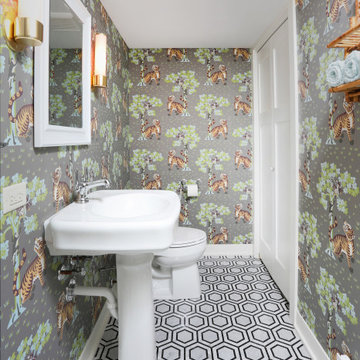
These homeowners created a usable, multi-function lower level with an entertainment space for their kids, that even included their own styled powder room!
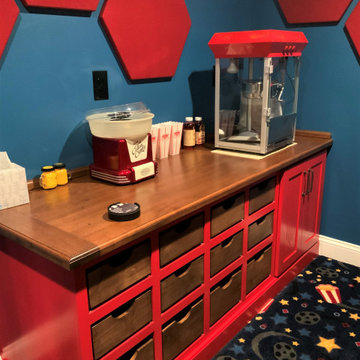
Home theater with custom maple cabinetry including soft-close drawers for candy storage
Réalisation d'un petit sous-sol tradition donnant sur l'extérieur avec salle de cinéma, un mur bleu, moquette, un sol multicolore et un plafond à caissons.
Réalisation d'un petit sous-sol tradition donnant sur l'extérieur avec salle de cinéma, un mur bleu, moquette, un sol multicolore et un plafond à caissons.
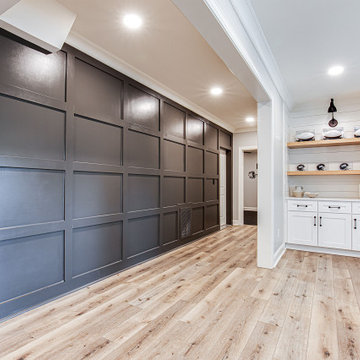
Exemple d'un grand sous-sol nature donnant sur l'extérieur avec salle de jeu, un mur gris, un sol en vinyl, une cheminée standard, un manteau de cheminée en lambris de bois, un sol multicolore et boiseries.
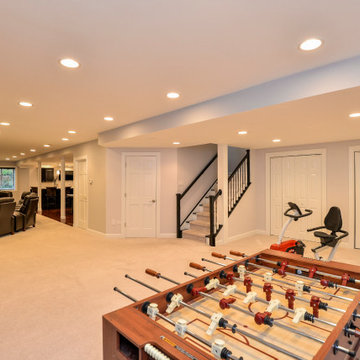
Inspiration pour un grand sous-sol design semi-enterré avec un mur gris, un sol en vinyl, aucune cheminée et un sol rouge.
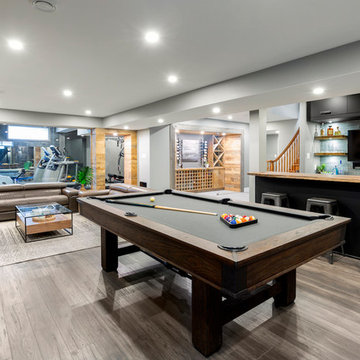
Ever wonder what would happen if you decided to go wild and make the basement of your dreams?
That is exactly what these homeowners’ tasked us with. As their children continue to grow, the goal for this basement was to create the “it” place to be for years to come. To achieve this, we explored it all – a theatre, wet bar, wine cellar, fitness, billiards, bathroom, lounge – and then some.
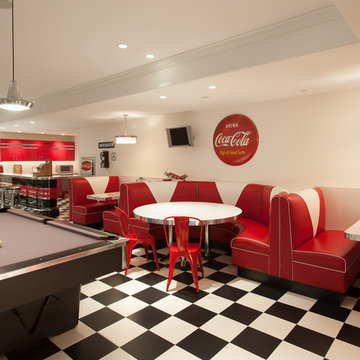
Jay Greene Photography, Kass and Associates Architects, Interior Design Carlisle Y Nostrame
Idée de décoration pour un sous-sol bohème enterré avec un mur blanc, aucune cheminée, un sol en carrelage de céramique et un sol multicolore.
Idée de décoration pour un sous-sol bohème enterré avec un mur blanc, aucune cheminée, un sol en carrelage de céramique et un sol multicolore.
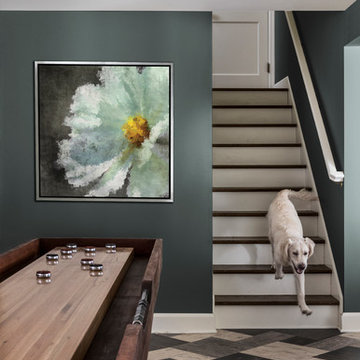
An inviting basement remodel that we designed to meet all the comforts and luxuries of our clients! Cool tones of gray paired with gold and other rich earth tones offer a warm but edgy contrast. Depth and visual intrigue is found top to bottom and side to side with carefully selected vintage vinyl tile flooring, bold prints, rich organic woods.
Designed by Portland interior design studio Angela Todd Studios, who also serves Cedar Hills, King City, Lake Oswego, Cedar Mill, West Linn, Hood River, Bend, and other surrounding areas.
For more about Angela Todd Studios, click here: https://www.angelatoddstudios.com/
To learn more about this project, click here: https://www.angelatoddstudios.com/portfolio/1932-hoyt-street-tudor/
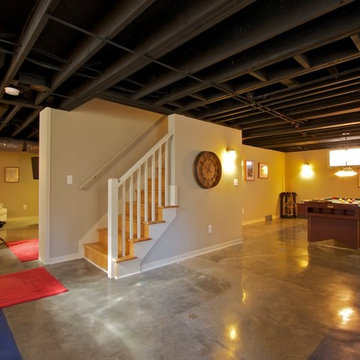
The black painted open ceiling is the perfect solution for basements in older homes. Basement remodel completed by Meadowlark Design + Build in Ann Arbor, Michigan
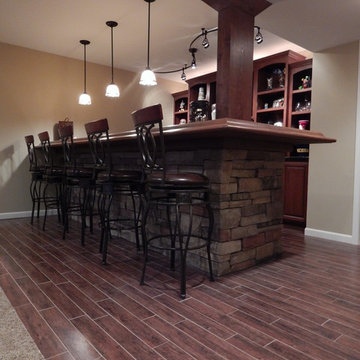
Inspiration pour un sous-sol chalet enterré et de taille moyenne avec un mur beige, parquet foncé, aucune cheminée et un sol rouge.
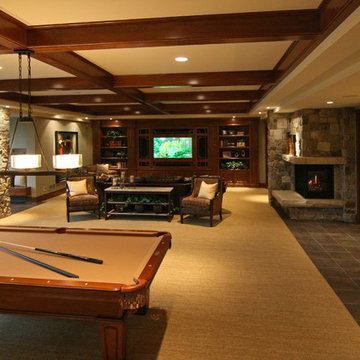
Idée de décoration pour un sous-sol tradition avec une cheminée standard et un sol multicolore.
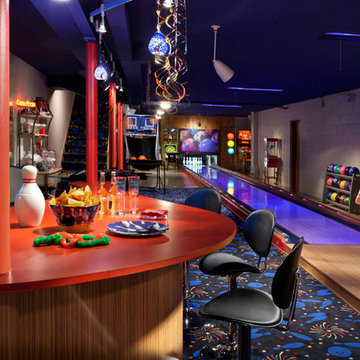
Photo: Edmunds Studios Photography
Idées déco pour un grand sous-sol éclectique avec salle de jeu, moquette et un sol multicolore.
Idées déco pour un grand sous-sol éclectique avec salle de jeu, moquette et un sol multicolore.
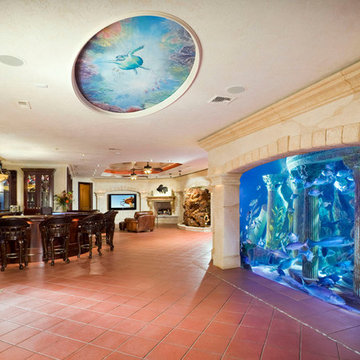
Réalisation d'un sous-sol méditerranéen enterré avec un mur beige, tomettes au sol, une cheminée standard et un sol rouge.

LUXUDIO
Réalisation d'un grand sous-sol urbain enterré avec un mur marron, sol en béton ciré et un sol multicolore.
Réalisation d'un grand sous-sol urbain enterré avec un mur marron, sol en béton ciré et un sol multicolore.

Inspiration pour un grand sous-sol design semi-enterré avec un mur gris, aucune cheminée, un sol multicolore et salle de cinéma.

Built-In storage featuring floor to ceiling doors. White flat panel with detail.
Cette image montre un sous-sol traditionnel donnant sur l'extérieur et de taille moyenne avec un mur blanc, un sol en vinyl, aucune cheminée et un sol multicolore.
Cette image montre un sous-sol traditionnel donnant sur l'extérieur et de taille moyenne avec un mur blanc, un sol en vinyl, aucune cheminée et un sol multicolore.
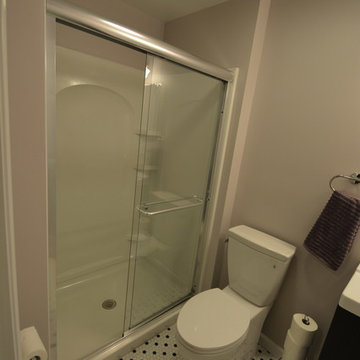
Idée de décoration pour un grand sous-sol tradition donnant sur l'extérieur avec un mur jaune, moquette, aucune cheminée et un sol multicolore.
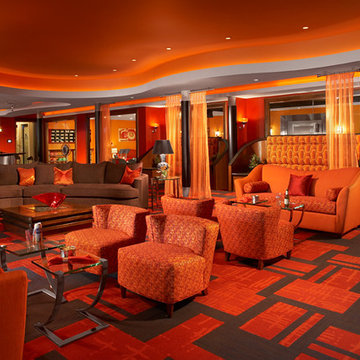
Maguire Photographics
Exemple d'un sous-sol tendance enterré avec un mur rouge, moquette, aucune cheminée et un sol multicolore.
Exemple d'un sous-sol tendance enterré avec un mur rouge, moquette, aucune cheminée et un sol multicolore.

Aménagement d'un sous-sol montagne donnant sur l'extérieur et de taille moyenne avec salle de cinéma, un mur beige, un sol en vinyl, aucune cheminée, un sol multicolore, un plafond à caissons et du lambris de bois.
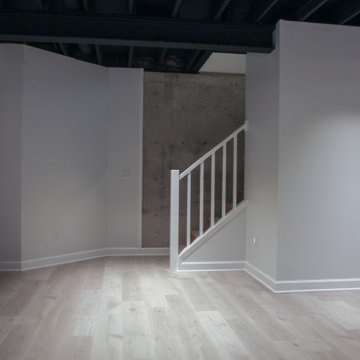
Basement remodel project
Réalisation d'un sous-sol minimaliste enterré et de taille moyenne avec un mur blanc, un sol en vinyl, un sol multicolore et poutres apparentes.
Réalisation d'un sous-sol minimaliste enterré et de taille moyenne avec un mur blanc, un sol en vinyl, un sol multicolore et poutres apparentes.
Idées déco de sous-sols avec un sol multicolore et un sol rouge
4