Idées déco de sous-sols avec un sol multicolore et un sol violet
Trier par :
Budget
Trier par:Populaires du jour
161 - 180 sur 706 photos
1 sur 3
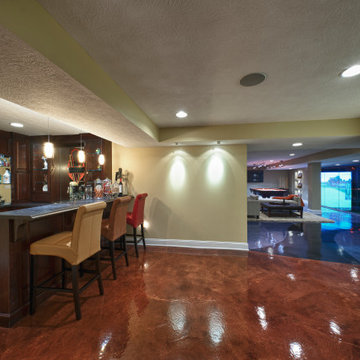
Our clients live in a country club community and were looking to renovate their unfinished basement. The client knew he wanted to include a gym, theater, and gaming center.
We incorporated a Home Automation system for this project, providing for music playback, movie watching, lighting control, and security integration.
Our challenges included a short construction deadline and several structural issues. The original basement had a floor-to-ceiling height of 8’-0” with several columns running down the center of the basement that interfered with the seating area of the theater. Our design/build team installed a second beam adjacent to the original to help distribute the load, enabling the removal of columns.
The theater had a water meter projecting a foot out from the front wall. We retrofitted a piece of A/V acoustically treated furniture to hide the meter and gear.
This homeowner originally planned to include a putting green on his project, until we demonstrated a Visual Sports Golf Simulator. The ceiling height was two feet short of optimal swing height for a simulator. Our client was committed, we excavated the corner of the basement to lower the floor. To accent the space, we installed a custom mural printed on carpet, based upon a photograph from the neighboring fairway of the client’s home. By adding custom high-impact glass walls, partygoers can join in on the fun and watch the action unfold while the sports enthusiasts can view the party or ball game on TV! The Visual Sports system allows guests and family to not only enjoy golf, but also sports such as hockey, baseball, football, soccer, and basketball.
We overcame the structural and visual challenges of the space by using floor-to-glass walls, removal of columns, an interesting mural, and reflective floor surfaces. The client’s expectations were exceeded in every aspect of their project, as evidenced in their video testimonial and the fact that all trades were invited to their catered Open House! The client enjoys his golf simulator so much he had tape on five of his fingers and his wife informed us he has formed two golf leagues! This project transformed an unused basement into a visually stunning space providing the client the ultimate fun get-a-away!
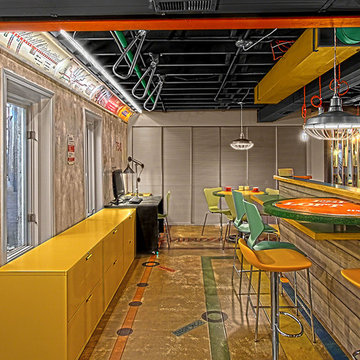
A concave light box mimics the ones in subway cars, complete with subway maps and advertising, illuminate the office work space. The stainless steel desk glides on casters and is lit directly by an industrial table lamp with pulley. Subway hand holds from the NYCTA add to the subway theme. Photographer: Norman Sizemore
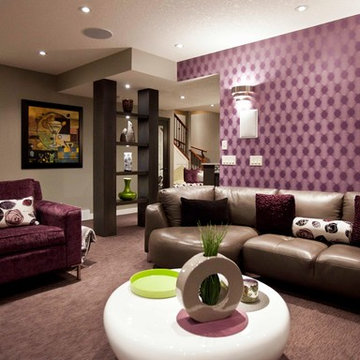
Brad McCallum
Inspiration pour un sous-sol traditionnel enterré avec un mur violet, moquette et un sol violet.
Inspiration pour un sous-sol traditionnel enterré avec un mur violet, moquette et un sol violet.
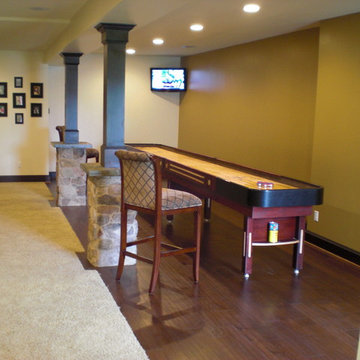
Beyond the TV entertainment area, guests can participate in other table-top games such as shuffleboard, table tennis and so much more! This basement was given a dramatic design but with soft lighting to help create a welcoming space. The continued use of espresso stained cherry wood columns, solid stone bases, slate-landing frames, double stone archways, and dark espresso stained baseboards, window millwork, and wainscot door, create continuity throughout the entirety of the basement.
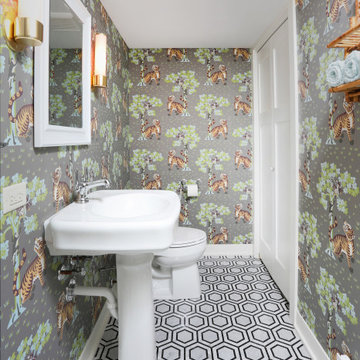
These homeowners created a usable, multi-function lower level with an entertainment space for their kids, that even included their own styled powder room!
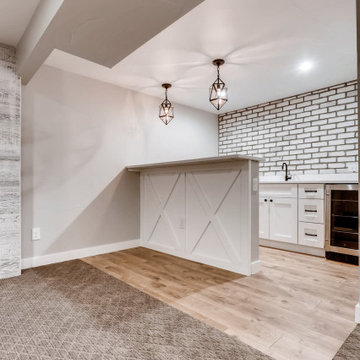
Rustic brick wall with a wet bar.
Inspiration pour un sous-sol rustique semi-enterré et de taille moyenne avec un bar de salon, un mur gris, moquette, une cheminée standard, un manteau de cheminée en carrelage et un sol multicolore.
Inspiration pour un sous-sol rustique semi-enterré et de taille moyenne avec un bar de salon, un mur gris, moquette, une cheminée standard, un manteau de cheminée en carrelage et un sol multicolore.
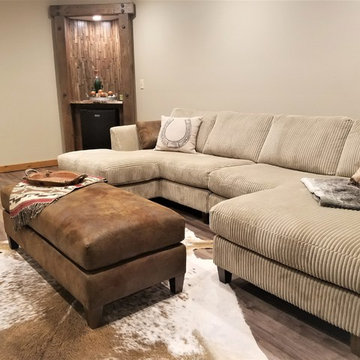
Exemple d'un petit sous-sol montagne enterré avec un mur beige, un sol en vinyl, aucune cheminée et un sol multicolore.
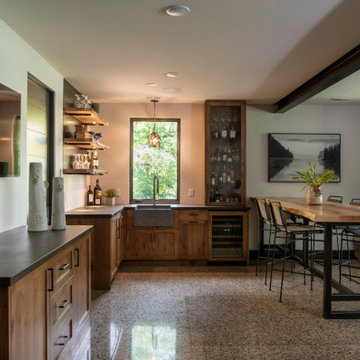
Whole-home audio and lighting integrated through the entire home. Basement has 4k Sony TV's
Idée de décoration pour un grand sous-sol chalet donnant sur l'extérieur avec un bar de salon, un mur gris, sol en béton ciré, une cheminée d'angle, un manteau de cheminée en pierre et un sol multicolore.
Idée de décoration pour un grand sous-sol chalet donnant sur l'extérieur avec un bar de salon, un mur gris, sol en béton ciré, une cheminée d'angle, un manteau de cheminée en pierre et un sol multicolore.
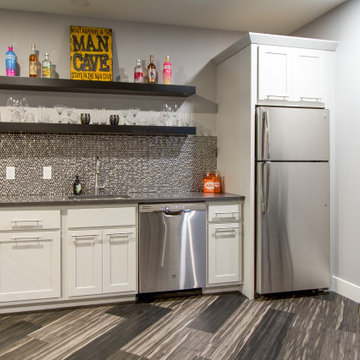
If you love what you see and would like to know more about a manufacturer/color/style of a Floor & Home product used in this project, submit a product inquiry request here: bit.ly/_ProductInquiry
Floor & Home products supplied by Coyle Carpet One- Madison, WI Products Supplied Include: Red Maple Hardwood Floors, Wood Pattern Luxury Vinyl Plank (LVP), Equinox Carpet, Carpet Planks, Sliced Pebble Shower Floor, Bathroom Tile, Large Format Hexagon Tile, Bathroom Tile, Marble-look Tile, Stainless Steel 3D Mosaics
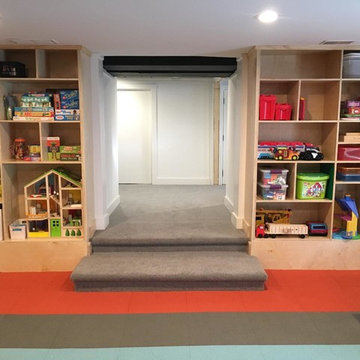
Exemple d'un grand sous-sol tendance avec moquette, un mur marron et un sol multicolore.
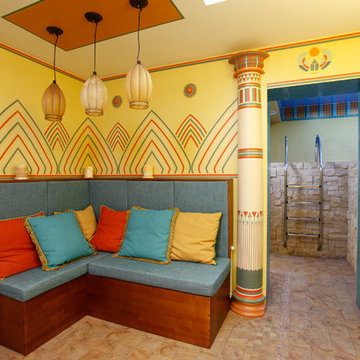
Евгений Кулибаба
Inspiration pour un petit sous-sol enterré avec un mur multicolore, un sol en carrelage de céramique et un sol multicolore.
Inspiration pour un petit sous-sol enterré avec un mur multicolore, un sol en carrelage de céramique et un sol multicolore.
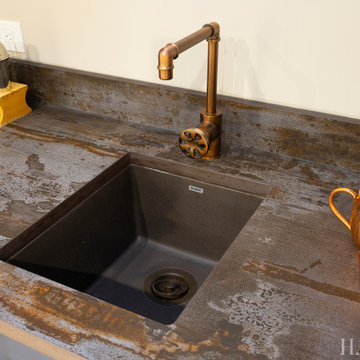
Exemple d'un sous-sol industriel enterré et de taille moyenne avec un bar de salon, un mur beige, sol en stratifié, un sol multicolore et poutres apparentes.
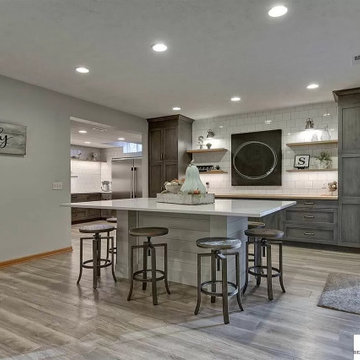
The homeowner started a cookie business and needed a secondary baking location. This inviting space allows friends, family and clients to come in and enjoy one another while baking or decorating their cookies!
We mixed cool and warm tones with the floor, cabinets, countertops and tile.
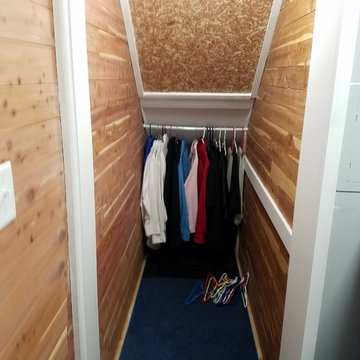
Charles Brown, Owner
Cette photo montre un grand sous-sol donnant sur l'extérieur avec un mur blanc, sol en stratifié et un sol multicolore.
Cette photo montre un grand sous-sol donnant sur l'extérieur avec un mur blanc, sol en stratifié et un sol multicolore.
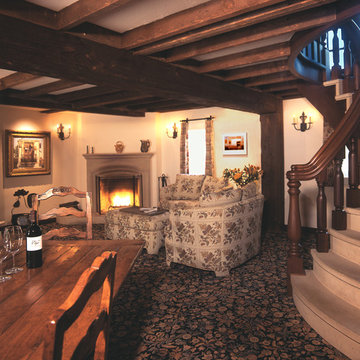
Idées déco pour un sous-sol montagne enterré et de taille moyenne avec un mur beige, moquette, une cheminée standard et un sol multicolore.
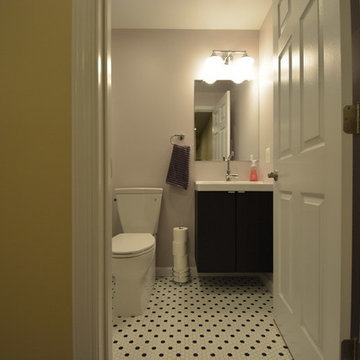
Exemple d'un grand sous-sol chic donnant sur l'extérieur avec un mur jaune, moquette, aucune cheminée et un sol multicolore.
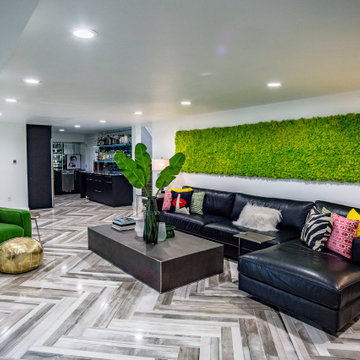
Attached to patio
Idée de décoration pour un grand sous-sol minimaliste donnant sur l'extérieur avec un mur blanc, un sol en carrelage de céramique et un sol multicolore.
Idée de décoration pour un grand sous-sol minimaliste donnant sur l'extérieur avec un mur blanc, un sol en carrelage de céramique et un sol multicolore.
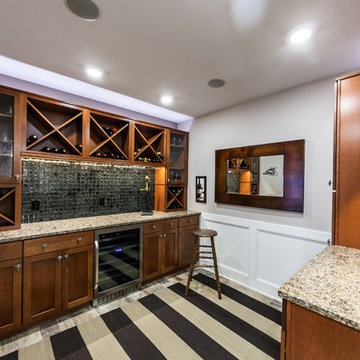
Large wine bar storage area for the adults.
Réalisation d'un grand sous-sol chalet donnant sur l'extérieur avec un mur gris, un sol en carrelage de céramique et un sol multicolore.
Réalisation d'un grand sous-sol chalet donnant sur l'extérieur avec un mur gris, un sol en carrelage de céramique et un sol multicolore.
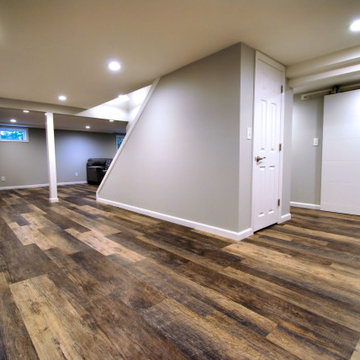
Vinyl plank tile floor. Basement bathroom.
Idées déco pour un grand sous-sol classique enterré avec un mur gris, un sol en vinyl, aucune cheminée et un sol multicolore.
Idées déco pour un grand sous-sol classique enterré avec un mur gris, un sol en vinyl, aucune cheminée et un sol multicolore.
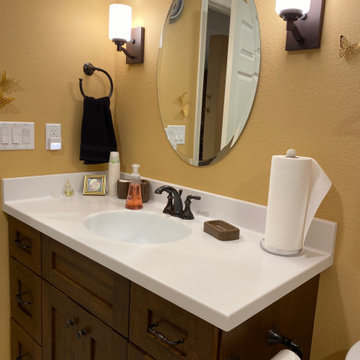
Lower Level Remodel for additional Living Space
Exemple d'un grand sous-sol chic semi-enterré avec un sol en vinyl et un sol multicolore.
Exemple d'un grand sous-sol chic semi-enterré avec un sol en vinyl et un sol multicolore.
Idées déco de sous-sols avec un sol multicolore et un sol violet
9