Idées déco de sous-sols avec un sol noir et un sol blanc
Trier par :
Budget
Trier par:Populaires du jour
1 - 20 sur 714 photos
1 sur 3

This small basement remodel includes both an entertainment space as well as a workout space. To keep things tidy, additional storage was designed to include a custom-built day bed or seating area.

Chic. Moody. Sexy. These are just a few of the words that come to mind when I think about the W Hotel in downtown Bellevue, WA. When my client came to me with this as inspiration for her Basement makeover, I couldn’t wait to get started on the transformation. Everything from the poured concrete floors to mimic Carrera marble, to the remodeled bar area, and the custom designed billiard table to match the custom furnishings is just so luxe! Tourmaline velvet, embossed leather, and lacquered walls adds texture and depth to this multi-functional living space.

Basement finished to include game room, family room, shiplap wall treatment, sliding barn door and matching beam, numerous built-ins, new staircase, home gym, locker room and bathroom in addition to wine bar area.
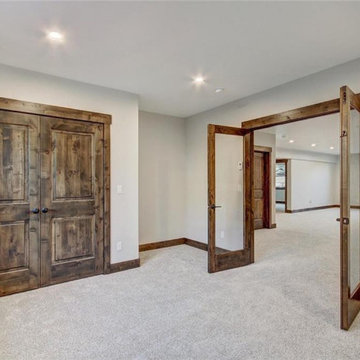
Inspiration pour un grand sous-sol urbain enterré avec un mur beige, moquette et un sol blanc.

Phoenix Photographic
Exemple d'un sous-sol éclectique semi-enterré et de taille moyenne avec un mur multicolore, un sol en carrelage de porcelaine, un manteau de cheminée en brique et un sol noir.
Exemple d'un sous-sol éclectique semi-enterré et de taille moyenne avec un mur multicolore, un sol en carrelage de porcelaine, un manteau de cheminée en brique et un sol noir.
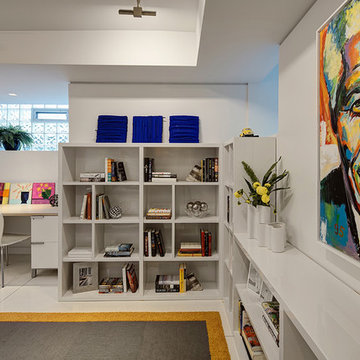
Built-in shelving and benches create a simple, yet cozy vignette in the back corner of the room.
Not only did the designers strive for a clean design throughout the gallery, but also continued the theme through to the adjoining wine cellar and tasting room, office area and full bath. The home office is enclosed by bright yellow shelving and custom desk space by Neff, as well as a “secret” door that doubles as another surface on which to hang art.

Nantucket Architectural Photography
Inspiration pour un grand sous-sol marin semi-enterré avec un mur blanc, moquette, aucune cheminée et un sol blanc.
Inspiration pour un grand sous-sol marin semi-enterré avec un mur blanc, moquette, aucune cheminée et un sol blanc.

Greg Hadley
Cette photo montre un grand sous-sol chic semi-enterré avec un mur blanc, sol en béton ciré, aucune cheminée et un sol noir.
Cette photo montre un grand sous-sol chic semi-enterré avec un mur blanc, sol en béton ciré, aucune cheminée et un sol noir.

Basement Living Area
2008 Cincinnati Magazine Interior Design Award
Photography: Mike Bresnen
Inspiration pour un sous-sol minimaliste semi-enterré avec un mur blanc, moquette, aucune cheminée et un sol blanc.
Inspiration pour un sous-sol minimaliste semi-enterré avec un mur blanc, moquette, aucune cheminée et un sol blanc.
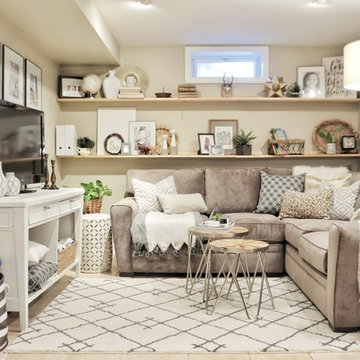
www.fwmadebycarli.com, Fearfully & Wonderfully Made
Sectional: Artemis II 3-pc. Microfiber Sectional Sofa
Stool: Outdoor Ceramic Lattice Petal Stool
Cette image montre un sous-sol rustique de taille moyenne avec un mur beige, moquette et un sol blanc.
Cette image montre un sous-sol rustique de taille moyenne avec un mur beige, moquette et un sol blanc.

Inspiration pour un grand sous-sol traditionnel enterré avec un mur marron, un sol en carrelage de porcelaine, une cheminée standard, un manteau de cheminée en bois et un sol blanc.
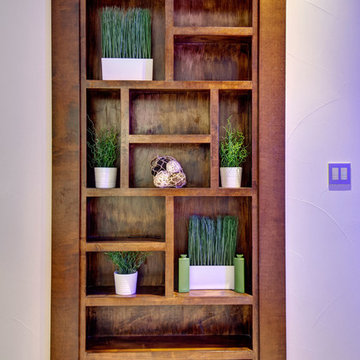
The bookshelf in the living area is a secret door that hides a storage space for electronic equipment. ©Finished Basement Company
Inspiration pour un grand sous-sol design semi-enterré avec un mur blanc, moquette, aucune cheminée et un sol blanc.
Inspiration pour un grand sous-sol design semi-enterré avec un mur blanc, moquette, aucune cheminée et un sol blanc.
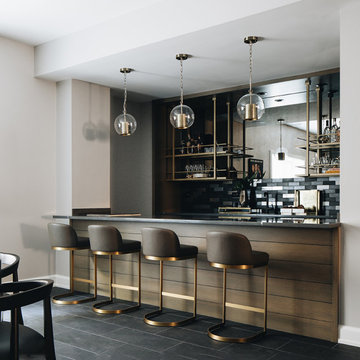
Inspiration pour un grand sous-sol traditionnel avec un mur beige, un sol en carrelage de porcelaine et un sol noir.
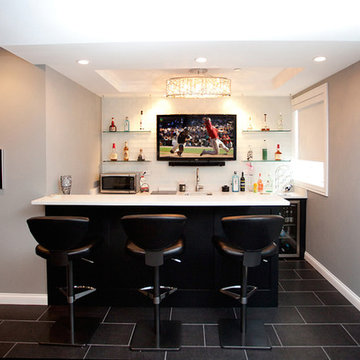
Aménagement d'un sous-sol enterré et de taille moyenne avec un mur gris, moquette, aucune cheminée et un sol noir.
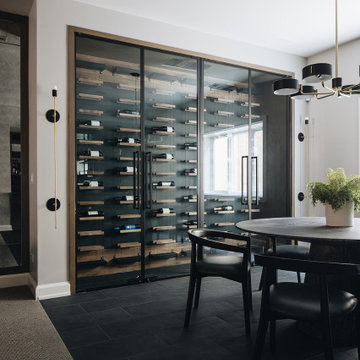
Exemple d'un grand sous-sol chic avec un mur beige, un sol en carrelage de porcelaine et un sol noir.
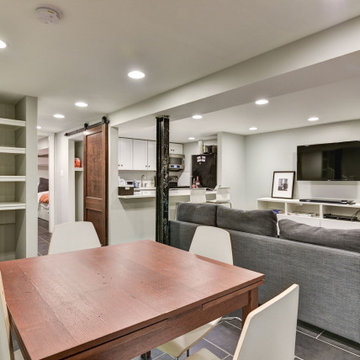
Basement income property
Exemple d'un petit sous-sol chic donnant sur l'extérieur avec un mur gris, un sol en carrelage de porcelaine et un sol noir.
Exemple d'un petit sous-sol chic donnant sur l'extérieur avec un mur gris, un sol en carrelage de porcelaine et un sol noir.
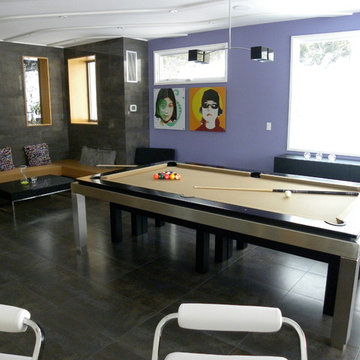
9ft Tribeca Stainless Steel Pool Table with black satin rails, stainless legs, Simonis Camel cloth. Black satin benches. Black satin dining top optional.
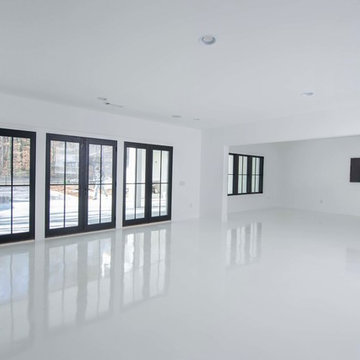
had no idea the client liked color and was equal parts shocked and trilled when she said she wanted these colorful retro appliances from the Big Chill. BUT what really makes this space so stand out is the WHITE HOT epoxy floors that are fabulous and shiny and reflective and white!! Photo by Woodie Williams Photography.
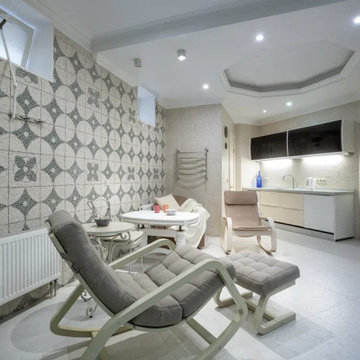
Idées déco pour un sous-sol contemporain semi-enterré avec un bar de salon, un mur beige et un sol blanc.
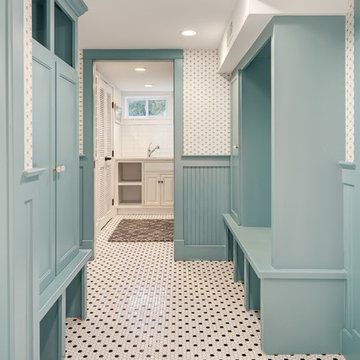
Cette image montre un sous-sol bohème semi-enterré et de taille moyenne avec un mur blanc, aucune cheminée et un sol blanc.
Idées déco de sous-sols avec un sol noir et un sol blanc
1