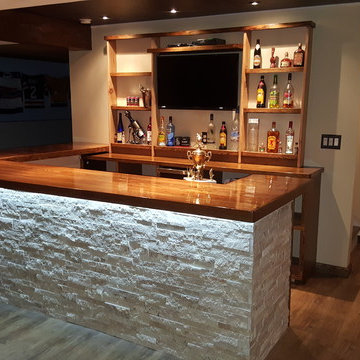Idées déco de sous-sols avec un sol noir et un sol violet
Trier par :
Budget
Trier par:Populaires du jour
121 - 140 sur 210 photos
1 sur 3
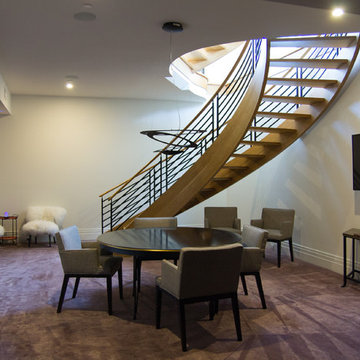
This newly completed custom home project was all about clean lines, symmetry and to keep the home feeling sleek and contemporary but warm and welcoming at the same time. This gorgeous staircase leads you up and down through the entire home and is the perfect focal point for each level of the home.
Photo Credit: Whitney Summerall Photography ( https://whitneysummerallphotography.wordpress.com/)
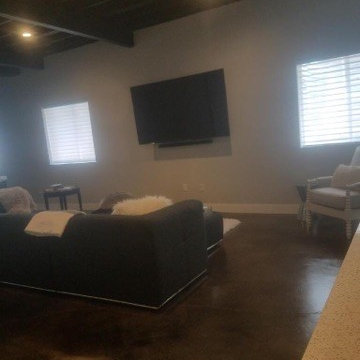
Réalisation d'un grand sous-sol enterré avec sol en béton ciré et un sol noir.
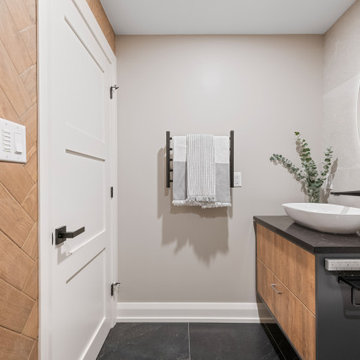
Floating vanity, heated towel bar, and wood tiling in herringbone pattern
Réalisation d'un sous-sol design semi-enterré et de taille moyenne avec salle de cinéma, un mur gris, un sol en carrelage de céramique, aucune cheminée et un sol noir.
Réalisation d'un sous-sol design semi-enterré et de taille moyenne avec salle de cinéma, un mur gris, un sol en carrelage de céramique, aucune cheminée et un sol noir.
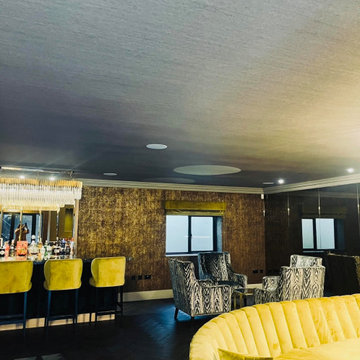
Transforming the basement into a stylish and functional space, I carefully curated a design that seamlessly blended a TV area with a sophisticated bar set up. In the TV area we built a large media wall to accommodate the large high definition TV with plush seating arrangements. An inviting space for entertainment and relaxation providing a warm and cozy ambiance. Behind the sofa the bar area exuded elegance with a sleek countertop, chic bar stools and custom cabinetry for storage. The overall design harmoniosly integrated both areas, providing a perfect balance between entertainment and socialising, making the basement a versatile and welcoming retreat for gatherings and leisure.
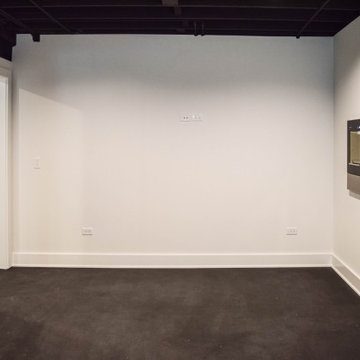
Aménagement d'un sous-sol moderne enterré avec un mur noir, sol en stratifié et un sol noir.
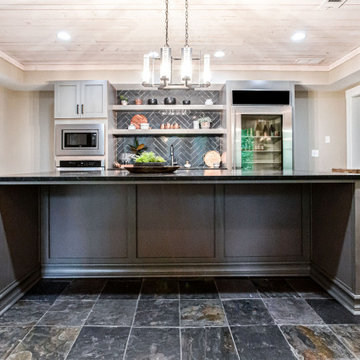
Inspiration pour un grand sous-sol traditionnel donnant sur l'extérieur avec un bar de salon, un mur gris, un sol en ardoise, un sol noir et un plafond en bois.
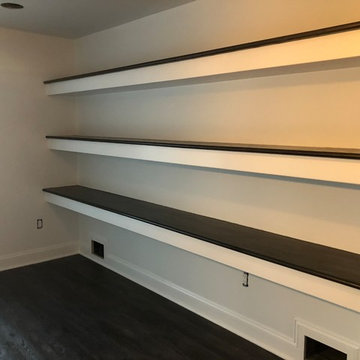
Custom book shelving
Exemple d'un sous-sol tendance de taille moyenne avec un sol en vinyl et un sol noir.
Exemple d'un sous-sol tendance de taille moyenne avec un sol en vinyl et un sol noir.
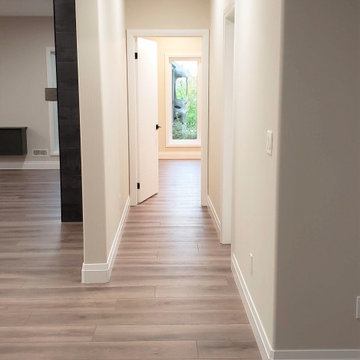
In this basement renovation we installed a bedroom and a bathroom. Renovated by Germano Creative Interior Contracting Ltd.
Aménagement d'un grand sous-sol classique donnant sur l'extérieur avec salle de jeu, un sol en vinyl, une cheminée standard, un manteau de cheminée en carrelage et un sol noir.
Aménagement d'un grand sous-sol classique donnant sur l'extérieur avec salle de jeu, un sol en vinyl, une cheminée standard, un manteau de cheminée en carrelage et un sol noir.
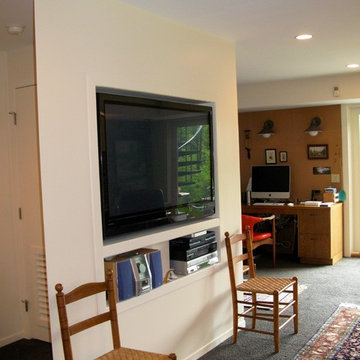
An at home Gym and sauna, needs a comfy retreat and entertainment center
Inspiration pour un sous-sol traditionnel donnant sur l'extérieur et de taille moyenne avec un bar de salon, un mur blanc, moquette, un sol noir et poutres apparentes.
Inspiration pour un sous-sol traditionnel donnant sur l'extérieur et de taille moyenne avec un bar de salon, un mur blanc, moquette, un sol noir et poutres apparentes.
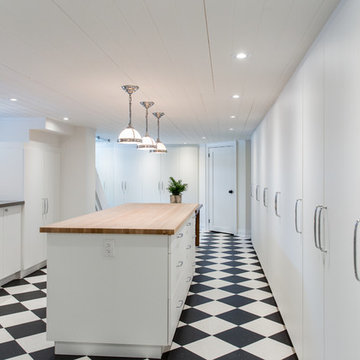
Inspiration pour un grand sous-sol traditionnel semi-enterré avec un mur blanc et un sol noir.
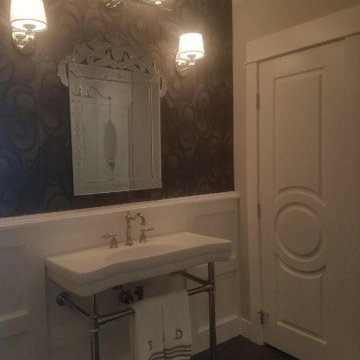
Idée de décoration pour un grand sous-sol enterré avec sol en béton ciré et un sol noir.
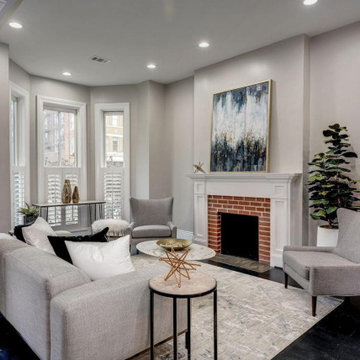
Enjoy this beautifully remodeled and fully furnished living room
Idées déco pour un sous-sol classique donnant sur l'extérieur et de taille moyenne avec un mur gris, parquet foncé, une cheminée standard, un manteau de cheminée en brique et un sol noir.
Idées déco pour un sous-sol classique donnant sur l'extérieur et de taille moyenne avec un mur gris, parquet foncé, une cheminée standard, un manteau de cheminée en brique et un sol noir.
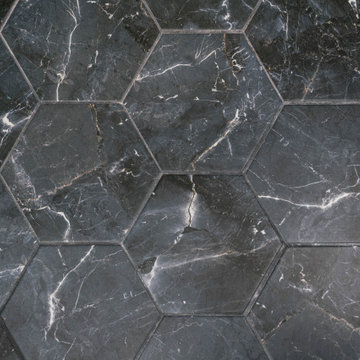
Cette photo montre un petit sous-sol tendance avec un sol en carrelage de céramique et un sol noir.
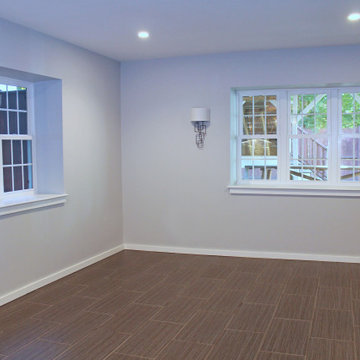
Basement renovation with Modern nero tile floor in 12 x 24 with charcoal gray grout. in main space. Mudroom tile Balsaltina Antracite 12 x 24.
Aménagement d'un sous-sol classique donnant sur l'extérieur et de taille moyenne avec un bar de salon, un mur gris, un sol en carrelage de céramique et un sol noir.
Aménagement d'un sous-sol classique donnant sur l'extérieur et de taille moyenne avec un bar de salon, un mur gris, un sol en carrelage de céramique et un sol noir.
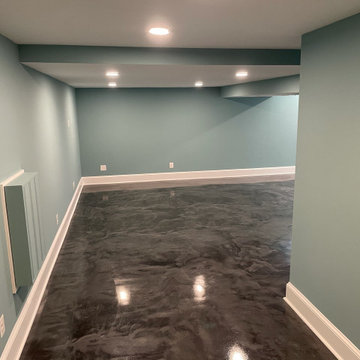
This client of ours came to us with a basement that had recently flooded and caused significant damage. We made some really nice upgrades and changes, including brand new #bathroomrenovations with an awesome new walk-in shower and frameless shower enclosure. We turned this space into a great place for the family to hang out now.
And check out those #elitecrete coated floors!!
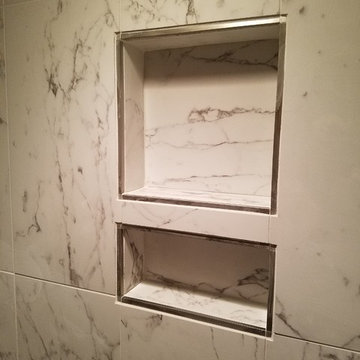
Double shower niche with intricate titanium finish detail edging to hide unsightly cut edges
Cette image montre un sous-sol vintage de taille moyenne avec un mur blanc, un sol en carrelage de porcelaine et un sol noir.
Cette image montre un sous-sol vintage de taille moyenne avec un mur blanc, un sol en carrelage de porcelaine et un sol noir.
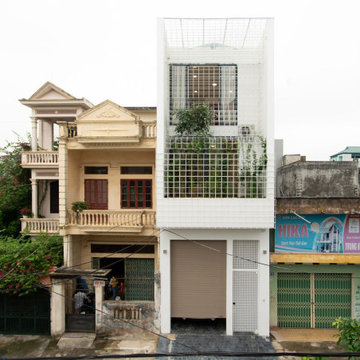
Idées déco pour un sous-sol craftsman enterré et de taille moyenne avec un mur noir, parquet foncé et un sol noir.
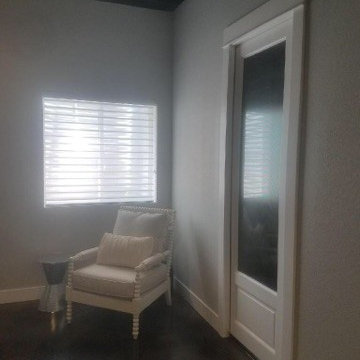
Cette image montre un grand sous-sol enterré avec sol en béton ciré et un sol noir.
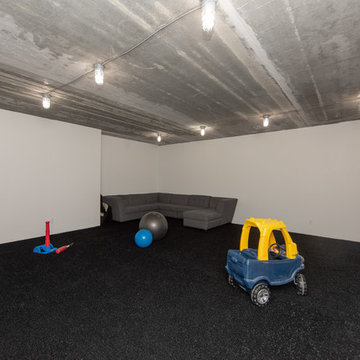
Jared Medley
Cette photo montre un très grand sous-sol chic enterré avec un mur beige, sol en stratifié, aucune cheminée et un sol noir.
Cette photo montre un très grand sous-sol chic enterré avec un mur beige, sol en stratifié, aucune cheminée et un sol noir.
Idées déco de sous-sols avec un sol noir et un sol violet
7
