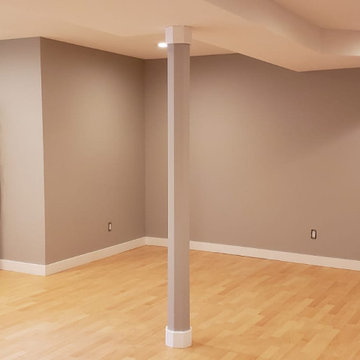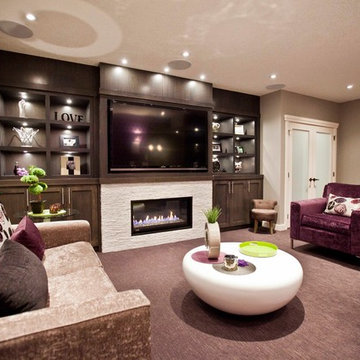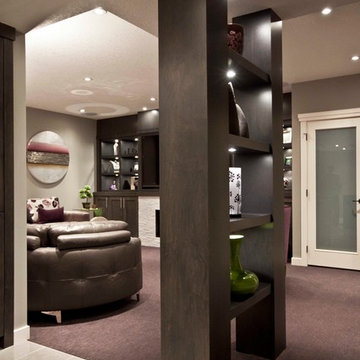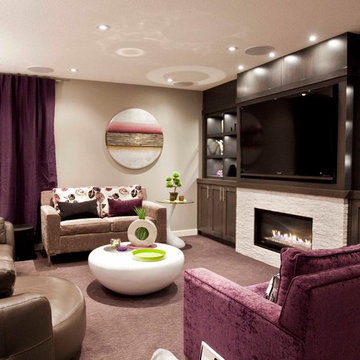Idées déco de sous-sols avec un sol orange et un sol violet
Trier par :
Budget
Trier par:Populaires du jour
61 - 80 sur 106 photos
1 sur 3
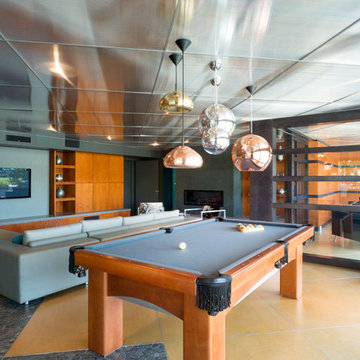
Duality Photographic
Exemple d'un grand sous-sol tendance semi-enterré avec un mur gris, sol en béton ciré, une cheminée ribbon et un sol orange.
Exemple d'un grand sous-sol tendance semi-enterré avec un mur gris, sol en béton ciré, une cheminée ribbon et un sol orange.
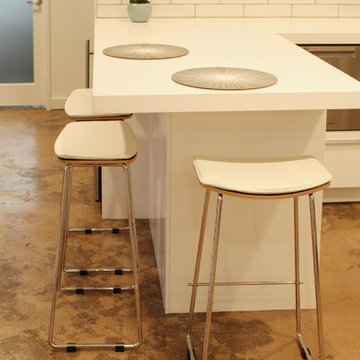
Idée de décoration pour un grand sous-sol minimaliste donnant sur l'extérieur avec un mur blanc, sol en béton ciré, aucune cheminée et un sol orange.
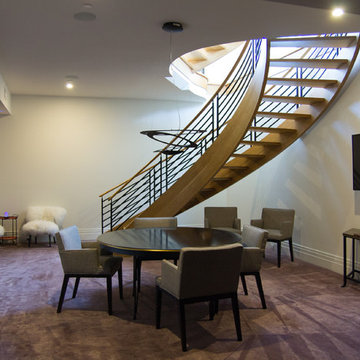
This newly completed custom home project was all about clean lines, symmetry and to keep the home feeling sleek and contemporary but warm and welcoming at the same time. This gorgeous staircase leads you up and down through the entire home and is the perfect focal point for each level of the home.
Photo Credit: Whitney Summerall Photography ( https://whitneysummerallphotography.wordpress.com/)
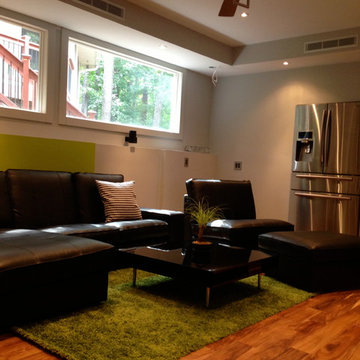
Idées déco pour un sous-sol contemporain avec un mur vert, un sol en bois brun et un sol orange.
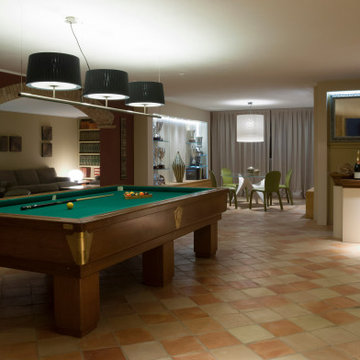
Interior design per una villa privata con tavernetta in stile rustico-contemporaneo. Linee semplici e pulite incontrano materiali ed elementi strutturali rustici. I colori neutri e caldi rendono l'ambiente sofisticato e accogliente.
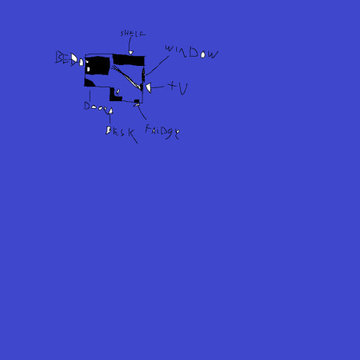
Cette image montre un grand sous-sol ethnique semi-enterré avec un mur bleu, un sol en carrelage de porcelaine et un sol violet.
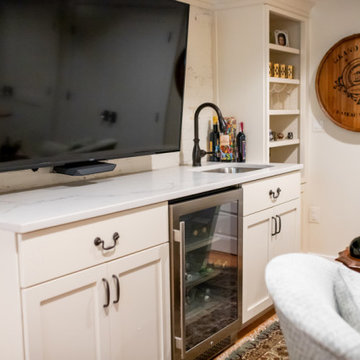
Idées déco pour un grand sous-sol campagne semi-enterré avec un bar de salon, un mur beige, parquet clair et un sol orange.
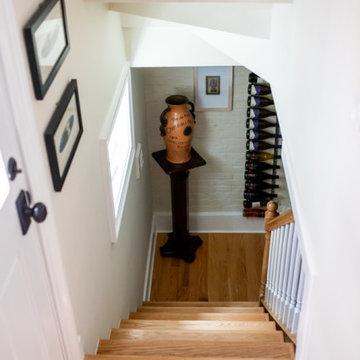
Réalisation d'un grand sous-sol champêtre semi-enterré avec un bar de salon, un mur beige, parquet clair et un sol orange.
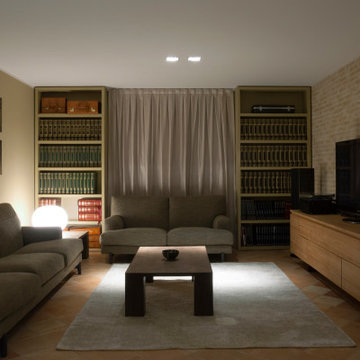
Interior design per una villa privata con tavernetta in stile rustico-contemporaneo. Linee semplici e pulite incontrano materiali ed elementi strutturali rustici. I colori neutri e caldi rendono l'ambiente sofisticato e accogliente.
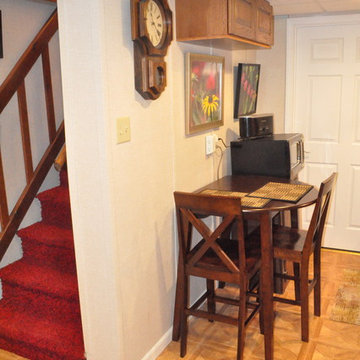
"All you have to do is go downstairs, and your in another world," says homeowner Carol Ann Miller. This Kirkwood, Missouri basement suffered from cracks in the walls and would leak whenever it rained. Woods Basement Systems repaired the cracks, installed a waterproofing system with sump pumps, and transformed it into a dry, bright, energy-efficient living space. The remodel includes a safari-themed entertainment room complete with zebra-striped wet bar and walk-in closet, a full leopard-print bathroom, and a small café kitchen. Woods Basement Systems used Total Basement Finishing flooring and insulated wall systems, installed a drop ceiling, and replaced old, single-pane windows with new, energy-efficient basement windows. The result is a bright and beautiful basement that is dry, comfortable, and enjoyable.
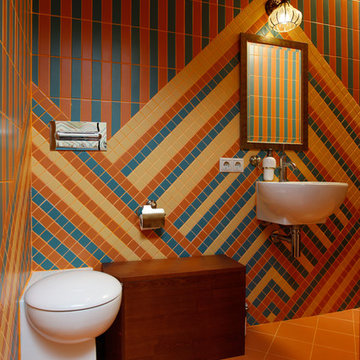
Евгений Кулибаба
Idées déco pour un petit sous-sol asiatique enterré avec un mur multicolore, un sol en carrelage de céramique et un sol orange.
Idées déco pour un petit sous-sol asiatique enterré avec un mur multicolore, un sol en carrelage de céramique et un sol orange.
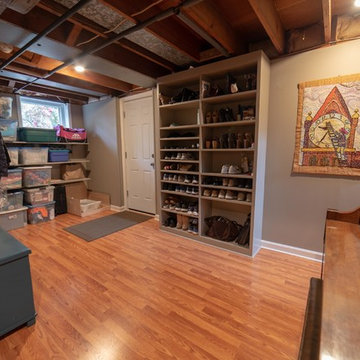
Aménagement d'un sous-sol donnant sur l'extérieur et de taille moyenne avec un mur gris, un sol en bois brun, aucune cheminée et un sol orange.
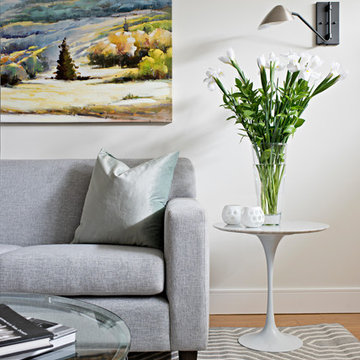
Keeping low ceiling spaces light, brightens the overall feel and visually increases the size of a space. Mixing light grays and whites is a great way to establish a neutral backdrop for any space, which can then be layered with more colourful accessories like artwork, pillows and flowers to add warmth.
Photographer: Mike Chajecki
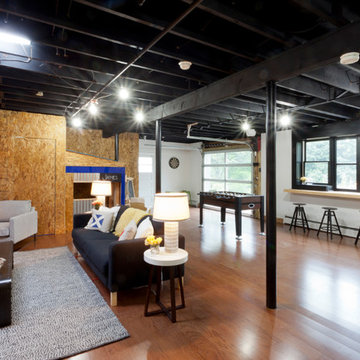
The new basement is the ultimate multi-functional space. A bar, foosball table, dartboard, and glass garage door with direct access to the back provide endless entertainment for guests; a cozy seating area with a whiteboard and pop-up television is perfect for Mike's work training sessions (or relaxing!); and a small playhouse and fun zone offer endless possibilities for the family's son, James.
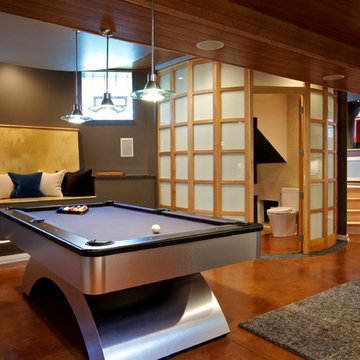
Réalisation d'un sous-sol minimaliste semi-enterré avec un mur marron, sol en béton ciré et un sol orange.
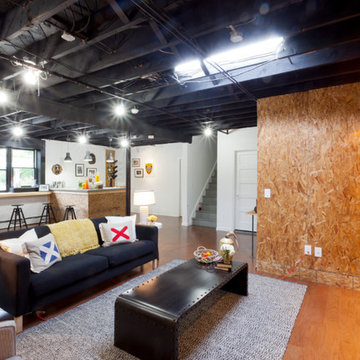
The new basement is the ultimate multi-functional space. A bar, foosball table, dartboard, and glass garage door with direct access to the back provide endless entertainment for guests; a cozy seating area with a whiteboard and pop-up television is perfect for Mike's work training sessions (or relaxing!); and a small playhouse and fun zone offer endless possibilities for the family's son, James.
Idées déco de sous-sols avec un sol orange et un sol violet
4
