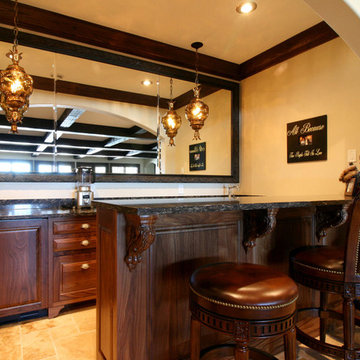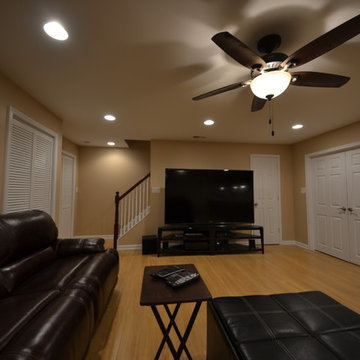Idées déco de sous-sols avec un sol rose et un sol jaune
Trier par :
Budget
Trier par:Populaires du jour
61 - 80 sur 82 photos
1 sur 3
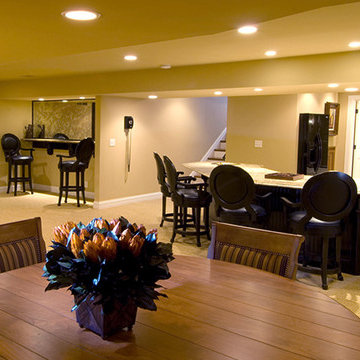
Aménagement d'un grand sous-sol classique semi-enterré avec un mur beige, moquette et un sol jaune.
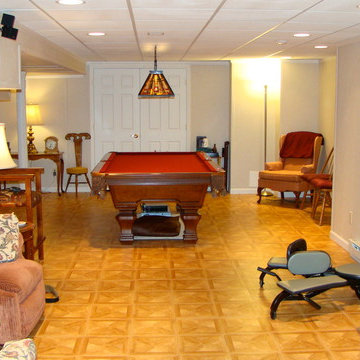
Cette image montre un grand sous-sol traditionnel enterré avec un mur beige, parquet clair, aucune cheminée et un sol jaune.
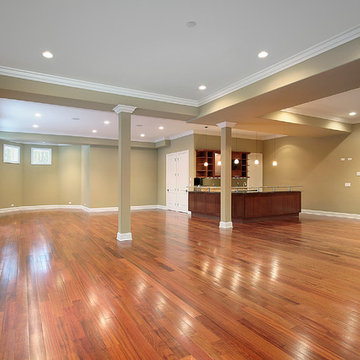
Aménagement d'un grand sous-sol classique avec un mur beige, un sol en bois brun et un sol jaune.
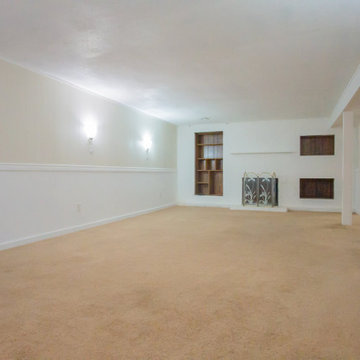
Cette photo montre un sous-sol moderne de taille moyenne avec un mur blanc, moquette et un sol jaune.
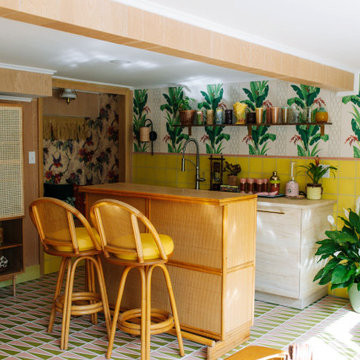
Cette image montre un grand sous-sol ethnique donnant sur l'extérieur avec un bar de salon, un mur jaune, un sol en carrelage de céramique, un sol rose, poutres apparentes et du papier peint.
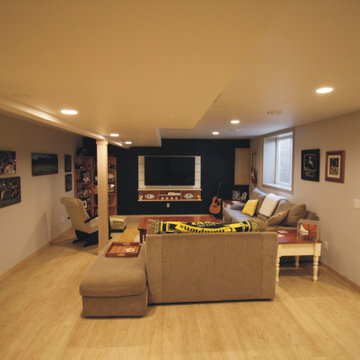
The flooring and woodwork used in this project where much lighter than the upper level.
The egress window brings lots of light into the area, they're not just for bedrooms!
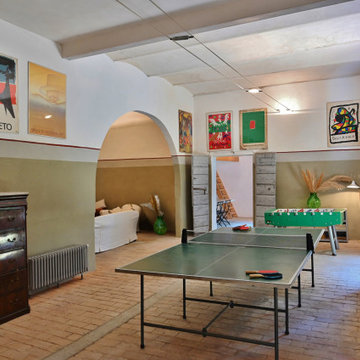
La ex stalla, la cui struttura originaria rimane perfettamente leggibile, è stata trasformata in un'area soggiorno e svago con accesso al giardino esterno.
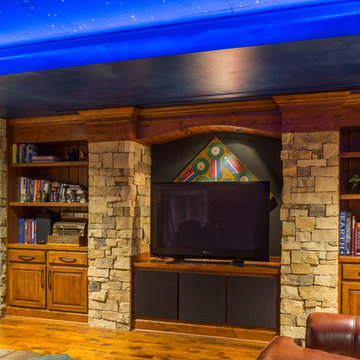
CHC Creative Remodeling
Idée de décoration pour un sous-sol chalet avec un sol jaune.
Idée de décoration pour un sous-sol chalet avec un sol jaune.
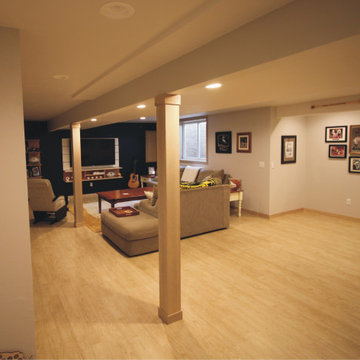
The flooring and woodwork used in this project where much lighter than the upper level.
Note the rough-in for the future bar and sink in the lower left corner. We always find a way to work with your budget.
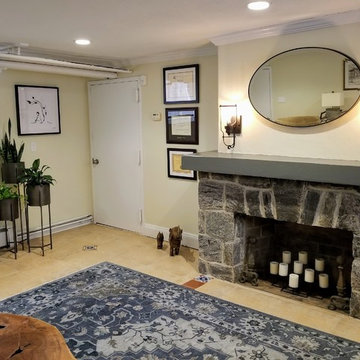
Creating a home based office by converting the basement into an eclectic layout for seeing clients and guests. Photo by True Identity Concepts
Inspiration pour un sous-sol bohème semi-enterré et de taille moyenne avec un mur jaune, un sol en carrelage de céramique, une cheminée standard, un manteau de cheminée en pierre et un sol jaune.
Inspiration pour un sous-sol bohème semi-enterré et de taille moyenne avec un mur jaune, un sol en carrelage de céramique, une cheminée standard, un manteau de cheminée en pierre et un sol jaune.
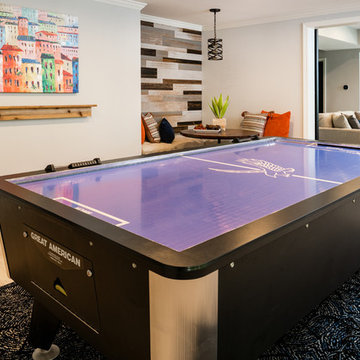
Ilya Zobanov
Réalisation d'un sous-sol minimaliste semi-enterré et de taille moyenne avec un mur gris, parquet clair, une cheminée ribbon, un manteau de cheminée en métal et un sol jaune.
Réalisation d'un sous-sol minimaliste semi-enterré et de taille moyenne avec un mur gris, parquet clair, une cheminée ribbon, un manteau de cheminée en métal et un sol jaune.
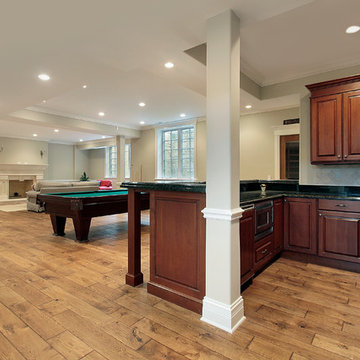
Réalisation d'un grand sous-sol tradition avec un mur beige, un sol en bois brun et un sol jaune.
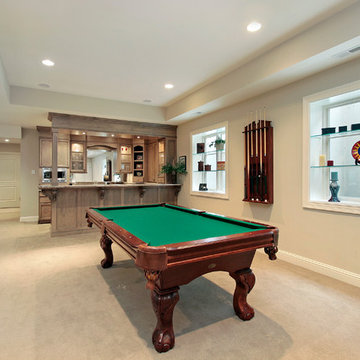
Cette photo montre un grand sous-sol chic avec un mur beige, un sol en bois brun et un sol jaune.
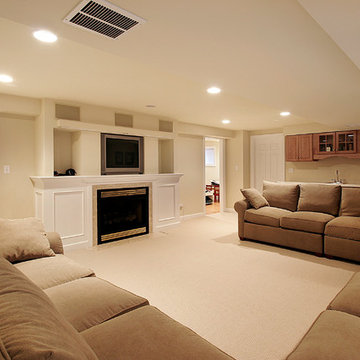
Inspiration pour un grand sous-sol traditionnel avec un mur beige, un sol en bois brun et un sol jaune.
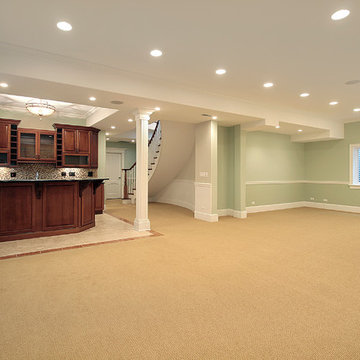
Idée de décoration pour un grand sous-sol tradition avec un mur beige, un sol en bois brun et un sol jaune.
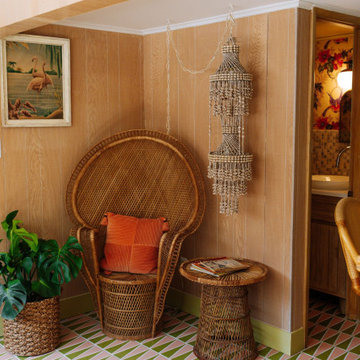
Idée de décoration pour un grand sous-sol ethnique donnant sur l'extérieur avec un bar de salon, un sol en carrelage de céramique, un sol rose, poutres apparentes et du lambris.
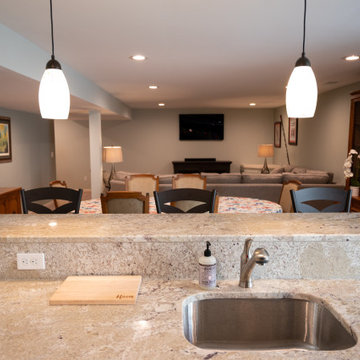
Cette image montre un sous-sol traditionnel enterré et de taille moyenne avec moquette et un sol rose.
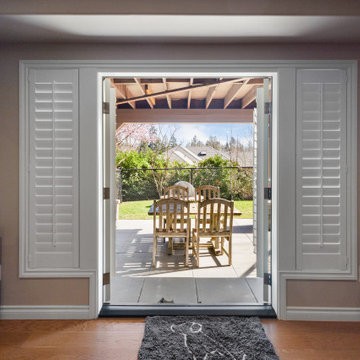
Crawlspace conversion to a living daylight basement. French doors to a paver covered patio.
Réalisation d'un sous-sol tradition de taille moyenne avec sol en stratifié et un sol jaune.
Réalisation d'un sous-sol tradition de taille moyenne avec sol en stratifié et un sol jaune.
Idées déco de sous-sols avec un sol rose et un sol jaune
4
