Idées déco de sous-sols avec un sol rouge et un sol jaune
Trier par :
Budget
Trier par:Populaires du jour
1 - 20 sur 245 photos
1 sur 3
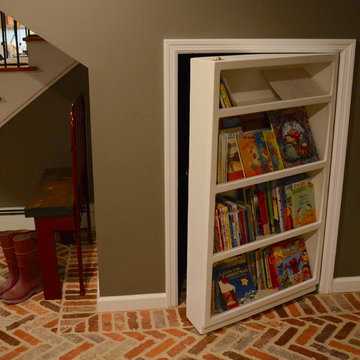
Cheri Beard Photography
Idées déco pour un sous-sol craftsman donnant sur l'extérieur et de taille moyenne avec un mur gris, un sol en carrelage de céramique et un sol rouge.
Idées déco pour un sous-sol craftsman donnant sur l'extérieur et de taille moyenne avec un mur gris, un sol en carrelage de céramique et un sol rouge.
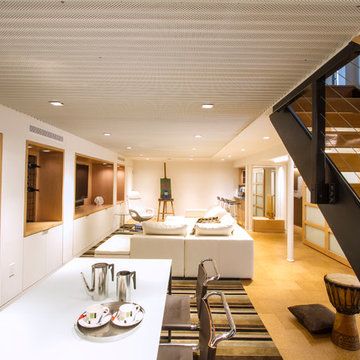
Lower Level family room with Acoustic ceiling and built in storage
Photo by:Jeffrey Edward Tryon
Cette photo montre un sous-sol tendance de taille moyenne et semi-enterré avec un mur blanc, moquette et un sol jaune.
Cette photo montre un sous-sol tendance de taille moyenne et semi-enterré avec un mur blanc, moquette et un sol jaune.
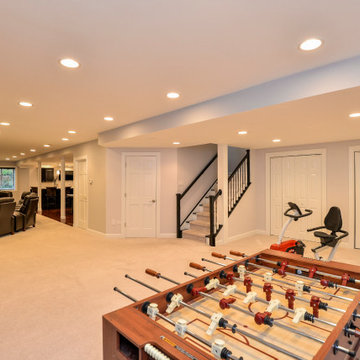
Inspiration pour un grand sous-sol design semi-enterré avec un mur gris, un sol en vinyl, aucune cheminée et un sol rouge.
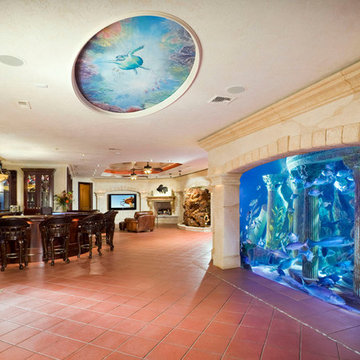
Réalisation d'un sous-sol méditerranéen enterré avec un mur beige, tomettes au sol, une cheminée standard et un sol rouge.
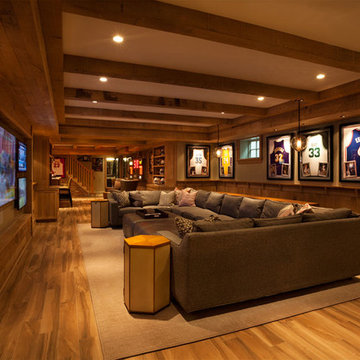
Réalisation d'un très grand sous-sol tradition avec un mur beige, un sol en bois brun, aucune cheminée et un sol jaune.
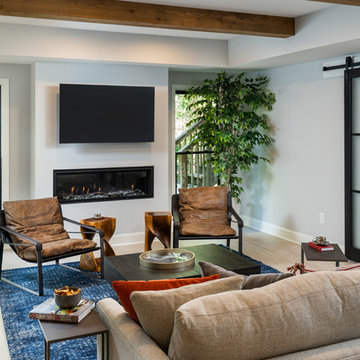
Ilya Zobanov
Inspiration pour un sous-sol design semi-enterré et de taille moyenne avec un mur gris, parquet clair, une cheminée ribbon, un manteau de cheminée en métal et un sol jaune.
Inspiration pour un sous-sol design semi-enterré et de taille moyenne avec un mur gris, parquet clair, une cheminée ribbon, un manteau de cheminée en métal et un sol jaune.
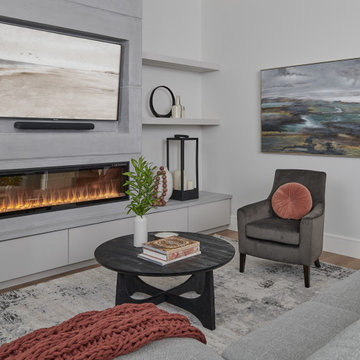
Réalisation d'un sous-sol de taille moyenne avec un mur gris, sol en stratifié, une cheminée ribbon et un sol jaune.
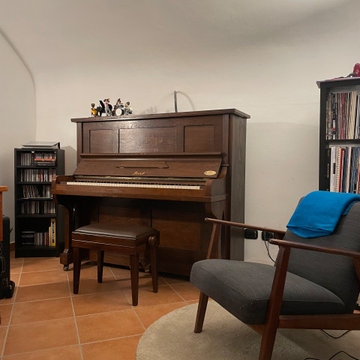
Idée de décoration pour un très grand sous-sol design enterré avec salle de jeu, un mur blanc, un sol en carrelage de porcelaine, un sol rouge et un plafond voûté.
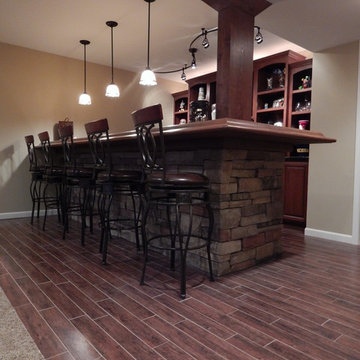
Inspiration pour un sous-sol chalet enterré et de taille moyenne avec un mur beige, parquet foncé, aucune cheminée et un sol rouge.
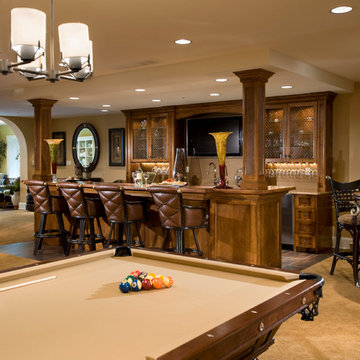
Jay Greene Photography
Inspiration pour un sous-sol traditionnel avec un mur beige, moquette, aucune cheminée et un sol jaune.
Inspiration pour un sous-sol traditionnel avec un mur beige, moquette, aucune cheminée et un sol jaune.
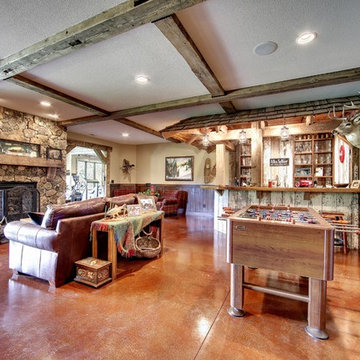
Photos by SpaceCrafting
Cette photo montre un sous-sol montagne donnant sur l'extérieur avec un mur marron, sol en béton ciré, une cheminée standard, un manteau de cheminée en pierre et un sol rouge.
Cette photo montre un sous-sol montagne donnant sur l'extérieur avec un mur marron, sol en béton ciré, une cheminée standard, un manteau de cheminée en pierre et un sol rouge.
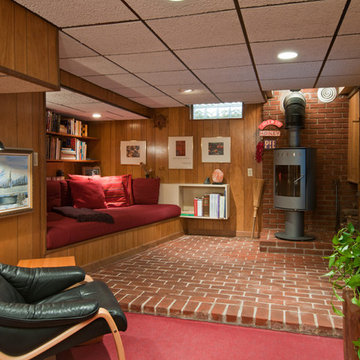
Réalisation d'un petit sous-sol vintage semi-enterré avec un poêle à bois, un sol en brique et un sol rouge.
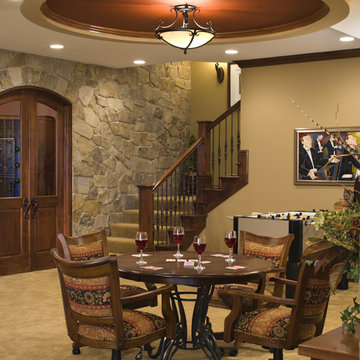
A recently completed John Kraemer & Sons home on Lake Minnetonka's Wayzata Bay.
Photography: Landmark Photography
Aménagement d'un sous-sol bord de mer avec un mur beige, moquette, aucune cheminée et un sol jaune.
Aménagement d'un sous-sol bord de mer avec un mur beige, moquette, aucune cheminée et un sol jaune.
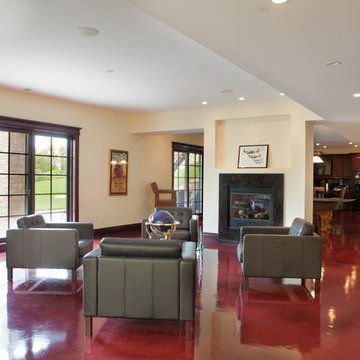
Réalisation d'un grand sous-sol tradition donnant sur l'extérieur avec un mur beige, un sol en linoléum, une cheminée double-face, un manteau de cheminée en carrelage et un sol rouge.
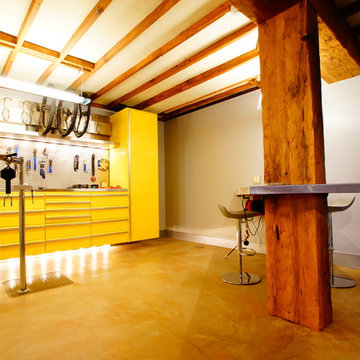
Root cellar basement addition below a country farm home.
Cette photo montre un sous-sol tendance avec un sol jaune.
Cette photo montre un sous-sol tendance avec un sol jaune.
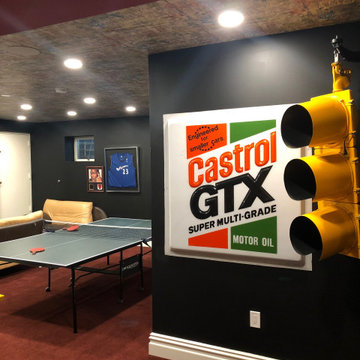
Idées déco pour un grand sous-sol contemporain semi-enterré avec un mur noir, moquette et un sol rouge.
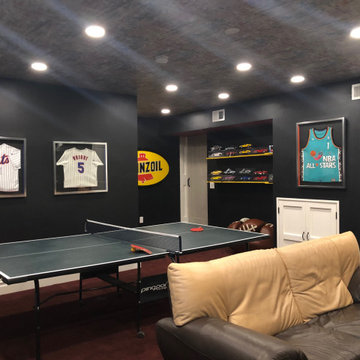
Idées déco pour un grand sous-sol contemporain semi-enterré avec un mur noir, moquette et un sol rouge.
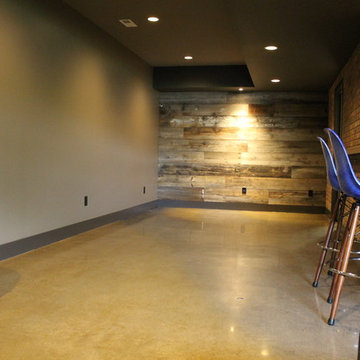
For this residential project on the North side of Fort Wayne, Indiana we used a penetrating dye to color the concrete. We started by grinding the floor to remove the cure and seal, and going through the necessary passes to bring the floor to an 800-level shine - a reflective shine that is easy to maintain. We then cleaned the floor, added the custom dye, (with a mixture of black and sand), rinsed the floor, densified and finished with a final polish.
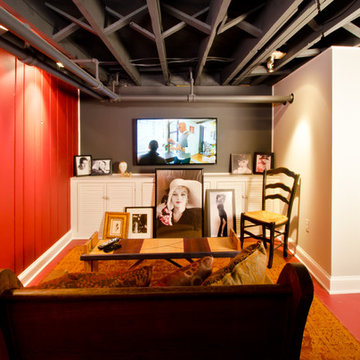
David Merrick
Aménagement d'un sous-sol éclectique enterré et de taille moyenne avec un mur rouge, sol en béton ciré, aucune cheminée et un sol rouge.
Aménagement d'un sous-sol éclectique enterré et de taille moyenne avec un mur rouge, sol en béton ciré, aucune cheminée et un sol rouge.
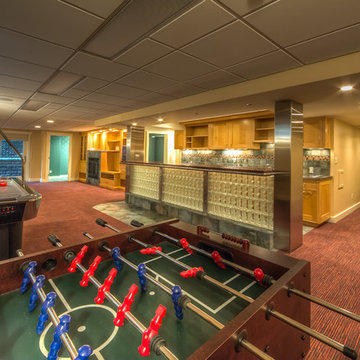
Everet Regal
www.eregalstudio.com/
Idée de décoration pour un grand sous-sol craftsman donnant sur l'extérieur avec un mur beige, moquette, une cheminée standard et un sol rouge.
Idée de décoration pour un grand sous-sol craftsman donnant sur l'extérieur avec un mur beige, moquette, une cheminée standard et un sol rouge.
Idées déco de sous-sols avec un sol rouge et un sol jaune
1