Idées déco de sous-sols avec un sol noir et un sol rouge
Trier par :
Budget
Trier par:Populaires du jour
1 - 20 sur 373 photos
1 sur 3
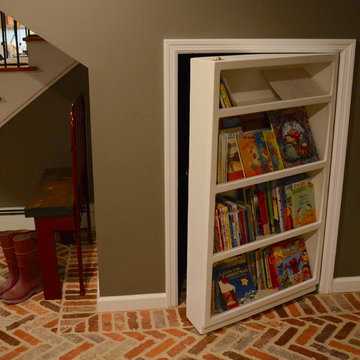
Cheri Beard Photography
Idées déco pour un sous-sol craftsman donnant sur l'extérieur et de taille moyenne avec un mur gris, un sol en carrelage de céramique et un sol rouge.
Idées déco pour un sous-sol craftsman donnant sur l'extérieur et de taille moyenne avec un mur gris, un sol en carrelage de céramique et un sol rouge.

Idée de décoration pour un grand sous-sol design enterré avec un mur bleu, moquette, aucune cheminée et un sol noir.

Basement renovation with Modern nero tile floor in 12 x 24 with charcoal gray grout. in main space. Mudroom tile Balsaltina Antracite 12 x 24. Custom mudroom area with built-in closed cubbies, storage. and bench with shelves. Sliding door walkout to backyard. Cabinets are ultracraft in gray gloss finish with some mirror inserts. Backsplash from Tile Showcase Mandela Zest. Countertops in granite.
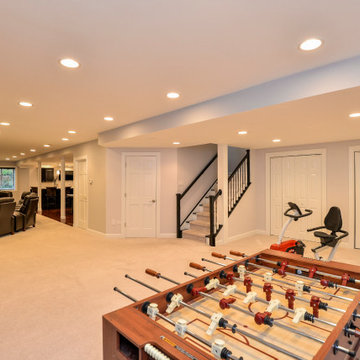
Inspiration pour un grand sous-sol design semi-enterré avec un mur gris, un sol en vinyl, aucune cheminée et un sol rouge.
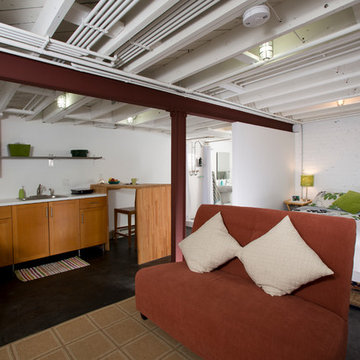
Greg Hadley
Aménagement d'un grand sous-sol classique donnant sur l'extérieur avec un mur blanc, sol en béton ciré, aucune cheminée et un sol noir.
Aménagement d'un grand sous-sol classique donnant sur l'extérieur avec un mur blanc, sol en béton ciré, aucune cheminée et un sol noir.
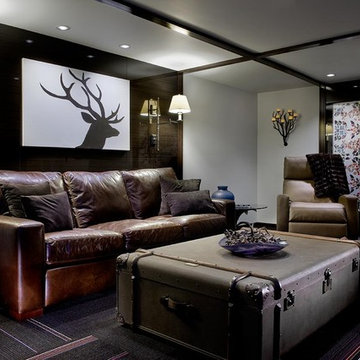
Master Remodelers Inc.,
David Aschkenas-Photographer
Cette image montre un sous-sol chalet enterré avec moquette et un sol noir.
Cette image montre un sous-sol chalet enterré avec moquette et un sol noir.
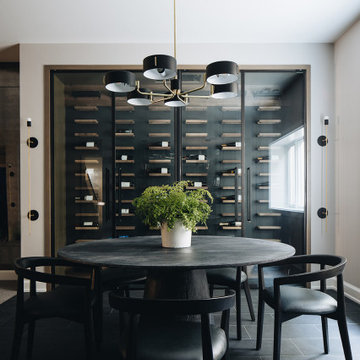
Idée de décoration pour un grand sous-sol tradition avec un mur beige, un sol en carrelage de porcelaine et un sol noir.
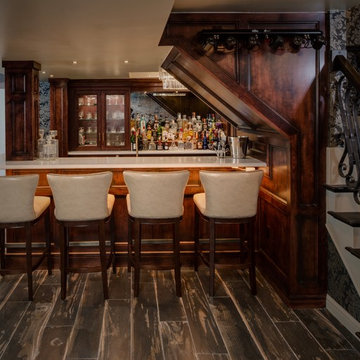
Phoenix Photographic
Idées déco pour un sous-sol éclectique semi-enterré et de taille moyenne avec un mur multicolore, un sol en carrelage de porcelaine, un manteau de cheminée en brique et un sol noir.
Idées déco pour un sous-sol éclectique semi-enterré et de taille moyenne avec un mur multicolore, un sol en carrelage de porcelaine, un manteau de cheminée en brique et un sol noir.
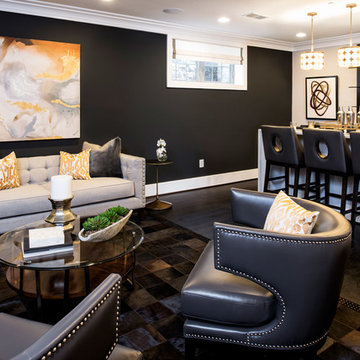
Maxine Schnitzer
Inspiration pour un sous-sol semi-enterré et de taille moyenne avec un mur bleu, parquet foncé et un sol noir.
Inspiration pour un sous-sol semi-enterré et de taille moyenne avec un mur bleu, parquet foncé et un sol noir.
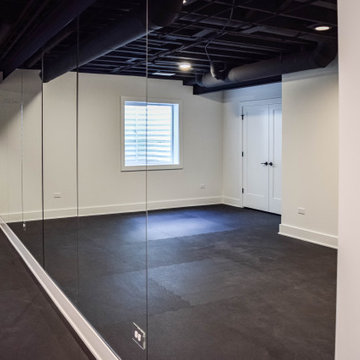
Idées déco pour un sous-sol moderne enterré avec un mur noir, sol en stratifié et un sol noir.
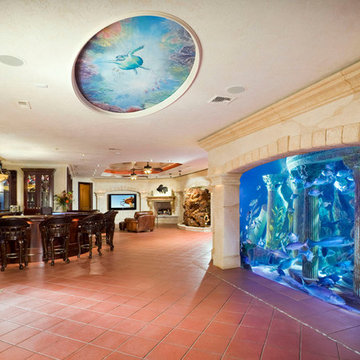
Réalisation d'un sous-sol méditerranéen enterré avec un mur beige, tomettes au sol, une cheminée standard et un sol rouge.
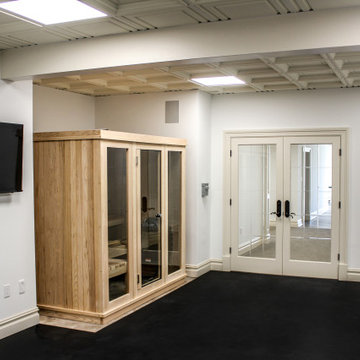
Finished Basement with "Home Gym" in Colts Neck, New Jersey.
Idées déco pour un sous-sol contemporain semi-enterré et de taille moyenne avec un mur blanc, aucune cheminée, un sol noir et un plafond à caissons.
Idées déco pour un sous-sol contemporain semi-enterré et de taille moyenne avec un mur blanc, aucune cheminée, un sol noir et un plafond à caissons.
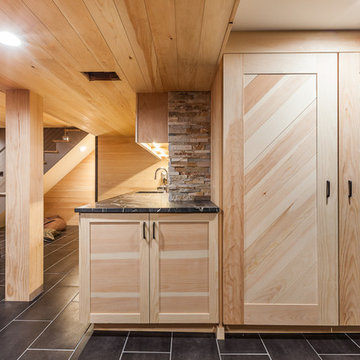
Elizabeth Steiner Photography
Aménagement d'un grand sous-sol scandinave semi-enterré avec un sol en carrelage de céramique, aucune cheminée et un sol noir.
Aménagement d'un grand sous-sol scandinave semi-enterré avec un sol en carrelage de céramique, aucune cheminée et un sol noir.
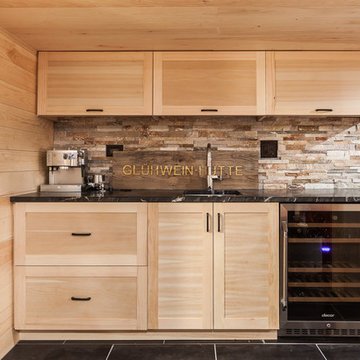
Elizabeth Steiner Photography
Idée de décoration pour un grand sous-sol nordique semi-enterré avec un sol en carrelage de céramique, aucune cheminée et un sol noir.
Idée de décoration pour un grand sous-sol nordique semi-enterré avec un sol en carrelage de céramique, aucune cheminée et un sol noir.
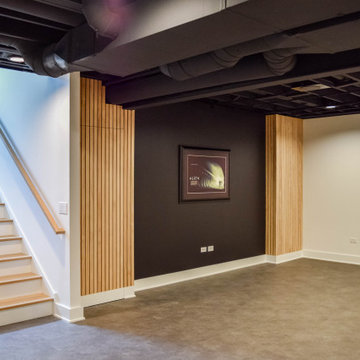
Cette photo montre un sous-sol moderne enterré avec un mur noir, sol en stratifié et un sol noir.
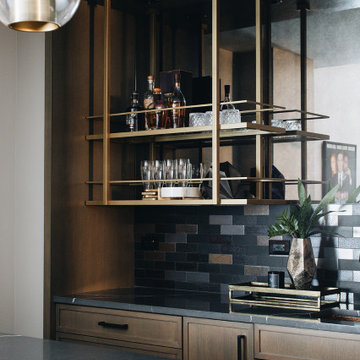
Cette image montre un grand sous-sol traditionnel avec un mur beige, un sol en carrelage de porcelaine et un sol noir.
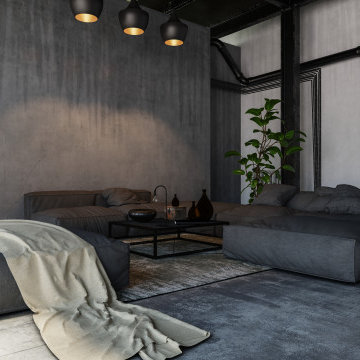
basement industrial style with cosy and warm light ambience
Idée de décoration pour un petit sous-sol urbain enterré avec un mur gris, sol en béton ciré, un sol noir et du lambris de bois.
Idée de décoration pour un petit sous-sol urbain enterré avec un mur gris, sol en béton ciré, un sol noir et du lambris de bois.
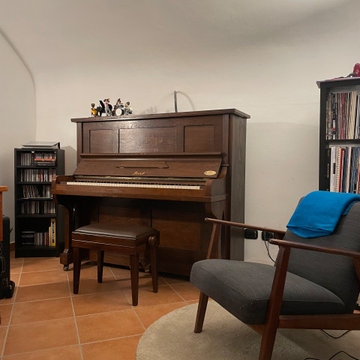
Idée de décoration pour un très grand sous-sol design enterré avec salle de jeu, un mur blanc, un sol en carrelage de porcelaine, un sol rouge et un plafond voûté.
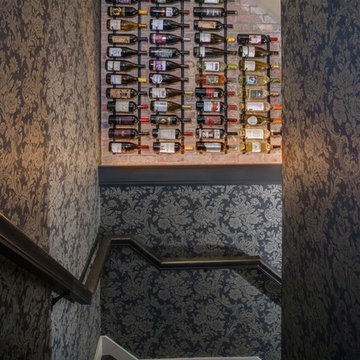
Phoenix Photographic
Cette photo montre un petit sous-sol éclectique semi-enterré avec un mur gris, parquet foncé et un sol noir.
Cette photo montre un petit sous-sol éclectique semi-enterré avec un mur gris, parquet foncé et un sol noir.
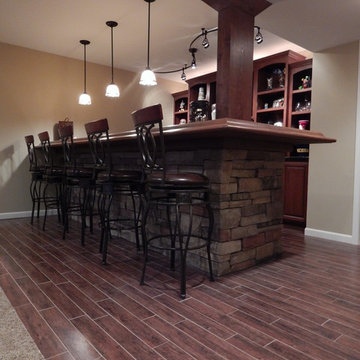
Inspiration pour un sous-sol chalet enterré et de taille moyenne avec un mur beige, parquet foncé, aucune cheminée et un sol rouge.
Idées déco de sous-sols avec un sol noir et un sol rouge
1