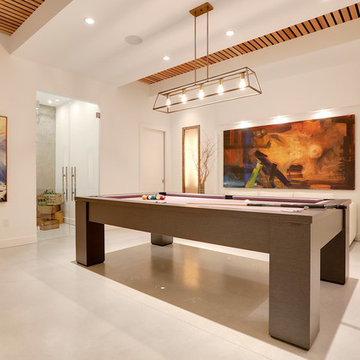Idées déco de sous-sols avec un sol turquoise et un sol blanc
Trier par :
Budget
Trier par:Populaires du jour
161 - 180 sur 527 photos
1 sur 3
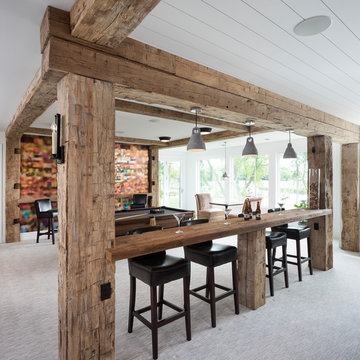
Aménagement d'un sous-sol classique donnant sur l'extérieur avec moquette et un sol blanc.
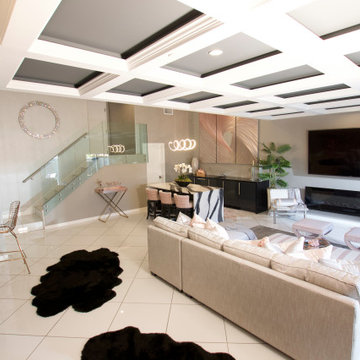
This was an additional, unused space our client decided to remodel and turn into a glam room for her and her girlfriends to enjoy! Great place to host, serve some crafty cocktails and play your favorite romantic comedy on the big screen.
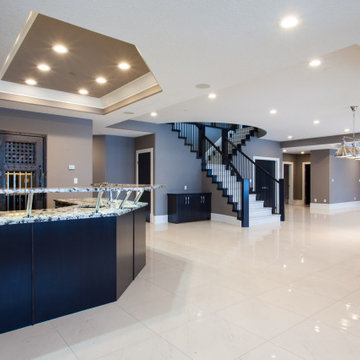
Idées déco pour un grand sous-sol contemporain donnant sur l'extérieur avec un mur marron, un sol en carrelage de céramique, cheminée suspendue, un manteau de cheminée en carrelage et un sol blanc.
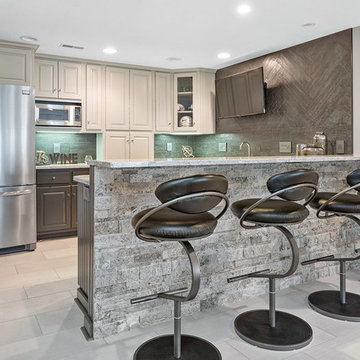
Idée de décoration pour un sous-sol minimaliste donnant sur l'extérieur et de taille moyenne avec un mur gris, aucune cheminée, un manteau de cheminée en pierre et un sol blanc.
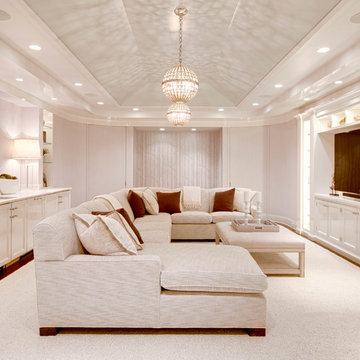
Aménagement d'un grand sous-sol contemporain donnant sur l'extérieur avec un mur beige, parquet foncé, aucune cheminée et un sol blanc.
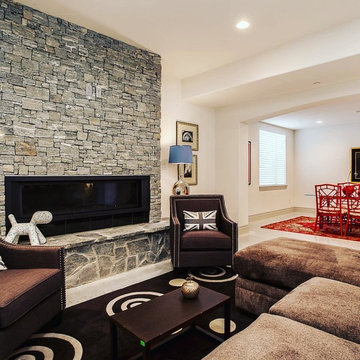
Total basement redo with polished concrete floor and a new bar and theater room
Inspiration pour un sous-sol design donnant sur l'extérieur et de taille moyenne avec un mur blanc, sol en béton ciré, une cheminée standard, un manteau de cheminée en pierre et un sol blanc.
Inspiration pour un sous-sol design donnant sur l'extérieur et de taille moyenne avec un mur blanc, sol en béton ciré, une cheminée standard, un manteau de cheminée en pierre et un sol blanc.
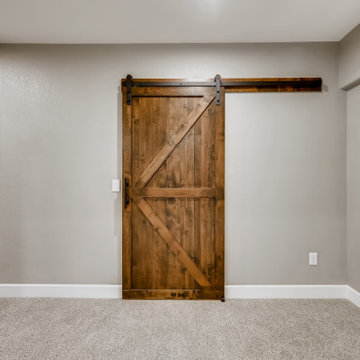
This beautiful basement has gray walls with medium sized white trim. The flooring is nylon carpet in a speckled white coloring. In the center of the wall is a two paneled barn door with a dark brown stain and a black metallic track and handle.
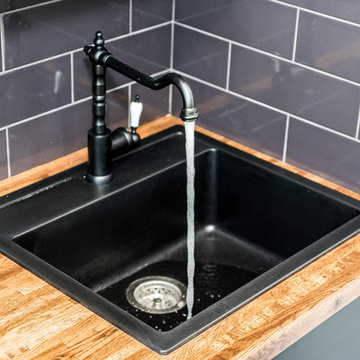
A contemporary walk out basement in Mississauga, designed and built by Wilde North Interiors. Includes an open plan main space with multi fold doors that close off to create a bedroom or open up for parties. Also includes a compact 3 pc washroom and stand out black kitchenette completely kitted with sleek cook top, microwave, dish washer and more.
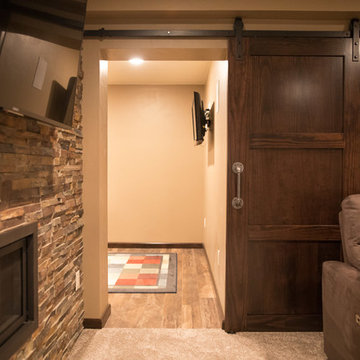
You can look into the card-room from the living area and separate the spaces with a sliding barn door when needed.
Exemple d'un sous-sol tendance enterré avec un mur beige, moquette, une cheminée double-face, un manteau de cheminée en pierre et un sol blanc.
Exemple d'un sous-sol tendance enterré avec un mur beige, moquette, une cheminée double-face, un manteau de cheminée en pierre et un sol blanc.
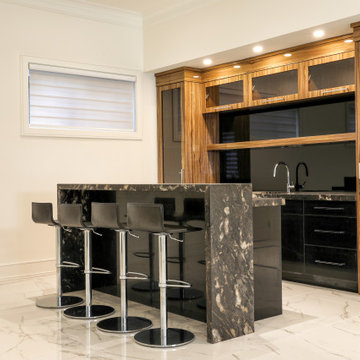
Exemple d'un sous-sol tendance avec un mur blanc, un sol en calcaire et un sol blanc.
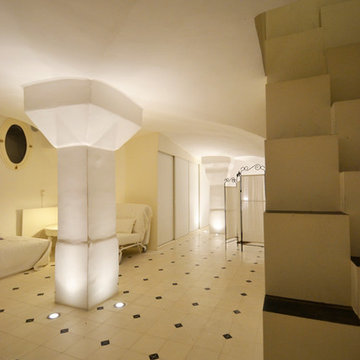
We Loft You
Réalisation d'un grand sous-sol design enterré avec un mur blanc, un sol en carrelage de céramique, aucune cheminée et un sol blanc.
Réalisation d'un grand sous-sol design enterré avec un mur blanc, un sol en carrelage de céramique, aucune cheminée et un sol blanc.
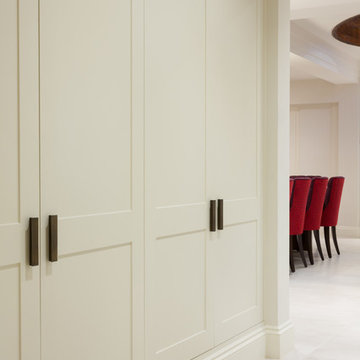
Detail of basement joinery
Photography: Paul Craig
Réalisation d'un grand sous-sol bohème avec un mur beige, un sol en carrelage de céramique, aucune cheminée et un sol blanc.
Réalisation d'un grand sous-sol bohème avec un mur beige, un sol en carrelage de céramique, aucune cheminée et un sol blanc.
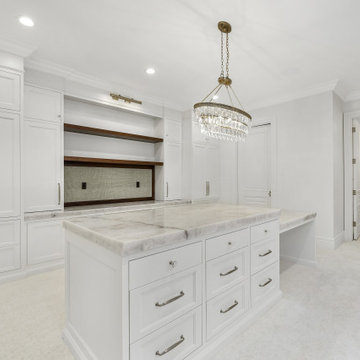
Custom Quilting Room
Idée de décoration pour un très grand sous-sol tradition semi-enterré avec un mur blanc, moquette et un sol blanc.
Idée de décoration pour un très grand sous-sol tradition semi-enterré avec un mur blanc, moquette et un sol blanc.
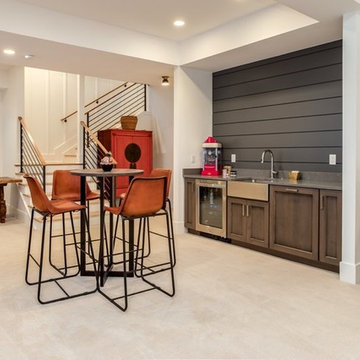
Réalisation d'un sous-sol champêtre semi-enterré avec un mur blanc, moquette et un sol blanc.
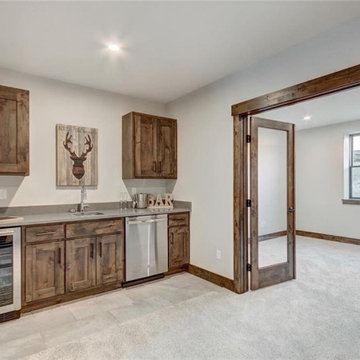
Idées déco pour un grand sous-sol industriel enterré avec un mur beige, moquette et un sol blanc.
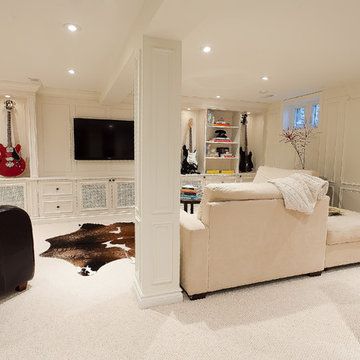
Melanie Rebane Photography
Living and entertainment space with dark accents in a white room. A full wall display and storage piece shows off the clients' collection of guitars.
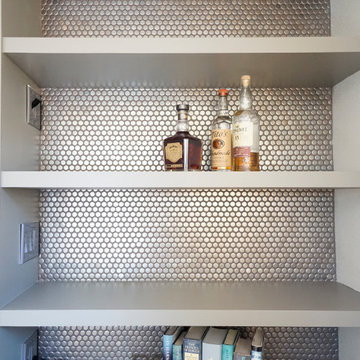
Réalisation d'un sous-sol minimaliste donnant sur l'extérieur et de taille moyenne avec un mur blanc, moquette, une cheminée standard, un manteau de cheminée en métal et un sol blanc.
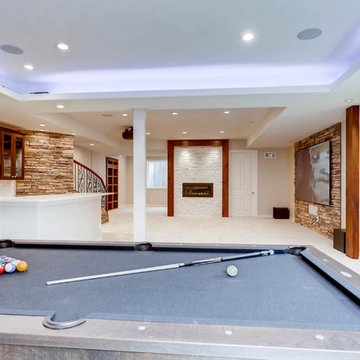
This basement offers a number of custom features including a mini-fridge built into a curving rock wall, screen projector, hand-made, built-in book cases, hand worked beams and more.
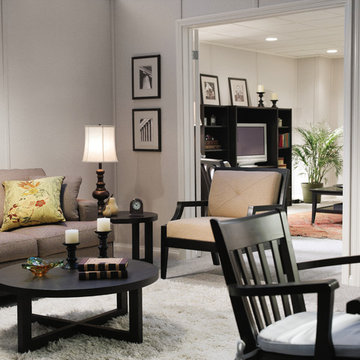
Create a beautiful family room and home office using the Owens Corning® Basement Finishing System™
Idée de décoration pour un grand sous-sol minimaliste enterré avec un mur gris, moquette, aucune cheminée et un sol blanc.
Idée de décoration pour un grand sous-sol minimaliste enterré avec un mur gris, moquette, aucune cheminée et un sol blanc.
Idées déco de sous-sols avec un sol turquoise et un sol blanc
9
