Idées déco de sous-sols avec une cheminée d'angle et aucune cheminée
Trier par :
Budget
Trier par:Populaires du jour
1 - 20 sur 9 281 photos
1 sur 3

Cette image montre un grand sous-sol traditionnel avec parquet clair, aucune cheminée et un sol marron.

Martha O'Hara Interiors, Interior Design | L. Cramer Builders + Remodelers, Builder | Troy Thies, Photography | Shannon Gale, Photo Styling
Please Note: All “related,” “similar,” and “sponsored” products tagged or listed by Houzz are not actual products pictured. They have not been approved by Martha O’Hara Interiors nor any of the professionals credited. For information about our work, please contact design@oharainteriors.com.

This huge sectional from West Elm (it’s 13 feet long!!) gives plenty of seating and fills the space. It turned out that the cats liked the new sofa as much as the humans… not good. So the homeowner brilliantly layered a few Mexican blankets and a sheepskin over the cushions and arms of the sofa to protect it from the cats, and inadvertently added a level of bohemian texture and pattern to the room that is absolutely fantastic!

Idée de décoration pour un sous-sol urbain semi-enterré avec un mur marron, un sol en bois brun, aucune cheminée et un sol marron.
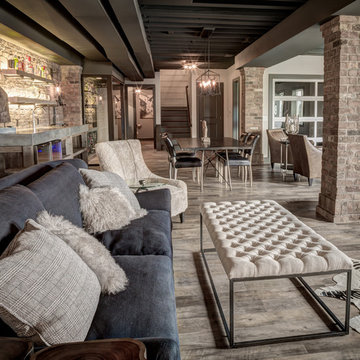
Exposed ceiling, luxury vinyl floor walkout basement. Shiplap Wall, Exposed Brick.
Idée de décoration pour un grand sous-sol champêtre donnant sur l'extérieur avec un sol en vinyl et aucune cheminée.
Idée de décoration pour un grand sous-sol champêtre donnant sur l'extérieur avec un sol en vinyl et aucune cheminée.
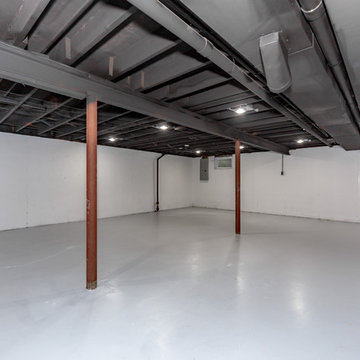
Cette photo montre un très grand sous-sol chic semi-enterré avec un mur blanc, sol en béton ciré, aucune cheminée et un sol gris.

-Full renovation of an unfinished basement space in Ballard.
-Removed existing slab and poured a new one 6" lower for better head height
-Reconstructed portions of the existing post and beam system with longer spans to open up the space
-Added and interior drain system and sump pump
-Added a full bathroom
-Added two bedrooms with egress
-New living room space with dry bar and media
-Hid the new mechanical room with shiplap wall detail
-Reconfigured the existing staircase within the challenging foundation parameters. Custom trim package, fir treads, custom steel railings and wood cap
-New furnace and heat pump
-New electrical panel
-Polished the new slab and finished with a wax top coat

Design/Build custom home in Hummelstown, PA. This transitional style home features a timeless design with on-trend finishes and features. An outdoor living retreat features a pool, landscape lighting, playground, outdoor seating, and more.
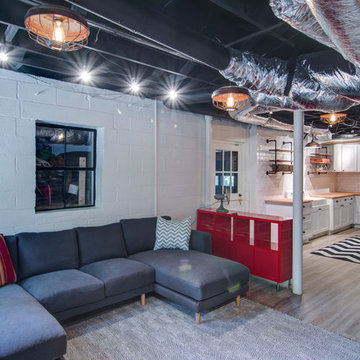
Nelson Salivia
Cette image montre un sous-sol urbain donnant sur l'extérieur et de taille moyenne avec un mur blanc, un sol en vinyl et aucune cheminée.
Cette image montre un sous-sol urbain donnant sur l'extérieur et de taille moyenne avec un mur blanc, un sol en vinyl et aucune cheminée.

Idées déco pour un sous-sol montagne enterré et de taille moyenne avec un mur beige, parquet foncé, aucune cheminée, un sol marron et un bar de salon.

Andrew Bramasco
Inspiration pour un grand sous-sol rustique enterré avec un mur beige, aucune cheminée, un sol gris et parquet foncé.
Inspiration pour un grand sous-sol rustique enterré avec un mur beige, aucune cheminée, un sol gris et parquet foncé.

Our Long Island studio used a bright, neutral palette to create a cohesive ambiance in this beautiful lower level designed for play and entertainment. We used wallpapers, tiles, rugs, wooden accents, soft furnishings, and creative lighting to make it a fun, livable, sophisticated entertainment space for the whole family. The multifunctional space has a golf simulator and pool table, a wine room and home bar, and televisions at every site line, making it THE favorite hangout spot in this home.
---Project designed by Long Island interior design studio Annette Jaffe Interiors. They serve Long Island including the Hamptons, as well as NYC, the tri-state area, and Boca Raton, FL.
For more about Annette Jaffe Interiors, click here:
https://annettejaffeinteriors.com/
To learn more about this project, click here:
https://www.annettejaffeinteriors.com/residential-portfolio/manhasset-luxury-basement-interior-design/
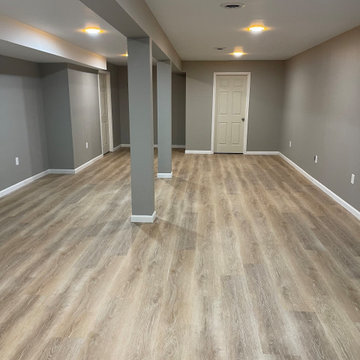
Cette photo montre un grand sous-sol moderne enterré avec un mur gris, un sol en vinyl, aucune cheminée et un sol marron.

Aménagement d'un grand sous-sol enterré avec salle de cinéma, un sol en vinyl, aucune cheminée, un sol marron et poutres apparentes.

New lower level wet bar complete with glass backsplash, floating shelving with built-in backlighting, built-in microwave, beveral cooler, 18" dishwasher, wine storage, tile flooring, carpet, lighting, etc.
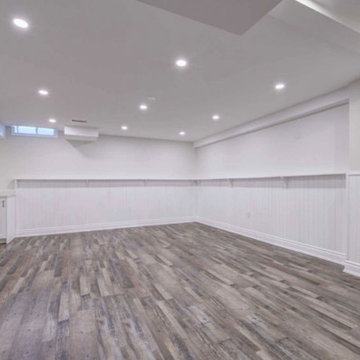
Exemple d'un sous-sol chic enterré et de taille moyenne avec un mur beige, parquet clair, aucune cheminée et un sol marron.
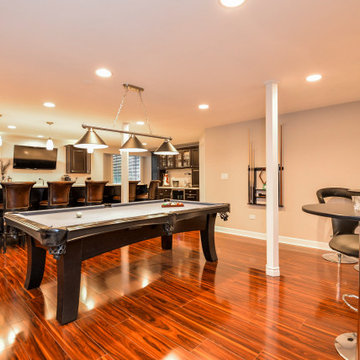
Cette photo montre un grand sous-sol tendance semi-enterré avec un mur gris, un sol en vinyl, aucune cheminée et un sol rouge.
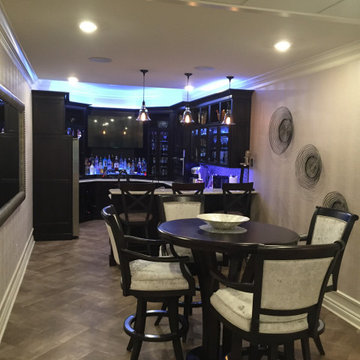
Idées déco pour un très grand sous-sol classique donnant sur l'extérieur avec un mur beige, un sol en carrelage de porcelaine, aucune cheminée et un sol gris.

Idées déco pour un sous-sol classique de taille moyenne et semi-enterré avec un mur gris, sol en stratifié, aucune cheminée et un sol marron.
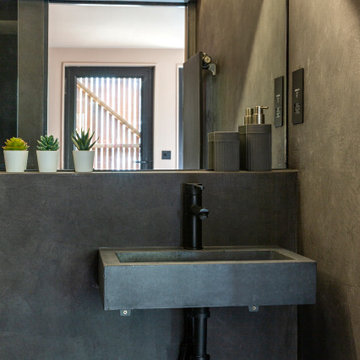
The basement garage was converted into a bright home office / guest bedroom with an en-suite tadelakt wet room. With concrete floors and teak panelling, this room has clever integrated lighting solutions to maximise the lower ceilings. The matching cedar cladding outside bring a modern element to the Georgian building.
Idées déco de sous-sols avec une cheminée d'angle et aucune cheminée
1