Idées déco de sous-sols avec une cheminée double-face et cheminée suspendue
Trier par :
Budget
Trier par:Populaires du jour
21 - 40 sur 649 photos
1 sur 3
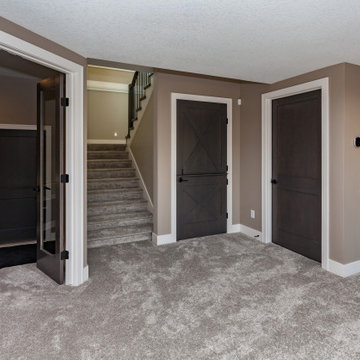
Lower level access to fitness room and under stair play area with dutch door.
Cette image montre un sous-sol traditionnel avec un mur beige, moquette, cheminée suspendue, un manteau de cheminée en pierre et un sol beige.
Cette image montre un sous-sol traditionnel avec un mur beige, moquette, cheminée suspendue, un manteau de cheminée en pierre et un sol beige.
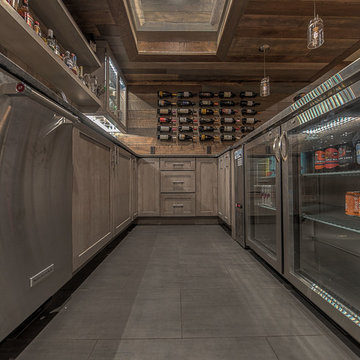
Rob Schwerdt
Exemple d'un grand sous-sol montagne enterré avec un mur marron, cheminée suspendue, un manteau de cheminée en carrelage, un sol en carrelage de porcelaine et un sol gris.
Exemple d'un grand sous-sol montagne enterré avec un mur marron, cheminée suspendue, un manteau de cheminée en carrelage, un sol en carrelage de porcelaine et un sol gris.
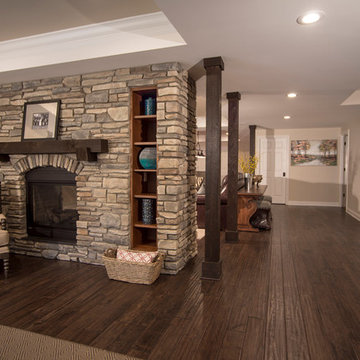
Spectacular Rustic/Modern Basement Renovation - The large unfinished basement of this beautiful custom home was transformed into a rustic family retreat. The new space has something for everyone and adds over 1800 sq. feet of living space with something for the whole family. The walkout basement has plenty of natural light and offers several places to gather, play games, or get away. A home office and full bathroom add function and convenience for the homeowners and their guests. A two-sided stone fireplace helps to define and divide the large room as well as to warm the atmosphere and the Michigan winter nights. The undeniable pinnacle of this remodel is the custom, old-world inspired bar made of massive timber beams and 100 year-old reclaimed barn wood that we were able to salvage from the iconic Milford Shutter Shop. The Barrel vaulted, tongue and groove ceiling add to the authentic look and feel the owners desired. Brookhaven, Knotty Alder cabinets and display shelving, black honed granite countertops, Black River Ledge cultured stone accents, custom Speake-easy door with wrought iron details, and glass pendant lighting with vintage Edison bulbs together send guests back in time to a rustic saloon of yesteryear. The high-tech additions of high-def. flat screen TV and recessed LED accent light are the hint that this is a contemporary project. This is truly a work of art! - Photography Michael Raffin MARS Photography
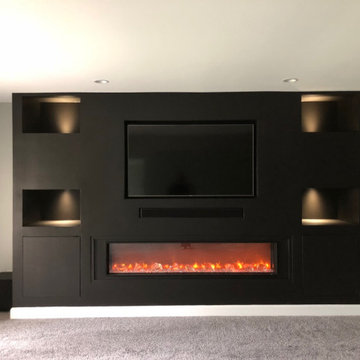
Custom TV Wall (with LED Fireplace and unique puck-style lighting)
Inspiration pour un grand sous-sol minimaliste donnant sur l'extérieur avec un mur gris, moquette, cheminée suspendue, un manteau de cheminée en plâtre et un sol gris.
Inspiration pour un grand sous-sol minimaliste donnant sur l'extérieur avec un mur gris, moquette, cheminée suspendue, un manteau de cheminée en plâtre et un sol gris.
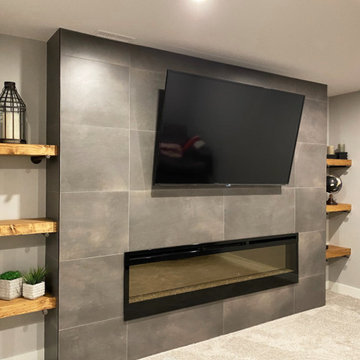
Floor to ceiling tiled fireplace/media wall. Floating rustic shelves with black pipe supports. Electric fireplace.
Idées déco pour un sous-sol industriel enterré et de taille moyenne avec un mur gris, moquette, cheminée suspendue, un manteau de cheminée en carrelage et un sol gris.
Idées déco pour un sous-sol industriel enterré et de taille moyenne avec un mur gris, moquette, cheminée suspendue, un manteau de cheminée en carrelage et un sol gris.
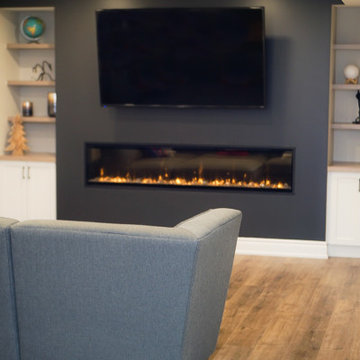
Cette photo montre un grand sous-sol moderne enterré avec salle de cinéma, un mur gris, un sol en vinyl, cheminée suspendue, un manteau de cheminée en plâtre et un sol gris.
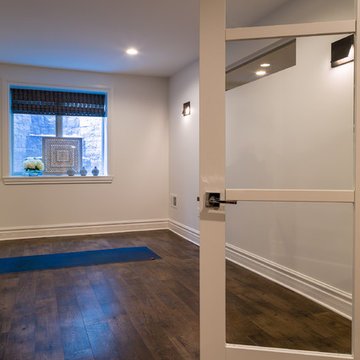
David Frechette
Exemple d'un sous-sol chic enterré avec un mur gris, un sol en vinyl, une cheminée double-face, un manteau de cheminée en bois et un sol marron.
Exemple d'un sous-sol chic enterré avec un mur gris, un sol en vinyl, une cheminée double-face, un manteau de cheminée en bois et un sol marron.
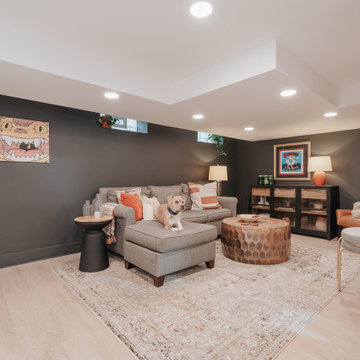
Cette image montre un sous-sol minimaliste enterré avec un bar de salon, un mur multicolore, un sol en vinyl, une cheminée double-face, un manteau de cheminée en bois, un sol marron et un mur en parement de brique.
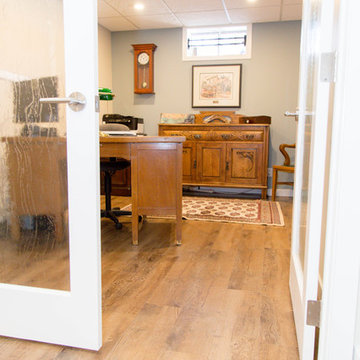
Bright and beautiful with warm vintage vibes. This den makes working from home a major perk.
Photos by Yvonne Choe
Cette photo montre un sous-sol chic semi-enterré et de taille moyenne avec un mur bleu, un sol en vinyl, cheminée suspendue, un manteau de cheminée en métal et un sol marron.
Cette photo montre un sous-sol chic semi-enterré et de taille moyenne avec un mur bleu, un sol en vinyl, cheminée suspendue, un manteau de cheminée en métal et un sol marron.
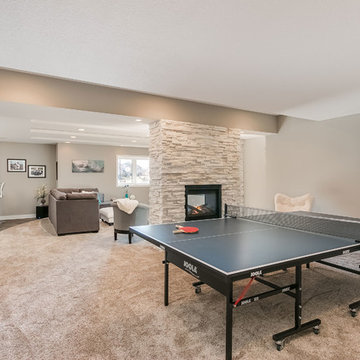
©Finished Basement Company
Idée de décoration pour un sous-sol design semi-enterré et de taille moyenne avec un mur beige, parquet en bambou, une cheminée double-face, un manteau de cheminée en pierre et un sol marron.
Idée de décoration pour un sous-sol design semi-enterré et de taille moyenne avec un mur beige, parquet en bambou, une cheminée double-face, un manteau de cheminée en pierre et un sol marron.
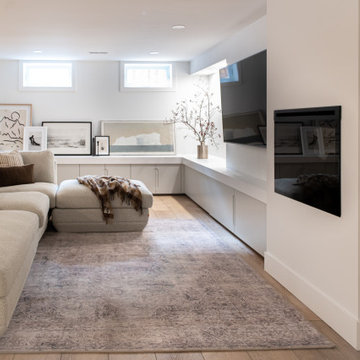
Aménagement d'un sous-sol scandinave enterré et de taille moyenne avec un bar de salon, un mur blanc, un sol en bois brun, cheminée suspendue et un manteau de cheminée en plâtre.

Full basement renovation. all finishing selection. Sourcing high qualified contractors and Project Management.
Cette image montre un grand sous-sol traditionnel donnant sur l'extérieur avec salle de jeu, un mur gris, un sol en vinyl, cheminée suspendue, un manteau de cheminée en pierre, un sol gris, un plafond décaissé et du lambris.
Cette image montre un grand sous-sol traditionnel donnant sur l'extérieur avec salle de jeu, un mur gris, un sol en vinyl, cheminée suspendue, un manteau de cheminée en pierre, un sol gris, un plafond décaissé et du lambris.
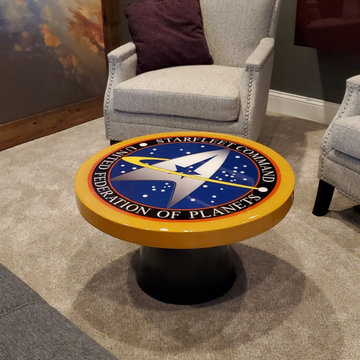
Our DIY basement project. Star Trek Theme
Idées déco pour un sous-sol moderne semi-enterré et de taille moyenne avec un bar de salon, un mur gris, moquette, cheminée suspendue, un manteau de cheminée en plâtre et un sol beige.
Idées déco pour un sous-sol moderne semi-enterré et de taille moyenne avec un bar de salon, un mur gris, moquette, cheminée suspendue, un manteau de cheminée en plâtre et un sol beige.
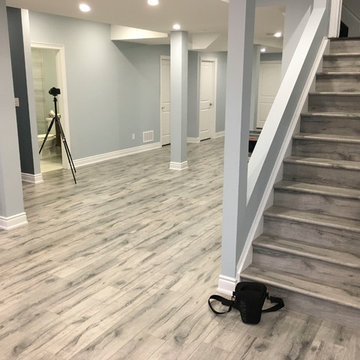
Open laminate stairs
Cette photo montre un grand sous-sol moderne enterré avec un mur bleu, sol en stratifié, cheminée suspendue, un manteau de cheminée en carrelage et un sol gris.
Cette photo montre un grand sous-sol moderne enterré avec un mur bleu, sol en stratifié, cheminée suspendue, un manteau de cheminée en carrelage et un sol gris.
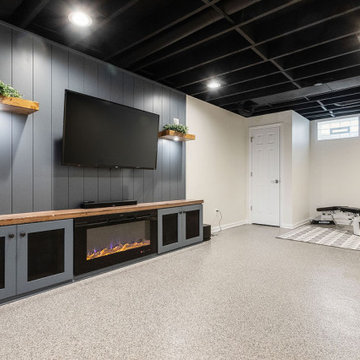
We transitioned this unfinished basement to a functional space including a kitchen, workout room, lounge area, extra bathroom and music room. The homeowners opted for an exposed black ceiling and epoxy coated floor, and upgraded the stairwell with creative two-toned shiplap and a stained wood tongue and groove ceiling. This is a perfect example of using an unfinished basement to increase useable space that meets your specific needs.
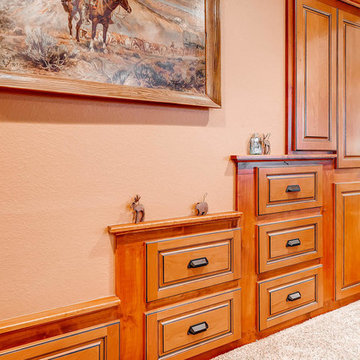
built in drawers and cabinets.
Cette photo montre un sous-sol chic donnant sur l'extérieur et de taille moyenne avec un mur beige, moquette, une cheminée double-face et un manteau de cheminée en pierre.
Cette photo montre un sous-sol chic donnant sur l'extérieur et de taille moyenne avec un mur beige, moquette, une cheminée double-face et un manteau de cheminée en pierre.
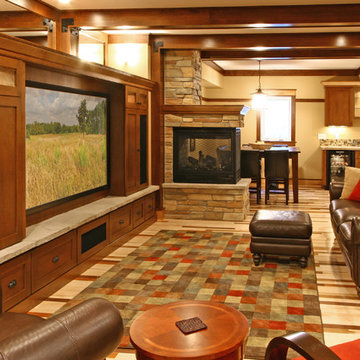
Basement Living Room, Wet Bar and Work-out Room
Cette photo montre un sous-sol chic avec une cheminée double-face et un sol multicolore.
Cette photo montre un sous-sol chic avec une cheminée double-face et un sol multicolore.
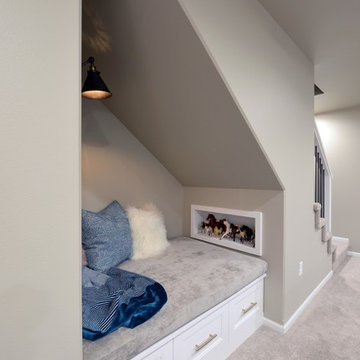
Robb Siverson Photography
Cette image montre un grand sous-sol minimaliste semi-enterré avec un mur gris, moquette, une cheminée double-face, un manteau de cheminée en bois et un sol beige.
Cette image montre un grand sous-sol minimaliste semi-enterré avec un mur gris, moquette, une cheminée double-face, un manteau de cheminée en bois et un sol beige.
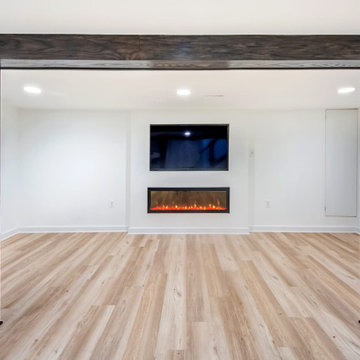
Another simple and clean design for a fireplace in this basement rec room.
Aménagement d'un sous-sol classique donnant sur l'extérieur et de taille moyenne avec un mur blanc, un sol en vinyl, cheminée suspendue, un sol beige et poutres apparentes.
Aménagement d'un sous-sol classique donnant sur l'extérieur et de taille moyenne avec un mur blanc, un sol en vinyl, cheminée suspendue, un sol beige et poutres apparentes.

Aménagement d'un grand sous-sol classique en bois enterré avec un bar de salon, un mur bleu, sol en stratifié, cheminée suspendue, un manteau de cheminée en bois et un sol marron.
Idées déco de sous-sols avec une cheminée double-face et cheminée suspendue
2