Idées déco de sous-sols avec une cheminée double-face et une cheminée ribbon
Trier par :
Budget
Trier par:Populaires du jour
141 - 160 sur 1 358 photos
1 sur 3
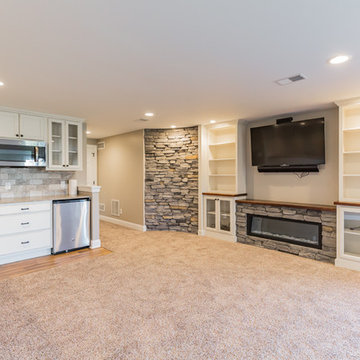
Cette image montre un grand sous-sol traditionnel donnant sur l'extérieur avec un mur beige, moquette, une cheminée ribbon, un manteau de cheminée en pierre et un sol beige.
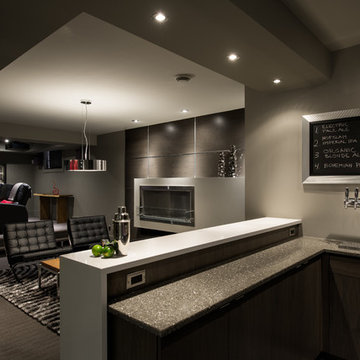
Custom walnut cabinetry topped with white and grey quartz countertops. Check what's on tap....there's 8 home brewed beers to choose from. The bar looks out over the lounge with a bio-fuel fireplace for relaxing or entertaining.
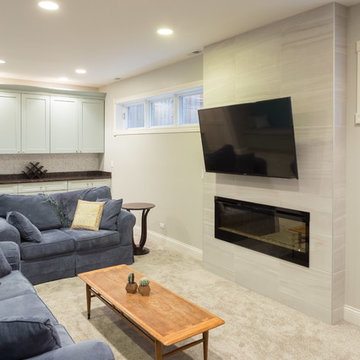
A fun updated to a once dated basement. We renovated this client’s basement to be the perfect play area for their children as well as a chic gathering place for their friends and family. In order to accomplish this, we needed to ensure plenty of storage and seating. Some of the first elements we installed were large cabinets throughout the basement as well as a large banquette, perfect for hiding children’s toys as well as offering ample seating for their guests. Next, to brighten up the space in colors both children and adults would find pleasing, we added a textured blue accent wall and painted the cabinetry a pale green.
Upstairs, we renovated the bathroom to be a kid-friendly space by replacing the stand-up shower with a full bath. The natural stone wall adds warmth to the space and creates a visually pleasing contrast of design.
Lastly, we designed an organized and practical mudroom, creating a perfect place for the whole family to store jackets, shoes, backpacks, and purses.
Designed by Chi Renovation & Design who serve Chicago and it's surrounding suburbs, with an emphasis on the North Side and North Shore. You'll find their work from the Loop through Lincoln Park, Skokie, Wilmette, and all of the way up to Lake Forest.
For more about Chi Renovation & Design, click here: https://www.chirenovation.com/
To learn more about this project, click here: https://www.chirenovation.com/portfolio/lincoln-square-basement-renovation/
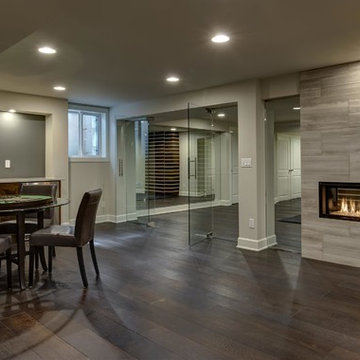
©Finished Basement Company
Idées déco pour un très grand sous-sol contemporain semi-enterré avec un mur gris, parquet foncé, une cheminée ribbon, un manteau de cheminée en carrelage et un sol marron.
Idées déco pour un très grand sous-sol contemporain semi-enterré avec un mur gris, parquet foncé, une cheminée ribbon, un manteau de cheminée en carrelage et un sol marron.
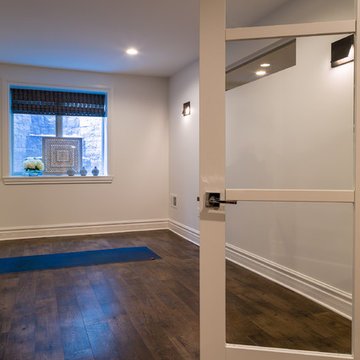
David Frechette
Exemple d'un sous-sol chic enterré avec un mur gris, un sol en vinyl, une cheminée double-face, un manteau de cheminée en bois et un sol marron.
Exemple d'un sous-sol chic enterré avec un mur gris, un sol en vinyl, une cheminée double-face, un manteau de cheminée en bois et un sol marron.

View of entry revealing the exposed beam and utilization of space under the stairs to display an incredible collection of red wine.
Idée de décoration pour un sous-sol urbain donnant sur l'extérieur et de taille moyenne avec un mur gris, sol en béton ciré, une cheminée ribbon, un manteau de cheminée en carrelage et un sol gris.
Idée de décoration pour un sous-sol urbain donnant sur l'extérieur et de taille moyenne avec un mur gris, sol en béton ciré, une cheminée ribbon, un manteau de cheminée en carrelage et un sol gris.
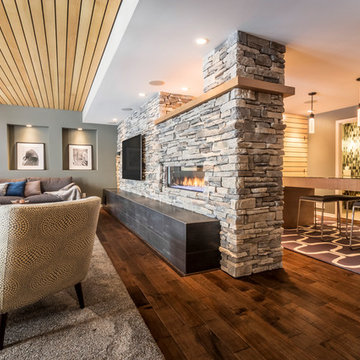
Photo c/o Revolution Design & Build
Inspiration pour un sous-sol design avec une cheminée ribbon et un manteau de cheminée en pierre.
Inspiration pour un sous-sol design avec une cheminée ribbon et un manteau de cheminée en pierre.

The basement had the least going for it. All you saw was a drywall box for a fireplace with an insert that was off center and flanked with floating shelves. To play off the asymmetry, we decided to fill in the remaining space between the fireplace and basement wall with a metal insert that houses birch logs. A flat walnut mantel top was applied which carries down along one side to connect with the walnut drawers at the bottom of the large built-in book case unit designed by BedfordBrooks Design. Sliding doors were added to either hide or reveal the television/shelves.
http://arnalpix.com/

Cabinetry in a Mink finish was used for the bar cabinets and media built-ins. Ledge stone was used for the bar backsplash, bar wall and fireplace surround to create consistency throughout the basement.
Photo Credit: Chris Whonsetler
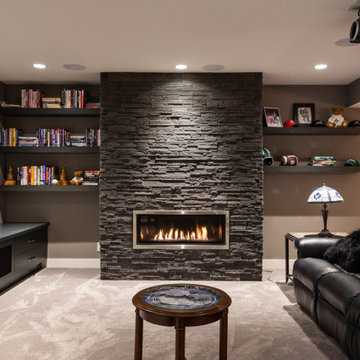
Cette image montre un grand sous-sol design enterré avec salle de jeu, un mur gris, moquette, une cheminée ribbon, un manteau de cheminée en pierre de parement et un sol beige.
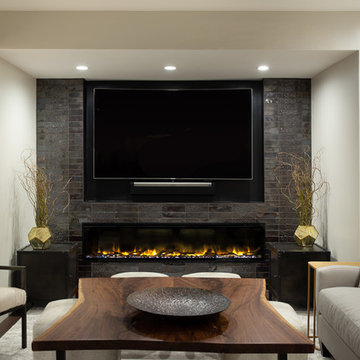
Inspiration pour un grand sous-sol traditionnel enterré avec un mur multicolore, parquet foncé, un manteau de cheminée en carrelage, un sol marron et une cheminée ribbon.
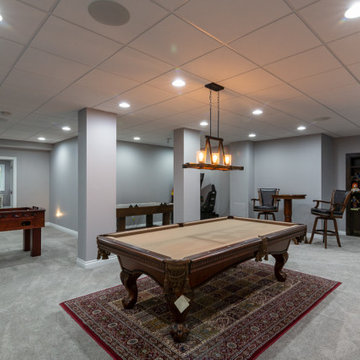
Cette photo montre un grand sous-sol chic donnant sur l'extérieur avec un mur gris, un sol en vinyl, une cheminée ribbon, un manteau de cheminée en pierre et un sol gris.
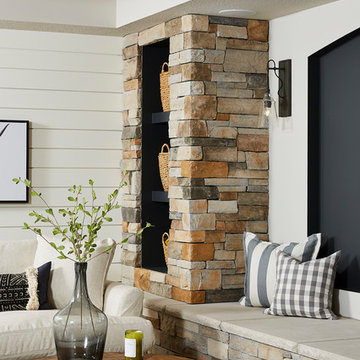
Modern Farmhouse Basement finish with rustic exposed beams, a large TV feature wall, and bench depth hearth for extra seating.
Exemple d'un grand sous-sol nature donnant sur l'extérieur avec un mur gris, moquette, une cheminée double-face, un manteau de cheminée en pierre et un sol gris.
Exemple d'un grand sous-sol nature donnant sur l'extérieur avec un mur gris, moquette, une cheminée double-face, un manteau de cheminée en pierre et un sol gris.

Interior Design, Interior Architecture, Construction Administration, Custom Millwork & Furniture Design by Chango & Co.
Photography by Jacob Snavely
Idée de décoration pour un très grand sous-sol tradition enterré avec un mur gris, parquet foncé et une cheminée ribbon.
Idée de décoration pour un très grand sous-sol tradition enterré avec un mur gris, parquet foncé et une cheminée ribbon.
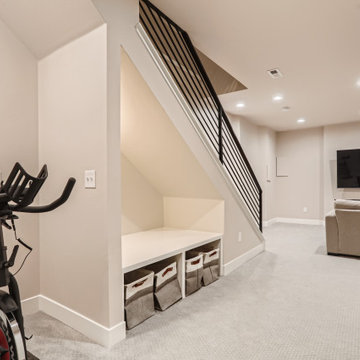
Open staircase with custom railing system. Reading nook with storage
Idée de décoration pour un sous-sol minimaliste semi-enterré et de taille moyenne avec un mur gris, moquette, une cheminée ribbon, un manteau de cheminée en plâtre et un sol gris.
Idée de décoration pour un sous-sol minimaliste semi-enterré et de taille moyenne avec un mur gris, moquette, une cheminée ribbon, un manteau de cheminée en plâtre et un sol gris.

Réalisation d'un sous-sol tradition donnant sur l'extérieur avec salle de cinéma, parquet foncé, une cheminée double-face, un manteau de cheminée en pierre, poutres apparentes et du papier peint.

The lower level living room.
Photos by Gibeon Photography
Idées déco pour un sous-sol montagne avec un mur beige, un manteau de cheminée en bois, une cheminée ribbon et un sol noir.
Idées déco pour un sous-sol montagne avec un mur beige, un manteau de cheminée en bois, une cheminée ribbon et un sol noir.
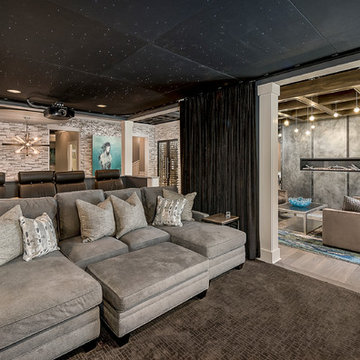
Marina Storm
Inspiration pour un grand sous-sol design enterré avec un mur beige, un sol en bois brun, une cheminée ribbon, un sol marron et un manteau de cheminée en métal.
Inspiration pour un grand sous-sol design enterré avec un mur beige, un sol en bois brun, une cheminée ribbon, un sol marron et un manteau de cheminée en métal.
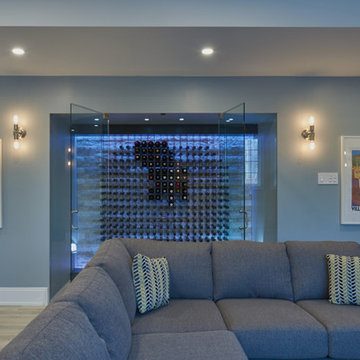
Pavel Voronenko Architectural Photography
Réalisation d'un sous-sol tradition donnant sur l'extérieur avec un mur gris, parquet clair, une cheminée ribbon et un manteau de cheminée en pierre.
Réalisation d'un sous-sol tradition donnant sur l'extérieur avec un mur gris, parquet clair, une cheminée ribbon et un manteau de cheminée en pierre.
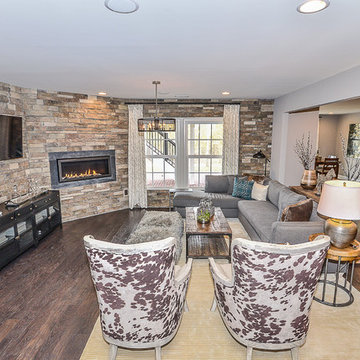
Aménagement d'un sous-sol classique donnant sur l'extérieur et de taille moyenne avec un mur gris, parquet foncé, une cheminée ribbon et un manteau de cheminée en carrelage.
Idées déco de sous-sols avec une cheminée double-face et une cheminée ribbon
8