Idées déco de sous-sols avec une cheminée double-face
Trier par :
Budget
Trier par:Populaires du jour
81 - 100 sur 307 photos
1 sur 2
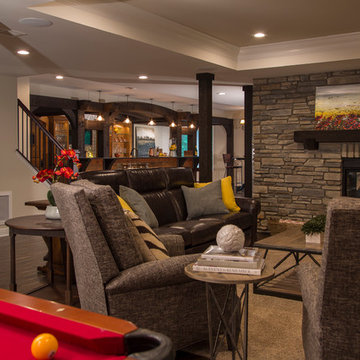
Spectacular Rustic/Modern Basement Renovation - The large unfinished basement of this beautiful custom home was transformed into a rustic family retreat. The new space has something for everyone and adds over 1800 sq. feet of living space with something for the whole family. The walkout basement has plenty of natural light and offers several places to gather, play games, or get away. A home office and full bathroom add function and convenience for the homeowners and their guests. A two-sided stone fireplace helps to define and divide the large room as well as to warm the atmosphere and the Michigan winter nights. The undeniable pinnacle of this remodel is the custom, old-world inspired bar made of massive timber beams and 100 year-old reclaimed barn wood that we were able to salvage from the iconic Milford Shutter Shop. The Barrel vaulted, tongue and groove ceiling add to the authentic look and feel the owners desired. Brookhaven, Knotty Alder cabinets and display shelving, black honed granite countertops, Black River Ledge cultured stone accents, custom Speake-easy door with wrought iron details, and glass pendant lighting with vintage Edison bulbs together send guests back in time to a rustic saloon of yesteryear. The high-tech additions of high-def. flat screen TV and recessed LED accent light are the hint that this is a contemporary project. This is truly a work of art! - Photography Michael Raffin MARS Photography
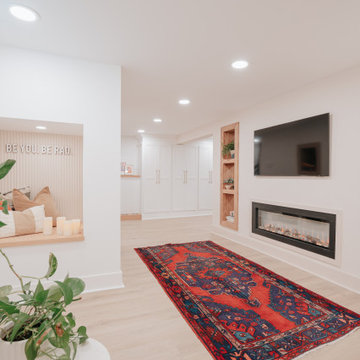
Aménagement d'un sous-sol moderne enterré avec un bar de salon, un mur multicolore, un sol en vinyl, une cheminée double-face, un manteau de cheminée en bois, un sol marron et un mur en parement de brique.
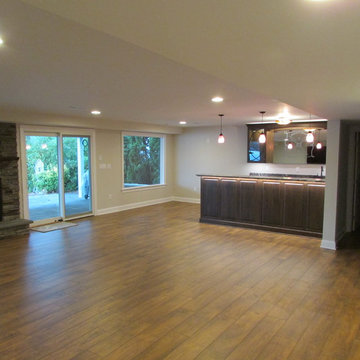
Inspiration pour un grand sous-sol craftsman donnant sur l'extérieur avec un mur beige, sol en stratifié, une cheminée double-face, un manteau de cheminée en pierre et un sol marron.
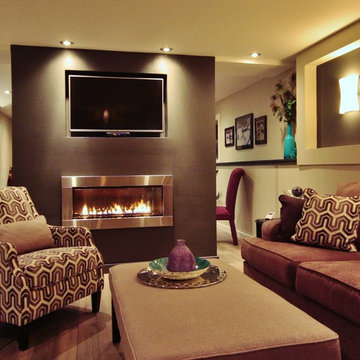
Idées déco pour un sous-sol classique donnant sur l'extérieur et de taille moyenne avec un mur beige, sol en stratifié, une cheminée double-face, un manteau de cheminée en métal et un sol gris.
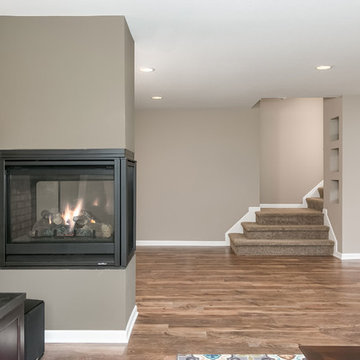
©Finished Basement Company
Cette image montre un sous-sol traditionnel semi-enterré et de taille moyenne avec un mur beige, un sol en bois brun, une cheminée double-face, un manteau de cheminée en plâtre et un sol marron.
Cette image montre un sous-sol traditionnel semi-enterré et de taille moyenne avec un mur beige, un sol en bois brun, une cheminée double-face, un manteau de cheminée en plâtre et un sol marron.
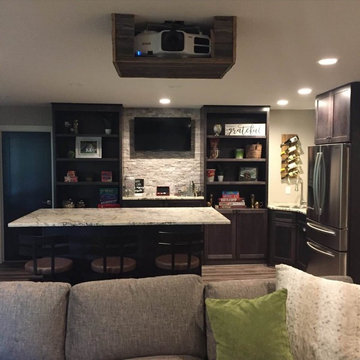
Basement remodel with an added kitchen and living space. An added stone wall feature for added warmth, brown cabinets, island for more seating and a bar area and projector for entertaining.
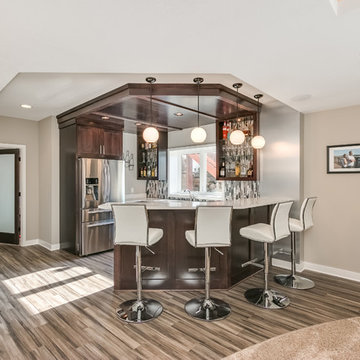
Surround sound in-ceiling speakers.
Scott Amundson Photography
Aménagement d'un sous-sol classique de taille moyenne et semi-enterré avec un mur beige, sol en stratifié, une cheminée double-face, un manteau de cheminée en pierre et un sol marron.
Aménagement d'un sous-sol classique de taille moyenne et semi-enterré avec un mur beige, sol en stratifié, une cheminée double-face, un manteau de cheminée en pierre et un sol marron.
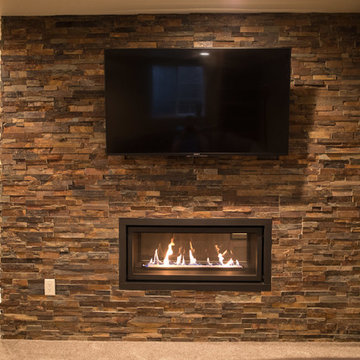
This is the front side of that stack-stone two-sided fireplace.
Cette image montre un sous-sol design enterré avec un mur beige, moquette, une cheminée double-face, un manteau de cheminée en pierre et un sol blanc.
Cette image montre un sous-sol design enterré avec un mur beige, moquette, une cheminée double-face, un manteau de cheminée en pierre et un sol blanc.
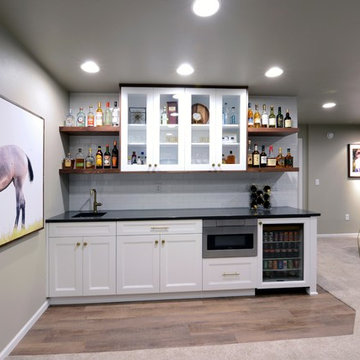
Robb Siverson Photography
Aménagement d'un grand sous-sol moderne semi-enterré avec un mur gris, moquette, une cheminée double-face, un manteau de cheminée en bois et un sol beige.
Aménagement d'un grand sous-sol moderne semi-enterré avec un mur gris, moquette, une cheminée double-face, un manteau de cheminée en bois et un sol beige.
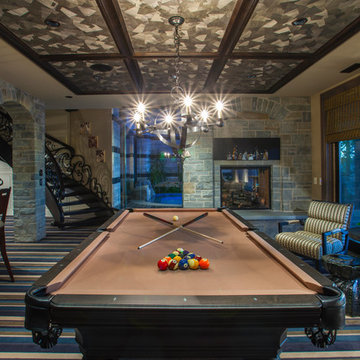
Exemple d'un sous-sol chic donnant sur l'extérieur avec un mur gris, moquette, une cheminée double-face, un manteau de cheminée en pierre et un sol multicolore.
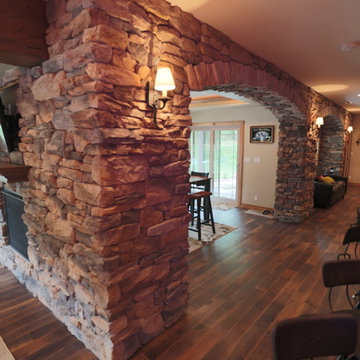
Midland Video
Cette photo montre un grand sous-sol montagne avec un mur beige, parquet foncé et une cheminée double-face.
Cette photo montre un grand sous-sol montagne avec un mur beige, parquet foncé et une cheminée double-face.
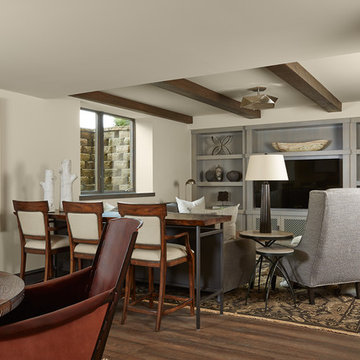
Custom built-in cabinetry with contrasting beams makes this newly remodeled lower level feel warm and inviting. www.mapeterson.com
Idées déco pour un grand sous-sol méditerranéen semi-enterré avec un mur beige, un sol en bois brun, une cheminée double-face, un manteau de cheminée en pierre et un sol marron.
Idées déco pour un grand sous-sol méditerranéen semi-enterré avec un mur beige, un sol en bois brun, une cheminée double-face, un manteau de cheminée en pierre et un sol marron.
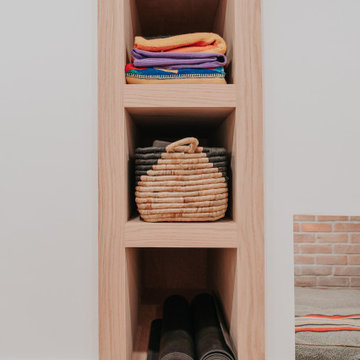
Cette image montre un sous-sol minimaliste enterré avec un bar de salon, un mur multicolore, un sol en vinyl, une cheminée double-face, un manteau de cheminée en bois, un sol marron et un mur en parement de brique.
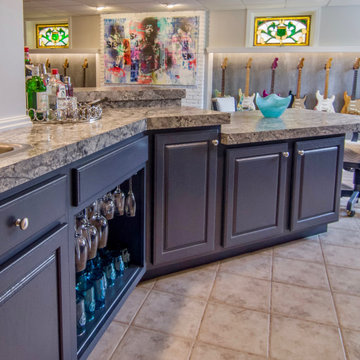
Idée de décoration pour un grand sous-sol bohème donnant sur l'extérieur avec un mur gris, un sol en carrelage de céramique, une cheminée double-face, un manteau de cheminée en brique et un sol gris.
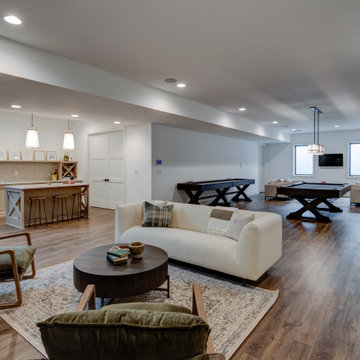
Open basement with cozy conversation areas.
Idée de décoration pour un grand sous-sol bohème enterré avec salle de jeu, un mur blanc, un sol en vinyl, une cheminée double-face, un manteau de cheminée en métal et un sol marron.
Idée de décoration pour un grand sous-sol bohème enterré avec salle de jeu, un mur blanc, un sol en vinyl, une cheminée double-face, un manteau de cheminée en métal et un sol marron.
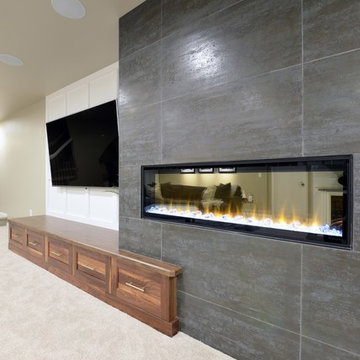
Robb Siverson Photography
Inspiration pour un grand sous-sol minimaliste semi-enterré avec un mur gris, moquette, une cheminée double-face, un manteau de cheminée en bois et un sol beige.
Inspiration pour un grand sous-sol minimaliste semi-enterré avec un mur gris, moquette, une cheminée double-face, un manteau de cheminée en bois et un sol beige.
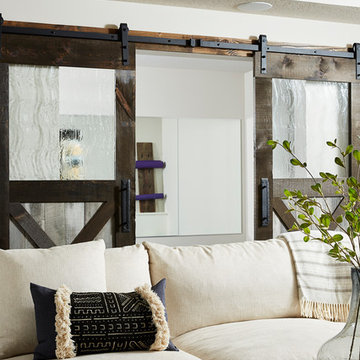
Modern Farmhouse style basement finish for a busy young family of four.
Cette image montre un grand sous-sol rustique donnant sur l'extérieur avec un mur gris, moquette, une cheminée double-face, un manteau de cheminée en pierre et un sol gris.
Cette image montre un grand sous-sol rustique donnant sur l'extérieur avec un mur gris, moquette, une cheminée double-face, un manteau de cheminée en pierre et un sol gris.
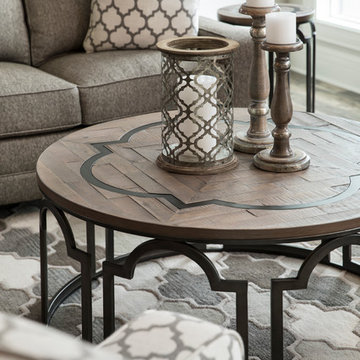
Designer: Aaron Keller | Photographer: Sarah Utech
Idée de décoration pour un grand sous-sol tradition donnant sur l'extérieur avec un mur beige, un sol en bois brun, une cheminée double-face, un manteau de cheminée en pierre et un sol marron.
Idée de décoration pour un grand sous-sol tradition donnant sur l'extérieur avec un mur beige, un sol en bois brun, une cheminée double-face, un manteau de cheminée en pierre et un sol marron.
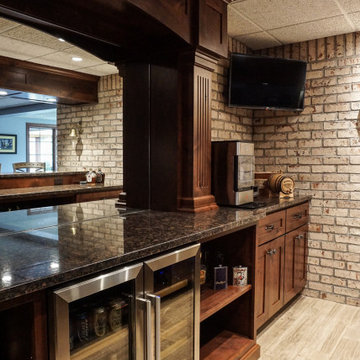
Cette image montre un petit sous-sol chalet donnant sur l'extérieur avec un bar de salon, un mur blanc, parquet clair, une cheminée double-face, un manteau de cheminée en brique, un sol gris et un mur en parement de brique.
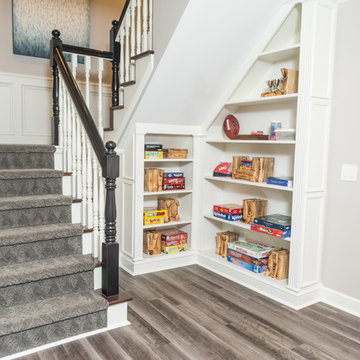
Game On is a lower level entertainment space designed for a large family. We focused on casual comfort with an injection of spunk for a lounge-like environment filled with fun and function. Architectural interest was added with our custom feature wall of herringbone wood paneling, wrapped beams and navy grasscloth lined bookshelves flanking an Ann Sacks marble mosaic fireplace surround. Blues and greens were contrasted with stark black and white. A touch of modern conversation, dining, game playing, and media lounge zones allow for a crowd to mingle with ease. With a walk out covered terrace, full kitchen, and blackout drapery for movie night, why leave home?
Idées déco de sous-sols avec une cheminée double-face
5