Idées déco de sous-sols contemporains avec une cheminée double-face
Trier par :
Budget
Trier par:Populaires du jour
1 - 20 sur 54 photos
1 sur 3
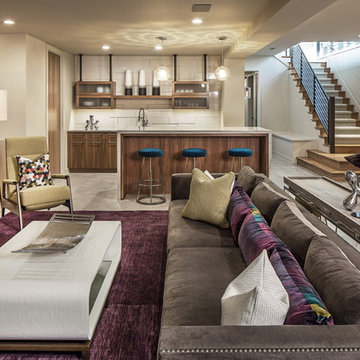
Idée de décoration pour un sous-sol design enterré avec une cheminée double-face, un manteau de cheminée en métal et un sol gris.
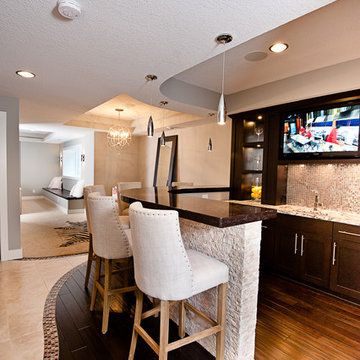
Alyssa Lee Photography
Cette image montre un grand sous-sol design semi-enterré avec un mur gris, parquet foncé, une cheminée double-face, un manteau de cheminée en carrelage et un sol marron.
Cette image montre un grand sous-sol design semi-enterré avec un mur gris, parquet foncé, une cheminée double-face, un manteau de cheminée en carrelage et un sol marron.

Cette image montre un très grand sous-sol design avec moquette, une cheminée double-face, un manteau de cheminée en brique, un sol gris, un mur marron et salle de cinéma.

Basement finish with stone and tile fireplace and wall. Coffer ceilings ad accent without lowering room.
Exemple d'un grand sous-sol tendance avec salle de cinéma, parquet clair, une cheminée double-face, un manteau de cheminée en pierre et un plafond à caissons.
Exemple d'un grand sous-sol tendance avec salle de cinéma, parquet clair, une cheminée double-face, un manteau de cheminée en pierre et un plafond à caissons.
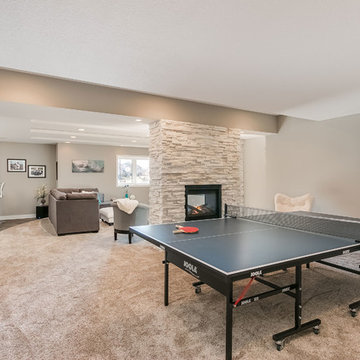
©Finished Basement Company
Idée de décoration pour un sous-sol design semi-enterré et de taille moyenne avec un mur beige, parquet en bambou, une cheminée double-face, un manteau de cheminée en pierre et un sol marron.
Idée de décoration pour un sous-sol design semi-enterré et de taille moyenne avec un mur beige, parquet en bambou, une cheminée double-face, un manteau de cheminée en pierre et un sol marron.
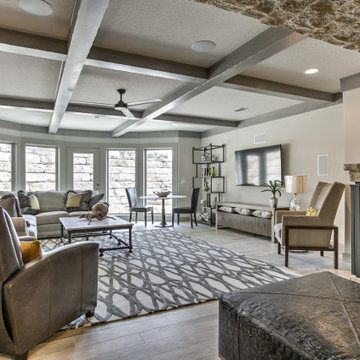
Lower level with see through fireplace
Cette photo montre un sous-sol tendance donnant sur l'extérieur et de taille moyenne avec un bar de salon, un mur gris, un sol en carrelage de porcelaine, une cheminée double-face, un manteau de cheminée en pierre et un sol marron.
Cette photo montre un sous-sol tendance donnant sur l'extérieur et de taille moyenne avec un bar de salon, un mur gris, un sol en carrelage de porcelaine, une cheminée double-face, un manteau de cheminée en pierre et un sol marron.
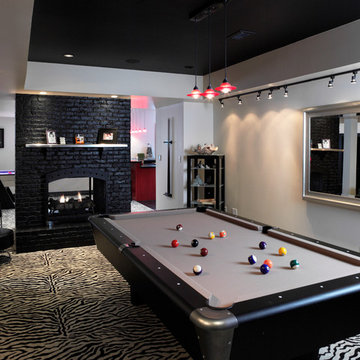
Inspiration pour un sous-sol design enterré et de taille moyenne avec un mur gris, moquette, une cheminée double-face et un manteau de cheminée en brique.

Casual seating to the right of the bar contrasts the bold colors of the adjoining space with washed out blues and warm creams. Slabs of Italian Sequoia Brown marble were carefully book matched on the monolith to create perfect mirror images of each other, and are as much a piece of art as the local pieces showcased elsewhere. On the ceiling, hand blown glass by a local artist will never leave the guests without conversation.
Scott Bergmann Photography
Painting by Zachary Lobdell

Réalisation d'un grand sous-sol design avec un mur blanc, moquette, une cheminée double-face, un manteau de cheminée en pierre, un sol beige, un plafond en papier peint et du papier peint.
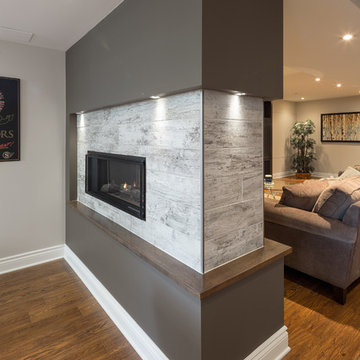
Linear two-sided fireplace separates the media room from the games area.
Réalisation d'un grand sous-sol design enterré avec un mur marron, sol en stratifié, une cheminée double-face, un manteau de cheminée en carrelage et un sol marron.
Réalisation d'un grand sous-sol design enterré avec un mur marron, sol en stratifié, une cheminée double-face, un manteau de cheminée en carrelage et un sol marron.
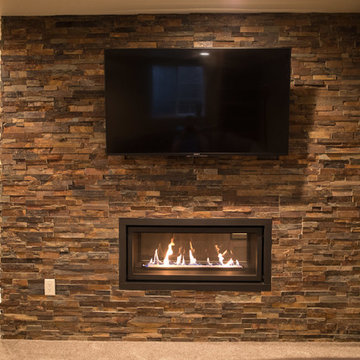
This is the front side of that stack-stone two-sided fireplace.
Cette image montre un sous-sol design enterré avec un mur beige, moquette, une cheminée double-face, un manteau de cheminée en pierre et un sol blanc.
Cette image montre un sous-sol design enterré avec un mur beige, moquette, une cheminée double-face, un manteau de cheminée en pierre et un sol blanc.
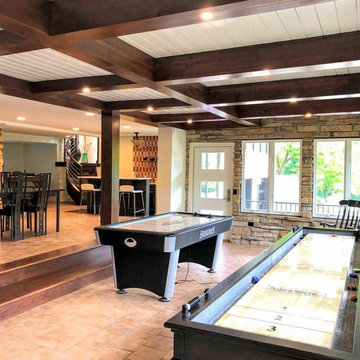
Contemporary basement with a stone wall from floor to ceiling. Coffered ceiling with stained wood beams and shiplap.
Architect: Meyer Design
Photos: 716 Media
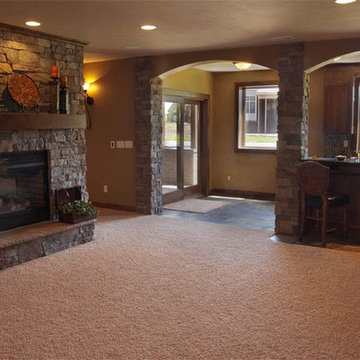
Cozy family room with a double-sided fireplace. This fully finished basement also has great views to the backyard and a covered patio area to enjoy those beautiful Kansas sunsets. The arched opening also add a nice touch.
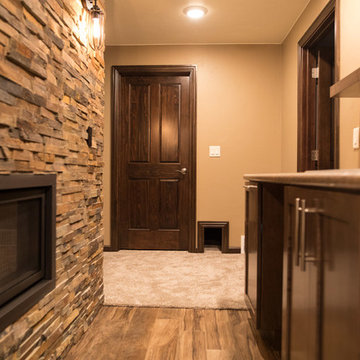
Here you're looking at a door to the unfinished storage area of the basement. It houses the electrical, water heater, and cat litter box. We even framed in a cat door so the door to this space doesn't have to always be left open.
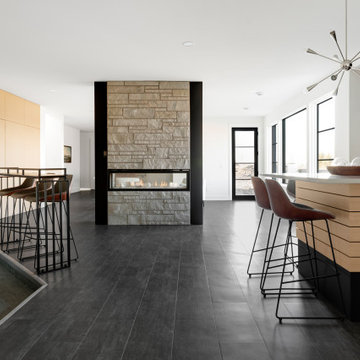
The staircase to the lower level is flanked by a matte black metal railing. Along with two bedrooms, a jack & jill bath, and a powder room, this lower level is also set up for entertaining. A sunken media lounge, game area, walk-up wet bar, and see-through fireplace lounge, all set the lower level as a perfect atmosphere to host your next movie night or big game. Secret room.
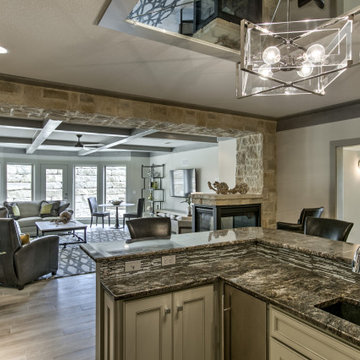
Lower level with see through fireplace
Inspiration pour un sous-sol design donnant sur l'extérieur et de taille moyenne avec un bar de salon, un mur gris, un sol en carrelage de porcelaine, une cheminée double-face, un manteau de cheminée en pierre et un sol marron.
Inspiration pour un sous-sol design donnant sur l'extérieur et de taille moyenne avec un bar de salon, un mur gris, un sol en carrelage de porcelaine, une cheminée double-face, un manteau de cheminée en pierre et un sol marron.
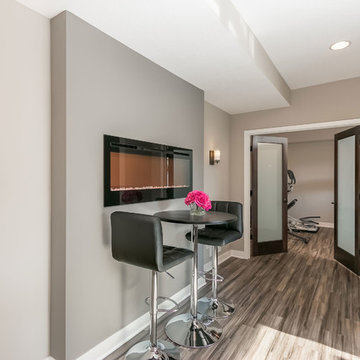
©Finished Basement Company
Cette photo montre un sous-sol tendance semi-enterré et de taille moyenne avec un mur beige, parquet en bambou, une cheminée double-face, un manteau de cheminée en pierre et un sol marron.
Cette photo montre un sous-sol tendance semi-enterré et de taille moyenne avec un mur beige, parquet en bambou, une cheminée double-face, un manteau de cheminée en pierre et un sol marron.
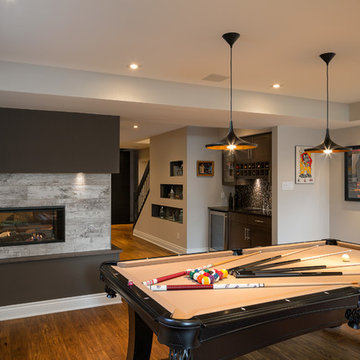
A billiards room is connected to the media space via a double-sided linear fireplace.
Inspiration pour un sous-sol design enterré et de taille moyenne avec un mur beige, sol en stratifié, une cheminée double-face, un manteau de cheminée en carrelage et un sol marron.
Inspiration pour un sous-sol design enterré et de taille moyenne avec un mur beige, sol en stratifié, une cheminée double-face, un manteau de cheminée en carrelage et un sol marron.
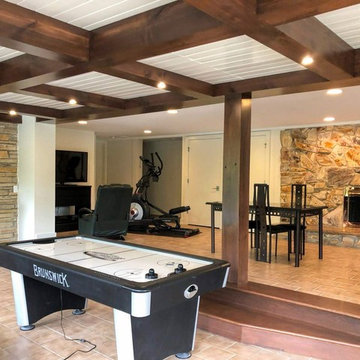
Beautiful coffered ceilings with stained wooden beams and white shiplap. Exposed stone wall and exposed stone fireplace add some texture and warmth to this space.
Architect: Meyer Design
Photos: 716 Media
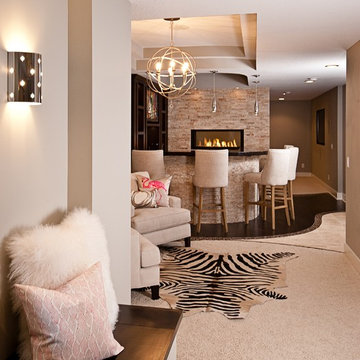
Alyssa Lee Photography
Inspiration pour un grand sous-sol design semi-enterré avec un mur gris, parquet foncé, une cheminée double-face, un manteau de cheminée en carrelage et un sol marron.
Inspiration pour un grand sous-sol design semi-enterré avec un mur gris, parquet foncé, une cheminée double-face, un manteau de cheminée en carrelage et un sol marron.
Idées déco de sous-sols contemporains avec une cheminée double-face
1