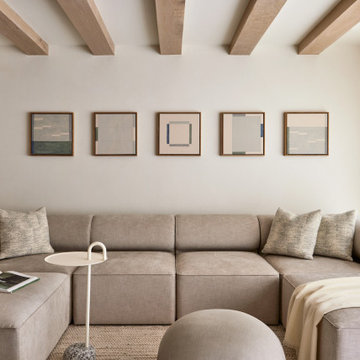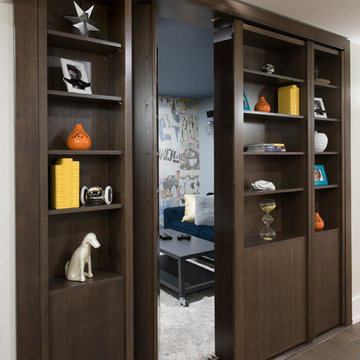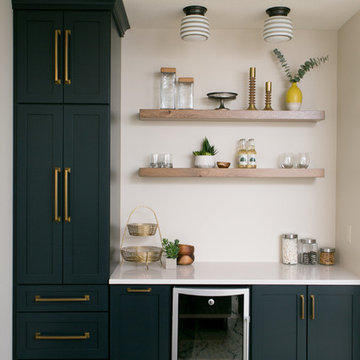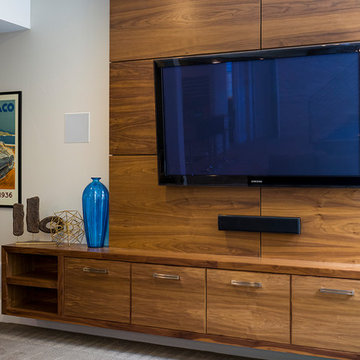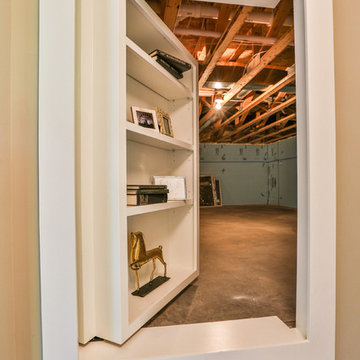Idées déco de sous-sols contemporains
Trier par :
Budget
Trier par:Populaires du jour
1 - 20 sur 20 619 photos
1 sur 2

Idées déco pour un grand sous-sol contemporain donnant sur l'extérieur avec un bar de salon, un mur noir, un sol en vinyl, une cheminée standard, un manteau de cheminée en brique, un sol marron et du lambris de bois.
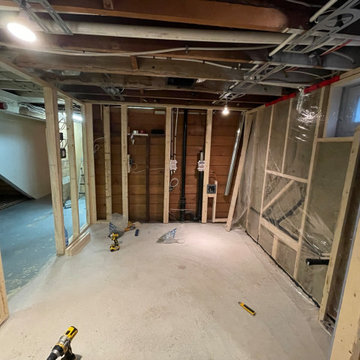
Basement during construction after extensive leveling work of existing concrete flood.
Inspiration pour un sous-sol design avec sol en béton ciré.
Inspiration pour un sous-sol design avec sol en béton ciré.
Trouvez le bon professionnel près de chez vous
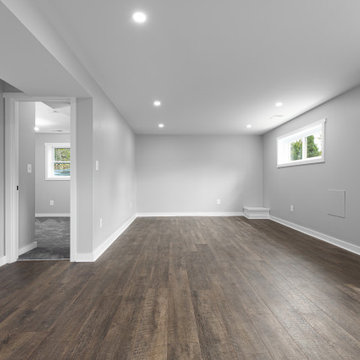
Finished basement with the utilities & lots of storage hidden behind doors.
Cette photo montre un sous-sol tendance avec un sol en vinyl et un sol marron.
Cette photo montre un sous-sol tendance avec un sol en vinyl et un sol marron.

This 4,500 sq ft basement in Long Island is high on luxe, style, and fun. It has a full gym, golf simulator, arcade room, home theater, bar, full bath, storage, and an entry mud area. The palette is tight with a wood tile pattern to define areas and keep the space integrated. We used an open floor plan but still kept each space defined. The golf simulator ceiling is deep blue to simulate the night sky. It works with the room/doors that are integrated into the paneling — on shiplap and blue. We also added lights on the shuffleboard and integrated inset gym mirrors into the shiplap. We integrated ductwork and HVAC into the columns and ceiling, a brass foot rail at the bar, and pop-up chargers and a USB in the theater and the bar. The center arm of the theater seats can be raised for cuddling. LED lights have been added to the stone at the threshold of the arcade, and the games in the arcade are turned on with a light switch.
---
Project designed by Long Island interior design studio Annette Jaffe Interiors. They serve Long Island including the Hamptons, as well as NYC, the tri-state area, and Boca Raton, FL.
For more about Annette Jaffe Interiors, click here:
https://annettejaffeinteriors.com/
To learn more about this project, click here:
https://annettejaffeinteriors.com/basement-entertainment-renovation-long-island/

Basement finished to include game room, family room, shiplap wall treatment, sliding barn door and matching beam, numerous built-ins, new staircase, home gym, locker room and bathroom in addition to wine bar area.

Cette photo montre un sous-sol tendance semi-enterré avec un mur gris, un sol en bois brun, aucune cheminée et un sol marron.

This contemporary rustic basement remodel transformed an unused part of the home into completely cozy, yet stylish, living, play, and work space for a young family. Starting with an elegant spiral staircase leading down to a multi-functional garden level basement. The living room set up serves as a gathering space for the family separate from the main level to allow for uninhibited entertainment and privacy. The floating shelves and gorgeous shiplap accent wall makes this room feel much more elegant than just a TV room. With plenty of storage for the entire family, adjacent from the TV room is an additional reading nook, including built-in custom shelving for optimal storage with contemporary design.
Photo by Mark Quentin / StudioQphoto.com
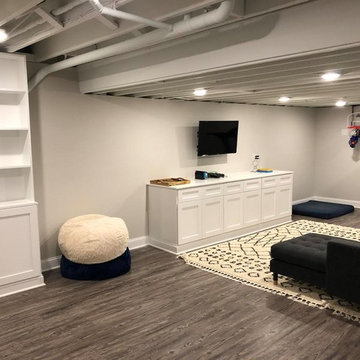
We sprayed the ceiling, added can lights, installed the built-in cabinets, installed vinyl plank flooring
Idée de décoration pour un sous-sol design enterré avec un mur gris, un sol en vinyl et un sol gris.
Idée de décoration pour un sous-sol design enterré avec un mur gris, un sol en vinyl et un sol gris.
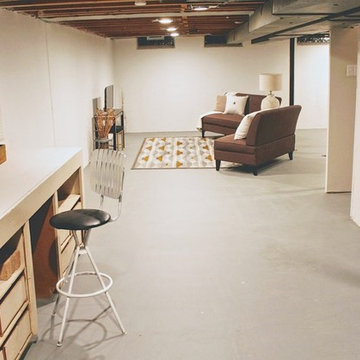
Aménagement d'un grand sous-sol contemporain semi-enterré avec un mur beige, sol en béton ciré, aucune cheminée et un sol gris.
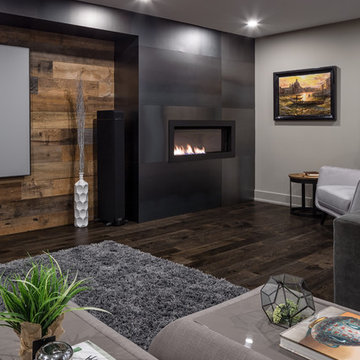
A modern masculine feel was created by the use of cold rolled steel panels to feature the fireplace. The sleek look is balanced by the rustic reclaimed wood of the adjacent feature wall. Basement design and living at it's best.
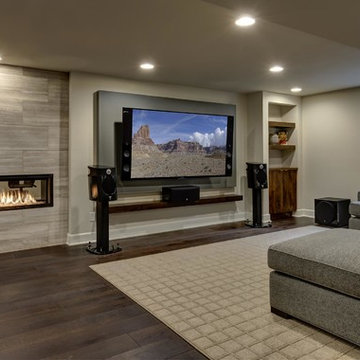
©Finished Basement Company
Exemple d'un très grand sous-sol tendance semi-enterré avec un mur gris, parquet foncé, une cheminée ribbon, un manteau de cheminée en carrelage, un sol marron et salle de cinéma.
Exemple d'un très grand sous-sol tendance semi-enterré avec un mur gris, parquet foncé, une cheminée ribbon, un manteau de cheminée en carrelage, un sol marron et salle de cinéma.
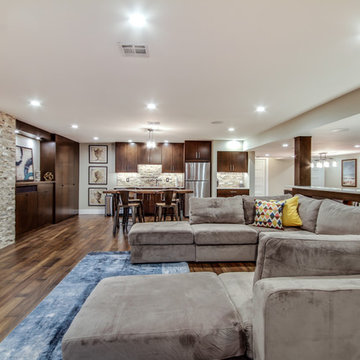
Jose Alfano
Cette image montre un grand sous-sol design semi-enterré avec un mur beige, un sol en bois brun et aucune cheminée.
Cette image montre un grand sous-sol design semi-enterré avec un mur beige, un sol en bois brun et aucune cheminée.

Idée de décoration pour un grand sous-sol design donnant sur l'extérieur avec un mur beige, sol en béton ciré, aucune cheminée, un sol marron et salle de jeu.
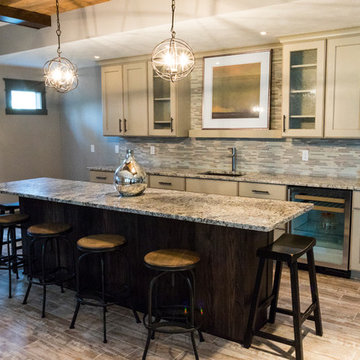
Paramount Online Marketing
Réalisation d'un grand sous-sol design donnant sur l'extérieur avec un mur gris, un sol en bois brun et aucune cheminée.
Réalisation d'un grand sous-sol design donnant sur l'extérieur avec un mur gris, un sol en bois brun et aucune cheminée.
Idées déco de sous-sols contemporains
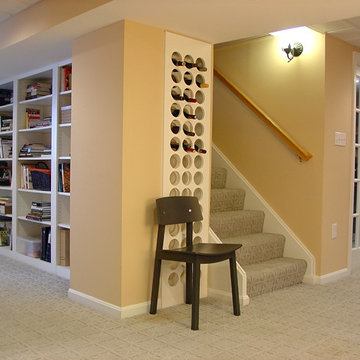
John Uttenreither
Idées déco pour un sous-sol contemporain donnant sur l'extérieur et de taille moyenne avec moquette.
Idées déco pour un sous-sol contemporain donnant sur l'extérieur et de taille moyenne avec moquette.
1
