Idées déco de sous-sols contemporains enterrés
Trier par :
Budget
Trier par:Populaires du jour
1 - 20 sur 1 725 photos
1 sur 3

Storage needed to be hidden but there was very little space to put it, so we did the best we could with the bulkheads dictating where this was best placed.

Cette photo montre un grand sous-sol tendance enterré avec salle de jeu, un mur gris, moquette, une cheminée ribbon, un manteau de cheminée en pierre de parement et un sol beige.
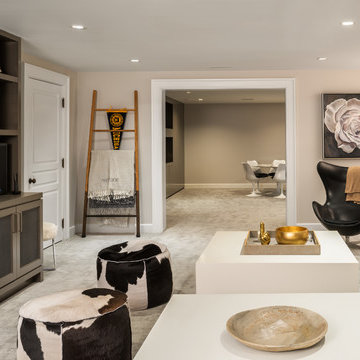
Aménagement d'un sous-sol contemporain enterré avec un mur beige, moquette, un sol beige et une cheminée ribbon.

Marina Storm
Idées déco pour un grand sous-sol contemporain enterré avec un mur beige, un sol en bois brun, une cheminée ribbon et un sol marron.
Idées déco pour un grand sous-sol contemporain enterré avec un mur beige, un sol en bois brun, une cheminée ribbon et un sol marron.

Idée de décoration pour un grand sous-sol design enterré avec un mur bleu, moquette, aucune cheminée et un sol noir.
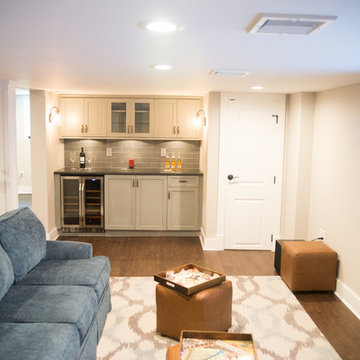
Basement View
Cette image montre un grand sous-sol design enterré avec un mur gris, un sol en bois brun et aucune cheminée.
Cette image montre un grand sous-sol design enterré avec un mur gris, un sol en bois brun et aucune cheminée.

Bernard Andre Photography
Inspiration pour un sous-sol design enterré avec une cheminée standard, un manteau de cheminée en pierre, un mur blanc, parquet clair et un sol beige.
Inspiration pour un sous-sol design enterré avec une cheminée standard, un manteau de cheminée en pierre, un mur blanc, parquet clair et un sol beige.
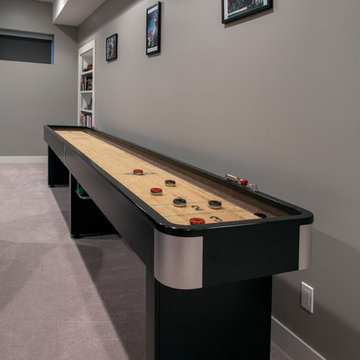
Aménagement d'un sous-sol contemporain enterré et de taille moyenne avec un mur gris et moquette.
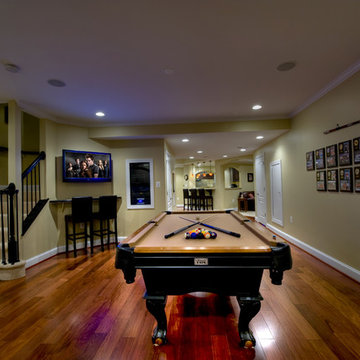
The unique layout of the basement floorplan creates room for a dedicated pool area, bar with seating, media area with couch and fireplace, theatre room, and a small office.
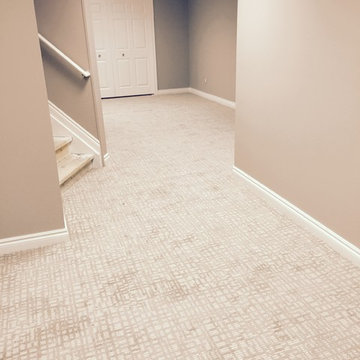
Glen Arbor carpet in Rocky Shore
STAINMASTER Pet Protect collection by Dixie Home
Idée de décoration pour un sous-sol design enterré et de taille moyenne avec un mur marron, moquette et aucune cheminée.
Idée de décoration pour un sous-sol design enterré et de taille moyenne avec un mur marron, moquette et aucune cheminée.

BASEMENT CINEMA, POOL ROOM AND WINE BAR IN WEST LONDON
We created this generous space in the basement of a detached family home. Our clients were keen to have a private area for chilling out, watching films and most importantly, throwing parties!
The palette of colours we chose here calmly envelop you as you relax. Then later when the party is in full swing, and the lights are up, the colours take on a more vibrant quality.
MOOD LIGHTING, ATMOSPHERE AND DRAMA
Mood lighting plays an important role in this basement. The two natural light sources are a walk-on glass floor in the room above, and the open staircase leading up to it. Apart from that, this was a dark space which gave us the perfect opportunity to do something really dramatic with the lighting.
Most of the lights are on separate circuits, giving plenty of options in terms of mood scenes. The pool table is overhung by three brass and amber glass pendants, which we commissioned from one of our trade suppliers. Our beautifully curated artwork is tastefully lit with downlights and picture lights. LEDs give a warm glow around the perimeters of the media unit, wine rack and bar top.
CONTEMPORARY PRIVATE MEMBERS CLUB FEEL
The traditional 8-foot American pool table was made bespoke in our selection of finishes. As always, we made sure there was a full cue’s length all the way around the playing area.
We designed the bar and wine rack to be custom made for this project. The natural patina of the brass worktop shows every mark and stain, which might sound impractical but in reality looks quirky and timeless. The bespoke bar cabinetry was finished in a chestnut brown lacquer spray paint.
On this project we delivered our full interior design service, which includes concept design visuals, a rigorous technical design package and a full project coordination and installation service.

Dark mahogany stained home interior, NJ
Darker stained elements contrasting with the surrounding lighter tones of the space.
Combining light and dark tones of materials to bring out the best of the space. Following a transitional style, this interior is designed to be the ideal space to entertain both friends and family.
For more about this project visit our website
wlkitchenandhome.com

Aménagement d'un grand sous-sol contemporain enterré avec un mur blanc, parquet clair, une cheminée ribbon et un manteau de cheminée en carrelage.
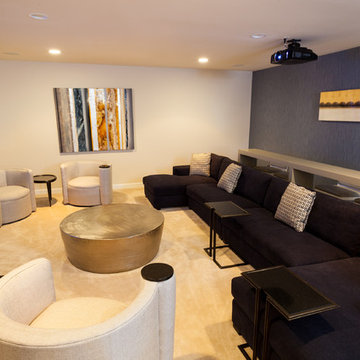
To create the lounge feeling our clients requested we selected this 16' custom sofa with chaises on both ends. Four modern side chairs provide additional seating for family movie nights.
Behind the sectional, we added a custom bar height table in a gray gloss lacquer with gray leather stools. This is a perfect spot for having drinks and snacks.
Jon W. Miller Photography
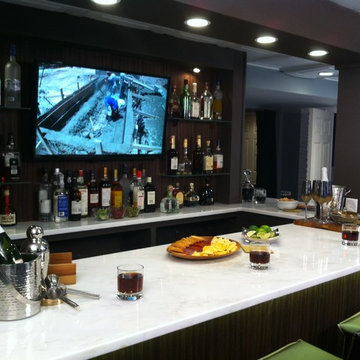
This modern basement "man cave" features a U-shaped bar that is made out of Misty White marble. This natural stone can be back-lit for a glowing effect, which is a much more cost effective alternative to onyx.
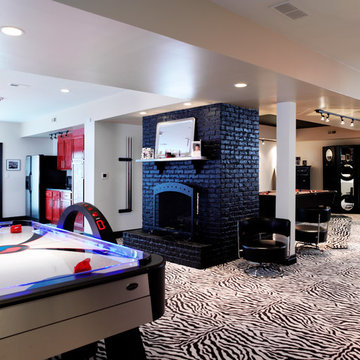
Idée de décoration pour un sous-sol design enterré et de taille moyenne avec un mur gris, moquette et un manteau de cheminée en brique.

Cette image montre un sous-sol design enterré avec un mur blanc et aucune cheminée.
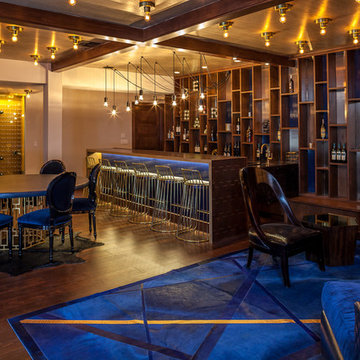
Lower level entertaining area with custom bar, wine cellar and walnut cabinetry.
Aménagement d'un grand sous-sol contemporain enterré avec un mur beige, parquet foncé et un sol marron.
Aménagement d'un grand sous-sol contemporain enterré avec un mur beige, parquet foncé et un sol marron.
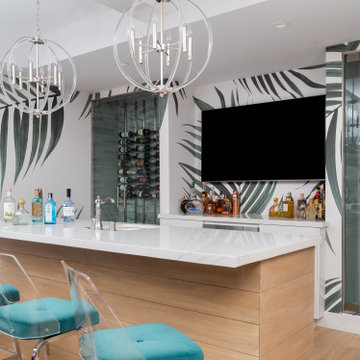
{rimary Bathroom tub is gorgeous
Aménagement d'un grand sous-sol contemporain enterré avec salle de jeu, un mur blanc et du papier peint.
Aménagement d'un grand sous-sol contemporain enterré avec salle de jeu, un mur blanc et du papier peint.
Idées déco de sous-sols contemporains enterrés
1
