Idées déco de sous-sols classiques enterrés
Trier par :
Budget
Trier par:Populaires du jour
1 - 20 sur 4 121 photos
1 sur 3

Interior Design, Interior Architecture, Construction Administration, Custom Millwork & Furniture Design by Chango & Co.
Photography by Jacob Snavely
Idées déco pour un très grand sous-sol classique enterré avec un mur gris, parquet foncé et une cheminée ribbon.
Idées déco pour un très grand sous-sol classique enterré avec un mur gris, parquet foncé et une cheminée ribbon.

The rec room is meant to transition uses over time and even each day. Designed for a young family. The space is a play room,l guest space, storage space and movie room.
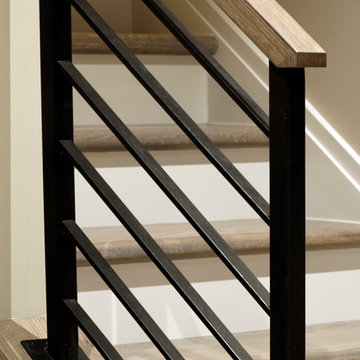
Photographer: Bob Narod
Exemple d'un grand sous-sol chic enterré avec sol en stratifié.
Exemple d'un grand sous-sol chic enterré avec sol en stratifié.

Inspiration pour un grand sous-sol traditionnel enterré avec salle de jeu, moquette, une cheminée ribbon, un sol gris, un mur beige et un manteau de cheminée en carrelage.

This is a lovely finished basement that is elegant yet relaxed.
Wainscoting and great architectural mill work throughout the space add elegance to the room. The paneled "fireplace wall" add drama and anchor the area as a focal point .
This home was featured in Philadelphia Magazine August 2014 issue
RUDLOFF Custom Builders, is a residential construction company that connects with clients early in the design phase to ensure every detail of your project is captured just as you imagined. RUDLOFF Custom Builders will create the project of your dreams that is executed by on-site project managers and skilled craftsman, while creating lifetime client relationships that are build on trust and integrity.
We are a full service, certified remodeling company that covers all of the Philadelphia suburban area including West Chester, Gladwynne, Malvern, Wayne, Haverford and more.
As a 6 time Best of Houzz winner, we look forward to working with you on your next project.

Exemple d'un sous-sol chic enterré et de taille moyenne avec un bar de salon, un mur gris, un sol en vinyl, une cheminée standard et un sol marron.

Aménagement d'un petit sous-sol classique enterré avec un mur noir et du papier peint.
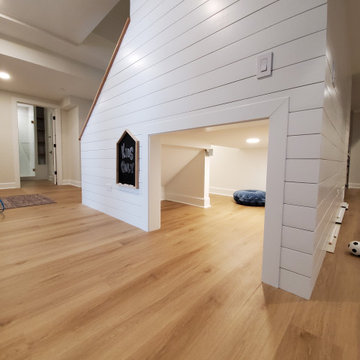
great use of space turning this staircase area into a kids playhouse. complete with motion sensor light for safety and gorgeous shiplap walls
Cette photo montre un sous-sol chic enterré avec un sol en vinyl.
Cette photo montre un sous-sol chic enterré avec un sol en vinyl.
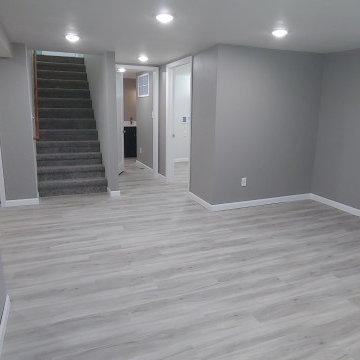
This unfinished basement was fully finished to double the living space of a home.
Cette photo montre un petit sous-sol chic enterré avec un mur gris, un sol en vinyl et un sol gris.
Cette photo montre un petit sous-sol chic enterré avec un mur gris, un sol en vinyl et un sol gris.

Cabinetry: Starmark
Style: Bridgeport w/ Five Piece Drawer Headers
Finish: Maple White
Countertop: Starmark Wood Top in Hickory Mocha
Designer: Brianne Josefiak
Contractor: Customer's Own
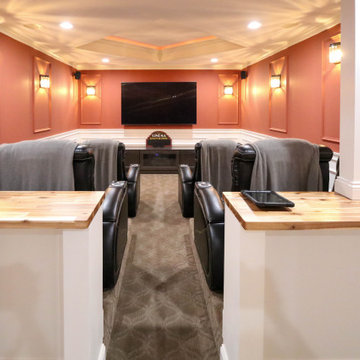
This basement remodeling project consisted of creating a kitchen which has Waypoint 650F door style cabinets in Painted Harbor on the perimeter and 650F door style cabinets in Cherry Slate on the island with Cambria Skara Brae quartz on the countertop.
A bathroom was created and installed a Waypoint DT24F door style vanity cabinet in Duraform Drift with Carrara Black quartz countertops. In the shower, Wow Liso Ice subway tile was installed with custom shower door. On the floor is Elode grey deco tile.
A movie room and popcorn/snack area was created using Waypoint 650F door style in Cherry Slate with Madera wood countertops.

This 1933 Wauwatosa basement was dark, dingy and lacked functionality. The basement was unfinished with concrete walls and floors. A small office was enclosed but the rest of the space was open and cluttered.
The homeowners wanted a warm, organized space for their family. A recent job change meant they needed a dedicated home office. They also wanted a place where their kids could hang out with friends.
Their wish list for this basement remodel included: a home office where the couple could both work, a full bathroom, a cozy living room and a dedicated storage room.
This basement renovation resulted in a warm and bright space that is used by the whole family.
Highlights of this basement:
- Home Office: A new office gives the couple a dedicated space for work. There’s plenty of desk space, storage cabinets, under-shelf lighting and storage for their home library.
- Living Room: An old office area was expanded into a cozy living room. It’s the perfect place for their kids to hang out when they host friends and family.
- Laundry Room: The new laundry room is a total upgrade. It now includes fun laminate flooring, storage cabinets and counter space for folding laundry.
- Full Bathroom: A new bathroom gives the family an additional shower in the home. Highlights of the bathroom include a navy vanity, quartz counters, brass finishes, a Dreamline shower door and Kohler Choreograph wall panels.
- Staircase: We spruced up the staircase leading down to the lower level with patterned vinyl flooring and a matching trim color.
- Storage: We gave them a separate storage space, with custom shelving for organizing their camping gear, sports equipment and holiday decorations.
CUSTOMER REVIEW
“We had been talking about remodeling our basement for a long time, but decided to make it happen when my husband was offered a job working remotely. It felt like the right time for us to have a real home office where we could separate our work lives from our home lives.
We wanted the area to feel open, light-filled, and modern – not an easy task for a previously dark and cold basement! One of our favorite parts was when our designer took us on a 3D computer design tour of our basement. I remember thinking, ‘Oh my gosh, this could be our basement!?!’ It was so fun to see how our designer was able to take our wish list and ideas from my Pinterest board, and turn it into a practical design.
We were sold after seeing the design, and were pleasantly surprised to see that Kowalske was less costly than another estimate.” – Stephanie, homeowner
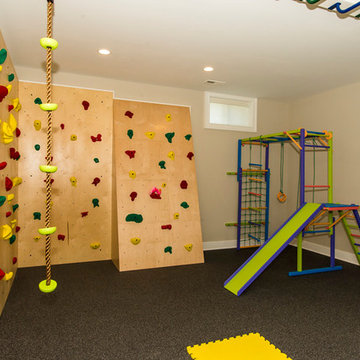
Wow! Check out this indoor climbing gym and play room that Janet Aurora created for her clients. Rock climbing, rope climbing, basketball, mini jungle gym with slide with a durable rubber floor!
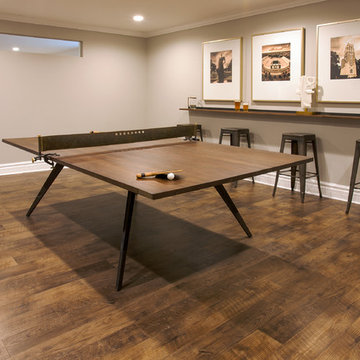
David Frechette
Idée de décoration pour un sous-sol tradition enterré avec un mur gris, un sol en vinyl, une cheminée double-face, un manteau de cheminée en bois et un sol marron.
Idée de décoration pour un sous-sol tradition enterré avec un mur gris, un sol en vinyl, une cheminée double-face, un manteau de cheminée en bois et un sol marron.

Cynthia Lynn
Aménagement d'un grand sous-sol classique enterré avec un mur gris, parquet foncé, aucune cheminée et un sol marron.
Aménagement d'un grand sous-sol classique enterré avec un mur gris, parquet foncé, aucune cheminée et un sol marron.
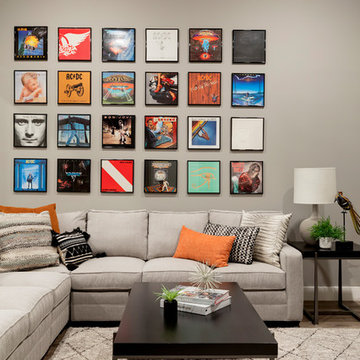
Photos by Spacecrafting Photography.
Idée de décoration pour un grand sous-sol tradition enterré avec un mur gris, un sol en vinyl et un sol marron.
Idée de décoration pour un grand sous-sol tradition enterré avec un mur gris, un sol en vinyl et un sol marron.

Renee Alexander
Idée de décoration pour un grand sous-sol tradition enterré avec un mur beige, aucune cheminée, un sol marron et un sol en vinyl.
Idée de décoration pour un grand sous-sol tradition enterré avec un mur beige, aucune cheminée, un sol marron et un sol en vinyl.
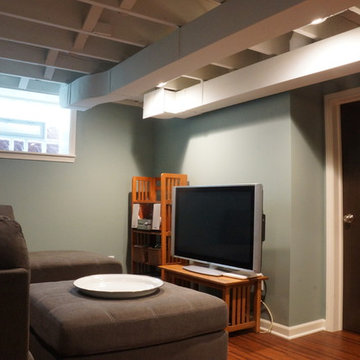
Exposed ceiling painted for industrial feel and allow for full head height in a basement with a low ceiling.
Cette photo montre un petit sous-sol chic enterré avec un sol en liège.
Cette photo montre un petit sous-sol chic enterré avec un sol en liège.
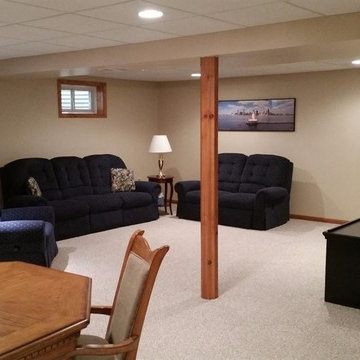
Idée de décoration pour un grand sous-sol tradition enterré avec un mur beige, moquette, aucune cheminée et un sol beige.
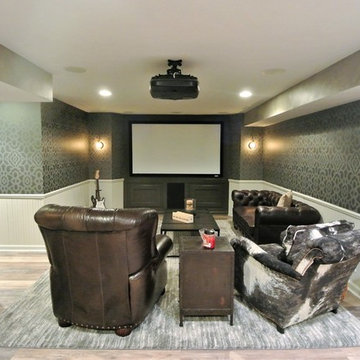
This is the after picture! We totally transformed a cluttered dark area into a man cave! We built in the theater area, put a fabulous black and grey paper on the walls to give the room depth, faux the bulk heads, painted all the dark wood work white so that it would pop, painted the ceiling bright white and then bought cigar bar furniture so that friends and family could relax.
Idées déco de sous-sols classiques enterrés
1