Idées déco de sous-sols méditerranéens enterrés
Trier par :
Budget
Trier par:Populaires du jour
1 - 20 sur 78 photos
1 sur 3
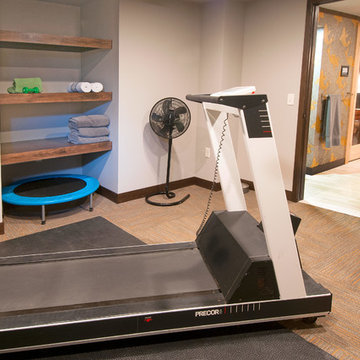
A workout room was added off the bathroom in this basement.
Photo: Marcia Hansen
Aménagement d'un petit sous-sol méditerranéen enterré avec un mur gris et moquette.
Aménagement d'un petit sous-sol méditerranéen enterré avec un mur gris et moquette.
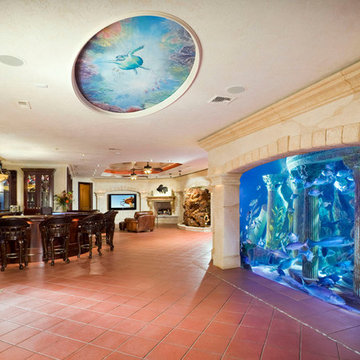
Réalisation d'un sous-sol méditerranéen enterré avec un mur beige, tomettes au sol, une cheminée standard et un sol rouge.
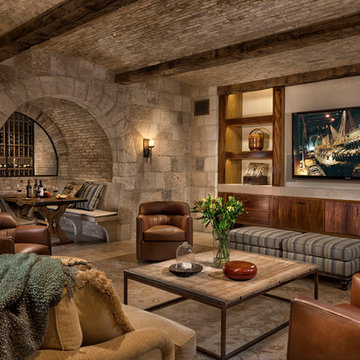
Aménagement d'un sous-sol méditerranéen enterré avec un mur beige et un sol beige.
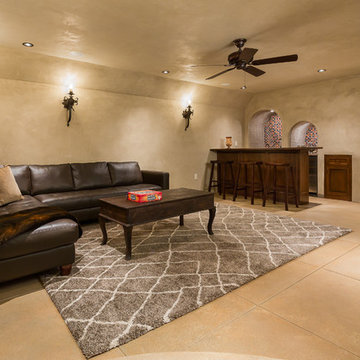
Clark Dugger
Exemple d'un sous-sol méditerranéen enterré avec un mur beige et un sol en carrelage de céramique.
Exemple d'un sous-sol méditerranéen enterré avec un mur beige et un sol en carrelage de céramique.
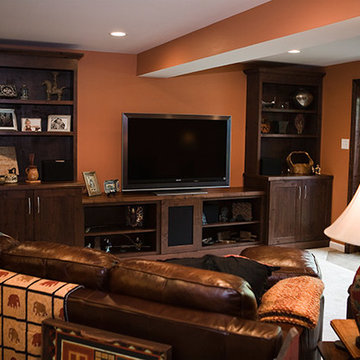
Idées déco pour un sous-sol méditerranéen enterré et de taille moyenne avec un mur orange, moquette et un sol beige.

A setting created for a princess...or two! Theme spaces can have so much fantasy and interest. Moroccan inspired decor gave this, otherwise dark and dreary basement, life and personality. Several living spaces divide this large space into smaller more intimate areas. The "kid's stage" has been converted to a homework area that overlooks a "majestic view of the Mediterranean" and the fire-escape windows have been hidden by scrolls of muslin painted to look like beautiful gardens. Plush seating can be enjoyed by those watching television or a fun game of pool. The closet was converted to a dry bar where snacks and refreshments can be kept for guests delighted to retreat to this oasis.

Idée de décoration pour un sous-sol méditerranéen enterré et de taille moyenne avec un mur beige, une cheminée standard et un manteau de cheminée en plâtre.
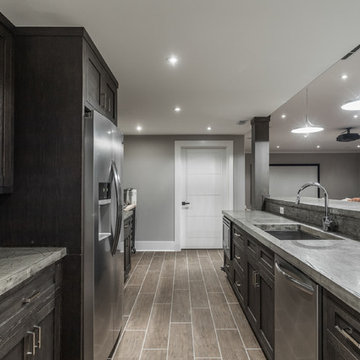
Inspiration pour un très grand sous-sol méditerranéen enterré avec un mur gris, un sol en carrelage de céramique et un sol marron.
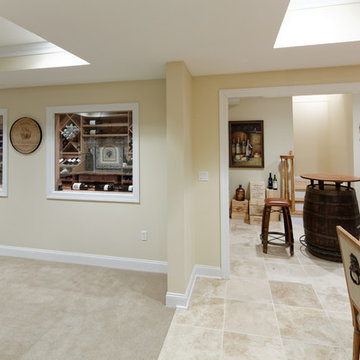
A view of the wine cellar through the insulated glass windows, the tasting area, the dining table in the foreground, and the entertainment area/pool table to the left of the picture.
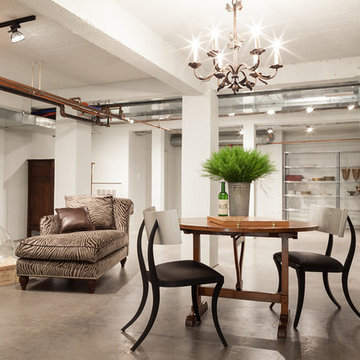
Photos by Christopher Galluzzo.
Aménagement d'un grand sous-sol méditerranéen enterré avec un mur gris, sol en béton ciré et aucune cheminée.
Aménagement d'un grand sous-sol méditerranéen enterré avec un mur gris, sol en béton ciré et aucune cheminée.
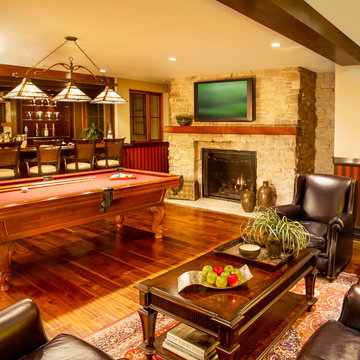
Photo Credit: Nicole Leone
Inspiration pour un sous-sol méditerranéen enterré avec un mur beige, un sol en bois brun, une cheminée standard, un manteau de cheminée en pierre et un sol marron.
Inspiration pour un sous-sol méditerranéen enterré avec un mur beige, un sol en bois brun, une cheminée standard, un manteau de cheminée en pierre et un sol marron.
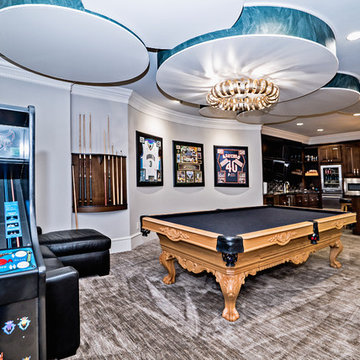
Aménagement d'un grand sous-sol méditerranéen enterré avec un mur gris, moquette, aucune cheminée et un sol marron.
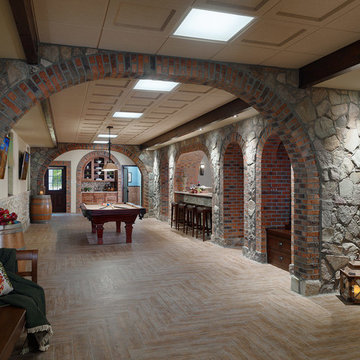
Joe Kitchen
Inspiration pour un très grand sous-sol méditerranéen enterré avec un mur gris, parquet clair, aucune cheminée et un sol marron.
Inspiration pour un très grand sous-sol méditerranéen enterré avec un mur gris, parquet clair, aucune cheminée et un sol marron.
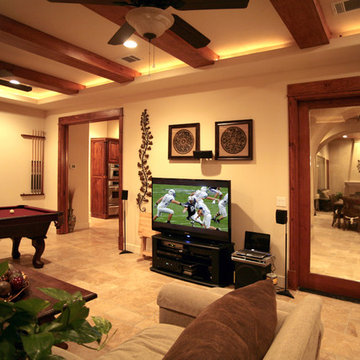
Game Room Built in 2007 by Asomoza Homes Design Build
Cette image montre un grand sous-sol méditerranéen enterré avec un mur beige, un sol en travertin, aucune cheminée et un sol beige.
Cette image montre un grand sous-sol méditerranéen enterré avec un mur beige, un sol en travertin, aucune cheminée et un sol beige.
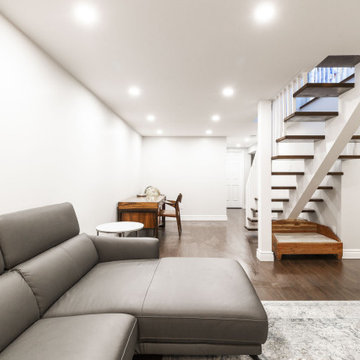
In today’s world; Basements are being re-utilized, re-purposed and sometimes converted into in-law suites. Both Laila & Maher’s parents live overseas and often visit so why not give them a space where everyone can coincide.
Homeowners’ request: We want at least 2 rooms, a large laundry room, an office, a play area, movie night area with a large sectional a bathroom and loads of storage – Yikes that’s a big wish list for only 1000 square feet, including the furnace room space.
Designer secret: Separating the bedrooms for the In-laws to the east side , the office and living space to the west side and creating a large central bathroom with extra long storage and a corridor with-in, I was able to turn this once gloomy and dingy basement into a family retreat . Light colors, durable waterproof VCT flooring, larger egress windows and better LED lighting enhances the space and opens the space so no one feels like they live underground. I also kept the open staircase in it’s space to minimize costs put gave it a face lift by painting all spindles and supports white and staining the stair treads to match floor.
Materials used: FLOOR; VCT vinyl 6mm floating floor 6” x 48” color walnut - WALL PAINT; 6206-21 Sketch paper – WALL SCONCE ; Parallax with Edison bulbs – STAIRS; Sanded, stained special walnut with a satin finish – DOORS & MOLDING; colonial by Boiserie Raymond - MEDIA UNIT; Ikea Besta – FURNITURE & DECOR; By client.
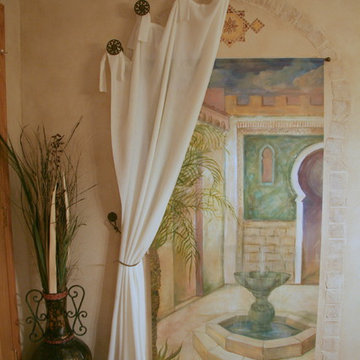
A setting created for a princess...or two! Theme spaces can have so much fantasy and interest. Moroccan inspired decor gave this, otherwise dark and dreary basement, life and personality. Several living spaces divide this large space into smaller more intimate areas. The "kid's stage" has been converted to a homework area that overlooks a "majestic view of the Mediterranean" and the fire-escape windows have been hidden by scrolls of muslin painted to look like beautiful gardens. Plush seating can be enjoyed by those watching television or a fun game of pool. The closet was converted to a dry bar where snacks and refreshments can be kept for guests delighted to retreat to this oasis.
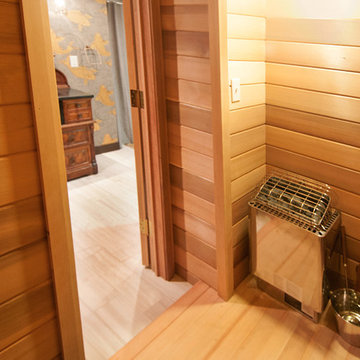
A sauna was added to this basement space.
Photo: Marcia Hansen
Cette photo montre un grand sous-sol méditerranéen enterré avec un mur beige et parquet clair.
Cette photo montre un grand sous-sol méditerranéen enterré avec un mur beige et parquet clair.
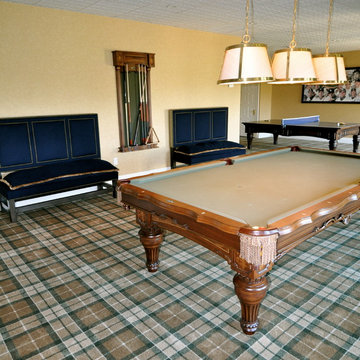
Cette image montre un sous-sol méditerranéen enterré avec un mur beige et moquette.
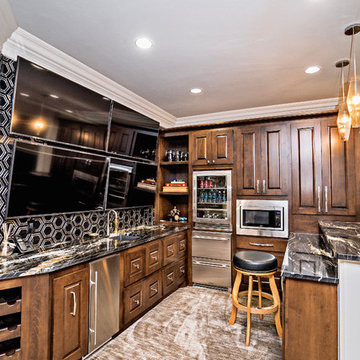
Cette image montre un grand sous-sol méditerranéen enterré avec un mur gris, moquette, aucune cheminée et un sol marron.
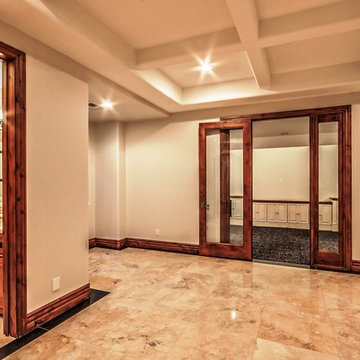
Réalisation d'un sous-sol méditerranéen enterré et de taille moyenne avec un mur beige, un sol en travertin et aucune cheminée.
Idées déco de sous-sols méditerranéens enterrés
1