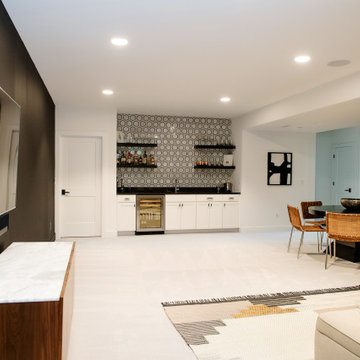Idées déco de sous-sols contemporains enterrés
Trier par:Populaires du jour
61 - 80 sur 1 728 photos
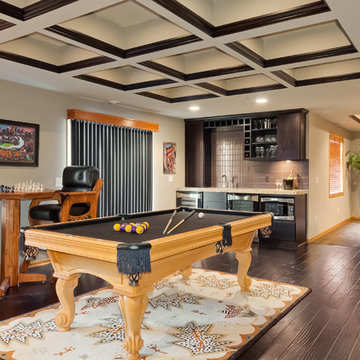
This coffered ceiling detail brings character and warmth to an open recreational area.
©Finished Basement Company.
Réalisation d'un grand sous-sol design enterré avec un sol gris, un mur beige, parquet foncé et aucune cheminée.
Réalisation d'un grand sous-sol design enterré avec un sol gris, un mur beige, parquet foncé et aucune cheminée.
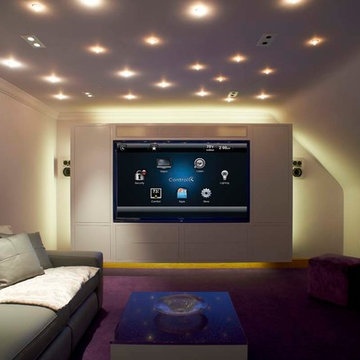
Want a real theater experience in your home? We can create a dedicated private cinema in which the environment is precisely designed & engineered to provide maximum movie and music enjoyment. The room is isolated from outside noise with special acoustic treatments and audio is optimized with measured speaker placement. Cozy up on plush theater seating positioned specifically for the ultimate viewing experience of your big screen. Lighting is also controlled so when you press a single button, the lights dim and the show begins. Press pause and lights dim up so you can get more popcorn and soda.
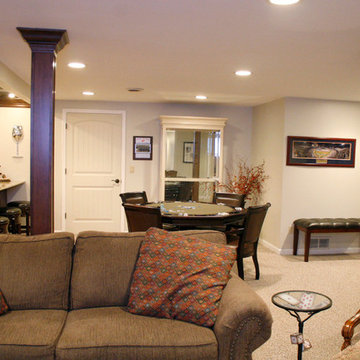
Kayla Kopke
Idées déco pour un très grand sous-sol contemporain enterré avec un mur beige, moquette, une cheminée standard et un manteau de cheminée en pierre.
Idées déco pour un très grand sous-sol contemporain enterré avec un mur beige, moquette, une cheminée standard et un manteau de cheminée en pierre.
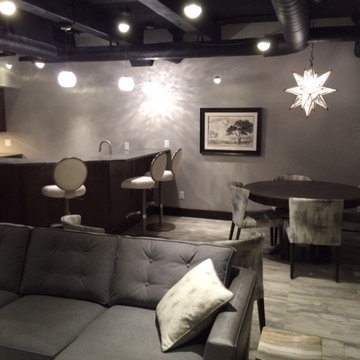
For this basement remodel, we added a corner wet bar, with sink, mini fridge, and cabinets. Here you can see the open ceiling, pendant lighting, and tile floor.
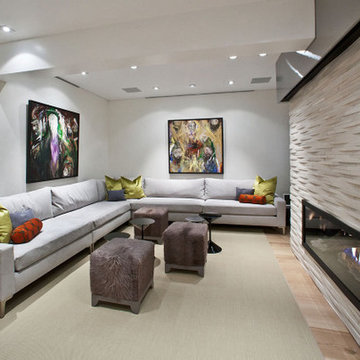
Pettit Photography
Cette image montre un sous-sol design enterré et de taille moyenne avec un mur blanc, parquet clair, un manteau de cheminée en pierre, une cheminée ribbon et un sol beige.
Cette image montre un sous-sol design enterré et de taille moyenne avec un mur blanc, parquet clair, un manteau de cheminée en pierre, une cheminée ribbon et un sol beige.
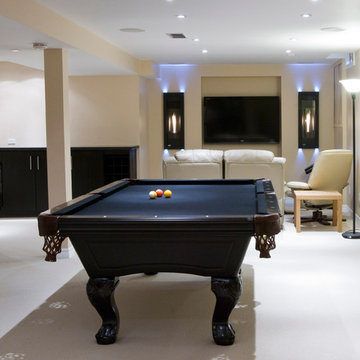
Basement Recreation Room
Idée de décoration pour un sous-sol design enterré avec un mur beige et moquette.
Idée de décoration pour un sous-sol design enterré avec un mur beige et moquette.
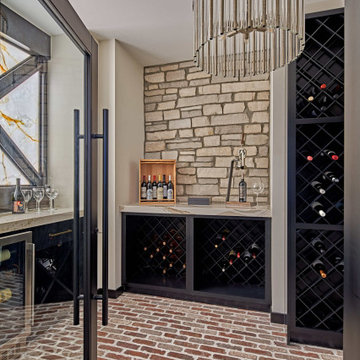
Luxury finished basement with full kitchen and bar, clack GE cafe appliances with rose gold hardware, home theater, home gym, bathroom with sauna, lounge with fireplace and theater, dining area, and wine cellar.
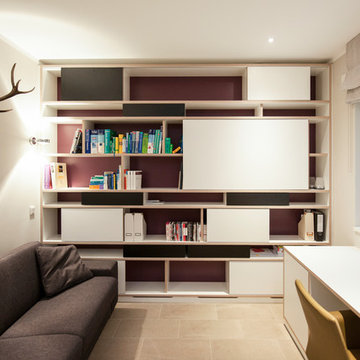
Die Möbel wurden von freudenspiel entworfen und vom Schreiner gebaut. Das große Bücherregal, dessen Rückwand in Purpur lackiert wurde, versteckt mit einer großen Schiebetür zugleich auch den Fernseher. Alle Türen sind Schiebtüren und können variabel verschoben werden.
Wir haben den Schreibtisch direkt unter das große Fenster gesetzt und den Lichtschacht verschönert, indem die drei Wände mit Naturstein gefliest wurden. Die zwei künstliche Bambuspflanzen werden indirekt beleuchtet, was den Ausblick attraktiver und heller macht.
Design: freudenspiel by Elisabeth Zola
Fotos: Zolaproduction
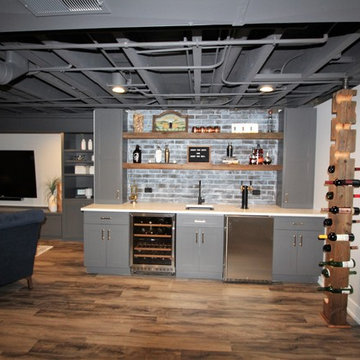
It was a great pleasure working with this unique basement and the homeowners, it was A BLAST!
Idées déco pour un grand sous-sol contemporain enterré avec un mur gris, parquet foncé et un sol marron.
Idées déco pour un grand sous-sol contemporain enterré avec un mur gris, parquet foncé et un sol marron.
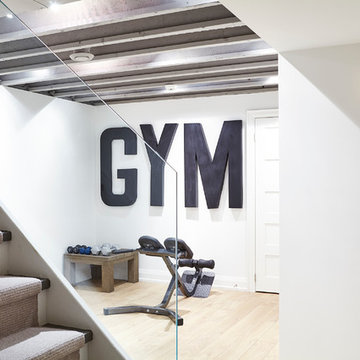
BiglarKinyan Design - Toronto
Exemple d'un sous-sol tendance enterré avec un mur blanc et parquet clair.
Exemple d'un sous-sol tendance enterré avec un mur blanc et parquet clair.
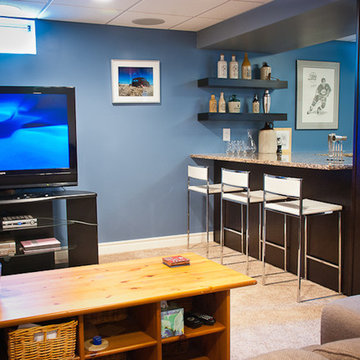
Idée de décoration pour un sous-sol design enterré et de taille moyenne avec un mur bleu, moquette et aucune cheminée.
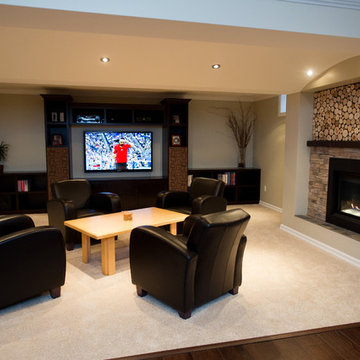
Réalisation d'un grand sous-sol design enterré avec un mur beige, un sol en bois brun et une cheminée standard.
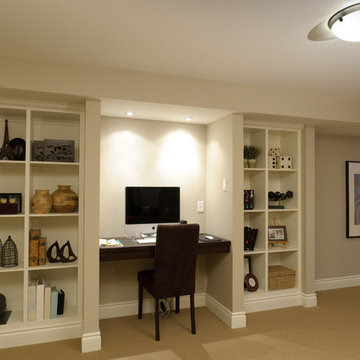
Get your photos organized in your basement at a custom built-in desk.
Réalisation d'un grand sous-sol design enterré avec un mur gris.
Réalisation d'un grand sous-sol design enterré avec un mur gris.
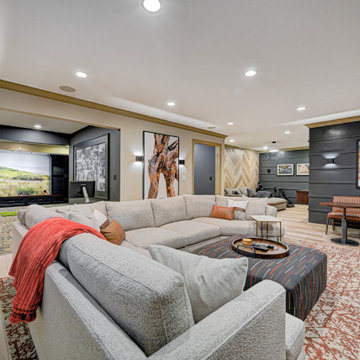
This basement remodeling project involved transforming a traditional basement into a multifunctional space, blending a country club ambience and personalized decor with modern entertainment options.
In this living area, a rustic fireplace with a mantel serves as the focal point. Rusty red accents complement tan LVP flooring and a neutral sectional against charcoal walls, creating a harmonious and inviting atmosphere.
---
Project completed by Wendy Langston's Everything Home interior design firm, which serves Carmel, Zionsville, Fishers, Westfield, Noblesville, and Indianapolis.
For more about Everything Home, see here: https://everythinghomedesigns.com/
To learn more about this project, see here: https://everythinghomedesigns.com/portfolio/carmel-basement-renovation
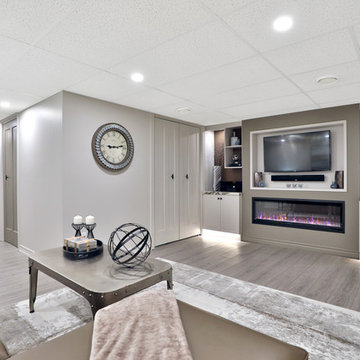
Beautiful Basement Transformation in Mississauga Residential Neighbourhood. Wall-to-Wall Entertainment Unit. Warm, inviting retreat that's also a great space for entertaining. Relax in front of the fire and watch a movie. Soft warm grays & browns add relaxation and calmness to this basement retreat. Hints of vibrant, cool blue brings balance and harmony. Luxury Vinyl Tile (LVT) planks are waterproof, offering style and practicality.
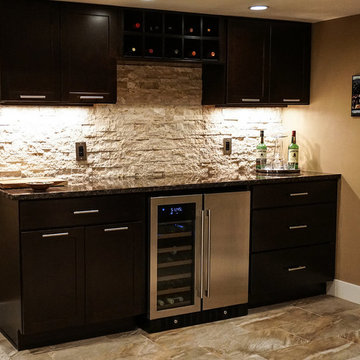
JOZLYN KNIGHT PHOTOGRAPHY
Aménagement d'un sous-sol contemporain enterré et de taille moyenne avec un mur beige, moquette, une cheminée d'angle, un manteau de cheminée en pierre et un sol beige.
Aménagement d'un sous-sol contemporain enterré et de taille moyenne avec un mur beige, moquette, une cheminée d'angle, un manteau de cheminée en pierre et un sol beige.
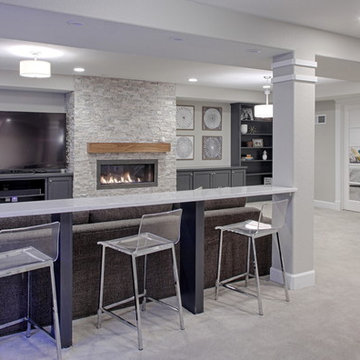
Cette photo montre un sous-sol tendance enterré et de taille moyenne avec un mur gris, moquette, un manteau de cheminée en pierre et une cheminée ribbon.
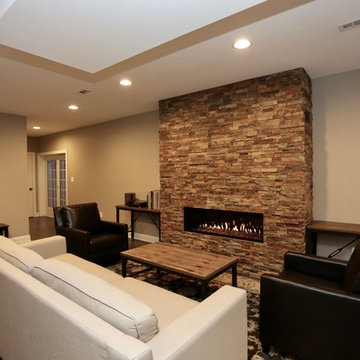
For this job, we finished an completely unfinished basement space to include a theatre room with 120" screen wall & rough-in for a future bar, barn door detail to the family living area with stacked stone 50" modern gas fireplace, a home-office, a bedroom and a full basement bathroom.
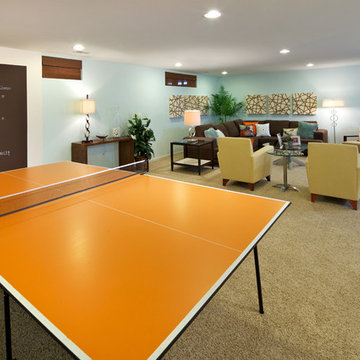
Holly Polgreen and Miller & Smith
Cette photo montre un sous-sol tendance enterré avec un mur bleu, moquette et aucune cheminée.
Cette photo montre un sous-sol tendance enterré avec un mur bleu, moquette et aucune cheminée.
Idées déco de sous-sols contemporains enterrés
4
