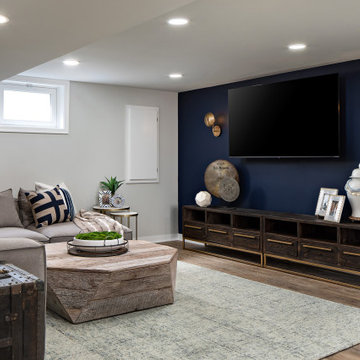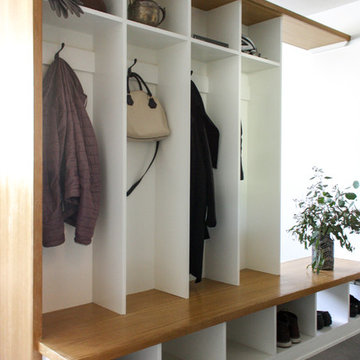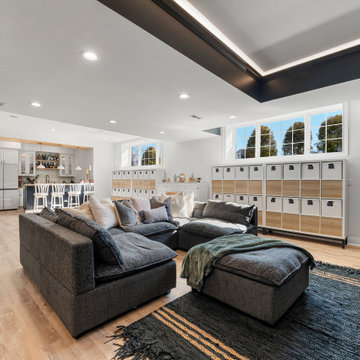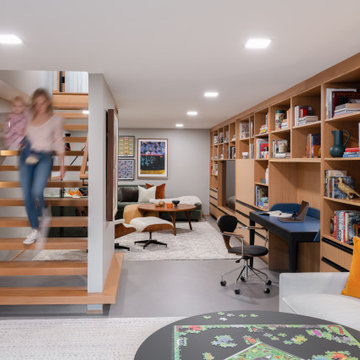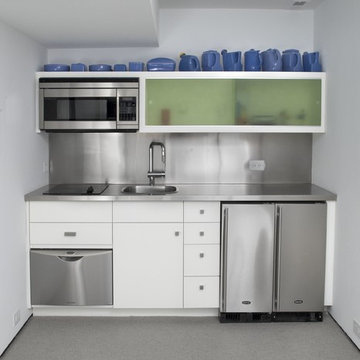Idées déco de sous-sols rétro
Trier par :
Budget
Trier par:Populaires du jour
1 - 20 sur 1 099 photos
1 sur 2
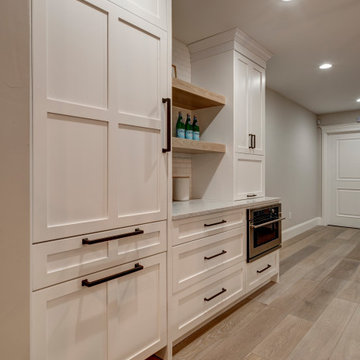
Exemple d'un grand sous-sol rétro enterré avec salle de cinéma, un mur beige, sol en stratifié et un sol marron.
Trouvez le bon professionnel près de chez vous

To obtain sources, copy and paste this link into your browser.
https://www.arlingtonhomeinteriors.com/retro-retreat
Photographer: Stacy Zarin-Goldberg
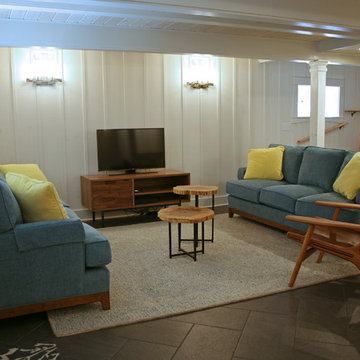
The lower level has "not so high" ceilings! But that didn't stop us from adding shallow beams and painted out wood on the ceilings and the walls... more makes everything feel like more!

Incredible transformation of a basement family room.
Cette photo montre un petit sous-sol rétro donnant sur l'extérieur avec un mur multicolore, un sol en carrelage de porcelaine, un sol beige et du papier peint.
Cette photo montre un petit sous-sol rétro donnant sur l'extérieur avec un mur multicolore, un sol en carrelage de porcelaine, un sol beige et du papier peint.
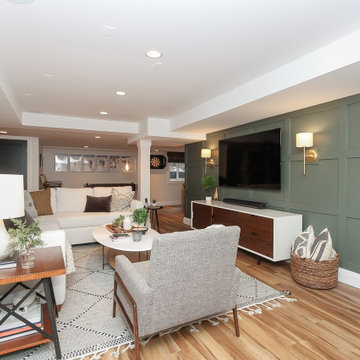
Exemple d'un grand sous-sol rétro enterré avec un mur gris, un sol en vinyl, aucune cheminée et un sol marron.
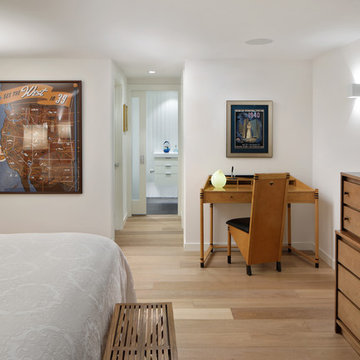
With a lower 7'-6" ceiling height in this vintage art deco decorated basement bedrooom and en-suite bathroom, we tried to trick the eye for a higher ceiling height feel by painting the the ceiling a lighter shade of white than the white wall color, although they look the same for the most part.
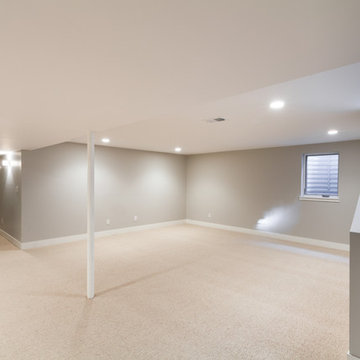
The large basement walls were reconfigured and larger window wells added for egress and better natural light. Photo by Michael de Leon Photography.
Idées déco pour un sous-sol rétro.
Idées déco pour un sous-sol rétro.

William Kildow
Idée de décoration pour un sous-sol vintage semi-enterré avec un mur vert, aucune cheminée, moquette et un sol rose.
Idée de décoration pour un sous-sol vintage semi-enterré avec un mur vert, aucune cheminée, moquette et un sol rose.
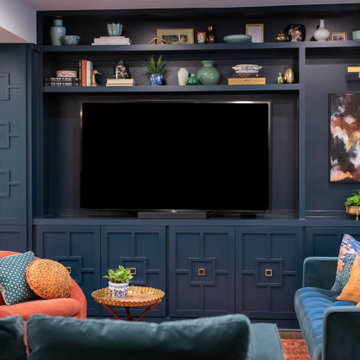
The custom geometric trellis inspired millwork on the cabinets, groovy hardware, in the rich Hague Blue by Farrow and Ball make these built-ins sing. A niche for artwork, with a custom light and space for open and closed storage, these built-ins add to the style and function of the space.

Winner of the 2018 Tour of Homes Best Remodel, this whole house re-design of a 1963 Bennet & Johnson mid-century raised ranch home is a beautiful example of the magic we can weave through the application of more sustainable modern design principles to existing spaces.
We worked closely with our client on extensive updates to create a modernized MCM gem.
Extensive alterations include:
- a completely redesigned floor plan to promote a more intuitive flow throughout
- vaulted the ceilings over the great room to create an amazing entrance and feeling of inspired openness
- redesigned entry and driveway to be more inviting and welcoming as well as to experientially set the mid-century modern stage
- the removal of a visually disruptive load bearing central wall and chimney system that formerly partitioned the homes’ entry, dining, kitchen and living rooms from each other
- added clerestory windows above the new kitchen to accentuate the new vaulted ceiling line and create a greater visual continuation of indoor to outdoor space
- drastically increased the access to natural light by increasing window sizes and opening up the floor plan
- placed natural wood elements throughout to provide a calming palette and cohesive Pacific Northwest feel
- incorporated Universal Design principles to make the home Aging In Place ready with wide hallways and accessible spaces, including single-floor living if needed
- moved and completely redesigned the stairway to work for the home’s occupants and be a part of the cohesive design aesthetic
- mixed custom tile layouts with more traditional tiling to create fun and playful visual experiences
- custom designed and sourced MCM specific elements such as the entry screen, cabinetry and lighting
- development of the downstairs for potential future use by an assisted living caretaker
- energy efficiency upgrades seamlessly woven in with much improved insulation, ductless mini splits and solar gain
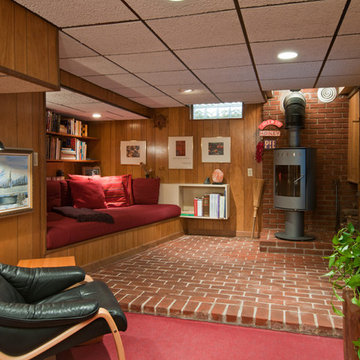
Réalisation d'un petit sous-sol vintage semi-enterré avec un poêle à bois, un sol en brique et un sol rouge.

Family area in the basement of a remodelled midcentury modern house with a wood panelled wall.
Idées déco pour un grand sous-sol rétro avec un mur blanc, moquette, une cheminée standard, un manteau de cheminée en bois et un sol gris.
Idées déco pour un grand sous-sol rétro avec un mur blanc, moquette, une cheminée standard, un manteau de cheminée en bois et un sol gris.
Idées déco de sous-sols rétro
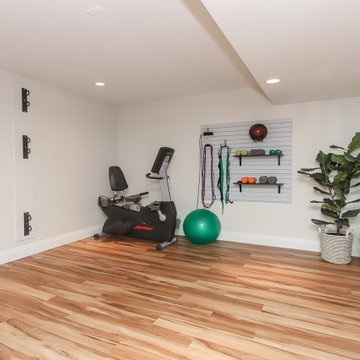
Idées déco pour un grand sous-sol rétro enterré avec un mur gris, un sol en vinyl, aucune cheminée et un sol marron.

Réalisation d'un très grand sous-sol vintage enterré avec sol en béton ciré, un mur gris, une cheminée standard, un manteau de cheminée en carrelage et un sol gris.
1
