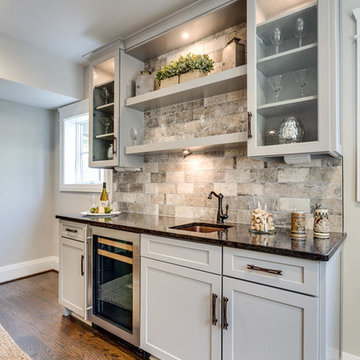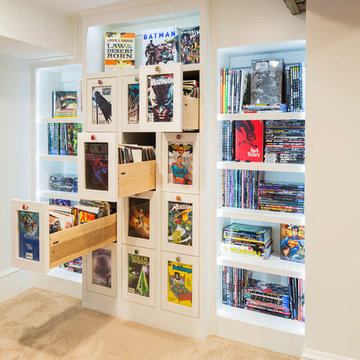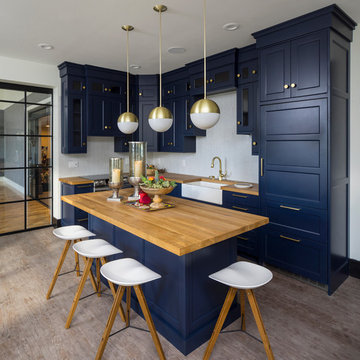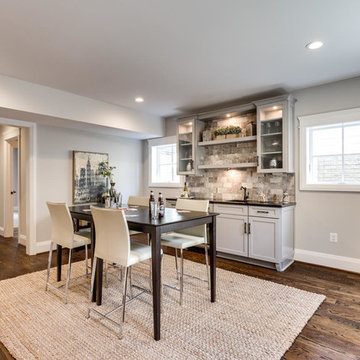Idées déco de sous-sols craftsman
Trier par :
Budget
Trier par:Populaires du jour
1 - 20 sur 4 359 photos
1 sur 2
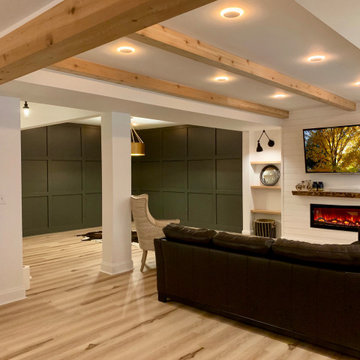
full basement remodel. Modern/craftsmen style.
Idées déco pour un grand sous-sol craftsman donnant sur l'extérieur avec un mur blanc.
Idées déco pour un grand sous-sol craftsman donnant sur l'extérieur avec un mur blanc.

Inspiration pour un sous-sol craftsman enterré et de taille moyenne avec un bar de salon, une cheminée d'angle et un manteau de cheminée en pierre.
Trouvez le bon professionnel près de chez vous
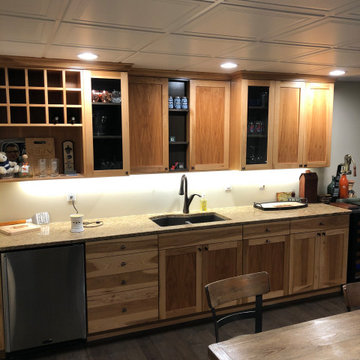
Custom Basement Kitchen Space
Inspiration pour un sous-sol craftsman enterré et de taille moyenne avec un mur beige et parquet foncé.
Inspiration pour un sous-sol craftsman enterré et de taille moyenne avec un mur beige et parquet foncé.
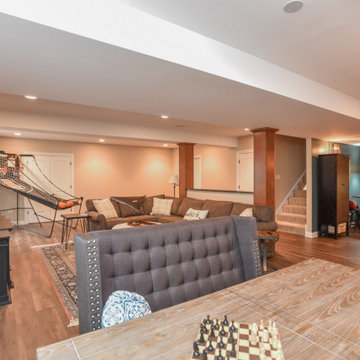
Réalisation d'un grand sous-sol craftsman semi-enterré avec un mur beige, un sol en vinyl, aucune cheminée et un sol marron.
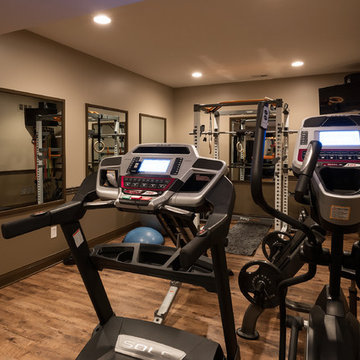
The homeowners love their custom, separate workout area. The mirrors are framed and painted to match the trim in the room for a seamless finish.
Photo Credit: Chris Whonsetler
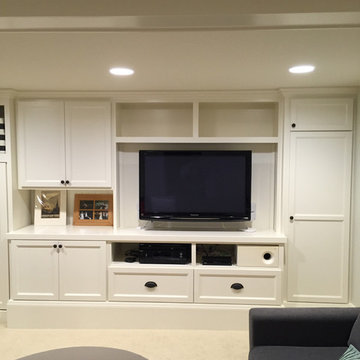
18 feet of custom cabinets in a remodeled basement Working left to right: some full height closed storage followed by a full sized murphy bed installed horizontally to accommodate some open cubbies above (hardware for Murphy bed sourced through @rockler_woodworking. Next comes a hutch style cabinet and then an entertainment center with open shelves for A/V gear and drawers below for media storage. Lastly, another full height cab tall enough to store a vacuum. All this turns the basement of this house into a family room and a guest room when needed. #builtnotbought #buildeverydamnday #finishcarpentry
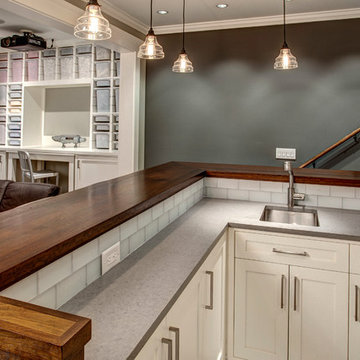
The custom bar uses every square foot to maximize entertaining. In the LEGO room beyond a custom table sits below the work area which can slide out and double the work space. John Wilbanks Photography
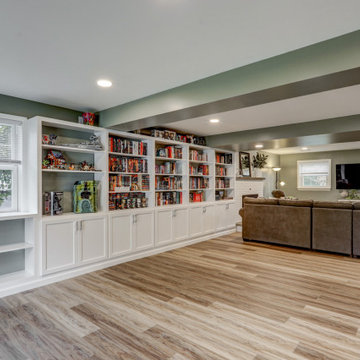
Basement remodel with LVP flooring, green walls, painted brick fireplace, and custom built-in shelves
Aménagement d'un grand sous-sol craftsman donnant sur l'extérieur avec un mur vert, un sol en vinyl, une cheminée standard, un manteau de cheminée en brique et un sol marron.
Aménagement d'un grand sous-sol craftsman donnant sur l'extérieur avec un mur vert, un sol en vinyl, une cheminée standard, un manteau de cheminée en brique et un sol marron.
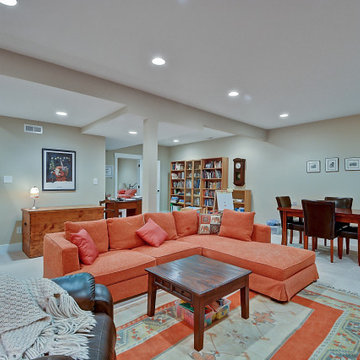
The Betty at Inglenook’s Pocket Neighborhoods is an open two-bedroom Cottage-style Home that facilitates everyday living on a single level. High ceilings in the kitchen, family room and dining nook make this a bright and enjoyable space for your morning coffee, cooking a gourmet dinner, or entertaining guests. Whether it’s the Betty Sue or a Betty Lou, the Betty plans are tailored to maximize the way we live. This is a full finished basement complete with egress windows and 9-ft ceilings.
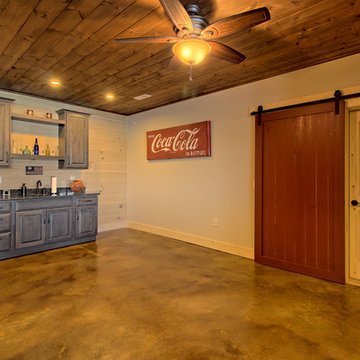
This craftsman lake home on Notla Island boasts a gorgeous view from every room in the house! The inside features accents of shiplap and tongue and groove, all showing the grains of the wood. The basement floor is a terra cotta stained concrete.
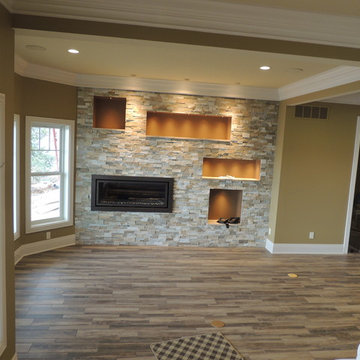
Réalisation d'un très grand sous-sol craftsman donnant sur l'extérieur avec un mur beige, parquet clair, une cheminée ribbon, un manteau de cheminée en pierre et un sol multicolore.
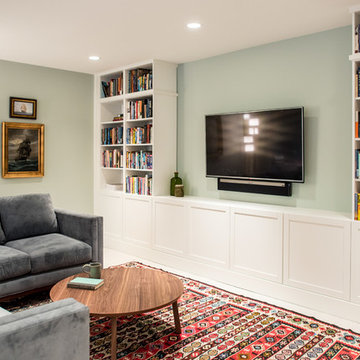
Exemple d'un sous-sol craftsman donnant sur l'extérieur avec un mur vert et un sol beige.
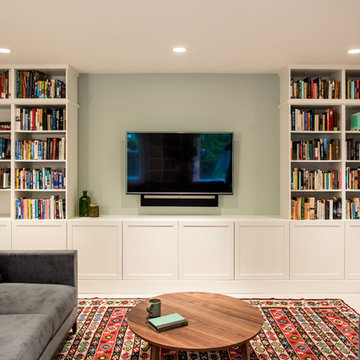
Inspiration pour un sous-sol craftsman donnant sur l'extérieur avec un mur vert et un sol beige.
Idées déco de sous-sols craftsman
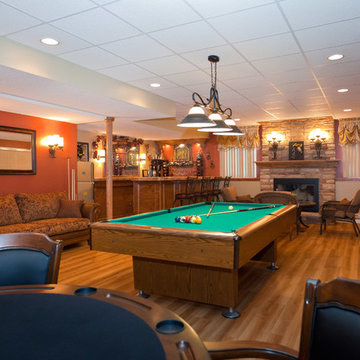
Lena Teveris
Réalisation d'un grand sous-sol craftsman donnant sur l'extérieur avec un mur multicolore, un sol en vinyl, une cheminée standard et un manteau de cheminée en pierre.
Réalisation d'un grand sous-sol craftsman donnant sur l'extérieur avec un mur multicolore, un sol en vinyl, une cheminée standard et un manteau de cheminée en pierre.
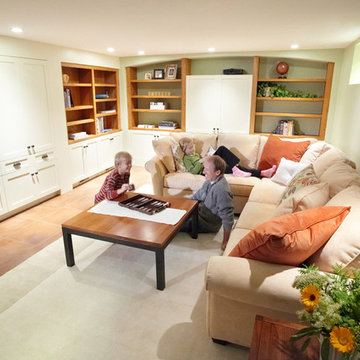
Paul Markert, Markert Photo, Inc.
Réalisation d'un petit sous-sol craftsman enterré avec un mur beige et un sol en carrelage de céramique.
Réalisation d'un petit sous-sol craftsman enterré avec un mur beige et un sol en carrelage de céramique.
1

