Idées déco de sous-sols craftsman avec un sol en carrelage de céramique
Trier par :
Budget
Trier par:Populaires du jour
1 - 20 sur 56 photos
1 sur 3

Paul Markert, Markert Photo, Inc.
Aménagement d'un petit sous-sol craftsman enterré avec un mur beige, un sol en carrelage de céramique, aucune cheminée et un sol marron.
Aménagement d'un petit sous-sol craftsman enterré avec un mur beige, un sol en carrelage de céramique, aucune cheminée et un sol marron.

Finished Basement Salon
Cette image montre un sous-sol craftsman donnant sur l'extérieur avec un mur blanc, un sol en carrelage de céramique et un sol marron.
Cette image montre un sous-sol craftsman donnant sur l'extérieur avec un mur blanc, un sol en carrelage de céramique et un sol marron.
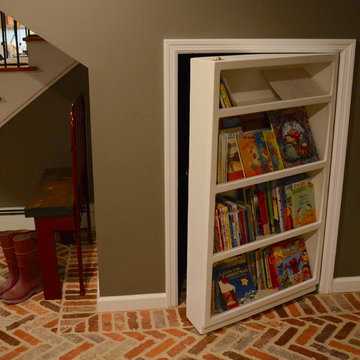
Cheri Beard Photography
Idées déco pour un sous-sol craftsman donnant sur l'extérieur et de taille moyenne avec un mur gris, un sol en carrelage de céramique et un sol rouge.
Idées déco pour un sous-sol craftsman donnant sur l'extérieur et de taille moyenne avec un mur gris, un sol en carrelage de céramique et un sol rouge.
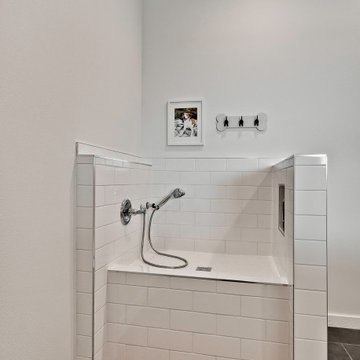
Cette image montre un sous-sol craftsman avec un mur blanc, un sol en carrelage de céramique et un sol noir.
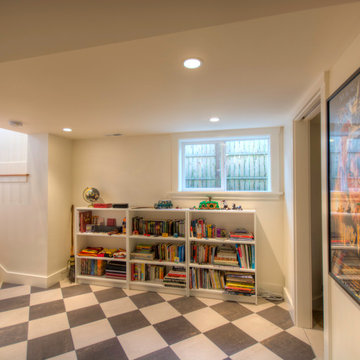
Checkerboard tile is both playful and practical in this remodeled basement.
Exemple d'un grand sous-sol craftsman semi-enterré avec un mur blanc et un sol en carrelage de céramique.
Exemple d'un grand sous-sol craftsman semi-enterré avec un mur blanc et un sol en carrelage de céramique.
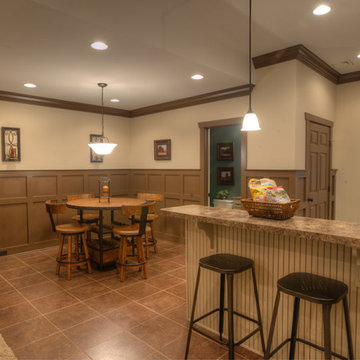
Finished basement with bar, eating area, and sable wainscoting.
Exemple d'un grand sous-sol craftsman semi-enterré avec un mur beige et un sol en carrelage de céramique.
Exemple d'un grand sous-sol craftsman semi-enterré avec un mur beige et un sol en carrelage de céramique.
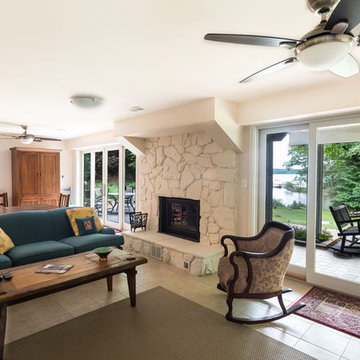
The Basement was renovated to provide additional living space with walk-out access to the patios and decks.
Photography: Kevin Wilson Photography
Inspiration pour un grand sous-sol craftsman donnant sur l'extérieur avec un mur blanc, un sol en carrelage de céramique, une cheminée standard, un manteau de cheminée en pierre et un sol blanc.
Inspiration pour un grand sous-sol craftsman donnant sur l'extérieur avec un mur blanc, un sol en carrelage de céramique, une cheminée standard, un manteau de cheminée en pierre et un sol blanc.
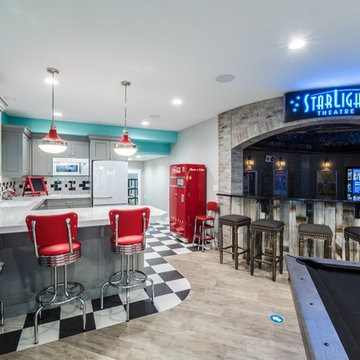
Cette image montre un sous-sol craftsman donnant sur l'extérieur et de taille moyenne avec un mur gris, un sol en carrelage de céramique, une cheminée standard, un manteau de cheminée en pierre et un sol beige.
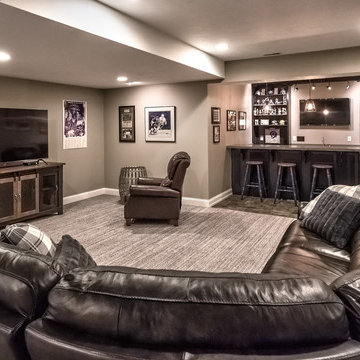
Finished basement with wet bar
Réalisation d'un grand sous-sol craftsman donnant sur l'extérieur avec un mur gris, un sol en carrelage de céramique et un sol gris.
Réalisation d'un grand sous-sol craftsman donnant sur l'extérieur avec un mur gris, un sol en carrelage de céramique et un sol gris.
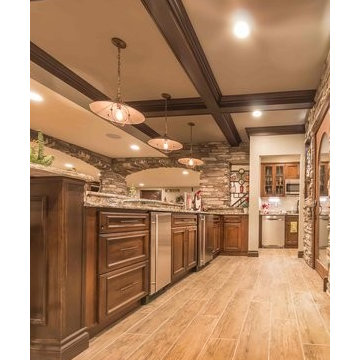
This craftsman-transitional style basement brings together elements of wood and stone to create a warm living space complete with full bar and prep kitchen.
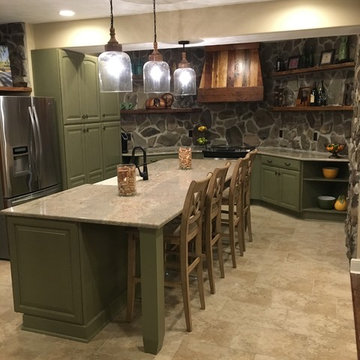
Basement Kitchen to go with Theater
Exemple d'un sous-sol craftsman enterré et de taille moyenne avec un sol en carrelage de céramique.
Exemple d'un sous-sol craftsman enterré et de taille moyenne avec un sol en carrelage de céramique.
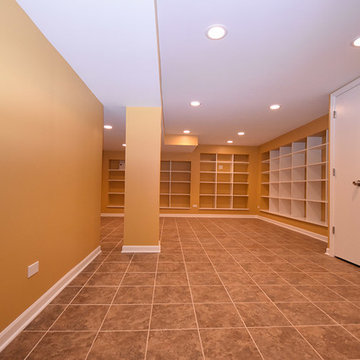
We completely transformed the old congested basement into a book shelf paradise.
Aménagement d'un grand sous-sol craftsman enterré avec un mur beige, un sol en carrelage de céramique et un sol multicolore.
Aménagement d'un grand sous-sol craftsman enterré avec un mur beige, un sol en carrelage de céramique et un sol multicolore.
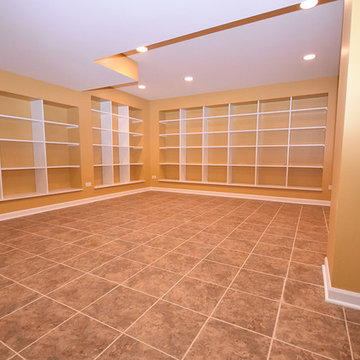
We completely transformed the old congested basement into a book shelf paradise.
Inspiration pour un grand sous-sol craftsman enterré avec un mur beige, un sol en carrelage de céramique et un sol multicolore.
Inspiration pour un grand sous-sol craftsman enterré avec un mur beige, un sol en carrelage de céramique et un sol multicolore.
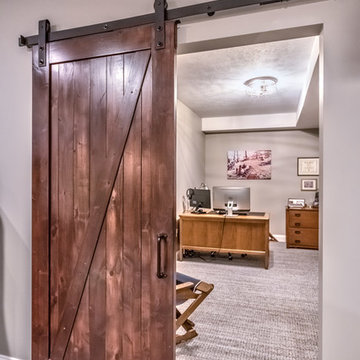
basement office with barn door
Inspiration pour un sous-sol craftsman donnant sur l'extérieur et de taille moyenne avec un mur gris, un sol en carrelage de céramique et un sol gris.
Inspiration pour un sous-sol craftsman donnant sur l'extérieur et de taille moyenne avec un mur gris, un sol en carrelage de céramique et un sol gris.
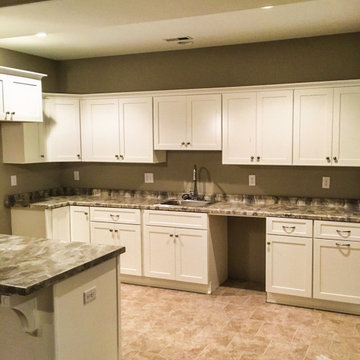
The Bonita Bay III features a finished lower level complete with it's own Kitchenette. Plenty of cabinets and countertop space for entertaining!
Cette photo montre un grand sous-sol craftsman semi-enterré avec un mur gris, un sol en carrelage de céramique, aucune cheminée et un sol beige.
Cette photo montre un grand sous-sol craftsman semi-enterré avec un mur gris, un sol en carrelage de céramique, aucune cheminée et un sol beige.
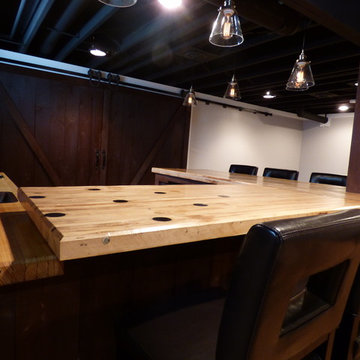
Inspiration pour un sous-sol craftsman enterré et de taille moyenne avec un mur gris, un sol en carrelage de céramique et une cheminée ribbon.
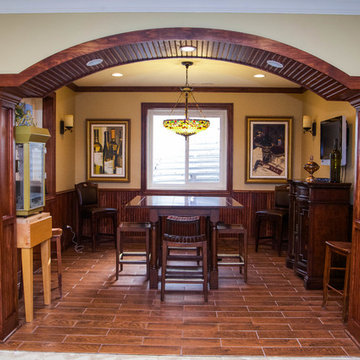
Réalisation d'un petit sous-sol craftsman semi-enterré avec un sol en carrelage de céramique, aucune cheminée et un mur beige.
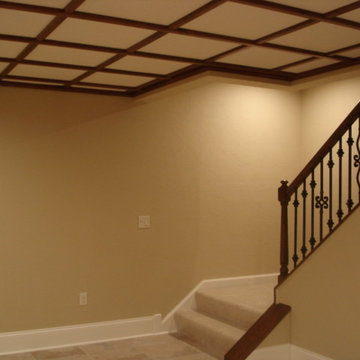
Dropped acoustic ceiling with specialty trim.
Cette image montre un sous-sol craftsman enterré avec un mur beige et un sol en carrelage de céramique.
Cette image montre un sous-sol craftsman enterré avec un mur beige et un sol en carrelage de céramique.
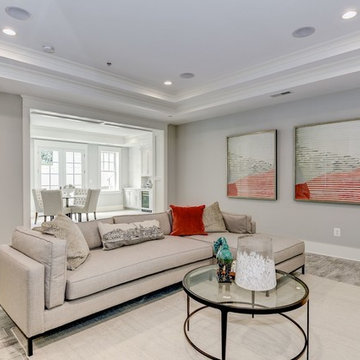
The basement in this home was designed with as much care as the first and second floors.
AR Custom Builders
Aménagement d'un grand sous-sol craftsman donnant sur l'extérieur avec un mur gris, un sol en carrelage de céramique, une cheminée standard, un manteau de cheminée en bois et un sol gris.
Aménagement d'un grand sous-sol craftsman donnant sur l'extérieur avec un mur gris, un sol en carrelage de céramique, une cheminée standard, un manteau de cheminée en bois et un sol gris.
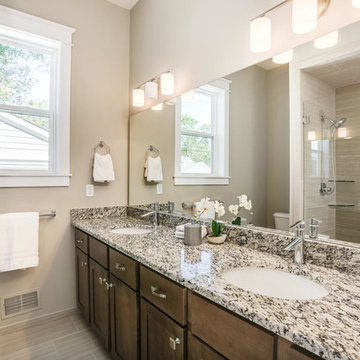
Stylish Detroit
Exemple d'un sous-sol craftsman avec un mur beige et un sol en carrelage de céramique.
Exemple d'un sous-sol craftsman avec un mur beige et un sol en carrelage de céramique.
Idées déco de sous-sols craftsman avec un sol en carrelage de céramique
1