Idées déco de sous-sols craftsman avec une cheminée standard
Trier par :
Budget
Trier par:Populaires du jour
1 - 20 sur 253 photos
1 sur 3

Having lived in their new home for several years, these homeowners were ready to finish their basement and transform it into a multi-purpose space where they could mix and mingle with family and friends. Inspired by clean lines and neutral tones, the style can be described as well-dressed rustic. Despite being a lower level, the space is flooded with natural light, adding to its appeal.
Central to the space is this amazing bar. To the left of the bar is the theater area, the other end is home to the game area.
Jake Boyd Photo
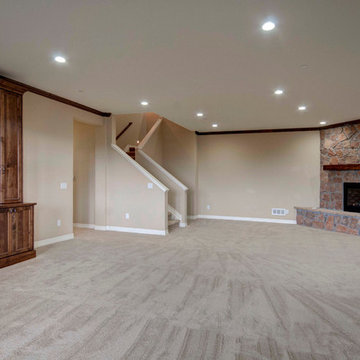
Réalisation d'un grand sous-sol craftsman donnant sur l'extérieur avec un mur beige, moquette, une cheminée standard et un manteau de cheminée en pierre.

A large, contemporary painting in the poker room helps set a fun tone in the space. The inviting room welcomes players to the round table as it blends modern elements with traditional architecture.
A Bonisolli Photography
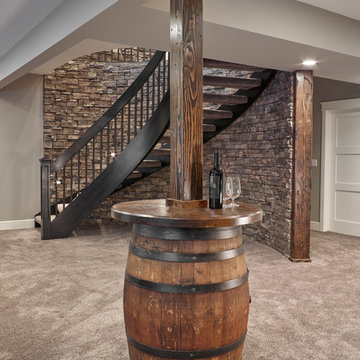
We love when clients are able to allow us to be creative with support beams. Making them seem less like a support post and more tied in with the rest of the interior theme.
The barrel is such a great touch.
Photography by: Merle Prosofsky
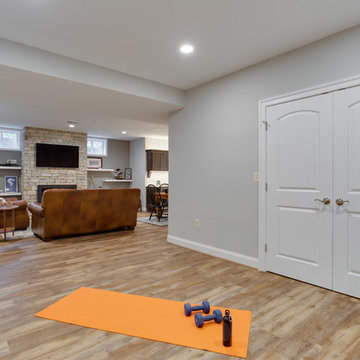
Réalisation d'un très grand sous-sol craftsman donnant sur l'extérieur avec un sol en vinyl, une cheminée standard et un manteau de cheminée en pierre.
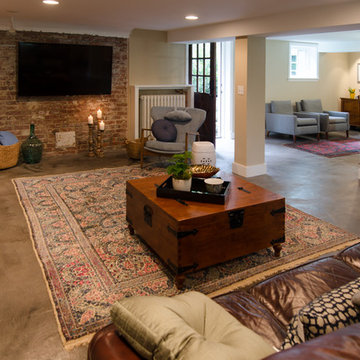
Jeff Beck Photography
Aménagement d'un sous-sol craftsman donnant sur l'extérieur et de taille moyenne avec un mur beige, sol en béton ciré, un sol gris, une cheminée standard et un manteau de cheminée en carrelage.
Aménagement d'un sous-sol craftsman donnant sur l'extérieur et de taille moyenne avec un mur beige, sol en béton ciré, un sol gris, une cheminée standard et un manteau de cheminée en carrelage.
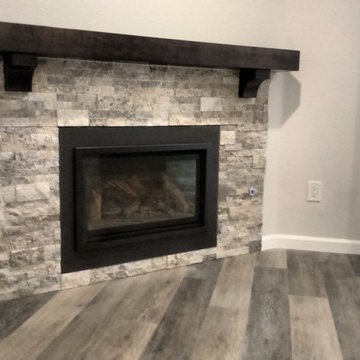
Custom dark cherry fireplace mantel with corbels
Réalisation d'un sous-sol craftsman donnant sur l'extérieur et de taille moyenne avec un mur blanc, parquet clair, une cheminée standard, un manteau de cheminée en carrelage et un sol gris.
Réalisation d'un sous-sol craftsman donnant sur l'extérieur et de taille moyenne avec un mur blanc, parquet clair, une cheminée standard, un manteau de cheminée en carrelage et un sol gris.

We were hired to finish the basement of our clients cottage in Haliburton. The house is a woodsy craftsman style. Basements can be dark so we used pickled pine to brighten up this 3000 sf space which allowed us to remain consistent with the vibe of the overall cottage. We delineated the large open space in to four functions - a Family Room (with projector screen TV viewing above the fireplace and a reading niche); a Game Room with access to large doors open to the lake; a Guest Bedroom with sitting nook; and an Exercise Room. Glass was used in the french and barn doors to allow light to penetrate each space. Shelving units were used to provide some visual separation between the Family Room and Game Room. The fireplace referenced the upstairs fireplace with added inspiration from a photo our clients saw and loved. We provided all construction docs and furnishings will installed soon.
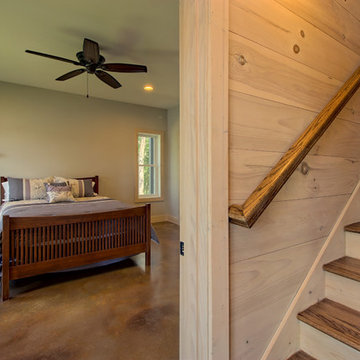
This craftsman lake home on Notla Island boasts a gorgeous view from every room in the house! The inside features accents of shiplap and tongue and groove, all showing the grains of the wood. The basement floor is a terra cotta stained concrete.
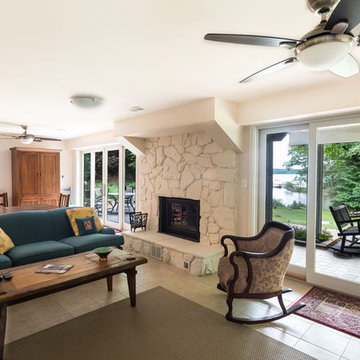
The Basement was renovated to provide additional living space with walk-out access to the patios and decks.
Photography: Kevin Wilson Photography
Inspiration pour un grand sous-sol craftsman donnant sur l'extérieur avec un mur blanc, un sol en carrelage de céramique, une cheminée standard, un manteau de cheminée en pierre et un sol blanc.
Inspiration pour un grand sous-sol craftsman donnant sur l'extérieur avec un mur blanc, un sol en carrelage de céramique, une cheminée standard, un manteau de cheminée en pierre et un sol blanc.
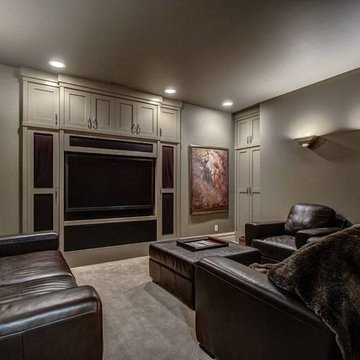
Finished walk out basement with gas fireplace and stone fireplace surround. Movie room with brown leather sofas and built in shelves to hold flat screen tv.
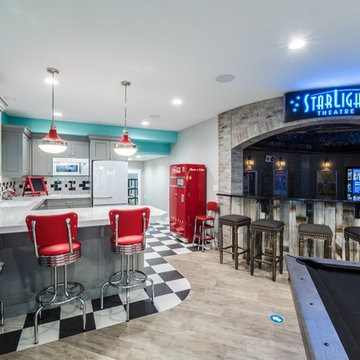
Cette image montre un sous-sol craftsman donnant sur l'extérieur et de taille moyenne avec un mur gris, un sol en carrelage de céramique, une cheminée standard, un manteau de cheminée en pierre et un sol beige.
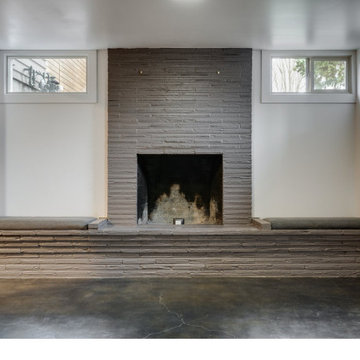
Freshly painted fireplace brick.
Cette photo montre un petit sous-sol craftsman semi-enterré avec un mur gris, sol en béton ciré, une cheminée standard, un manteau de cheminée en brique et un sol gris.
Cette photo montre un petit sous-sol craftsman semi-enterré avec un mur gris, sol en béton ciré, une cheminée standard, un manteau de cheminée en brique et un sol gris.
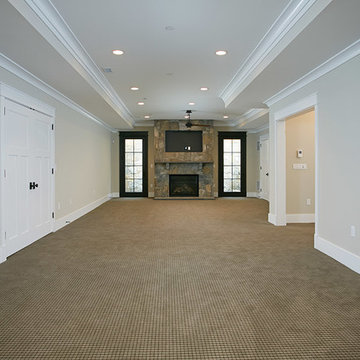
Peter Evans Photography
Cette photo montre un grand sous-sol craftsman donnant sur l'extérieur avec un mur beige, moquette, une cheminée standard et un manteau de cheminée en pierre.
Cette photo montre un grand sous-sol craftsman donnant sur l'extérieur avec un mur beige, moquette, une cheminée standard et un manteau de cheminée en pierre.
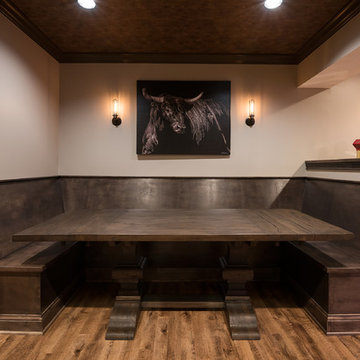
Alcoves are a great place for custom, built in seating.
Photo Credit: Chris Whonsetler
Réalisation d'un grand sous-sol craftsman enterré avec un mur beige, sol en stratifié, une cheminée standard et un manteau de cheminée en pierre.
Réalisation d'un grand sous-sol craftsman enterré avec un mur beige, sol en stratifié, une cheminée standard et un manteau de cheminée en pierre.
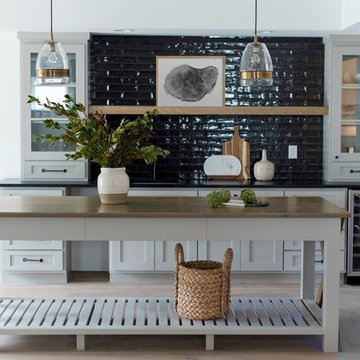
Sarah Shields Photography
Cette photo montre un grand sous-sol craftsman donnant sur l'extérieur avec un mur blanc, parquet clair et une cheminée standard.
Cette photo montre un grand sous-sol craftsman donnant sur l'extérieur avec un mur blanc, parquet clair et une cheminée standard.
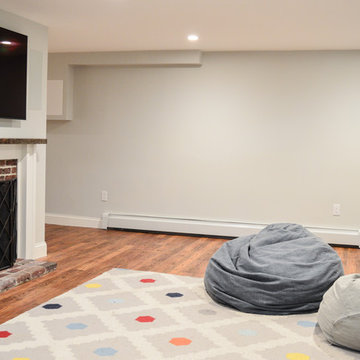
Cette image montre un sous-sol craftsman donnant sur l'extérieur et de taille moyenne avec parquet foncé, une cheminée standard, un manteau de cheminée en bois et un sol beige.
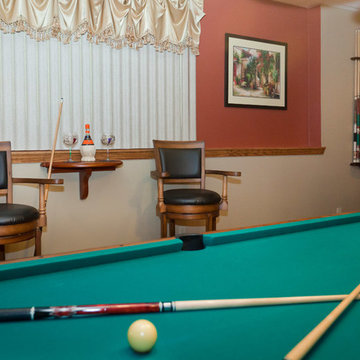
Lena Teveris
Cette photo montre un grand sous-sol craftsman donnant sur l'extérieur avec un mur multicolore, un sol en vinyl, une cheminée standard et un manteau de cheminée en pierre.
Cette photo montre un grand sous-sol craftsman donnant sur l'extérieur avec un mur multicolore, un sol en vinyl, une cheminée standard et un manteau de cheminée en pierre.
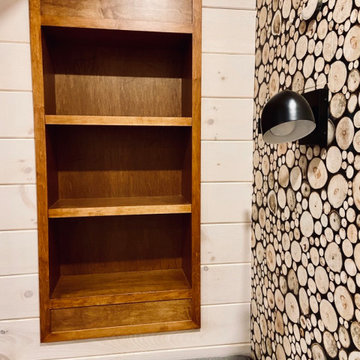
We were hired to finish the basement of our clients cottage in Haliburton. The house is a woodsy craftsman style. Basements can be dark so we used pickled pine to brighten up this 3000 sf space which allowed us to remain consistent with the vibe of the overall cottage. We delineated the large open space in to four functions - a Family Room (with projector screen TV viewing above the fireplace and a reading niche); a Game Room with access to large doors open to the lake; a Guest Bedroom with sitting nook; and an Exercise Room. Glass was used in the french and barn doors to allow light to penetrate each space. Shelving units were used to provide some visual separation between the Family Room and Game Room. The fireplace referenced the upstairs fireplace with added inspiration from a photo our clients saw and loved. We provided all construction docs and furnishings will installed soon.
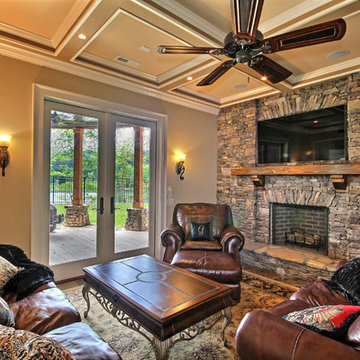
KMPICS.COM
Réalisation d'un sous-sol craftsman donnant sur l'extérieur et de taille moyenne avec un mur beige, parquet foncé, une cheminée standard et un manteau de cheminée en pierre.
Réalisation d'un sous-sol craftsman donnant sur l'extérieur et de taille moyenne avec un mur beige, parquet foncé, une cheminée standard et un manteau de cheminée en pierre.
Idées déco de sous-sols craftsman avec une cheminée standard
1