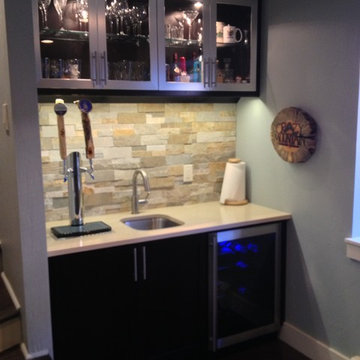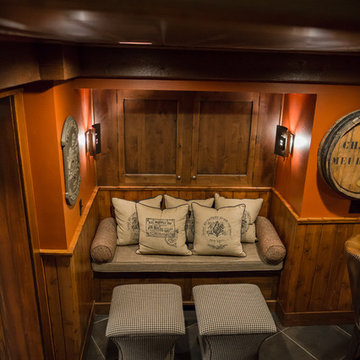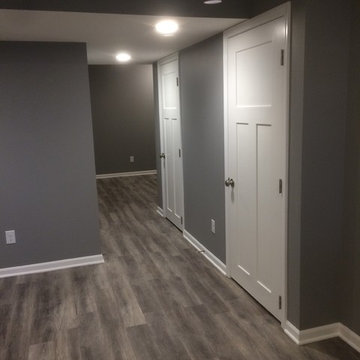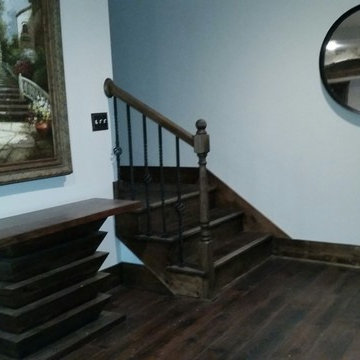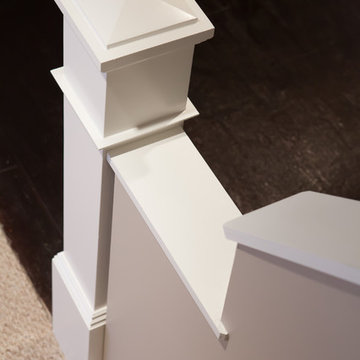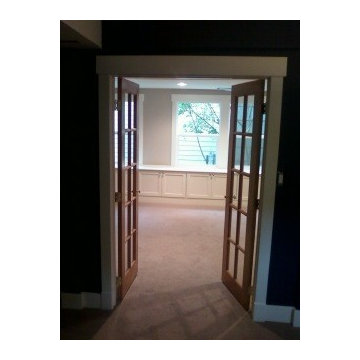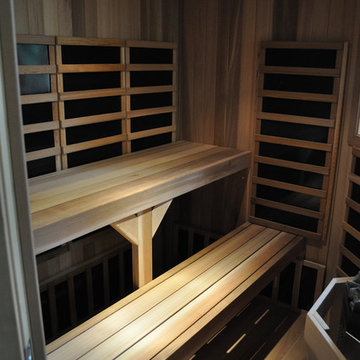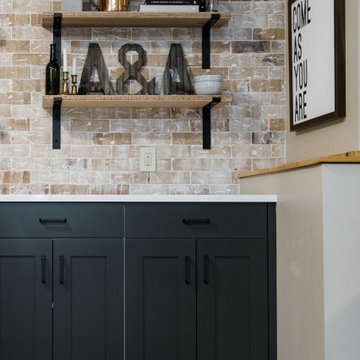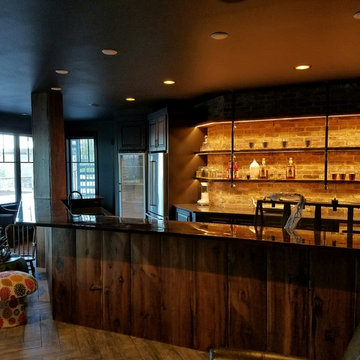Idées déco de sous-sols craftsman noirs
Trier par :
Budget
Trier par:Populaires du jour
1 - 20 sur 206 photos
1 sur 3

The finished basement with a home office, laundry space, and built in shelves.
Idée de décoration pour un sous-sol craftsman avec un mur gris, moquette, un sol gris et aucune cheminée.
Idée de décoration pour un sous-sol craftsman avec un mur gris, moquette, un sol gris et aucune cheminée.
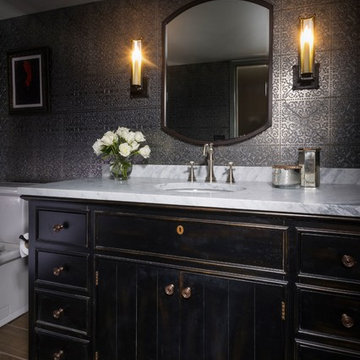
Basement remodel with semi-finished adjacent craft room, bathroom, and 2nd floor laundry / cedar closet. Salesperson Jeff Brown. Project Manager Dave West. Interior Designer Carolyn Rand. In-house design Brandon Okone
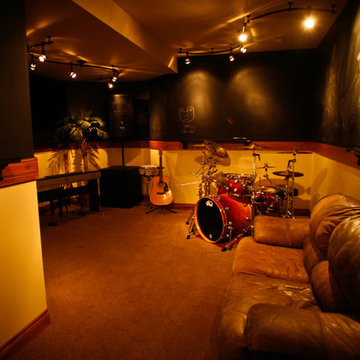
Basement project featuring a furnished music room including dimmable track lighting, granite drink ledges, chalkboard walls, and comfortable couch.
Photography by Meg Marie Photography
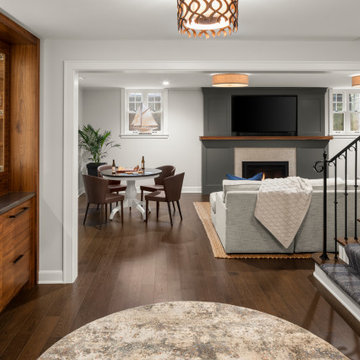
2020 Artisan Home Tour
Remodeler: Vujovich, Inc.
Photo: Landmark Photography
• For questions on this project including features or finishes, please reach out to the remodeler of this home.
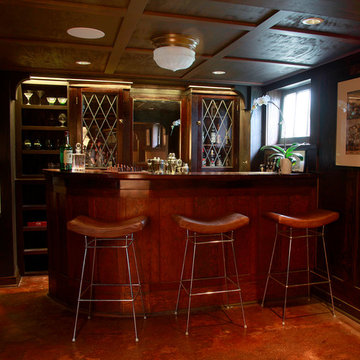
The bar and back bar of the rehabilitated speakeasy are original. The paneling was recreated as part of updating whole house systems.
Cette photo montre un sous-sol craftsman.
Cette photo montre un sous-sol craftsman.
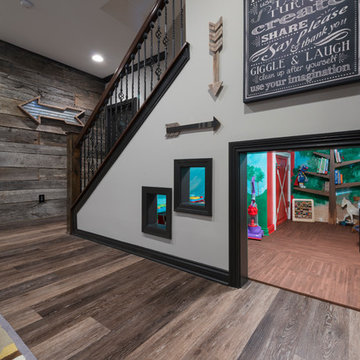
Photo Credit: Chris Whonsetler
Aménagement d'un grand sous-sol craftsman enterré avec un mur gris et sol en stratifié.
Aménagement d'un grand sous-sol craftsman enterré avec un mur gris et sol en stratifié.
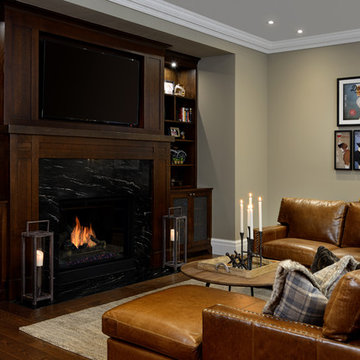
The dominant feature of the basement rec room is the custom, built-in fireplace and entertainment unit surround. Photographed by Arnal Photography. Sectional by Jane by Jane Lockhart Platinum.
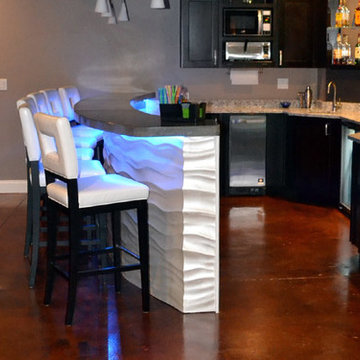
Stained basement floors set the mood for additional entertaining areas and provide a
durable, low maintenance surface that is easy to clean.
Inspiration pour un sous-sol craftsman avec sol en béton ciré.
Inspiration pour un sous-sol craftsman avec sol en béton ciré.
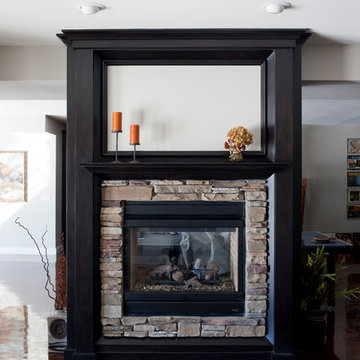
Ashley Stephens
Idées déco pour un sous-sol craftsman donnant sur l'extérieur avec une cheminée double-face.
Idées déco pour un sous-sol craftsman donnant sur l'extérieur avec une cheminée double-face.
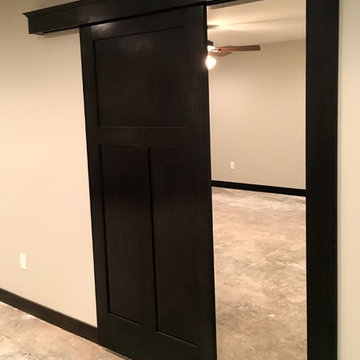
Exterior mount sliding door with 1x6 S4S Head, HT672M Cap, and 3 panel flat poplar door.
Idées déco pour un sous-sol craftsman.
Idées déco pour un sous-sol craftsman.
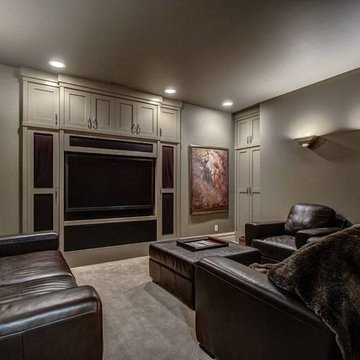
Finished walk out basement with gas fireplace and stone fireplace surround. Movie room with brown leather sofas and built in shelves to hold flat screen tv.
Idées déco de sous-sols craftsman noirs
1
