Idées déco de sous-sols craftsman avec un sol beige
Trier par :
Budget
Trier par:Populaires du jour
1 - 20 sur 225 photos
1 sur 3
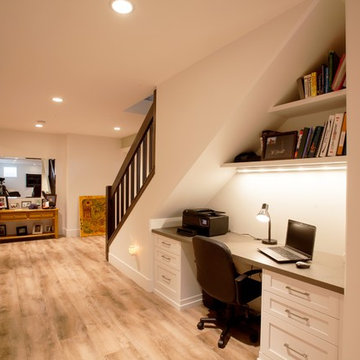
Hardwood on stairs, nosings, header, T-moulding: Mejor French impressions 5 wide maple Madagascar matte.
Lino: Impressio 8mm Aged castle oak 703.
Cabinetry: painted shaker style doors plywood panel.
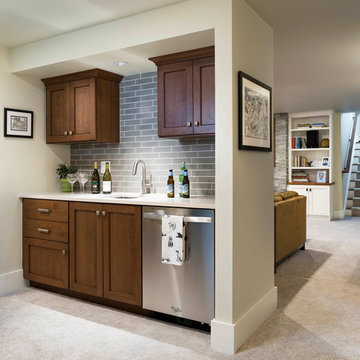
James Maynard, Vantage Architectural Imagery / Magic Factor Media
Idée de décoration pour un petit sous-sol craftsman semi-enterré avec moquette et un sol beige.
Idée de décoration pour un petit sous-sol craftsman semi-enterré avec moquette et un sol beige.
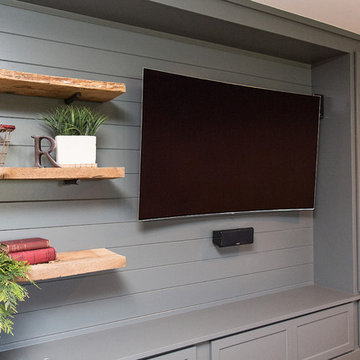
Abigail Rose Photography
Idées déco pour un grand sous-sol craftsman enterré avec un mur beige, moquette, aucune cheminée et un sol beige.
Idées déco pour un grand sous-sol craftsman enterré avec un mur beige, moquette, aucune cheminée et un sol beige.

Having lived in their new home for several years, these homeowners were ready to finish their basement and transform it into a multi-purpose space where they could mix and mingle with family and friends. Inspired by clean lines and neutral tones, the style can be described as well-dressed rustic. Despite being a lower level, the space is flooded with natural light, adding to its appeal.
Central to the space is this amazing bar. To the left of the bar is the theater area, the other end is home to the game area.
Jake Boyd Photo
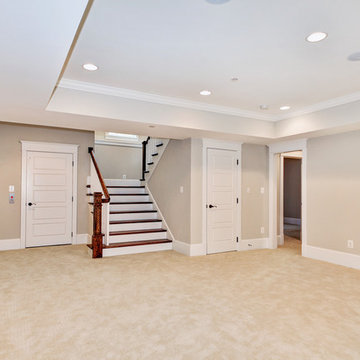
Sunken ceiling design involves finding a balance between functionality and elegance.
#HomeVisit Photography
#SuburbanBuilders
#CustomHomeBuilderArlingtonVA
#CustomHomeBuilderGreatFallsVA
#CustomHomeBuilderMcLeanVA
#CustomHomeBuilderViennaVA
#CustomHomeBuilderFallsChurchVA
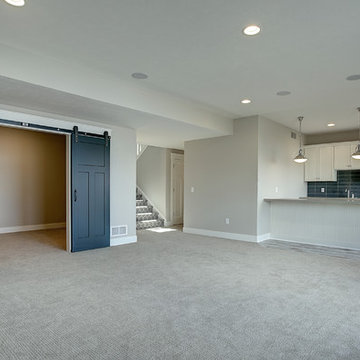
Idées déco pour un petit sous-sol craftsman donnant sur l'extérieur avec un mur beige, moquette et un sol beige.
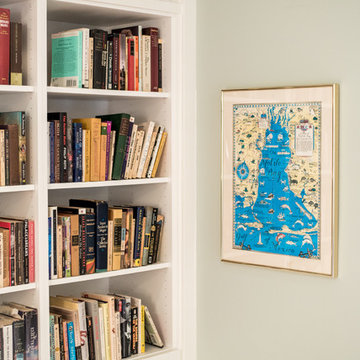
Built-in Ikea-hacked shelving.
Idée de décoration pour un sous-sol craftsman donnant sur l'extérieur avec un mur vert et un sol beige.
Idée de décoration pour un sous-sol craftsman donnant sur l'extérieur avec un mur vert et un sol beige.
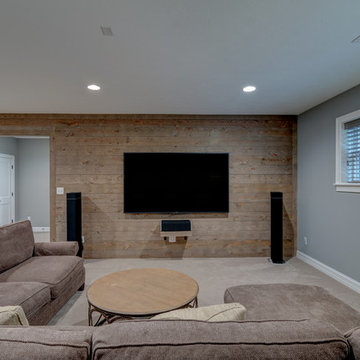
This finished basement hosts a spacious area for entertaining with a barn wood accent wall.
Photo Credit: Tom Graham
Inspiration pour un sous-sol craftsman semi-enterré avec un mur gris, moquette et un sol beige.
Inspiration pour un sous-sol craftsman semi-enterré avec un mur gris, moquette et un sol beige.
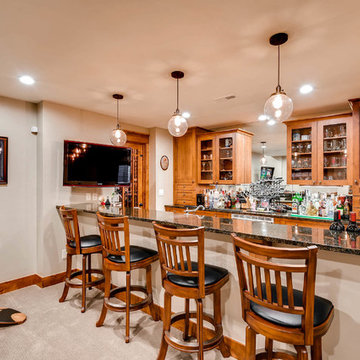
Fully custom basement with a full bar, entertainment space, custom gun room and more.
Cette image montre un très grand sous-sol craftsman avec un mur beige, moquette, aucune cheminée et un sol beige.
Cette image montre un très grand sous-sol craftsman avec un mur beige, moquette, aucune cheminée et un sol beige.
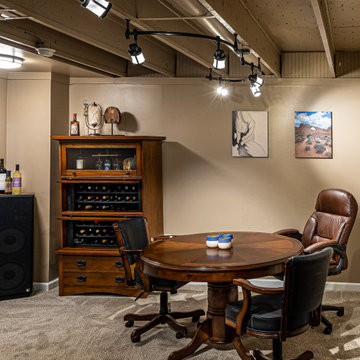
Aménagement d'un sous-sol craftsman enterré et de taille moyenne avec salle de jeu, un mur marron, moquette, un sol beige et poutres apparentes.
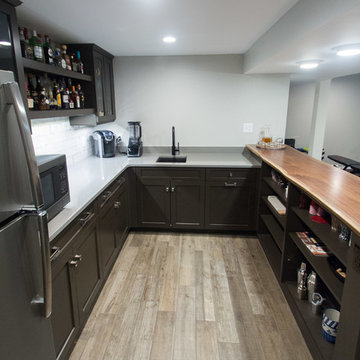
Aménagement d'un sous-sol craftsman enterré et de taille moyenne avec un mur gris, un sol en carrelage de porcelaine et un sol beige.

Idées déco pour un grand sous-sol craftsman donnant sur l'extérieur avec un mur bleu, sol en stratifié et un sol beige.
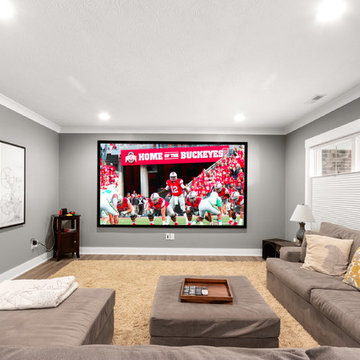
Aménagement d'un sous-sol craftsman semi-enterré et de taille moyenne avec un mur gris, un sol en vinyl, aucune cheminée et un sol beige.
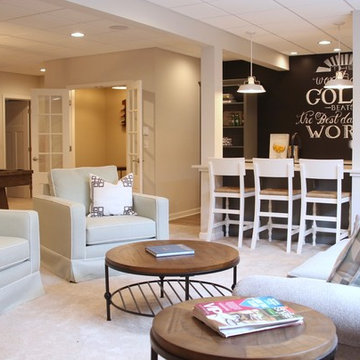
photo: Amie Freling
coffee table: Tory coffee table
Cette photo montre un très grand sous-sol craftsman donnant sur l'extérieur avec un mur beige, moquette et un sol beige.
Cette photo montre un très grand sous-sol craftsman donnant sur l'extérieur avec un mur beige, moquette et un sol beige.
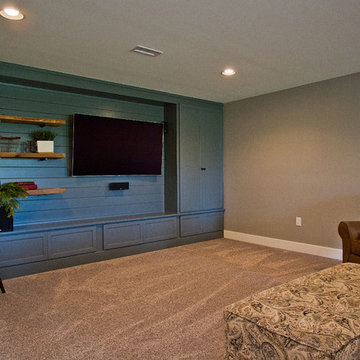
Abigail Rose Photography
Idée de décoration pour un grand sous-sol craftsman enterré avec un mur beige, moquette, aucune cheminée et un sol beige.
Idée de décoration pour un grand sous-sol craftsman enterré avec un mur beige, moquette, aucune cheminée et un sol beige.
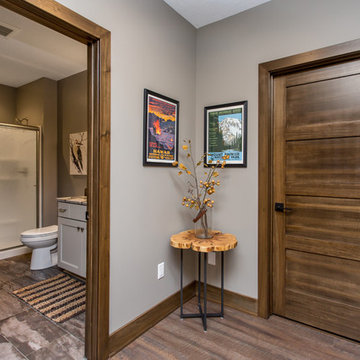
Having lived in their new home for several years, these homeowners were ready to finish their basement and transform it into a multi-purpose space where they could mix and mingle with family and friends. Inspired by clean lines and neutral tones, the style can be described as well-dressed rustic. Despite being a lower level, the space is flooded with natural light, adding to its appeal.
Central to the space is this amazing bar. To the left of the bar is the theater area, the other end is home to the game area.
Jake Boyd Photo
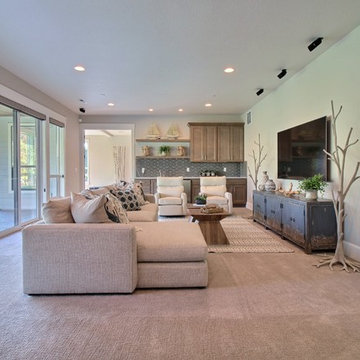
Paint Colors by Sherwin Williams
Interior Body Color : Agreeable Gray SW 7029
Interior Trim Color : Northwood Cabinets’ Eggshell
Flooring & Tile Supplied by Macadam Floor & Design
Carpet by Tuftex
Carpet Product : Martini Time in Nylon
Home Bar Backsplash Tile by Z Collection Tile & Stone & Natucer
Backsplash Tile Product : Avanti
Slab Countertops by Wall to Wall Stone
Home Bar Countertop : Caesarstone in Haze
Faucets & Shower-Heads by Delta Faucet
Sinks by Decolav
Cabinets by Northwood Cabinets
Built-In Cabinetry Colors : Jute
Windows by Milgard Windows & Doors
Product : StyleLine Series Windows
Supplied by Troyco
Interior Design by Creative Interiors & Design
Lighting by Globe Lighting / Destination Lighting
Doors by Western Pacific Building Materials
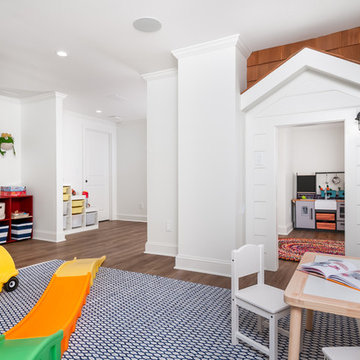
Our clients wanted a space to gather with friends and family for the children to play. There were 13 support posts that we had to work around. The awkward placement of the posts made the design a challenge. We created a floor plan to incorporate the 13 posts into special features including a built in wine fridge, custom shelving, and a playhouse. Now, some of the most challenging issues add character and a custom feel to the space. In addition to the large gathering areas, we finished out a charming powder room with a blue vanity, round mirror and brass fixtures.
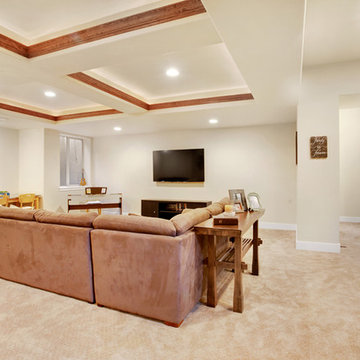
This custom, Craftsman style home embodies the charm and characteristics distinctive to the Craftsman style by incorporating wood, stone, and stucco with multi-pane windows, gables, decorative corbels, a covered front porch with barrel vaulted entry and tongue and grove ceiling, tapered columns, and a wooden front door with upper glass panes. The interior layout is sensibly designed and fully utilizes the square footage while remaining warm and cozy.
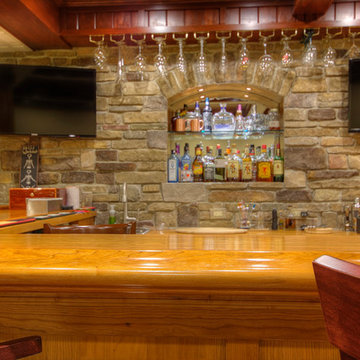
Idée de décoration pour un grand sous-sol craftsman enterré avec un mur beige, moquette, aucune cheminée et un sol beige.
Idées déco de sous-sols craftsman avec un sol beige
1