Idées déco de sous-sols craftsman avec un sol beige
Trier par :
Budget
Trier par:Populaires du jour
161 - 180 sur 224 photos
1 sur 3
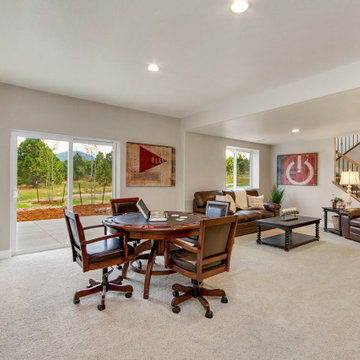
Idée de décoration pour un sous-sol craftsman semi-enterré et de taille moyenne avec un mur beige, moquette, aucune cheminée et un sol beige.
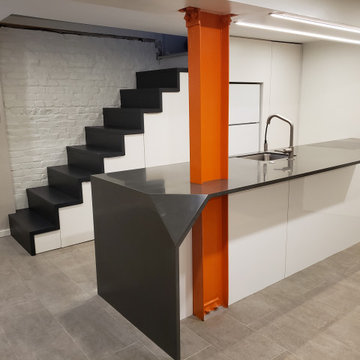
Idée de décoration pour un sous-sol craftsman enterré et de taille moyenne avec un mur blanc, un sol en carrelage de céramique et un sol beige.
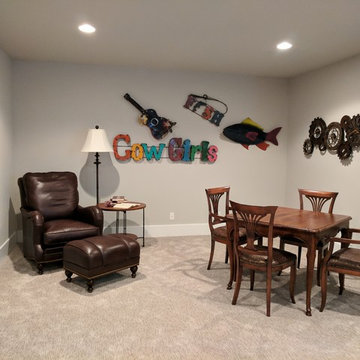
Idées déco pour un sous-sol craftsman semi-enterré avec un mur gris, moquette et un sol beige.
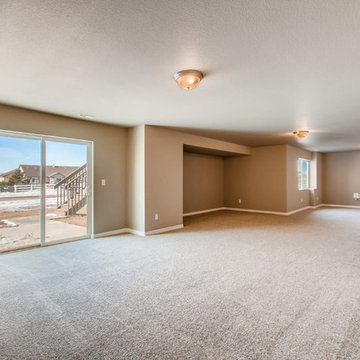
Virtuance
Exemple d'un grand sous-sol craftsman donnant sur l'extérieur avec un mur beige, moquette et un sol beige.
Exemple d'un grand sous-sol craftsman donnant sur l'extérieur avec un mur beige, moquette et un sol beige.
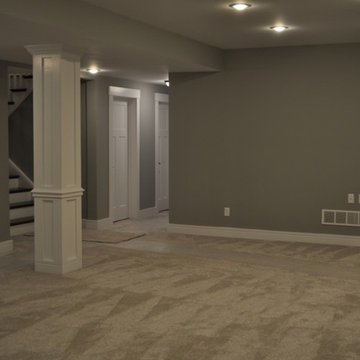
Idée de décoration pour un sous-sol craftsman avec un mur marron, moquette et un sol beige.
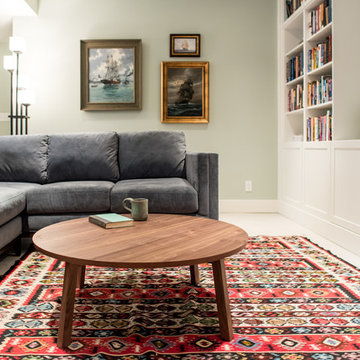
Inspiration pour un sous-sol craftsman donnant sur l'extérieur avec un mur vert et un sol beige.
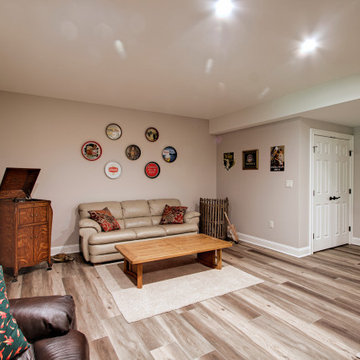
Cette image montre un grand sous-sol craftsman donnant sur l'extérieur avec un mur marron, un sol en vinyl, un sol beige et du lambris de bois.
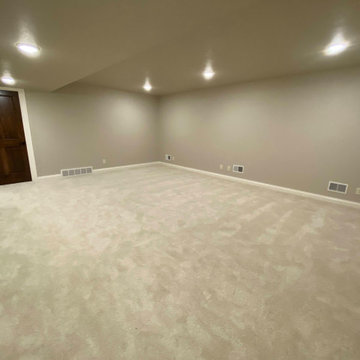
Cette photo montre un sous-sol craftsman enterré et de taille moyenne avec un mur beige, moquette et un sol beige.
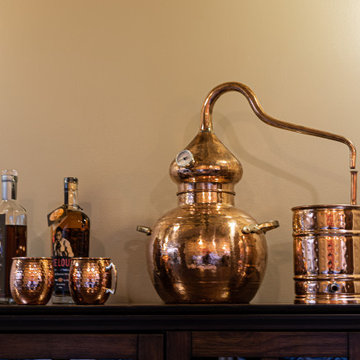
Idées déco pour un sous-sol craftsman enterré et de taille moyenne avec salle de jeu, un mur marron, moquette, un sol beige et poutres apparentes.

Our clients wanted a space to gather with friends and family for the children to play. There were 13 support posts that we had to work around. The awkward placement of the posts made the design a challenge. We created a floor plan to incorporate the 13 posts into special features including a built in wine fridge, custom shelving, and a playhouse. Now, some of the most challenging issues add character and a custom feel to the space. In addition to the large gathering areas, we finished out a charming powder room with a blue vanity, round mirror and brass fixtures.
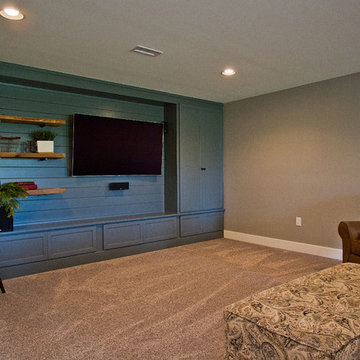
Abigail Rose Photography
Idée de décoration pour un grand sous-sol craftsman enterré avec un mur beige, moquette, aucune cheminée et un sol beige.
Idée de décoration pour un grand sous-sol craftsman enterré avec un mur beige, moquette, aucune cheminée et un sol beige.
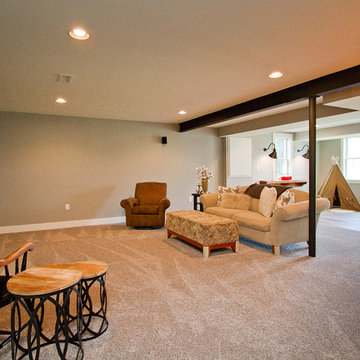
Abigail Rose Photography
Idées déco pour un grand sous-sol craftsman enterré avec un mur beige, moquette, aucune cheminée et un sol beige.
Idées déco pour un grand sous-sol craftsman enterré avec un mur beige, moquette, aucune cheminée et un sol beige.
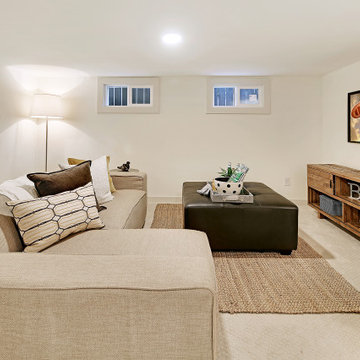
Remodeled basement contains a home office and is bright and open with a media room area.
Réalisation d'un grand sous-sol craftsman avec un mur blanc, moquette et un sol beige.
Réalisation d'un grand sous-sol craftsman avec un mur blanc, moquette et un sol beige.
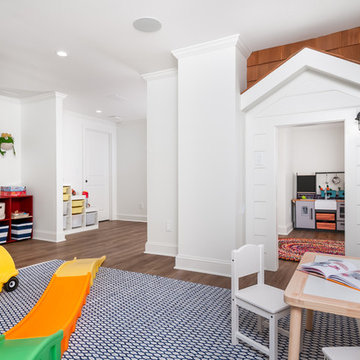
Our clients wanted a space to gather with friends and family for the children to play. There were 13 support posts that we had to work around. The awkward placement of the posts made the design a challenge. We created a floor plan to incorporate the 13 posts into special features including a built in wine fridge, custom shelving, and a playhouse. Now, some of the most challenging issues add character and a custom feel to the space. In addition to the large gathering areas, we finished out a charming powder room with a blue vanity, round mirror and brass fixtures.
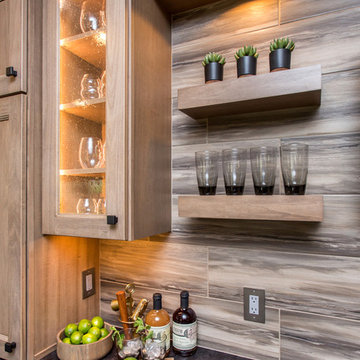
Having lived in their new home for several years, these homeowners were ready to finish their basement and transform it into a multi-purpose space where they could mix and mingle with family and friends. Inspired by clean lines and neutral tones, the style can be described as well-dressed rustic. Despite being a lower level, the space is flooded with natural light, adding to its appeal.
Central to the space is this amazing bar. To the left of the bar is the theater area, the other end is home to the game area.
Jake Boyd Photo
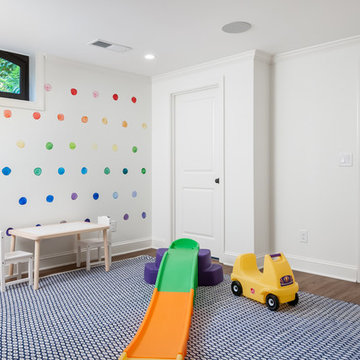
Our clients wanted a space to gather with friends and family for the children to play. There were 13 support posts that we had to work around. The awkward placement of the posts made the design a challenge. We created a floor plan to incorporate the 13 posts into special features including a built in wine fridge, custom shelving, and a playhouse. Now, some of the most challenging issues add character and a custom feel to the space. In addition to the large gathering areas, we finished out a charming powder room with a blue vanity, round mirror and brass fixtures.
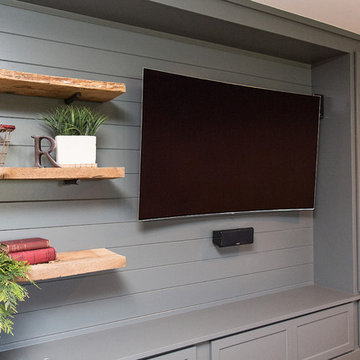
Abigail Rose Photography
Idées déco pour un grand sous-sol craftsman enterré avec un mur beige, moquette, aucune cheminée et un sol beige.
Idées déco pour un grand sous-sol craftsman enterré avec un mur beige, moquette, aucune cheminée et un sol beige.
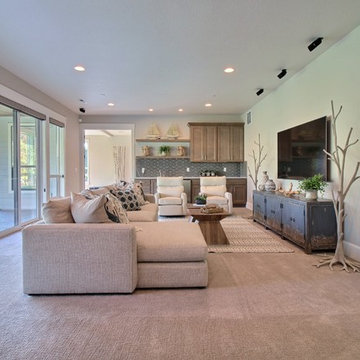
Paint Colors by Sherwin Williams
Interior Body Color : Agreeable Gray SW 7029
Interior Trim Color : Northwood Cabinets’ Eggshell
Flooring & Tile Supplied by Macadam Floor & Design
Carpet by Tuftex
Carpet Product : Martini Time in Nylon
Home Bar Backsplash Tile by Z Collection Tile & Stone & Natucer
Backsplash Tile Product : Avanti
Slab Countertops by Wall to Wall Stone
Home Bar Countertop : Caesarstone in Haze
Faucets & Shower-Heads by Delta Faucet
Sinks by Decolav
Cabinets by Northwood Cabinets
Built-In Cabinetry Colors : Jute
Windows by Milgard Windows & Doors
Product : StyleLine Series Windows
Supplied by Troyco
Interior Design by Creative Interiors & Design
Lighting by Globe Lighting / Destination Lighting
Doors by Western Pacific Building Materials
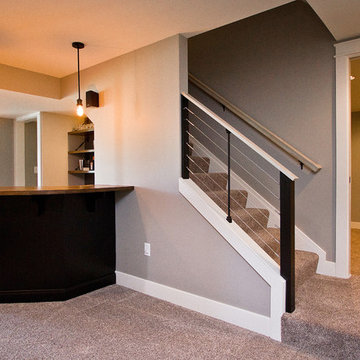
Abigail Rose Photography
Cette photo montre un grand sous-sol craftsman enterré avec un mur beige, moquette, aucune cheminée et un sol beige.
Cette photo montre un grand sous-sol craftsman enterré avec un mur beige, moquette, aucune cheminée et un sol beige.
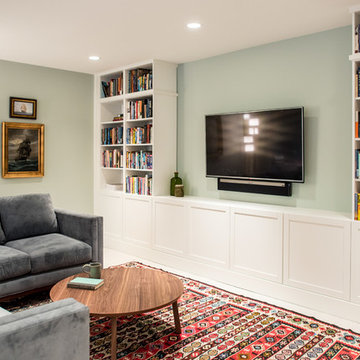
Exemple d'un sous-sol craftsman donnant sur l'extérieur avec un mur vert et un sol beige.
Idées déco de sous-sols craftsman avec un sol beige
9