Idées déco de sous-sols craftsman avec un sol beige
Trier par :
Budget
Trier par:Populaires du jour
41 - 60 sur 224 photos
1 sur 3
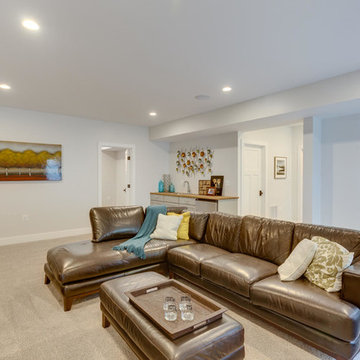
This Family Room in the basement was designed to create overflow lounge space, equipped with built-in cabinetry, a sink and mini-fridge.
Idée de décoration pour un grand sous-sol craftsman enterré avec un mur gris, moquette, aucune cheminée et un sol beige.
Idée de décoration pour un grand sous-sol craftsman enterré avec un mur gris, moquette, aucune cheminée et un sol beige.
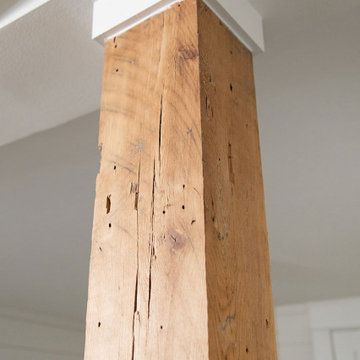
Support beam for basement.
Inspiration pour un grand sous-sol craftsman semi-enterré avec un mur blanc, un sol beige et du lambris de bois.
Inspiration pour un grand sous-sol craftsman semi-enterré avec un mur blanc, un sol beige et du lambris de bois.
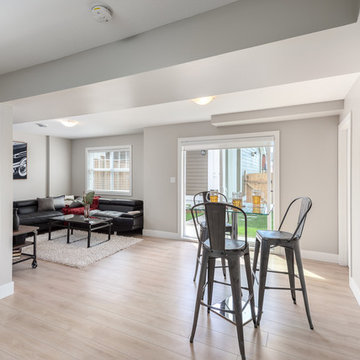
Cette photo montre un grand sous-sol craftsman donnant sur l'extérieur avec un mur gris, sol en stratifié et un sol beige.
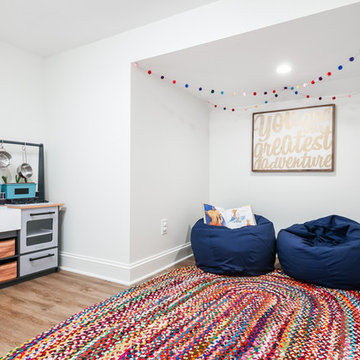
Our clients wanted a space to gather with friends and family for the children to play. There were 13 support posts that we had to work around. The awkward placement of the posts made the design a challenge. We created a floor plan to incorporate the 13 posts into special features including a built in wine fridge, custom shelving, and a playhouse. Now, some of the most challenging issues add character and a custom feel to the space. In addition to the large gathering areas, we finished out a charming powder room with a blue vanity, round mirror and brass fixtures.
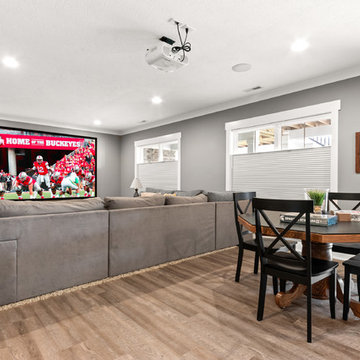
Inspiration pour un sous-sol craftsman semi-enterré et de taille moyenne avec un mur gris, un sol en vinyl, aucune cheminée et un sol beige.
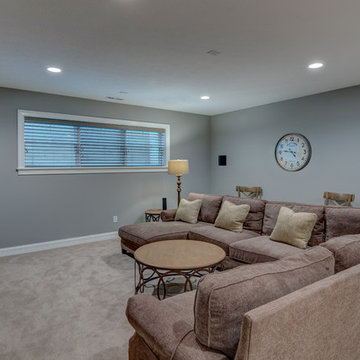
This finished basement hosts a spacious area for entertaining.
Photo Credit: Tom Graham
Idées déco pour un sous-sol craftsman semi-enterré avec un mur gris, moquette et un sol beige.
Idées déco pour un sous-sol craftsman semi-enterré avec un mur gris, moquette et un sol beige.
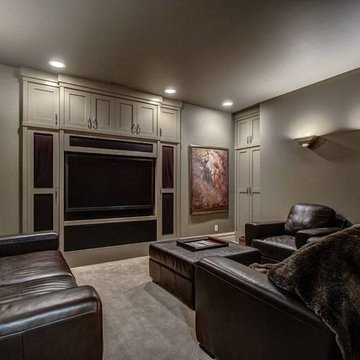
Finished walk out basement with gas fireplace and stone fireplace surround. Movie room with brown leather sofas and built in shelves to hold flat screen tv.
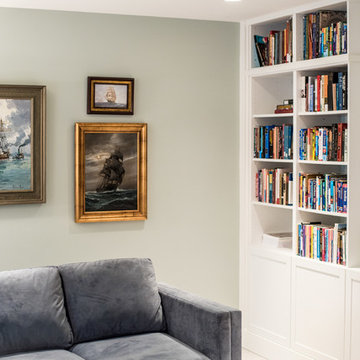
Nautical gallery wall and built-in bookshelves
Idées déco pour un sous-sol craftsman donnant sur l'extérieur avec un mur vert et un sol beige.
Idées déco pour un sous-sol craftsman donnant sur l'extérieur avec un mur vert et un sol beige.
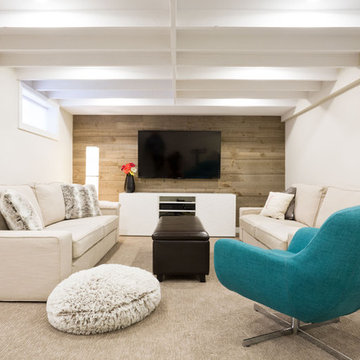
Idée de décoration pour un sous-sol craftsman enterré avec un mur blanc, moquette et un sol beige.
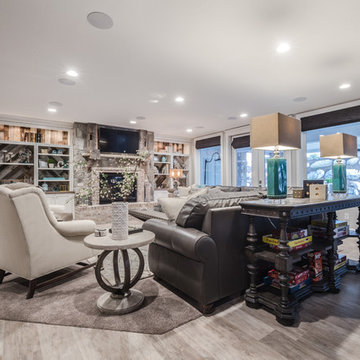
Cette photo montre un sous-sol craftsman donnant sur l'extérieur et de taille moyenne avec un mur gris, un sol en carrelage de céramique, une cheminée standard, un manteau de cheminée en pierre et un sol beige.
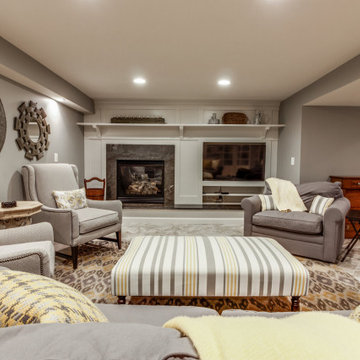
Réalisation d'un grand sous-sol craftsman enterré avec un bar de salon, un mur beige, un sol en vinyl, une cheminée standard, un manteau de cheminée en bois, un sol beige et un mur en parement de brique.
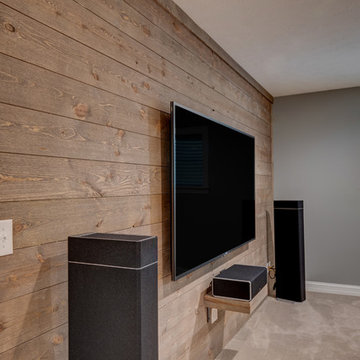
This barn wood accent walls is stark against the electronics.
Photo Credit: Tom Graham
Cette image montre un sous-sol craftsman semi-enterré avec un mur gris, moquette et un sol beige.
Cette image montre un sous-sol craftsman semi-enterré avec un mur gris, moquette et un sol beige.
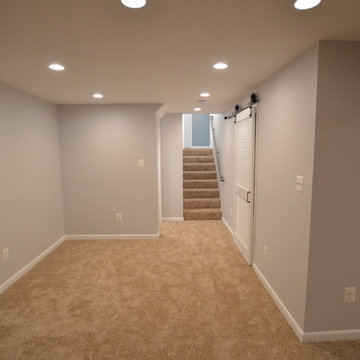
Idée de décoration pour un petit sous-sol craftsman enterré avec un mur gris, moquette et un sol beige.
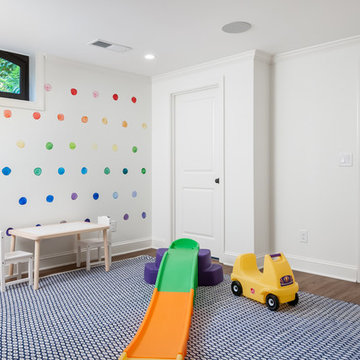
Our clients wanted a space to gather with friends and family for the children to play. There were 13 support posts that we had to work around. The awkward placement of the posts made the design a challenge. We created a floor plan to incorporate the 13 posts into special features including a built in wine fridge, custom shelving, and a playhouse. Now, some of the most challenging issues add character and a custom feel to the space. In addition to the large gathering areas, we finished out a charming powder room with a blue vanity, round mirror and brass fixtures.
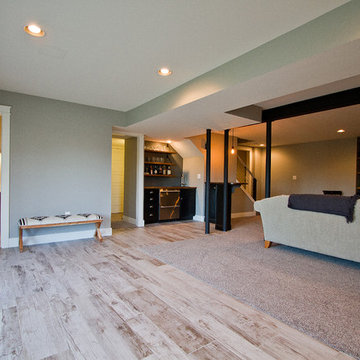
Abigail Rose Photography
Cette image montre un grand sous-sol craftsman enterré avec un mur beige, moquette, aucune cheminée et un sol beige.
Cette image montre un grand sous-sol craftsman enterré avec un mur beige, moquette, aucune cheminée et un sol beige.
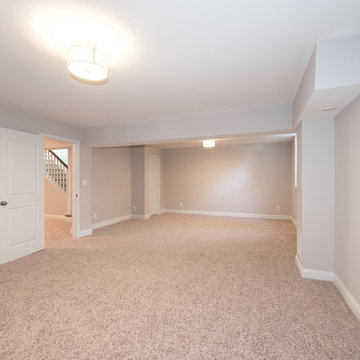
Idées déco pour un grand sous-sol craftsman avec un mur gris, moquette et un sol beige.
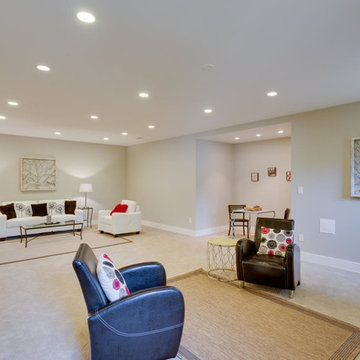
A complete view of the Rec Room, divided into three separate sitting areas, which can be used for more formal, more informal, and more task-oriented purposes.
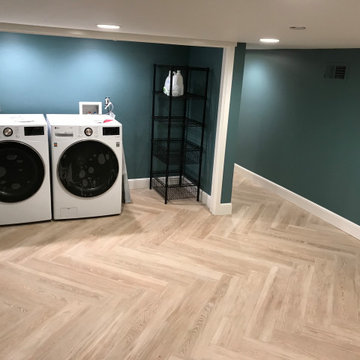
Aménagement d'un petit sous-sol craftsman donnant sur l'extérieur avec salle de jeu, un mur vert, un sol en carrelage de porcelaine, un manteau de cheminée en bois et un sol beige.
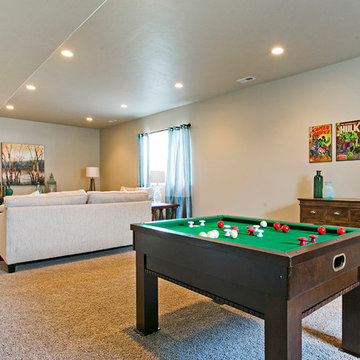
Basement Family Room and Game Room in Legato Home Design by Symphony Homes
Idée de décoration pour un sous-sol craftsman semi-enterré et de taille moyenne avec un mur gris, moquette et un sol beige.
Idée de décoration pour un sous-sol craftsman semi-enterré et de taille moyenne avec un mur gris, moquette et un sol beige.
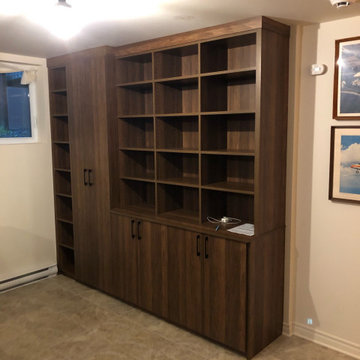
Cette photo montre un petit sous-sol craftsman avec un mur beige, un sol en carrelage de céramique et un sol beige.
Idées déco de sous-sols craftsman avec un sol beige
3