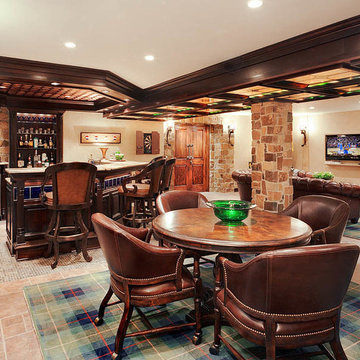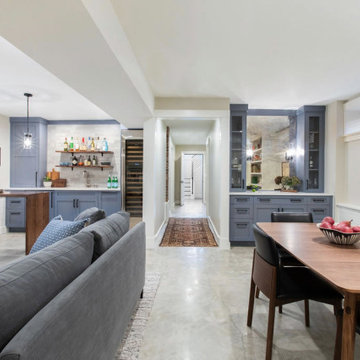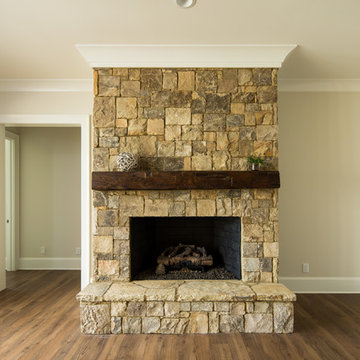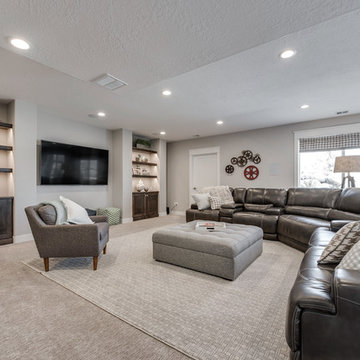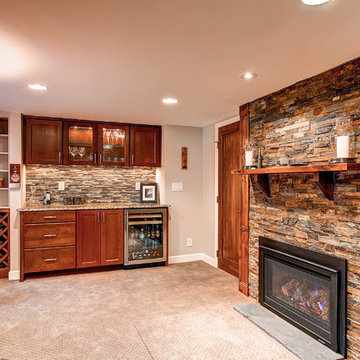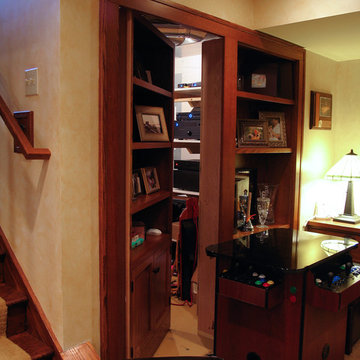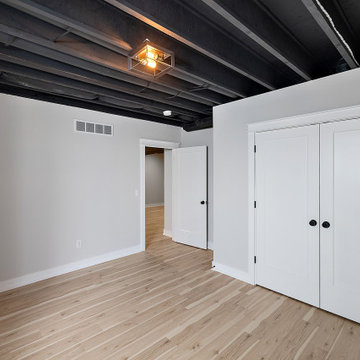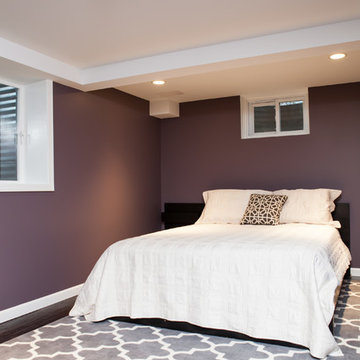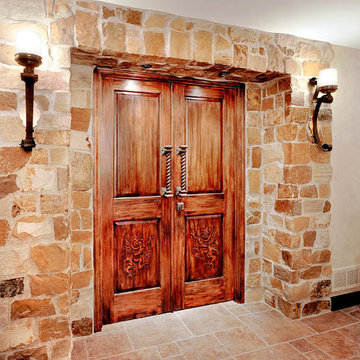Idées déco de sous-sols craftsman
Trier par :
Budget
Trier par:Populaires du jour
161 - 180 sur 4 339 photos
1 sur 2
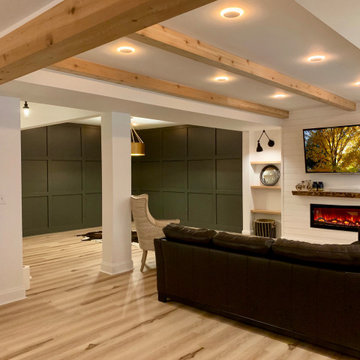
full basement remodel. Modern/craftsmen style.
Idées déco pour un grand sous-sol craftsman donnant sur l'extérieur avec un mur blanc.
Idées déco pour un grand sous-sol craftsman donnant sur l'extérieur avec un mur blanc.
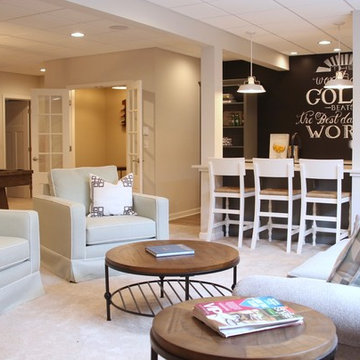
photo: Amie Freling
coffee table: Tory coffee table
Cette photo montre un très grand sous-sol craftsman donnant sur l'extérieur avec un mur beige, moquette et un sol beige.
Cette photo montre un très grand sous-sol craftsman donnant sur l'extérieur avec un mur beige, moquette et un sol beige.
Trouvez le bon professionnel près de chez vous
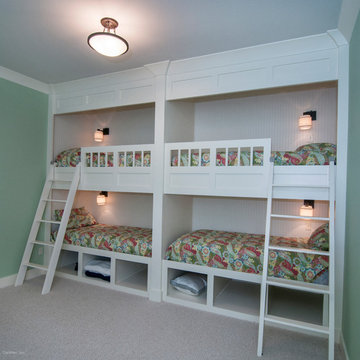
A generous recreation room and guest suite comprise the lower level, and a large bonus room provides ample space for future use.
G. Frank Hart Photography: http://www.gfrankhartphoto.com/
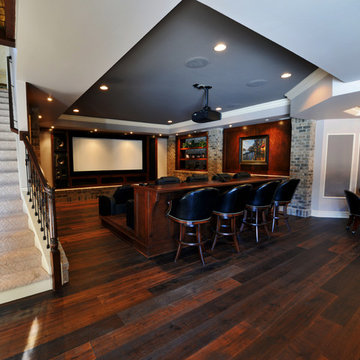
Idées déco pour un très grand sous-sol craftsman donnant sur l'extérieur avec un mur beige, parquet foncé et aucune cheminée.
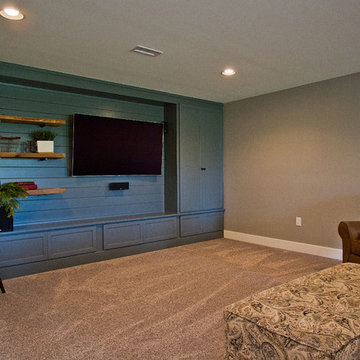
Abigail Rose Photography
Idée de décoration pour un grand sous-sol craftsman enterré avec un mur beige, moquette, aucune cheminée et un sol beige.
Idée de décoration pour un grand sous-sol craftsman enterré avec un mur beige, moquette, aucune cheminée et un sol beige.
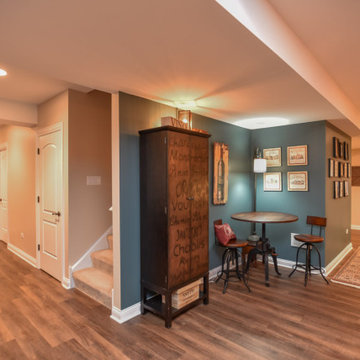
Inspiration pour un grand sous-sol craftsman semi-enterré avec un mur beige, un sol en vinyl, aucune cheminée et un sol marron.
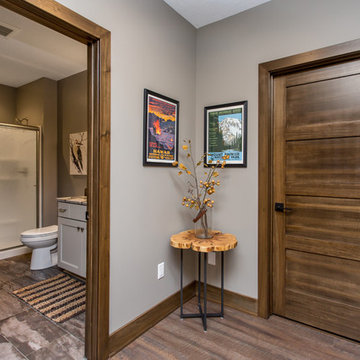
Having lived in their new home for several years, these homeowners were ready to finish their basement and transform it into a multi-purpose space where they could mix and mingle with family and friends. Inspired by clean lines and neutral tones, the style can be described as well-dressed rustic. Despite being a lower level, the space is flooded with natural light, adding to its appeal.
Central to the space is this amazing bar. To the left of the bar is the theater area, the other end is home to the game area.
Jake Boyd Photo
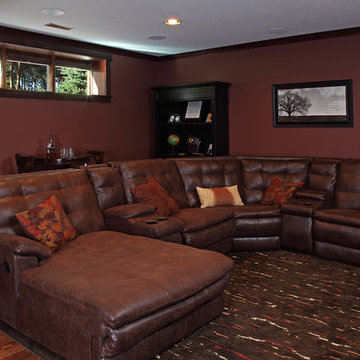
Greg Page Photography
Idées déco pour un sous-sol craftsman enterré et de taille moyenne avec un mur marron, un sol en bois brun et aucune cheminée.
Idées déco pour un sous-sol craftsman enterré et de taille moyenne avec un mur marron, un sol en bois brun et aucune cheminée.
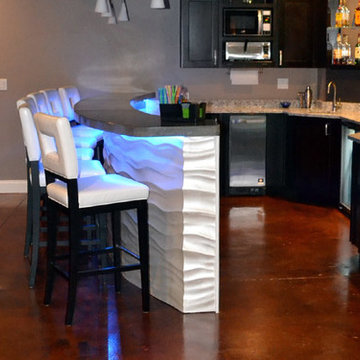
Stained basement floors set the mood for additional entertaining areas and provide a
durable, low maintenance surface that is easy to clean.
Inspiration pour un sous-sol craftsman avec sol en béton ciré.
Inspiration pour un sous-sol craftsman avec sol en béton ciré.
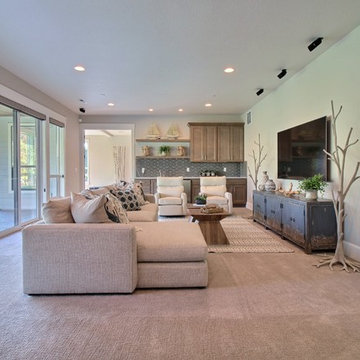
Paint Colors by Sherwin Williams
Interior Body Color : Agreeable Gray SW 7029
Interior Trim Color : Northwood Cabinets’ Eggshell
Flooring & Tile Supplied by Macadam Floor & Design
Carpet by Tuftex
Carpet Product : Martini Time in Nylon
Home Bar Backsplash Tile by Z Collection Tile & Stone & Natucer
Backsplash Tile Product : Avanti
Slab Countertops by Wall to Wall Stone
Home Bar Countertop : Caesarstone in Haze
Faucets & Shower-Heads by Delta Faucet
Sinks by Decolav
Cabinets by Northwood Cabinets
Built-In Cabinetry Colors : Jute
Windows by Milgard Windows & Doors
Product : StyleLine Series Windows
Supplied by Troyco
Interior Design by Creative Interiors & Design
Lighting by Globe Lighting / Destination Lighting
Doors by Western Pacific Building Materials
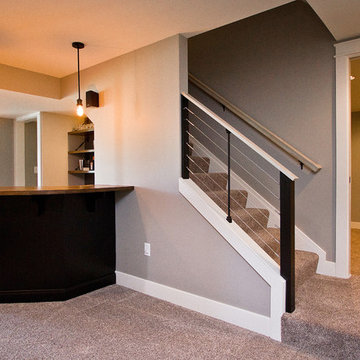
Abigail Rose Photography
Cette photo montre un grand sous-sol craftsman enterré avec un mur beige, moquette, aucune cheminée et un sol beige.
Cette photo montre un grand sous-sol craftsman enterré avec un mur beige, moquette, aucune cheminée et un sol beige.
Idées déco de sous-sols craftsman
9
