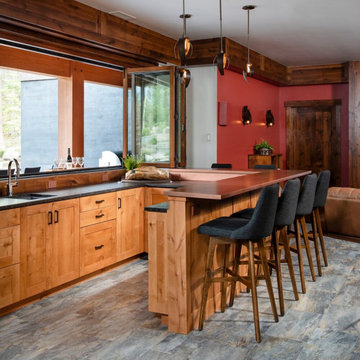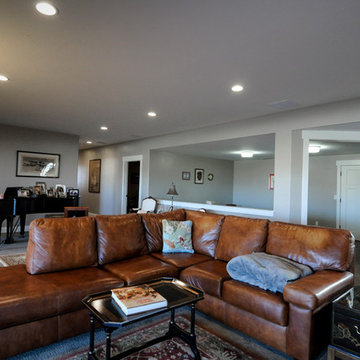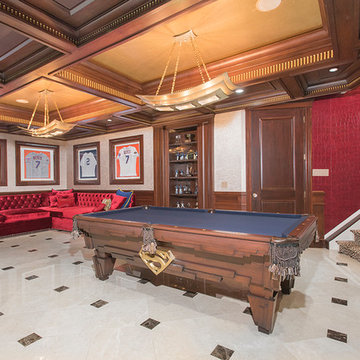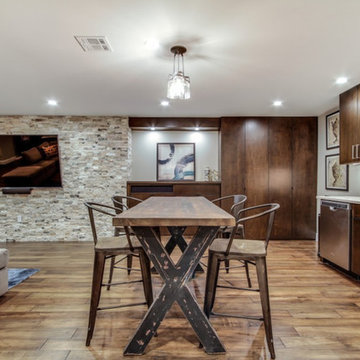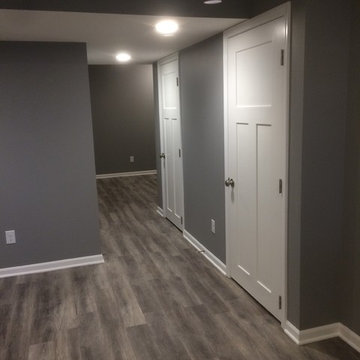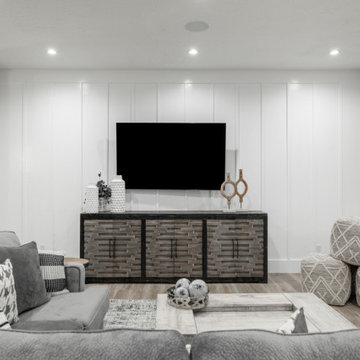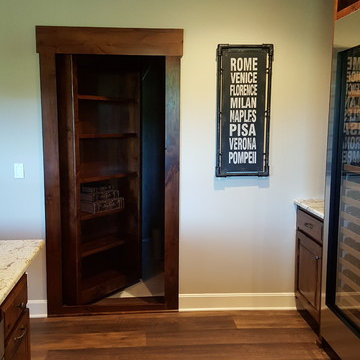Idées déco de sous-sols craftsman
Trier par :
Budget
Trier par:Populaires du jour
181 - 200 sur 4 343 photos
1 sur 2
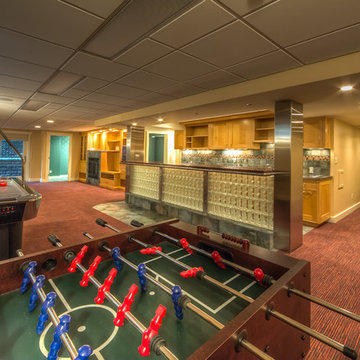
Everet Regal
www.eregalstudio.com/
Idée de décoration pour un grand sous-sol craftsman donnant sur l'extérieur avec un mur beige, moquette, une cheminée standard et un sol rouge.
Idée de décoration pour un grand sous-sol craftsman donnant sur l'extérieur avec un mur beige, moquette, une cheminée standard et un sol rouge.
Trouvez le bon professionnel près de chez vous
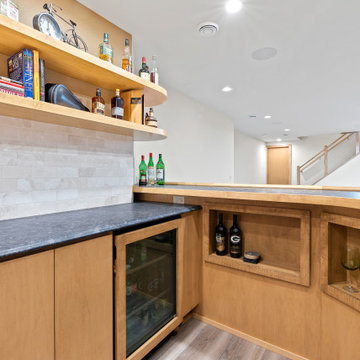
Cette photo montre un sous-sol craftsman enterré et de taille moyenne avec un bar de salon, une cheminée d'angle et un manteau de cheminée en pierre.
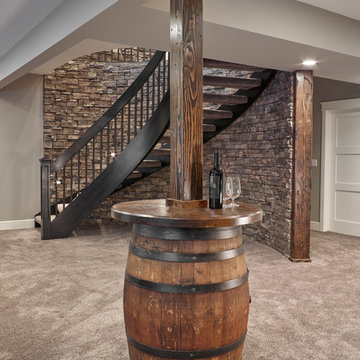
We love when clients are able to allow us to be creative with support beams. Making them seem less like a support post and more tied in with the rest of the interior theme.
The barrel is such a great touch.
Photography by: Merle Prosofsky
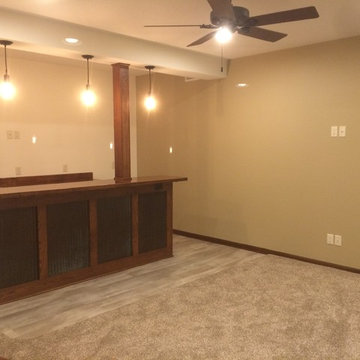
Inspiration pour un sous-sol craftsman enterré et de taille moyenne avec un mur beige, moquette et aucune cheminée.
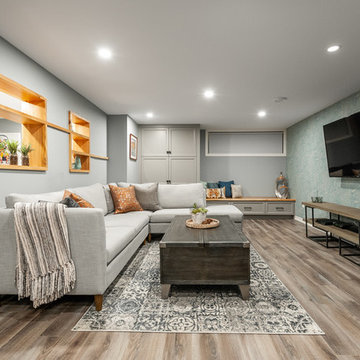
This open basement living space allows a generous sized sectional sofa, and coffee table to focus on the tv wall without making it feel overwhelmed. The shelving between the tv area and the games room creates a comfortable devision of space.
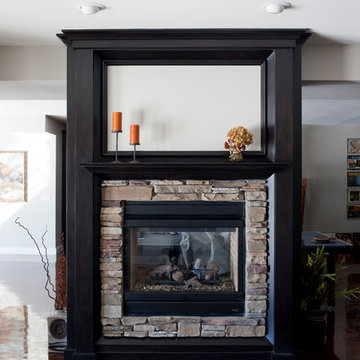
Ashley Stephens
Idées déco pour un sous-sol craftsman donnant sur l'extérieur avec une cheminée double-face.
Idées déco pour un sous-sol craftsman donnant sur l'extérieur avec une cheminée double-face.
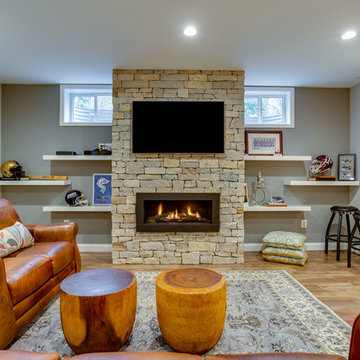
Réalisation d'un très grand sous-sol craftsman donnant sur l'extérieur avec un sol en vinyl, une cheminée standard et un manteau de cheminée en pierre.
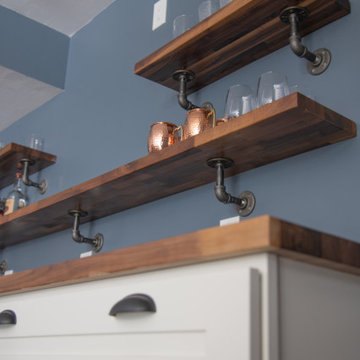
Custom shelving including some industrial detail.
Inspiration pour un sous-sol craftsman.
Inspiration pour un sous-sol craftsman.
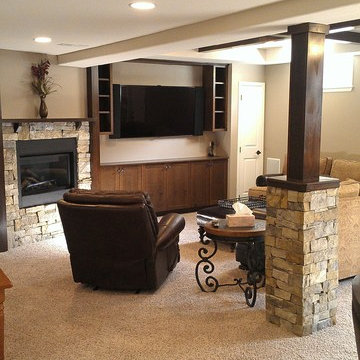
600 sf finish in an older craftsman home, Wet bar, Fireplace, Theater area
Idées déco pour un sous-sol craftsman.
Idées déco pour un sous-sol craftsman.
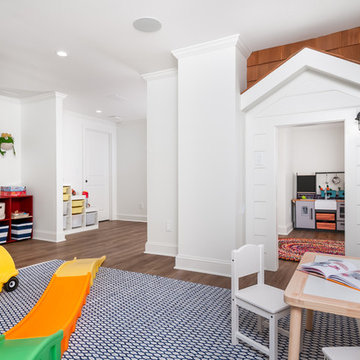
Our clients wanted a space to gather with friends and family for the children to play. There were 13 support posts that we had to work around. The awkward placement of the posts made the design a challenge. We created a floor plan to incorporate the 13 posts into special features including a built in wine fridge, custom shelving, and a playhouse. Now, some of the most challenging issues add character and a custom feel to the space. In addition to the large gathering areas, we finished out a charming powder room with a blue vanity, round mirror and brass fixtures.
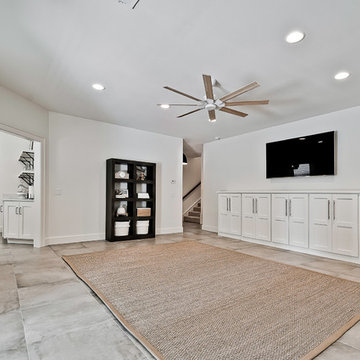
Réalisation d'un grand sous-sol craftsman donnant sur l'extérieur avec un mur blanc, un sol en carrelage de porcelaine et un sol bleu.
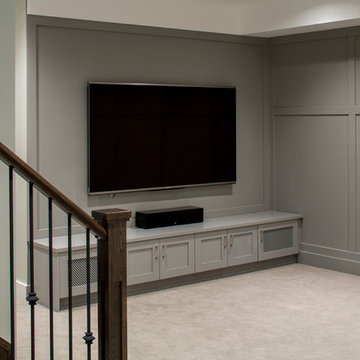
An open staircase with maple handrails and metal spindles lead down into the basement and media room of this well designed plan.
Aménagement d'un sous-sol craftsman enterré et de taille moyenne avec un mur gris, moquette et aucune cheminée.
Aménagement d'un sous-sol craftsman enterré et de taille moyenne avec un mur gris, moquette et aucune cheminée.
Idées déco de sous-sols craftsman
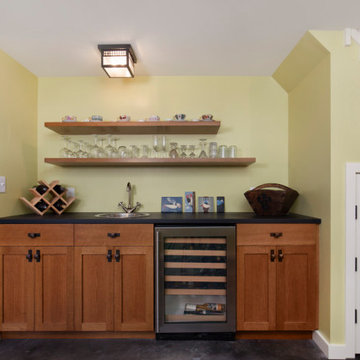
Cette image montre un sous-sol craftsman semi-enterré et de taille moyenne avec un mur jaune, sol en béton ciré et un sol gris.
10
