Idées déco de sous-sols rétro avec un manteau de cheminée en pierre
Trier par :
Budget
Trier par:Populaires du jour
1 - 20 sur 49 photos
1 sur 3
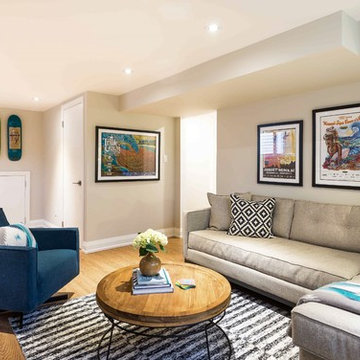
Cameron St. Photography
Idées déco pour un sous-sol rétro enterré et de taille moyenne avec un mur gris, parquet clair, une cheminée standard et un manteau de cheminée en pierre.
Idées déco pour un sous-sol rétro enterré et de taille moyenne avec un mur gris, parquet clair, une cheminée standard et un manteau de cheminée en pierre.
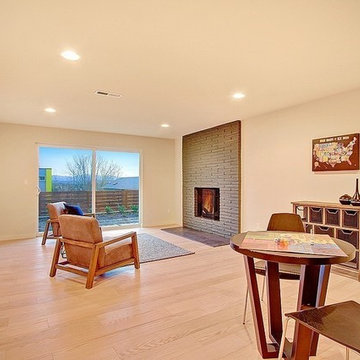
Cette photo montre un sous-sol rétro donnant sur l'extérieur avec un sol en vinyl, une cheminée standard et un manteau de cheminée en pierre.
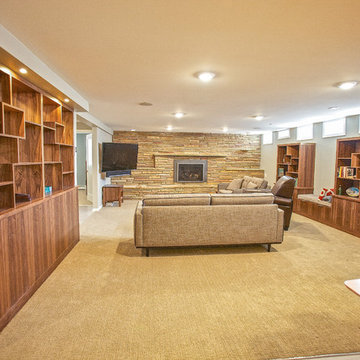
Built in 1951, this sprawling ranch style home has plenty of room for a large family, but the basement was vintage 50’s, with dark wood paneling and poor lighting. One redeeming feature was a curved bar, with multi-colored glass block lighting in the foot rest, wood paneling surround, and a red-orange laminate top. If one thing was to be saved, this was it.
Castle designed an open family, media & game room with a dining area near the vintage bar and an additional bedroom. Mid-century modern cabinetry was custom made to provide an open partition between the family and game rooms, as well as needed storage and display for family photos and mementos.
The enclosed, dark stairwell was opened to the new family space and a custom steel & cable railing system was installed. Lots of new lighting brings a bright, welcoming feel to the space. Now, the entire family can share and enjoy a part of the house that was previously uninviting and underused.
Come see this remodel during the 2018 Castle Home Tour, September 29-30, 2018!
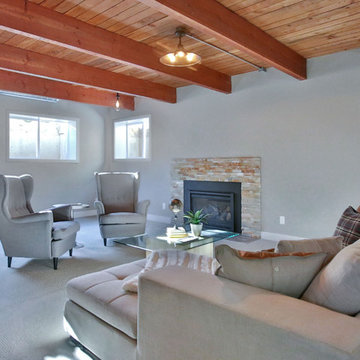
Photo by 360PDX
Aménagement d'un sous-sol rétro semi-enterré avec un mur gris, moquette, une cheminée standard et un manteau de cheminée en pierre.
Aménagement d'un sous-sol rétro semi-enterré avec un mur gris, moquette, une cheminée standard et un manteau de cheminée en pierre.
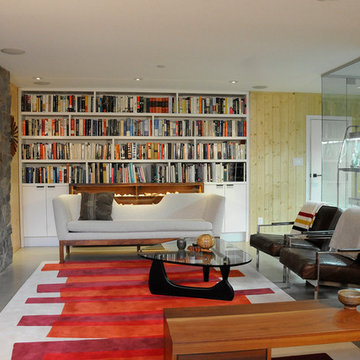
Aménagement d'un sous-sol rétro de taille moyenne et semi-enterré avec sol en béton ciré, un mur beige, une cheminée ribbon, un manteau de cheminée en pierre et un sol gris.
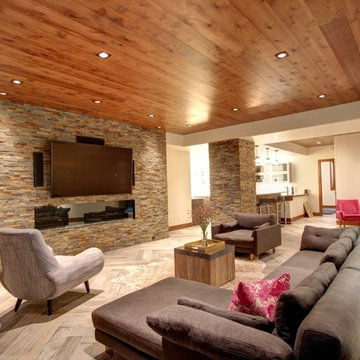
Jenn Cohen
Cette photo montre un grand sous-sol rétro enterré avec un mur blanc, parquet clair, une cheminée ribbon et un manteau de cheminée en pierre.
Cette photo montre un grand sous-sol rétro enterré avec un mur blanc, parquet clair, une cheminée ribbon et un manteau de cheminée en pierre.
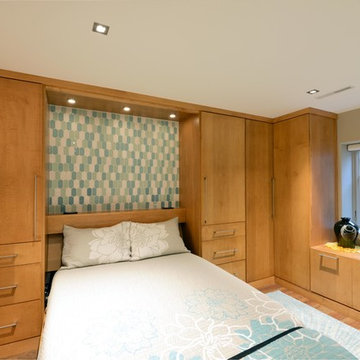
Robb Siverson Photography
Idée de décoration pour un petit sous-sol vintage semi-enterré avec un mur beige, un sol en bois brun, une cheminée standard, un manteau de cheminée en pierre et un sol beige.
Idée de décoration pour un petit sous-sol vintage semi-enterré avec un mur beige, un sol en bois brun, une cheminée standard, un manteau de cheminée en pierre et un sol beige.
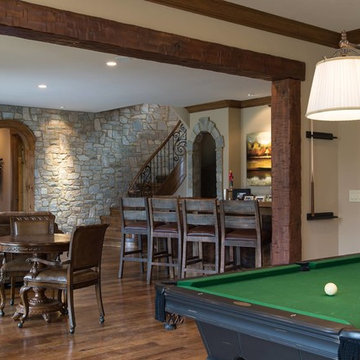
With the high ceilings and beam work, this walk-out basement hardly feels like a lower level. __Aperture Vision Photography___
Idée de décoration pour un très grand sous-sol vintage donnant sur l'extérieur avec un mur beige, une cheminée standard, un manteau de cheminée en pierre et parquet foncé.
Idée de décoration pour un très grand sous-sol vintage donnant sur l'extérieur avec un mur beige, une cheminée standard, un manteau de cheminée en pierre et parquet foncé.
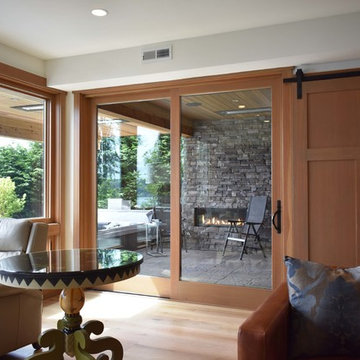
Spacious daylight basement features double barn doors in a wood shaker style and pre finished engineered wide plank hardwood flooring (gray washed oak). The space steps out to a linear fireplace in El Dorado stone, hot tub and waterproof pedestal concrete decking
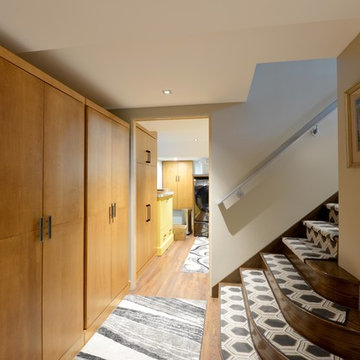
Robb Siverson Photography
Aménagement d'un petit sous-sol rétro semi-enterré avec un mur beige, un sol en bois brun, une cheminée standard, un manteau de cheminée en pierre et un sol beige.
Aménagement d'un petit sous-sol rétro semi-enterré avec un mur beige, un sol en bois brun, une cheminée standard, un manteau de cheminée en pierre et un sol beige.
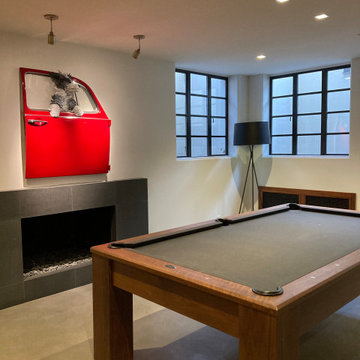
Game room with automated lighting and fireplace
Réalisation d'un sous-sol vintage semi-enterré et de taille moyenne avec salle de jeu, un mur blanc, sol en béton ciré, une cheminée standard, un manteau de cheminée en pierre et un sol gris.
Réalisation d'un sous-sol vintage semi-enterré et de taille moyenne avec salle de jeu, un mur blanc, sol en béton ciré, une cheminée standard, un manteau de cheminée en pierre et un sol gris.
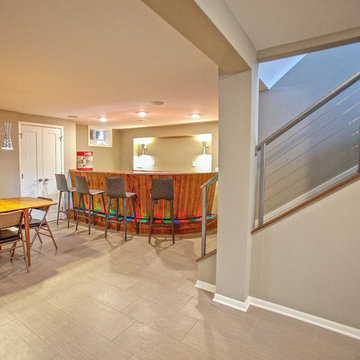
Built in 1951, this sprawling ranch style home has plenty of room for a large family, but the basement was vintage 50’s, with dark wood paneling and poor lighting. One redeeming feature was a curved bar, with multi-colored glass block lighting in the foot rest, wood paneling surround, and a red-orange laminate top. If one thing was to be saved, this was it.
Castle designed an open family, media & game room with a dining area near the vintage bar and an additional bedroom. Mid-century modern cabinetry was custom made to provide an open partition between the family and game rooms, as well as needed storage and display for family photos and mementos.
The enclosed, dark stairwell was opened to the new family space and a custom steel & cable railing system was installed. Lots of new lighting brings a bright, welcoming feel to the space. Now, the entire family can share and enjoy a part of the house that was previously uninviting and underused.
Come see this remodel during the 2018 Castle Home Tour, September 29-30, 2018!
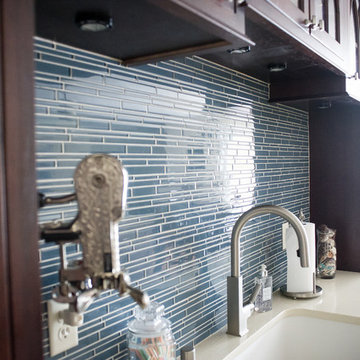
Brenda Eckhardt Photography
Exemple d'un grand sous-sol rétro semi-enterré avec un mur beige, un sol en bois brun, une cheminée standard et un manteau de cheminée en pierre.
Exemple d'un grand sous-sol rétro semi-enterré avec un mur beige, un sol en bois brun, une cheminée standard et un manteau de cheminée en pierre.
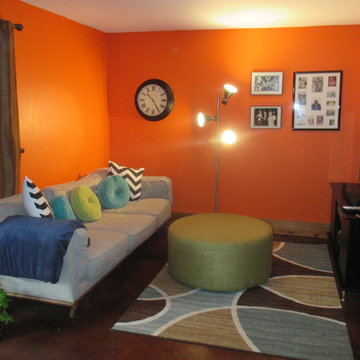
Exemple d'un petit sous-sol rétro donnant sur l'extérieur avec un mur orange, sol en béton ciré, un poêle à bois, un manteau de cheminée en pierre et un sol marron.
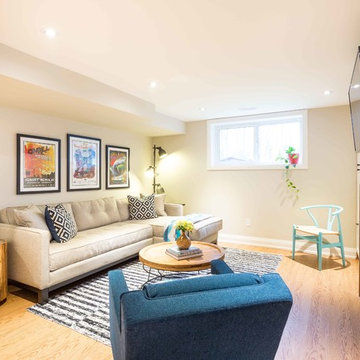
Cameron St. Photography
Cette image montre un sous-sol vintage enterré et de taille moyenne avec un mur gris, parquet clair, une cheminée standard et un manteau de cheminée en pierre.
Cette image montre un sous-sol vintage enterré et de taille moyenne avec un mur gris, parquet clair, une cheminée standard et un manteau de cheminée en pierre.

Built in 1951, this sprawling ranch style home has plenty of room for a large family, but the basement was vintage 50’s, with dark wood paneling and poor lighting. One redeeming feature was a curved bar, with multi-colored glass block lighting in the foot rest, wood paneling surround, and a red-orange laminate top. If one thing was to be saved, this was it.
Castle designed an open family, media & game room with a dining area near the vintage bar and an additional bedroom. Mid-century modern cabinetry was custom made to provide an open partition between the family and game rooms, as well as needed storage and display for family photos and mementos.
The enclosed, dark stairwell was opened to the new family space and a custom steel & cable railing system was installed. Lots of new lighting brings a bright, welcoming feel to the space. Now, the entire family can share and enjoy a part of the house that was previously uninviting and underused.
Come see this remodel during the 2018 Castle Home Tour, September 29-30, 2018!
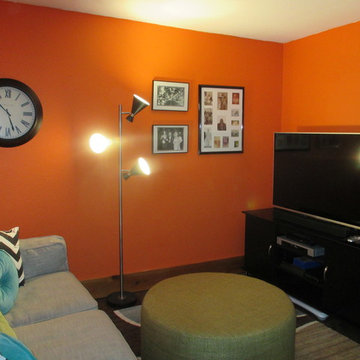
Aménagement d'un petit sous-sol rétro donnant sur l'extérieur avec un mur orange, sol en béton ciré, un poêle à bois, un manteau de cheminée en pierre et un sol marron.
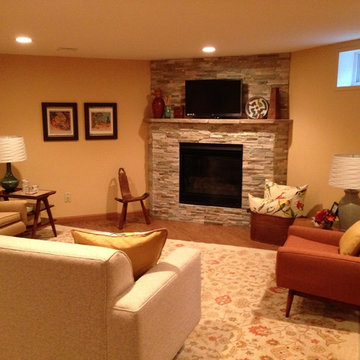
Idée de décoration pour un sous-sol vintage avec un sol en vinyl, une cheminée d'angle et un manteau de cheminée en pierre.
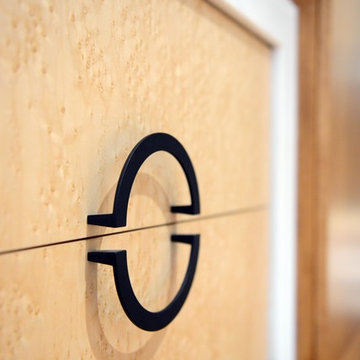
Robb Siverson Photography
Idées déco pour un petit sous-sol rétro semi-enterré avec un mur beige, un sol en bois brun, une cheminée standard, un manteau de cheminée en pierre et un sol beige.
Idées déco pour un petit sous-sol rétro semi-enterré avec un mur beige, un sol en bois brun, une cheminée standard, un manteau de cheminée en pierre et un sol beige.
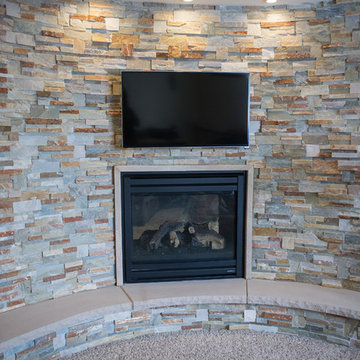
Brenda Eckhardt Photography
This area is the back side of the fireplace, a perfect nook for the teenagers to hang out in!
Réalisation d'un grand sous-sol vintage semi-enterré avec un mur beige, moquette, une cheminée standard et un manteau de cheminée en pierre.
Réalisation d'un grand sous-sol vintage semi-enterré avec un mur beige, moquette, une cheminée standard et un manteau de cheminée en pierre.
Idées déco de sous-sols rétro avec un manteau de cheminée en pierre
1